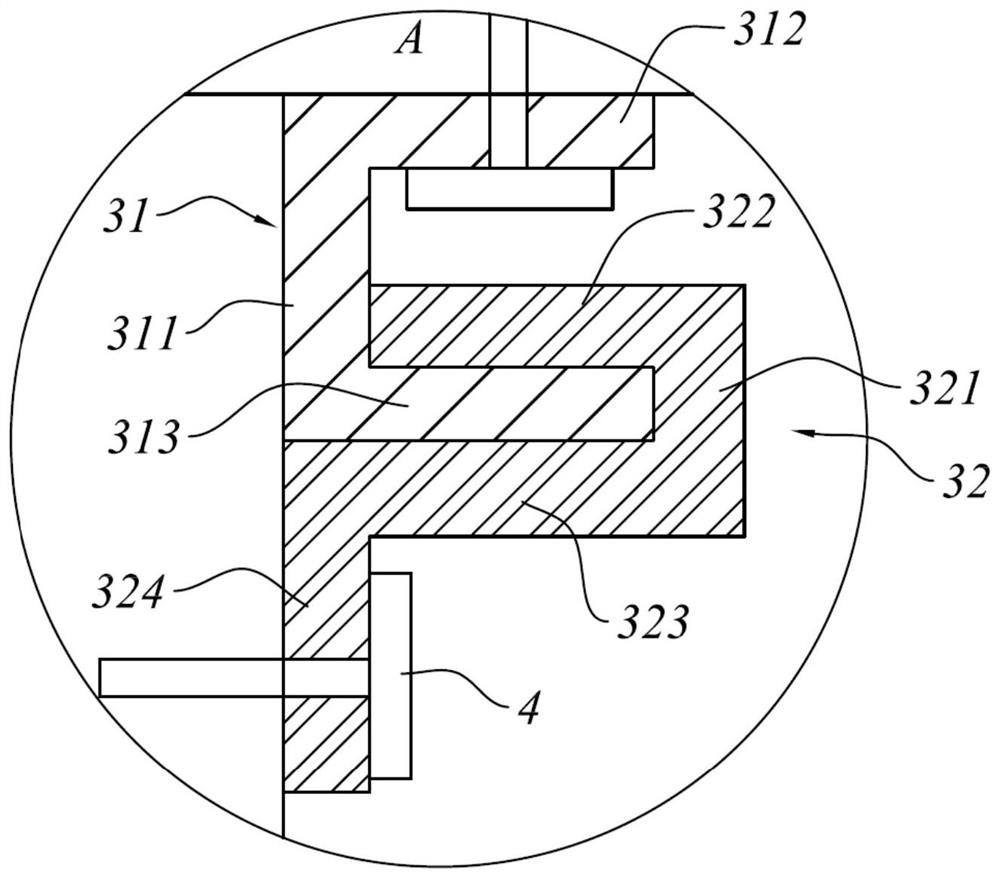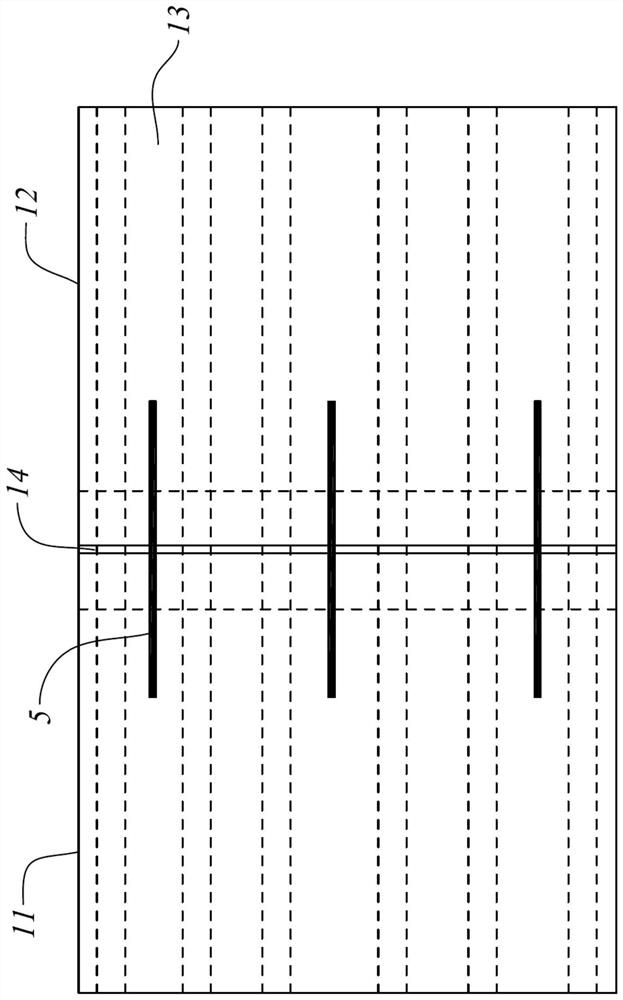Connection structure of prefabricated slab and bay beam and its construction method
A technology for connecting structures and prefabricated panels, applied in the direction of floor slabs, building components, building structures, etc., can solve the problems of unfavorable earthquake resistance, structural integrity can not meet the corresponding requirements, prefabricated panels and bay beams are not firmly lapped, etc. Improve synergistic deformation ability, avoid local or overall collapse, and the effect of simple construction methods
- Summary
- Abstract
- Description
- Claims
- Application Information
AI Technical Summary
Problems solved by technology
Method used
Image
Examples
Embodiment Construction
[0035] The present invention will be described in detail below with reference to the various embodiments shown in the accompanying drawings. However, these embodiments do not limit the present invention, and the structural, method, or functional transformations made by those of ordinary skill in the art based on these embodiments are all included in the protection scope of the present invention.
[0036] It should be noted that when an element is referred to as being "fixed to" another element, it can be directly on the other element or intervening elements may also be present. When an element is referred to as being "connected" to another element, it can be directly connected to the other element or intervening elements may also be present. In the illustrated embodiment, the directional representations, ie, up, down, left, right, front and rear, etc., are relative, and are used to explain that the structure and movement of the various components in this application are relati...
PUM
 Login to View More
Login to View More Abstract
Description
Claims
Application Information
 Login to View More
Login to View More - R&D
- Intellectual Property
- Life Sciences
- Materials
- Tech Scout
- Unparalleled Data Quality
- Higher Quality Content
- 60% Fewer Hallucinations
Browse by: Latest US Patents, China's latest patents, Technical Efficacy Thesaurus, Application Domain, Technology Topic, Popular Technical Reports.
© 2025 PatSnap. All rights reserved.Legal|Privacy policy|Modern Slavery Act Transparency Statement|Sitemap|About US| Contact US: help@patsnap.com



