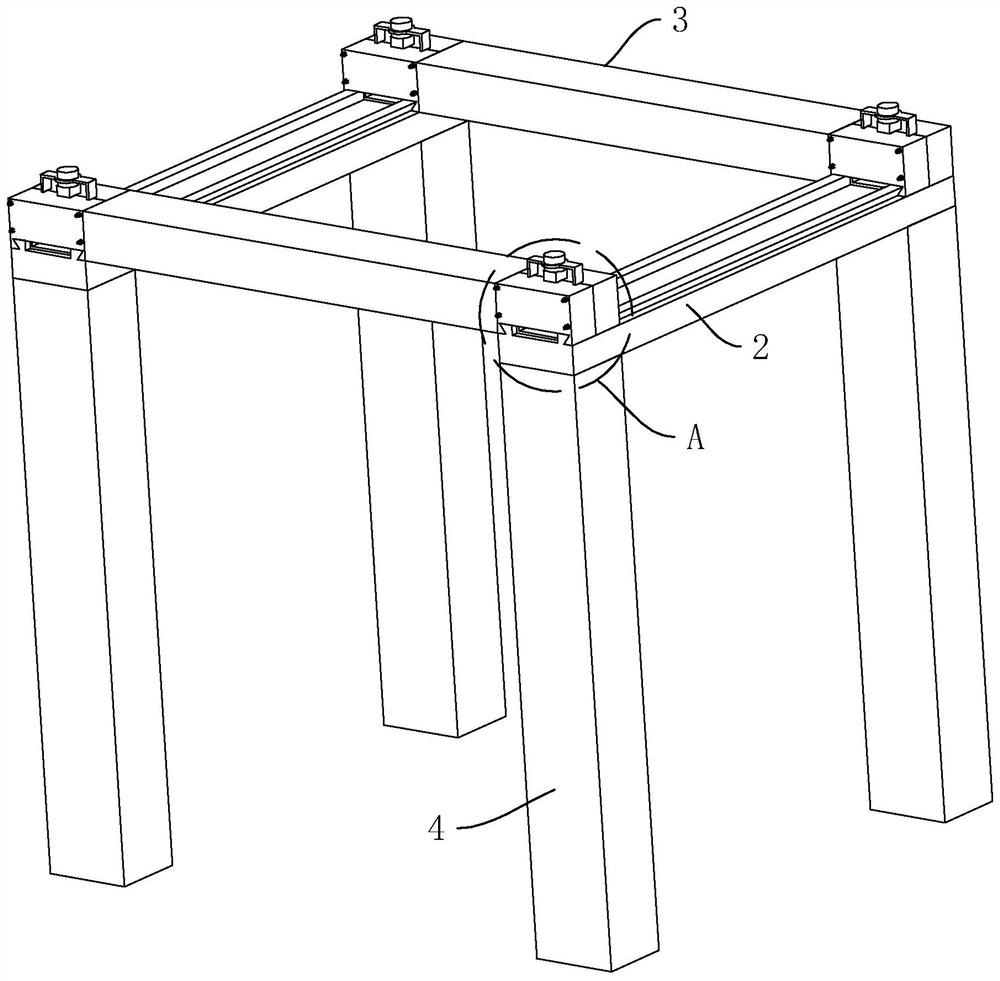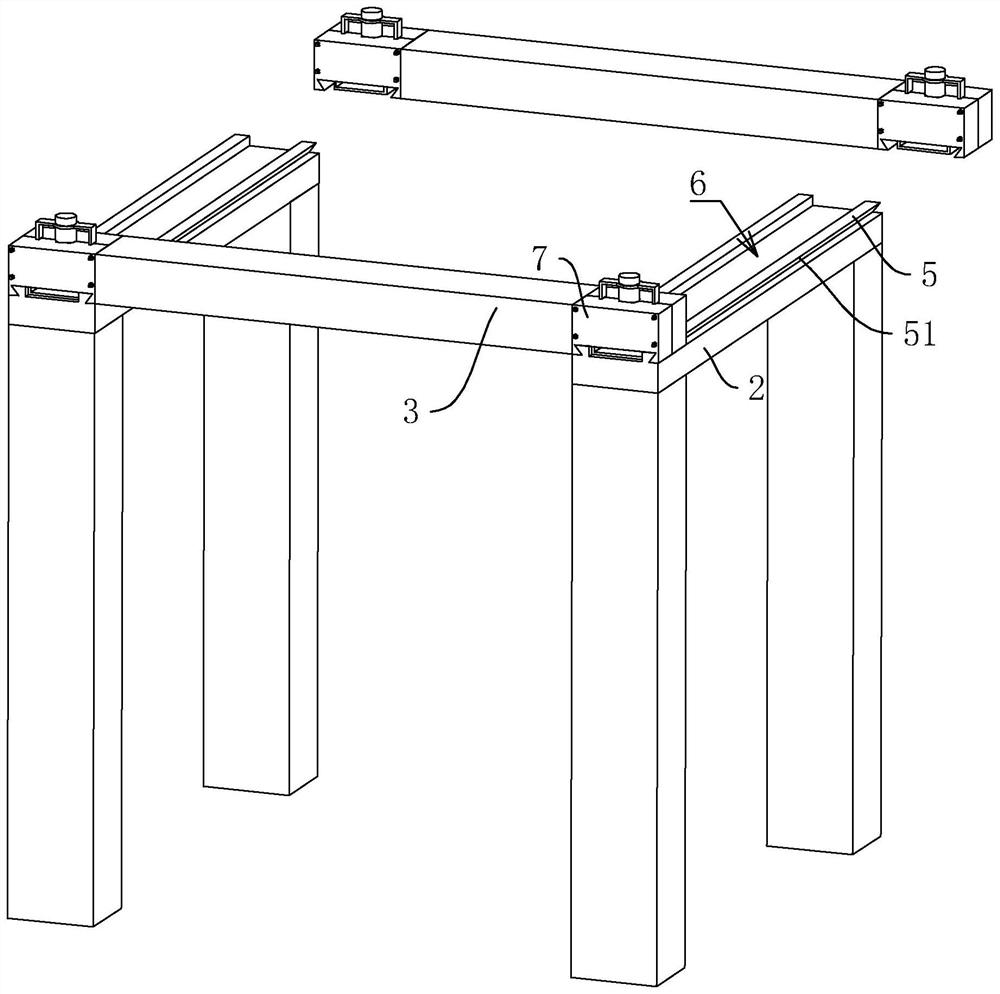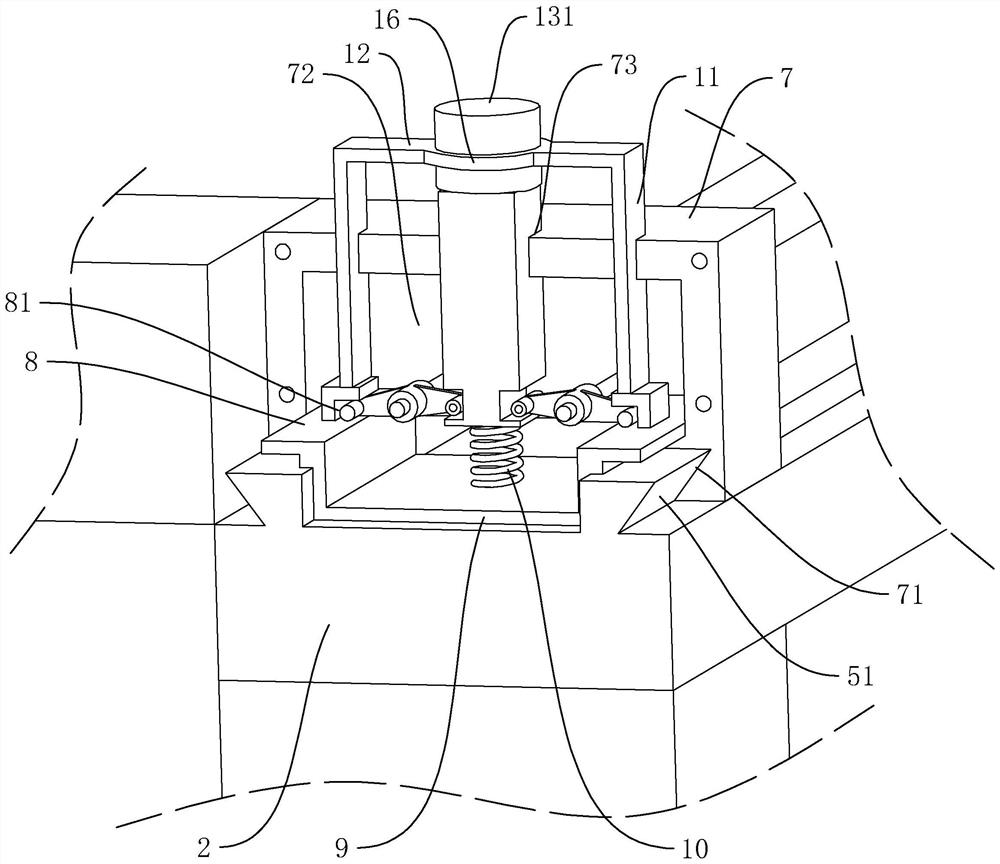House building cross beam connecting node structure
A technology for connecting nodes and beams, applied in truss structures, building structures, joists, etc., can solve problems such as weak connection strength, and achieve the effects of reducing friction, improving convenience, and reducing contact area.
- Summary
- Abstract
- Description
- Claims
- Application Information
AI Technical Summary
Problems solved by technology
Method used
Image
Examples
Embodiment Construction
[0033] The following is attached Figure 1-5 The application is described in further detail.
[0034] The embodiment of the present application discloses a connection node structure of a building beam. refer to figure 1 , the building beam connection node structure includes the first beam 2 and the second beam 3 perpendicular to each other, the number of the first beam 2 and the second beam 3 is set according to the needs of actual use, and a vertical beam is supported on the lower side of the first beam 2 4. Realize the supporting erection of the overall housing frame.
[0035] refer to figure 2 , the first crossbeam 2 is usually formed by reinforced concrete prefabricated cast-in-place. During the setting process of the first crossbeam 2, two parallel sliding bars 5 are arranged on the upper surface of the first crossbeam 2. The adjacent two sliding bars 5 A sliding portion 6 is formed therebetween, and the sides of the two sliding bars 5 away from each other are set as...
PUM
 Login to View More
Login to View More Abstract
Description
Claims
Application Information
 Login to View More
Login to View More - R&D
- Intellectual Property
- Life Sciences
- Materials
- Tech Scout
- Unparalleled Data Quality
- Higher Quality Content
- 60% Fewer Hallucinations
Browse by: Latest US Patents, China's latest patents, Technical Efficacy Thesaurus, Application Domain, Technology Topic, Popular Technical Reports.
© 2025 PatSnap. All rights reserved.Legal|Privacy policy|Modern Slavery Act Transparency Statement|Sitemap|About US| Contact US: help@patsnap.com



