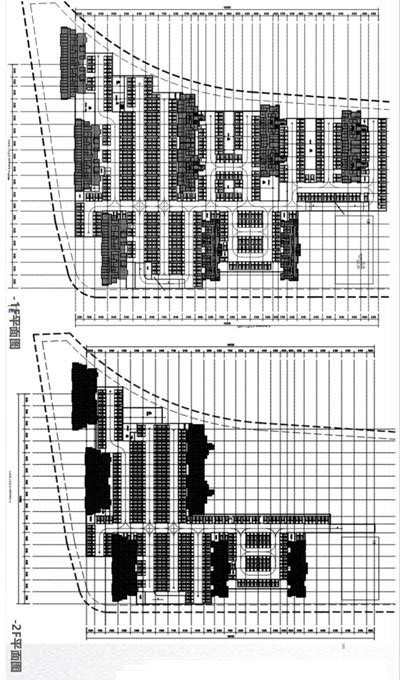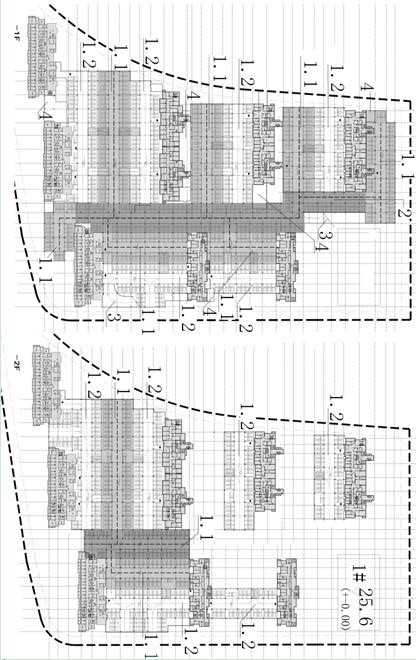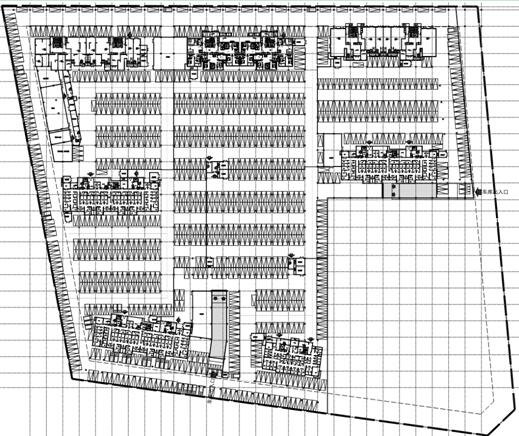Modular split-level garage building design method suitable for residential area
A technology for architectural design and residential areas, applied in the field of architectural design of modular split-level garages, can solve the problems of lack of methods and steps in underground garages, achieve the effects of more available ground space and flexibility, reduced floor space, and cost savings
- Summary
- Abstract
- Description
- Claims
- Application Information
AI Technical Summary
Problems solved by technology
Method used
Image
Examples
Embodiment 1
[0048] A. Traditional scheme
[0049] Such as figure 1 As shown, the design scheme of a traditional underground garage in a community in Jinan City is as follows:
[0050] Basic situation: The above-ground construction area of the project is 85,000m 2 , the number of households is 880, and at least 870 underground parking spaces need to be built. Due to the large number of residential households on the ground in the community, in order to meet the parking quantity requirements, the garage adopts a full-paved layout plan, and it is in the form of a two-story underground garage. The total construction area of the garage part is 27144m2 2 , 870 small cars are parked, and there are 2 car entrances and exits in total, of which the building area of the basement floor is 15792m 2 , the building area of the second basement floor is 11352 m 2 , the height of the two floors is 3.8m, and the average construction area of each vehicle is 31.2m 2 .
[0051] In order to ensu...
Embodiment 2
[0077] A. Traditional scheme
[0078] Such as image 3 As shown, the design scheme of a traditional underground garage in a community in Dezhou.
[0079] Basic situation: The above-ground construction area of the project is 100,000m 2 , the number of households is 930, and at least 930 underground parking spaces need to be built. The traditional garage adopts a full-paved layout plan, which is a one-story garage. There are 2 car entrances and exits in the garage, with a total construction area of 28785m2 2 , 890 small cars are parked, which is 40 less than the demand index. The floor height of the garage is 3.9m, and the average building area per car is 32.3m 2 .
[0080] In order to ensure the pedestrian traffic connection between the garage and the main residential building, the basement of the main residential building is arranged on the second floor, and the ground of the second floor of the main building is flush with the ground floor of the garage.
[0081] B....
PUM
 Login to View More
Login to View More Abstract
Description
Claims
Application Information
 Login to View More
Login to View More - R&D
- Intellectual Property
- Life Sciences
- Materials
- Tech Scout
- Unparalleled Data Quality
- Higher Quality Content
- 60% Fewer Hallucinations
Browse by: Latest US Patents, China's latest patents, Technical Efficacy Thesaurus, Application Domain, Technology Topic, Popular Technical Reports.
© 2025 PatSnap. All rights reserved.Legal|Privacy policy|Modern Slavery Act Transparency Statement|Sitemap|About US| Contact US: help@patsnap.com



