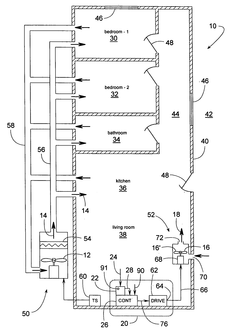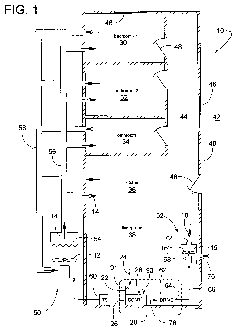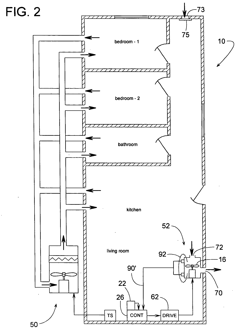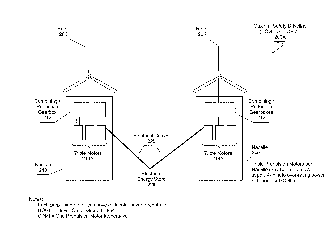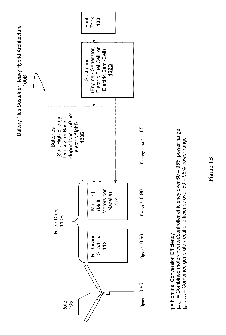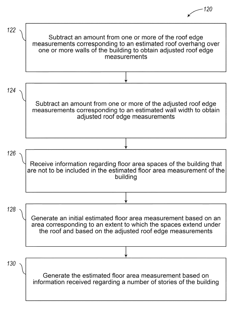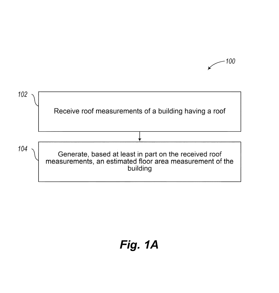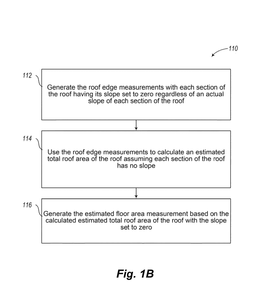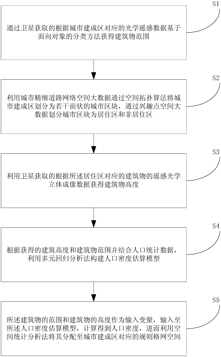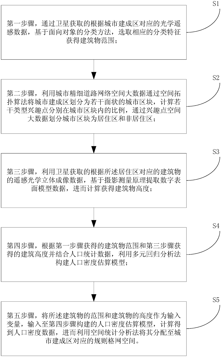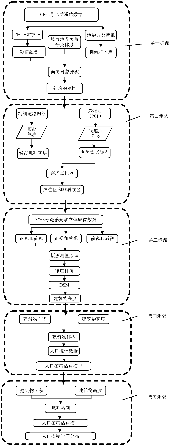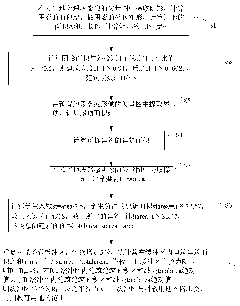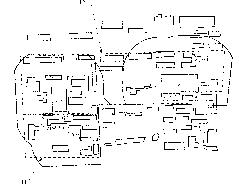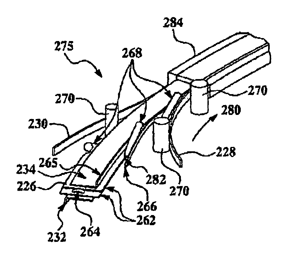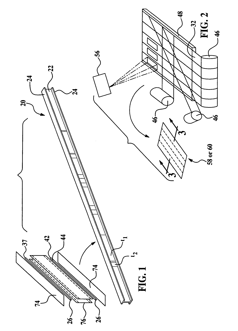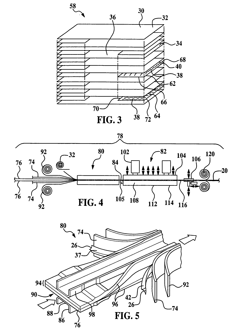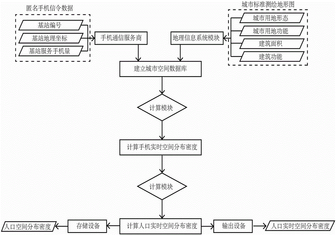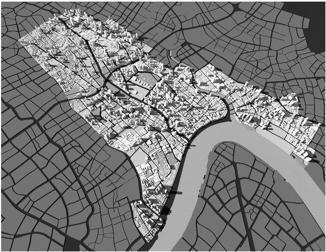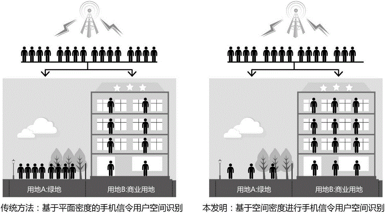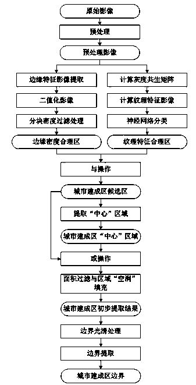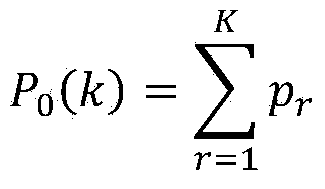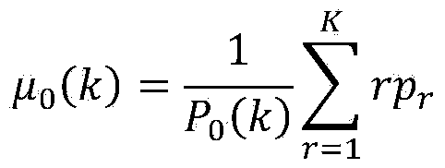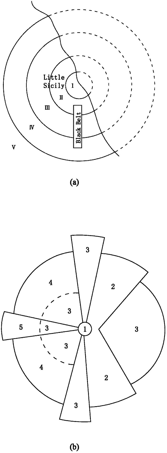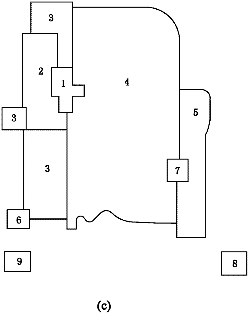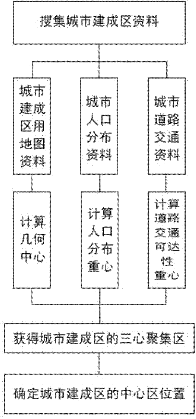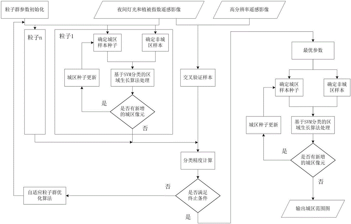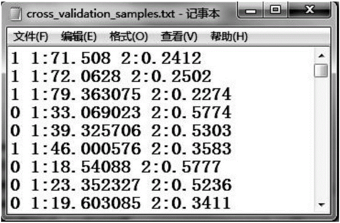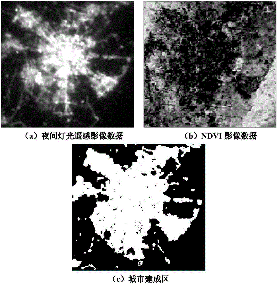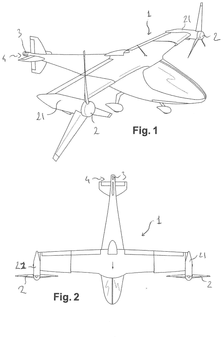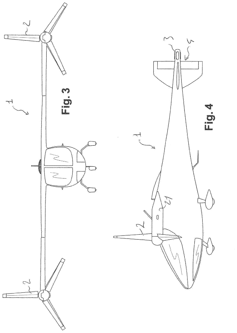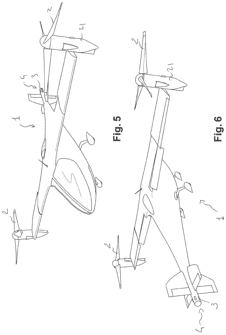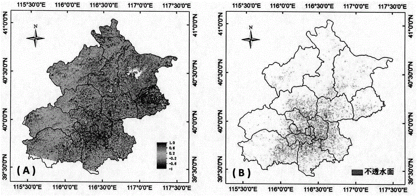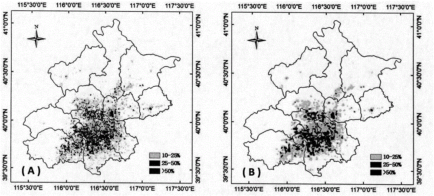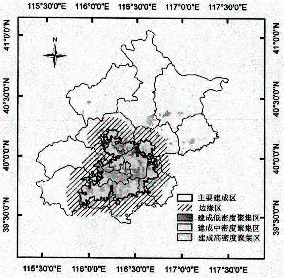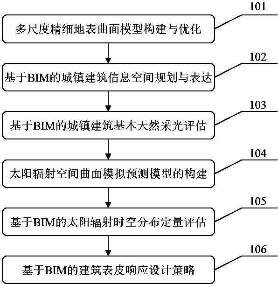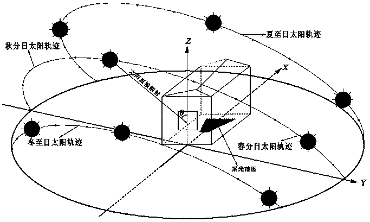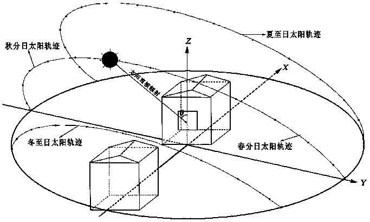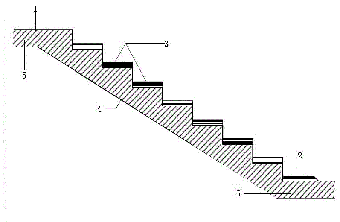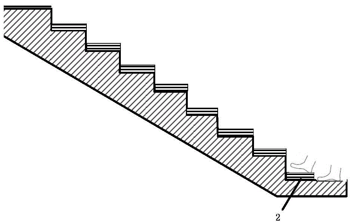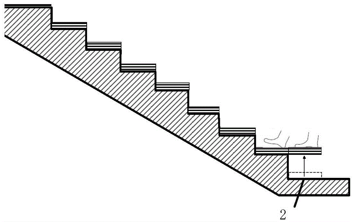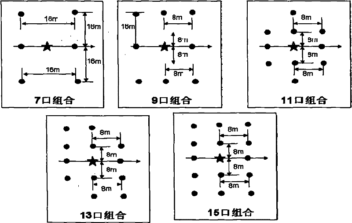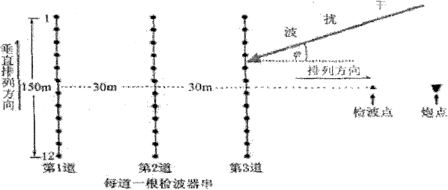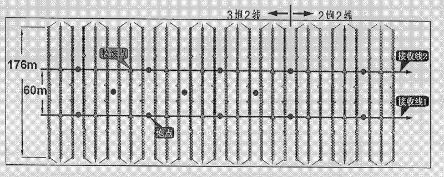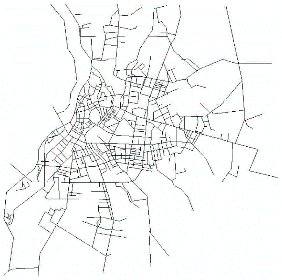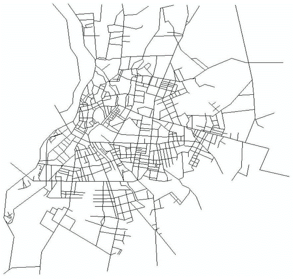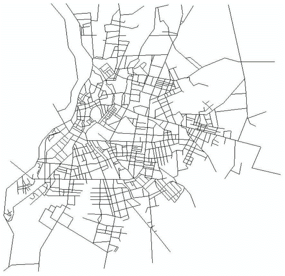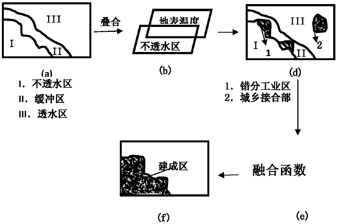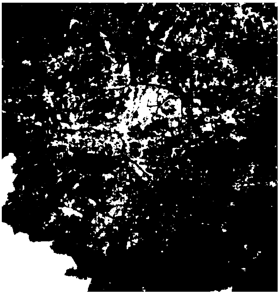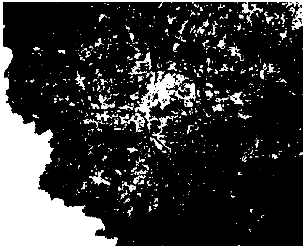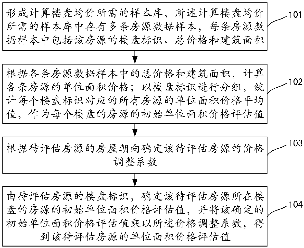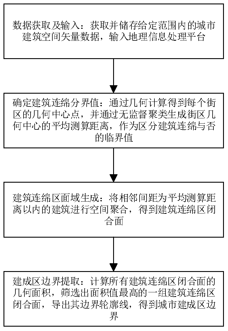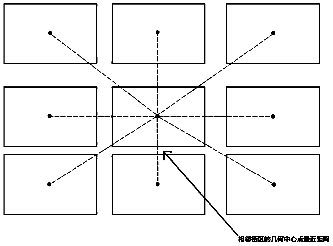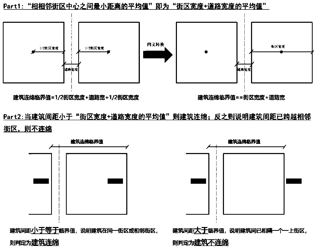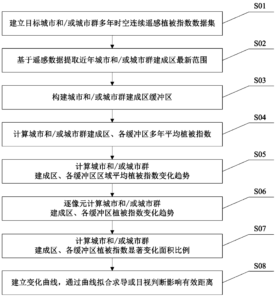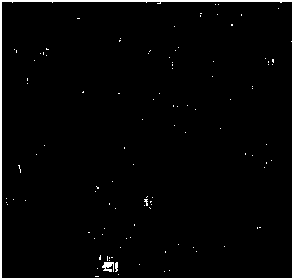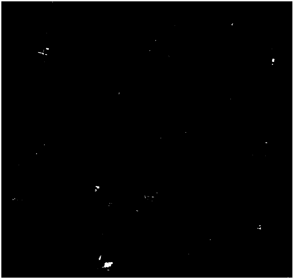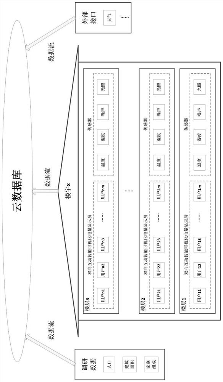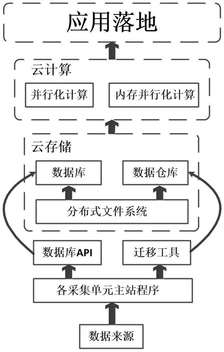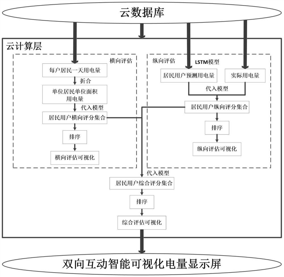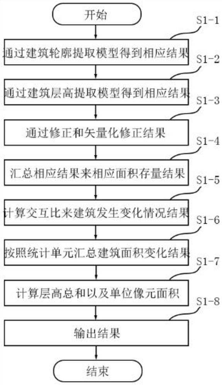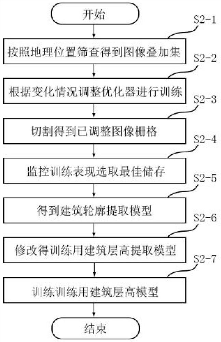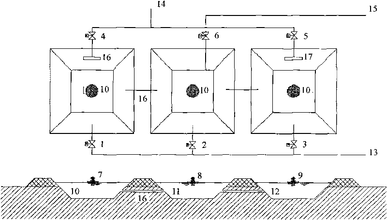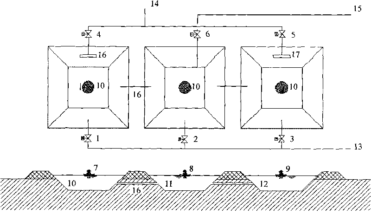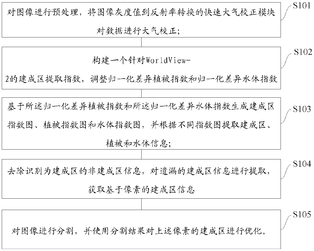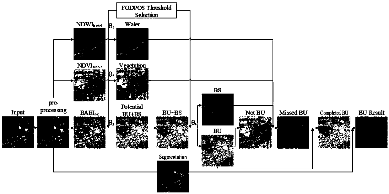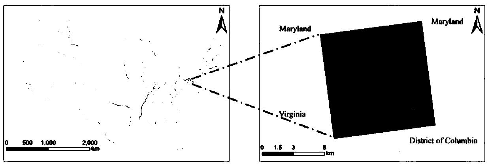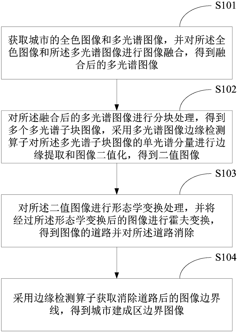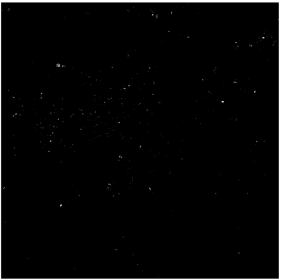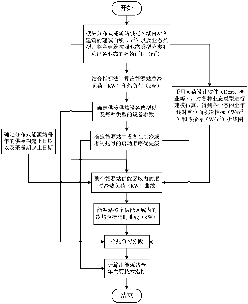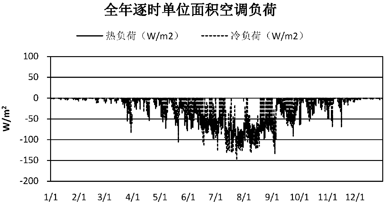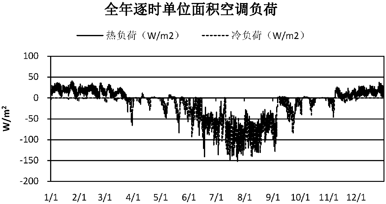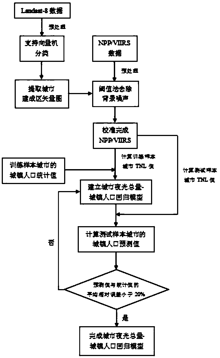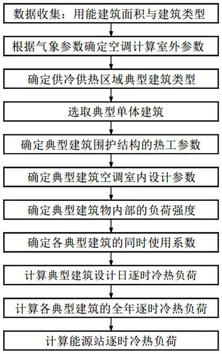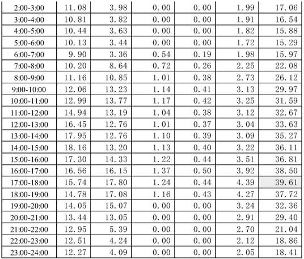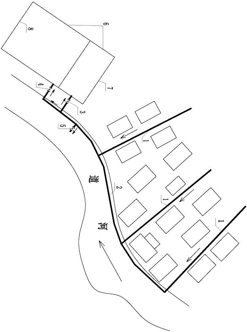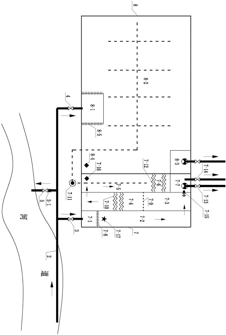Patents
Literature
194 results about "Built-up area" patented technology
Efficacy Topic
Property
Owner
Technical Advancement
Application Domain
Technology Topic
Technology Field Word
Patent Country/Region
Patent Type
Patent Status
Application Year
Inventor
Built-up area (BUA) is a term used primarily in urban planning, real estate development, building design and the construction industry.
Ventilation controller
ActiveUS20060117769A1OptimizationMechanical apparatusSpace heating and ventilation safety systemsDifferential pressureFresh air
A ventilation system for a building in some cases includes a main HVAC blower for moving temperature-conditioned air through the building plus a smaller ventilation blower for providing fresh air. A controller regulates the ventilation blower's speed to provide a target ventilation flow rate regardless of changes in the pressure differential between the indoor and outdoor air. To ensure that the target rate is appropriate for a particular building, the target flow rate is determined based on a ventilation setting that reflects a specified number of bedrooms and a specified amount of floor space of the building.
Owner:TRANE INT INC
Purebred and Hybrid Electric VTOL Tilt Rotor Aircraft
Electrically powered Vertical Takeoff and Landing (VTOL) aircraft are presented. Contemplated VTOL aircraft can include one or more electrical energy stores capable of delivering electrical power to one or more electric motors disposed within one or more rotor housings, where the motors can drive the rotors. The VTOL aircraft can also include one or more sustainer energy / power sources (e.g., batteries, engines, generators, fuel-cells, semi-cells, etc.) capable of driving the motors should the energy stores fail or deplete. Various VTOL configurations are presented including an all-battery purebred design, a light hybrid design, and a heavy hybrid design. The contemplated configurations address safety, noise, and outwash concerns to allow such designs to operate in built-up areas while retaining competitive performance relative to existing aircraft.
Owner:OVERAIR INC
Systems and methods for estimation of building floor area
Owner:EAGLEVIEW TECH
Method and system for estimating population density in urban built-up areas by cooperation with spatial big data
ActiveCN108871286AHigh precisionEasy to understandPicture taking arrangementsSatellite radio beaconingRegression analysisClassification methods
The invention relates to a method and a system for estimating population density in urban built-up areas coordinated by spatial big data. The method comprises the following steps: obtaining a buildingrange based on an object-oriented classification method by utilizing high-resolution optical remote sensing data; dividing urban blocks through a spatial topology algorithm by utilizing spatial big data of an urban fine road network, and dividing the urban blocks into residential areas and non-residential areas by combination with spatial big data of points of interest; obtaining building heightby utilizing remote sensing optical three-dimensional imaging data; constructing a population density estimation model by utilizing a multiple regression analysis method according to the building height and the building range and by combination with population statistical data; and inputting the building range and the building height as input variables into the population density estimation model,performing calculation to obtain population density, and then, assigning the population density to regular grid space corresponding to urban built-up areas by utilizing a spatial statistical analysismethod. The method and the system can precisely and accurately realize estimation of the population density in the built-up urban areas, are more suitable for requirements of urban planning, disasterprevention and reduction and business decision for fine population data, and are beneficial to further popularization and application.
Owner:INST OF REMOTE SENSING & DIGITAL EARTH CHINESE ACADEMY OF SCI
Method for extracting land for teaching by using remote sensing image, relative elevation and geographic ontology
InactiveCN102194120AAvoid vectorizationShorten the timeImage analysisCharacter and pattern recognitionSpatial analysisComputer science
The invention provides a method for extracting land for teaching by using remote sensing image, relative elevation and geographic ontology, which comprises the following steps of: extracting a shade, a roof and a playground from a vectorgraph of a remote sensing image on a preset district; calculating the area of the extracted shade, producing a bounding rectangle on the shade, calculating the area, the perimeter, the length and the width of the bounding rectangle and determining the height of a building according to the ratio of the area of the shade to the area of the bounding rectangle; converting the height of the building into floor number in terms that the height is 3.5 meters in each floor; calculating the area of the extracted roof; multiplying the area of the roof by the floor number to obtain the building area of each building; calculating the area of the extracted playground; acquiring the total building area of the school by using the area of the playground; and determining the range of the land for teaching by using spatial analysis according to the total building area of the school. By using the method, the remote sensing technology is successfully applied to the field of extraction of the land for teaching and can be used for extracting the land for teaching; in addition, the extracted information for the land for teaching is comprehensive and is convenient foraccurately classifying the land types.
Owner:WUHAN UNIV OF TECH
Method for fabricating curved thermoplastic composite parts
ActiveUS8333858B2Mechanical working/deformationWood working apparatusVarying thicknessThermoplastic composites
A fabrication method of forming curved thermoplastic composite laminate parts with tailored and varying thickness in a continuous process. Automated equipment or hand lay-up are used to collate parts or components into a multi-layer stack. Each stack contains all plies, including ply build-up areas, tacked in the proper location to maintain orientation and location. Ply consolidation tooling contains all necessary part features and is coordinated to the customized multiple ply stacks to form a single integrated thermoplastic composite laminate potentially having areas of differing thickness from the multiple ply stacks.
Owner:THE BOEING CO
Method for dynamically measuring distribution density of city population in real time
ActiveCN105760454AReduce mistakesAvoid errorsGeographical information databasesSpecial data processing applicationsCrowdsPopulation density
The invention discloses a method for dynamically measuring distribution density of city population in real time.The method specifically comprises the steps that firstly, real-time data of signaling cell ranges of base stations in a city and the number of base station service mobile phone terminals is acquired through anonymous mobile phone signaling data provided by a mobile phone communication service provider; secondly, building area and land usage of all blocks of base station signaling cells are acquired through a city space database based on a geographical information system; thirdly, space population density in all buildings of all the blocks is obtained by converting the number of real-time service mobile phone terminals of the signaling cells and the building area of the blocks of the cells.The method solves the problem that in a traditional population density calculation method, interference is caused by a building scale factor; the precision of population density distribution calculation of a city, especially a center area and other public building agglomerations is increased, and the method can achieve early warning for traffic jams, crowd trampling, group confliction and other city disasters.
Owner:SOUTHEAST UNIV
Automatic extracting method of urban built-up area border
ActiveCN103824309AImprove Boundary AccuracyEasy to handleImage analysisMathematical morphologyHistogram
The invention relates to an automatic extracting method of an urban built-up area border, and in particular relates to a method applied to a high-resolution panchromatic remote-sensing image and used for automatically extracting the urban built-up area border, and belongs to the field of urban planning. The method comprises the following steps: firstly performing histogram mean value stretching treatment on the image, and extracting a reasonable edge density area of the urban built-up area based on an edge detection operator, and extracting a textural feature reasonable area based on a gray level co-occurrence matrix and neutral network algorithm, operating the reasonable area with the edge density and the reasonable area of the textural feature to obtain a candidate area of the urban built-up area, finely extracting by using a partitioning density filter method and a mathematical morphology method, and performing smooth treatment on the border by using the mathematical morphology method and extracting the urban built-up area border. The region with a plurality of centers and relatively large space water areas can be effectively treated to make up the insufficiency of an existing method, and the extracted urban built-up border has the high precision.
Owner:WUHAN UNIV
Method for determining position and agglomeration intensity of city core area
ActiveCN102609807APerformance MeasurabilityShow objectivityResourcesSpecial data processing applicationsEnvironmental resource managementData selection
The invention relates to a method for determining the position and the agglomeration intensity of a city core area. A city built-up area geometric centroid, a city population distribution centroid and a city road traffic accessibility centroid are determined in a map for the city built-up area, every two centroids are connected together to obtain an area, namely the city core area position; and the size of the core area corresponds to the agglomeration intensity of each centroid, that is, the smaller the size of the core area is, the higher the agglomeration intensity of the center area is. The invention provides a technology method for determining the position of the city core area, with the characteristics of integrity of theoretical basis, objectivity of data selection, scientificalness of calculation method, pertinency of space types or the like. The method used for determining the position and the agglomeration intensity of the city core area has more scientificalness, rationality and operability and provides a good platform for research on the core area.
Owner:南京东南大学城市规划设计研究院有限公司
Intelligent extraction method of build-up area on the basis of nighttime light data
InactiveCN106127121AGood effectImprove processing efficiencyCharacter and pattern recognitionSupport vector machineAdaptive optimization
The invention relates to an intelligent extraction method of a build-up area on the basis of nighttime light data. The intelligent extraction method comprises the following steps: adopting an adaptive particle swarm optimization algorithm to realize the optimal selection of the selection parameters of a VIIRS (Visible Infrared Imaging Radiometer Suite) nighttime light image sample and a MODIS (Moderate Resolution Imaging Spectroradiometer) normalized difference vegetation index image sample; adopting a region growing algorithm based on SVM (Support Vector Machine) classification to finish SVM model training, and adopting a cross validation method to carry out precision validation on the model; and according to an optimized parameter, determining a city sample and a non-city sample, and adopting the region growing algorithm based on the SVM to extract a city built-area range. By use of the intelligent extraction method, from a sample selection source, the adaptive optimization of a sample selection parameter is carried out, and the SVM and the region growing algorithm are adopted to improve processing efficiency and precision for the nighttime light data to extract the nighttime light data.
Owner:四川省遥感信息测绘院
Electrical vertical take-off and landing aircraft
InactiveUS20190375495A1Simple and cost-effectiveEasy to useElectric power distributionGas turbine type power plantsFuel cellsVertical take off and landing
Electrically powered Vertical Take-off and Landing (VTOL) aircraft are presented. Contemplated VTOL aircraft can include one or more electrical energy stores capable of delivering electrical power to one or more electric motors disposed within one or more propeller housings, where the motors can drive the propellers. The VTOL aircraft can also include one or more back-up and / or secondary energy / power sources (e.g., batteries, engines, generators, fuel-cells, semi-cells, etc.) capable of driving the motors should the energy stores fail or deplete. The VTOL aircraft will be significantly different to regular Tiltrotor aircraft as we use propellers and a modern steering system that reduces complicity dramatically. The contemplated configurations address safety, noise, and hover stability and outwash concerns to allow such designs to operate in built-up areas while retaining competitive performance relative to existing aircraft.
Owner:PFAMMATTER THOMAS +1
Urban main built-up area remote sensing extraction method based on impervious surface aggregation density
InactiveCN105095888AIntegrity guaranteedEasy inputCharacter and pattern recognitionGeographic siteDirect effects
The invention discloses an urban main built-up area remote sensing extraction method based on impervious surface aggregation density in view of a problem of direct influence of suburban boundary extraction on accuracy of heat island intensity calculation in urban heat island effect extraction. The method comprises the following steps that step 1) urban impervious surface information is extracted by utilizing a threshold value method based on a biophysical composition index BCI for distinguishing urban targets, and precision verification is performed; step 2) the extracted impervious surface image element points act as centers and distance acts as weight, weight of the impervious surface image elements closer to the center points is higher, and aggregation degree of buildings within a radius range is measured; and step 3) a distance threshold value and an aggregation threshold value are set through combination of the extracted impervious surface aggregation density based on geographical location of impervious surface distribution according to an urban clustering algorithm so that the impervious surface aggregation area distribution condition is obtained, and range of urban built-up areas is confirmed.
Owner:INST OF REMOTE SENSING & DIGITAL EARTH CHINESE ACADEMY OF SCI
Method for estimating solar radiation of surface buildings based on BIM
ActiveCN109165458AEnsure normal lightingImprove comfortGeometric CADData processing applicationsEcological environmentUrban building
The invention provides a method for estimating solar radiation of surface buildings based on BIM, which comprises the following steps: 1) constructing and optimizing a multi-scale fine surface model;2) carrying out spatial planning and expression of urban architectural information based on BIM; 3) carrying out BIM-based natural lighting evaluation of urban buildings; 4) establishing the simulation and prediction model of solar radiation space curved surface; 5) carrying out BIM-based quantitative evaluation of solar radiation spatial and temporal distribution; 6) building a skin response design strategy based on BIM. The advantages are: 1) the method of digital surface model zoning, sub-scale construction and optimization based on high-score remote sensing images is proposed; 2) the method solves the problem of quantitative estimation of solar radiation in the existing buildings and planned buildings in the built-up area; 3) scientific guidance is provided to the simulation of urban micro-scale eco-environment elements; 4) theoretical basis and technical support are provided for the utilization and development of solar radiation energy in urban areas; 5) expansion of the theoretical basis and technical methods of multi-disciplinary fusion of urban micro-scale eco-environment is realized.
Owner:NANJING FORESTRY UNIV +1
Pedal type electric stair
The invention relates to a pedal type electric stair. The pedal type electric stair comprises a lifting pedal, a start pedal and an end pedal, wherein the start pedal is arranged on a stair platform of an original stair before going upstairs; the end pedal 1 is arranged on a stair platform of the original stair after going upstairs; the start pedal or the end pedal transmits signals for going upstairs or going downstairs to an automatic control system. An operation method of the electric stair is applicable to newly-built multi-floor buildings or the existed multi-floor buildings without occupation of building area; the walk function of the original stair is retained; the pedal type electric stair also has the lifting elevator function.
Owner:BIJIABI SHANGHAI INT TRADE CO LTD
Built-up area exciting and receiving method of earthquake data in low-signal-to-noise-ratio region
InactiveCN102213770AImprove qualityEfficient collectionSeismology for water-loggingSignal-to-noise ratio (imaging)Vertical seismic profile
The invention provides a built-up area exciting and receiving method of earthquake data in a low-signal-to-noise-ratio region, which is used for solving the problem of poor quality of earthquake acquisition data of the low-signal-to-noise-ratio region. The method comprises the following steps of: acquiring a near-surface speed structural model through micro VSP (Vertical Seismic Profile) and micro logging information; determining an earthquake exciting depth and a wall rock speed; and determining exciting and receiving parameters by taking a built-up exciting area, a built-up receiving area and a multi-line receiving mode as core concepts and taking suppressing of external interference as a target. Compared with the conventional technology of the same type, the method has the advantages of high capabilities of suppressing noise and external interference.
Owner:四川仁捷石油技术有限公司
City expansion boundary prediction method based on space syntax
InactiveCN104992041ATrue masteryAccurate graspForecastingSpecial data processing applicationsQuantitative modelSyntax
The invention discloses a city expansion boundary prediction method based on space syntax; the method comprises the following steps: 1, drafting a segment map and extracting a built up area boundary; 2, setting up a fixed grid unit; 3, calculating space syntax form analysis variables, and assigning values to the grid; 4, calculating distances from each mesh to the built up area boundary; 5, setting up a multivariate linear regression model and examining the model; 6, predicting a city expansion boundary. The method forms the built up area boundary and the space syntax form analysis variables quantification model, and applies the model in the city expansion boundary prediction, thus providing novel thinking for city program decision and city boundary problem research.
Owner:WUHAN UNIV
An urban entity boundary identification method integrating surface temperature and building index
ActiveCN109598273AAccurately getEasy to operateClimate change adaptationCharacter and pattern recognitionIndustrial areaData source
The invention discloses a data fusion-based city built-up area entity boundary identification method. According to the method, the urban built-up area entity boundary can be more accurately positionedby combining the surface temperature and the building index of remote sensing inversion, the defect that urban edge industrial areas and urban and rural joint parts are difficult to identify is overcome, and the urban built-up area entity boundary is more scientifically identified. In addition, the data source only needs Landsat data, the operation is simple, the accuracy is high, and the boundary of the city built-up area can be quickly and accurately obtained. A large number of experiment results show that the boundary recognition accuracy rate reaches 94% or above, and the method is suitable for the fields of territory space planning, geographic national condition monitoring, urban spreading treatment analysis and the like.
Owner:CHINA UNIV OF MINING & TECH
Second-hand house price assessment method
InactiveCN103345718AThe unit area price evaluation value is convenient and more accurateAccurate evaluation of price per unit areaData processing applicationsOperations researchIndustrial engineering
The invention relates to a second-hand house price assessment method. A required sample base comprises a plurality of house stock data samples, and each house stack data sample comprises houses identification, total price and a building area. The method comprises the steps of forming the required sample base for calculating houses average price, calculating the price of the unit area of each house stock according to the total price and the building area of each house stock data sample, grouping houses identification to carry out statistics on the price average value of the unit area of all house stocks corresponding to all houses identification, using the price average value as the initial price evaluation value of the unit area of the house stocks of the houses, confirming the price adjusting coefficient of the house stock to be evaluated according to the house orientation of the house stock to be evaluated, and enabling the confirmed the initial price evaluation value of the unit area to multiple the price adjusting coefficient to obtain the price evaluation value of the unit area of the house stocks to be evaluated. The second-hand house price assessment method can conveniently provide the accurate price evaluation value for a user.
Owner:BEIJING TUOSHI HUANYU NETWORK TECH
Built-up area boundary identification method and device based on urban building space data
ActiveCN110135351AImprove accuracyEnsure scientificClimate change adaptationCharacter and pattern recognitionInformation processingBoundary contour
The invention discloses a built-up area boundary identification method and device based on urban building space data. The method comprises the following steps: 1) inputting urban building space vectordata into a geographic information processing platform; 2) determining a critical value for distinguishing whether the building is continuous or not; 3) generating a building continuous area surfacearea; and 4) screening a group of building continuous area surface areas with the highest building area values, and exporting boundary contour lines of the building continuous area surface areas. Thedefects that an existing recognition method is long in time consumption, large in manpower input, large in boundary recognition dependence on human brain judgment randomness, high in image quality requirement and the like are overcome. High-precision identification of the boundary of the urban built-up area is realized through data clustering analysis and spatial aggregation, and various index data and vector analysis requirements required by the urban development and construction current situation assessment and planning field are efficiently and accurately met.
Owner:SOUTHEAST UNIV +2
Quantitative detection method for urbanized vegetation effect effective distance
InactiveCN110378576ARealize quantitative detectionImprove robustnessCharacter and pattern recognitionResourcesData setEcological environment
The invention discloses a quantitative detection method for urbanized vegetation effect effective distance. The quantitative detection method comprises the following steps: establishing a data set ofmulti-year space-time continuous remote sensing vegetation indexes of cities / urban groups; extracting the latest range of the built-up area of the city / city group based on the remote sensing data; setting a buffer interval of the built-up area based on the spatial resolution of the remote sensing vegetation index; calculating the multi-year average vegetation index of the city / city group built-uparea and the buffer area; calculating a regional average vegetation index change trend; calculating vegetation index change trends of the city / city group built-up area and the buffer area pixel by pixel; calculating a vegetation index significant change area ratio of the city / city group built-up area to the buffer area; establishing three index dynamic change curves, and judging the influence effective distance. The method can realize quantitative detection of the effective distance of the influence of urban construction on vegetation, is simple and easy to use, good in robustness and high inprecision, and provides direct technical support for urban ecological environment protection, urban landscaping, ecological restoration, ecological supervision and the like.
Owner:CHINESE RES ACAD OF ENVIRONMENTAL SCI
Depth feature and graph cut method-based built-up area automatic extraction method
InactiveCN108564588AAutomatic extraction is fast and accurateHigh speedImage enhancementImage analysisColor imageGraph model
The invention discloses a depth feature and graph cut method-based built-up area automatic extraction method, and belongs to the technical field of image data processing. The method comprises the steps of using a high-resolution full-color image and a multispectral image subjected to ortho-rectification and linear cutting stretching processing as data sources; dividing the full-color image into image blocks same in size; extracting depth features of the image blocks by using a deep convolutional neural network; by taking the image blocks as nodes and taking the depth features as node features,building a graph model; determining built-up areas by using a graph cut method; performing voting by taking the image blocks as primitives based on multiple spectral indexes of the multispectral image to remove a false alarm; eliminating the built-up areas with the excessively small areas and non-built-up areas; performing super-pixel segmentation on the image blocks of built-up area edges; performing the voting based on the multiple spectral indexes of the multispectral image to remove the false alarm, thereby obtaining refined built-up area edges; and finally extracting an edge vector graph. The method can quickly, effectively and accurately realize the extraction of the built-up areas.
Owner:HUAZHONG UNIV OF SCI & TECH
Residential electricity energy efficiency evaluation method based on data driving
PendingCN111626536AEasy to handleImprove accuracyDatabase management systemsVisual data miningEnvironmental resource managementElectric consumption
The invention provides a residential electricity energy efficiency evaluation method based on data driving. According to the method, long-term static data (building area, population number and familyproperty) and real-time dynamic data (time, weather, temperature, humidity, decibel, illumination and power consumption amount) of a resident user in an area range are used. Qualitative and comprehensive scoring is carried out on the energy consumption behaviors of the users in the regional range from two comparison layers, namely the transverse direction (comparing with the power consumption behaviors of residents with similar attributes around) and the longitudinal direction (comparing with the daily power consumption behaviors of the residents). Therefore, depending on the stable and reliable two-way interactive intelligent visual electric quantity display screen, the energy consumption condition visual result is fed back to the user at regular time every day, benign competition of theuser in the region is formed, and the energy-saving awareness of resident users is promoted and cultivated.
Owner:UNIV OF SHANGHAI FOR SCI & TECH
Urban construction evaluation method based on deep learning and high-resolution satellite image
ActiveCN112149594AAccurate calculationThe sum of the layer heights is accurateClimate change adaptationCharacter and pattern recognitionSatellite imageEngineering
The invention provides an urban construction evaluation method based on deep learning and a high-resolution satellite image, which is used for extracting the contour of a building according to a baseyear satellite image slice map and at least one comparison year satellite image slice map so as to carry out analysis. The method comprises the following steps: processing the base year satellite image slice map and the comparison year satellite image slice map through a building contour extraction model and a building floor height extraction model to obtain a base year building floor height result and a comparison year building floor height result; and correcting the base year building contour result and the comparison year building contour result, so as to obtain the building area change summary analysis, the base year building area stock result and the comparison year building area stock result. The vector shape is simplified by vectorization, and the building vector boundary is corrected, so that the subsequent calculation of floor height sum is more accurate and closer to the reality; only the changed building area is calculated, so that the evaluation of the building contour areaand the total change condition of the building area is more detailed.
Owner:TONGJI UNIV
Simple sewage treatment device of alternate aeration basin and treatment technique thereof
InactiveCN101693582ALess investment in infrastructureShort construction periodTreatment with aerobic and anaerobic processesMultistage water/sewage treatmentNatural pondBrick
The invention pertains to the technical field of environment protection, and particularly relates to a simple sewage treatment device of an alternate aeration basin and a treatment technique thereof, wherein the treatment device comprises the aeration basin, an aerator, a water inlet pipeline, a water outlet pipeline, a sludge discharge pipeline, a communicating pipeline and a control valve. In implementation, a natural pond or flat field in the downwind direction in a built-up area of villages and towns is selected, and the alternate aeration basin is formed by excavation and mounding; an impermeable membrane is laid around the alternate aeration basin, bricks are laid on the impermeable membrane after the communicating pipeline, the water inlet pipeline, the water outlet pipeline and the sludge discharge pipeline are installed, and cement mortar is plastered, thus completing the construction of the basin body. Then, the aerator or a mixer, an electric / pneumatic valve and the control system are installed, and then the sewage treatment device can be put into service and used. The sewage treatment device adopts a timing control mode of set time or a mode of online feedback real-time control for sewage treatment. The sewage treatment device has high treatment efficiency, small occupied area, and has low capital investment and short construction cycle compared with UNITANK and alternative oxidation ditches of three ditches; and through matched set time or real-time control of operation, the system can be suitable for shifty water quality and quantity of sewage in villages and towns, and can runs automatically.
Owner:TONGJI UNIV
An object-based satellite image multi-index built-up area automatic extraction method
PendingCN109598202AAccurate captureImprove extraction accuracyScene recognitionObject basedVegetation Index
The invention provides an object-based satellite image multi-index built-up area automatic extraction method, and the method comprises the following steps: carrying out the preprocessing of an image,and carrying out the atmospheric correction of data through a rapid atmospheric correction module which converts the gray value of the image to the reflectivity; Constructing a built-up area extraction index for a WorldView-2, and adjusting the normalized difference vegetation index and the normalized difference water body index; Generating a built-up area index map, a vegetation index map and a water body index map based on the normalized difference vegetation index and the normalized difference water body index, and extracting built-up area, vegetation and water body information according todifferent index maps; Removing the non-built-up area information identified as the built-up area, extracting the omitted built-up area information, and obtaining pixel-based built-up area information; and segmenting the image, and optimizing a built-up region of the pixel by using a segmentation result. The contour of the built-up area can be accurately captured, and the extraction precision of the built-up area is improved.
Owner:INST OF REMOTE SENSING & DIGITAL EARTH CHINESE ACADEMY OF SCI
Quick extraction method and device for city built-up area boundary, and terminal equipment
ActiveCN108416784AImprove computing efficiencyHigh boundary delineation accuracyImage enhancementImage analysisHough transformMorphological transformation
The invention is suitable for the technical field of the city planning technology, and provides a quick extraction method and device for a city built-up area boundary, and terminal equipment. The method comprises the following steps that: obtaining the panchromatic image and the multispectral image of a city, and carrying out image fusion on the obtained panchromatic image and multispectral image;carrying out blocking processing on the fused image to obtain a plurality of multi-spectrum sub-block images, and adopting a multi-spectrum image edge detection operator to carry out edge extractionand image binaryzation on a single-spectrum component in the multi-spectrum sub-block images; carrying out morphology transformation processing on a binary image; carrying out Hough transformation onthe image subjected to morphological transformation to obtain the road of an image and carry out road elimination; and adopting the edge detection operator to obtain an image boundary line of which the road is eliminated to obtain a city built-up area boundary image. By use of the method, the image is subjected to edge extraction through sub-blocks, algorithm efficiency is improved, and meanwhile,the multi-spectrum image and the panchromatic image are fused to improve the accuracy of the algorithm.
Owner:SHIJIAZHUANG TIEDAO UNIV +1
Distributed energy project annual main technical index calculation method
ActiveCN109657974AThe calculation result is accurateAccurate data basisResourcesProcess engineeringHeating season
The invention provides a distributed energy project annual main technical index calculation method, which comprises the following steps: obtaining the types of different business forms in an energy supply area of an energy station and the building area of each type, calculating the total cooling and heating load of the energy station by combining an index method, and selecting an energy station installation scheme; Determining start and stop dates of a cooling season and a heating season of the energy station according to local meteorological conditions; Determining the starting sequence priority of the equipment during refrigeration and heating; Calculating a year-round hour-by-hour cold and hot load curve of each business state; Superposing the different hour-by-hour curves, and obtaining a cold and hot time delay curve in the energy supply area of the energy station by combining the starting date of the cooling season and the starting date of the heating season; And the annual maintechnical index of the energy station is calculated by combining the energy station cold and hot time delay curve, the energy station installation condition and the equipment starting sequence priority. According to the method, the annual operation condition of each refrigeration and heating device can be calculated in detail, the proportion information of each device in cooling and heating is reflected, and the calculation result is accurate.
Owner:SHANGHAI POWER EQUIP RES INST
Construction method of total urban night light quantity-urban population regression model
InactiveCN108804394ABackground noise filterCharacter and pattern recognitionComplex mathematical operationsCorrelation analysisSupport vector machine classification
The invention discloses a construction method of a total urban night light quantity-urban population regression model. The method includes: carrying out collection and screening of counting data of urban population of all prefecture-level cities, and determining training samples and test samples; preprocessing Landsat-8 remote-sensing images, and obtaining vector graphs of built-up areas of the training samples and the test samples through classification of support vector machines (SVMs) and clustering processing after classification; using the vector graphs of the built-up areas and a threshold method to eliminate background noises of NPP / VIIRS images, and calculating TNL (Total of Nighttime Light); and establishing the regression model for correlation analysis of total urban night lightquantity and urban population of the training samples, and making rational evaluation on the model. According to the method, on the one hand, multiple data sources are fused on an aspect of NPP-VIIRS(National Polar-orbiting Partnership / VisibleInfrared Imaging Radiaometer Suite) image denoising, and on the other hand, real-time performance and objectivity of the remote-sensing images are fully utilized, spatial distribution of urban population is reflected, and the method has important significance for prediction and evaluation of urban population data.
Owner:HOHAI UNIV
Cooling and heating load calculation method for large-scale regional cooling and heating energy station
PendingCN111985696AFully consider the problem that the daily cooling and heating load peaks do not necessarily appear at the same timeConsider the problem that the daily cooling and heating load peaks do not necessarily appear at the same timeMechanical apparatusSpace heating and ventilation safety systemsProcess engineeringAtmospheric sciences
The invention discloses a cooling and heating load calculation method for a large-scale regional cooling and heating energy station. The method comprises the following steps: (1) collecting data and obtaining meteorological parameter data of an area where a project is located: collecting energy consumption building area and building type information of each block of a cooling and heating area; determining air conditioner calculation outdoor temperature parameters of the area according to the meteorological parameter data; (2) determining the typical building types of the cooling and heating areas, namely classifying the building types according to the conditions of the energy-consuming buildings, such as residential buildings, commercial buildings, commercial buildings, school buildings and hospital buildings, as the typical building types for load calculation. The method overcomes the defects of large installation scale and high investment caused by large design load of an energy station in the prior art, and has the advantages that the cold and heat load indexes of different types of buildings can be obtained through calculation, and meanwhile, the occurrence time of the daily cold and heat load peak value can be obtained.
Owner:CENT SOUTHERN CHINA ELECTRIC POWER DESIGN INST CHINA POWER ENG CONSULTING GROUP CORP
Purification-storage-drainage integrated system for dispersed rainfall runoffs of built-up area and application method of purification-storage-drainage integrated system
ActiveCN105714914AReduce total runoffImprove water qualityFatty/oily/floating substances removal devicesTreatment using aerobic processesRainfall runoffWater quality
The invention provides a purification-storage-drainage integrated system for dispersed rainfall runoffs of a built-up area and an application method of the purification-storage-drainage integrated system. The purification-storage-drainage integrated system comprises a primary rain pre-purification pond and a moderate rain storage pond, wherein a residue blocking region, a solid separating region, an oil floating region, a particle filtering region, an aerobic mixing region, a secondary filtering region and a water collecting region are sequentially arranged in the primary rain pre-purification pond; and a sewage blocking region, a storage pond and a draining region are sequentially arranged in the moderate rain storage pond. According to the purification-storage-drainage integrated system, rainwater dispersively discharged in neighbors of the built-up area is conveyed into the primary rain pre-purification pond and the moderate rain storage pond through a riverside confluence main pipe, respectively, so that the total runoff of the river is reduced, the occurring time of a runoff peak value is delayed, and the water logging control pressure of the region is relieved; polluted rainwater is primarily purified in the primary rain pre-purification pond, so that runoff pollutants entering the river are effectively reduced, and the water quality of the river is improved; and clean rainwater in the moderate rain storage pond can be directly recycled, so that the clean rainwater resource is effectively utilized.
Owner:SHANGHAI INVESTIGATION DESIGN & RES INST +1
Features
- R&D
- Intellectual Property
- Life Sciences
- Materials
- Tech Scout
Why Patsnap Eureka
- Unparalleled Data Quality
- Higher Quality Content
- 60% Fewer Hallucinations
Social media
Patsnap Eureka Blog
Learn More Browse by: Latest US Patents, China's latest patents, Technical Efficacy Thesaurus, Application Domain, Technology Topic, Popular Technical Reports.
© 2025 PatSnap. All rights reserved.Legal|Privacy policy|Modern Slavery Act Transparency Statement|Sitemap|About US| Contact US: help@patsnap.com
