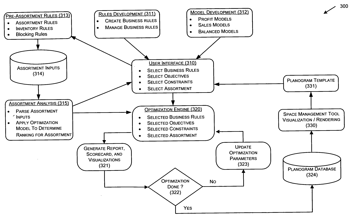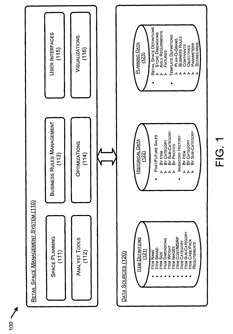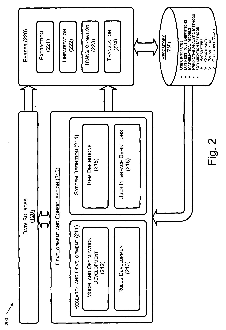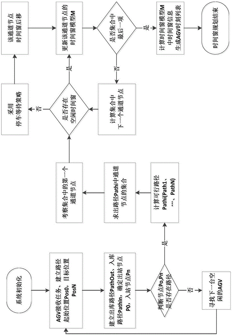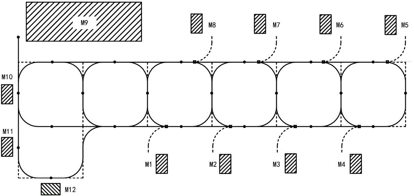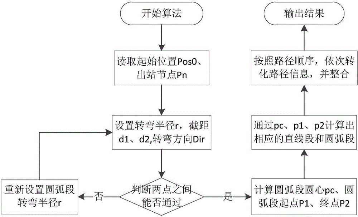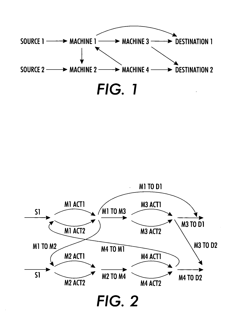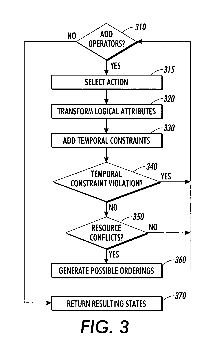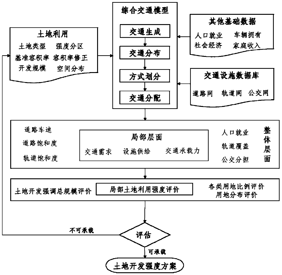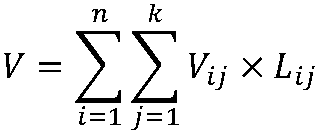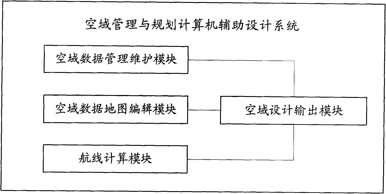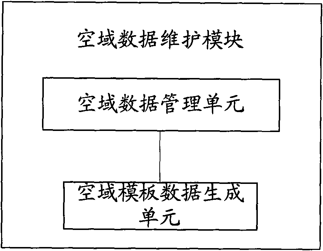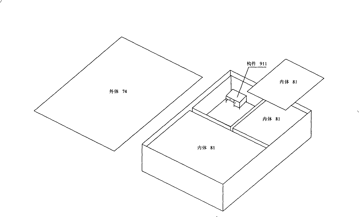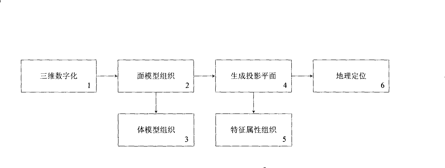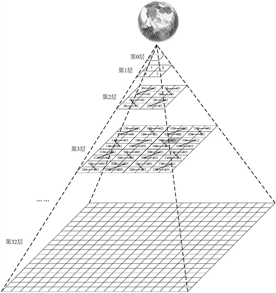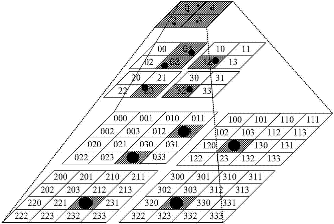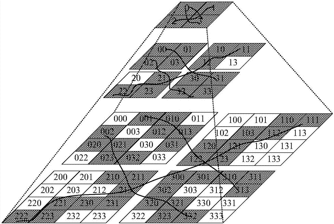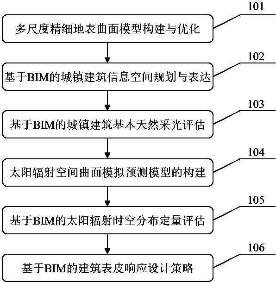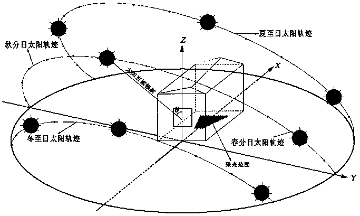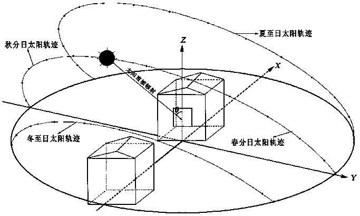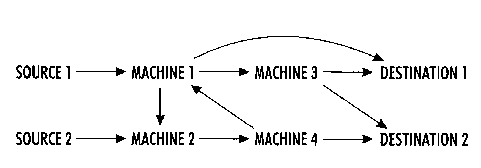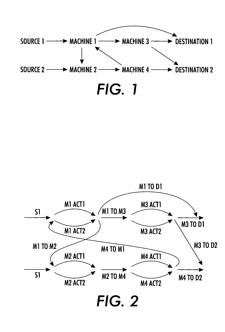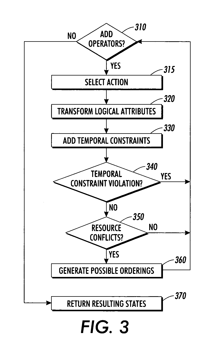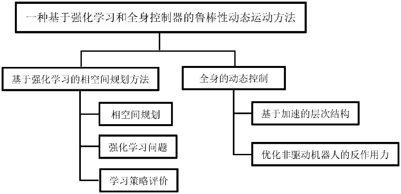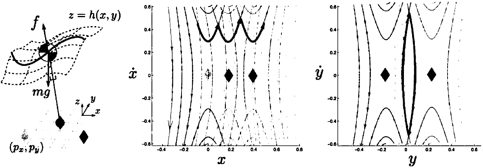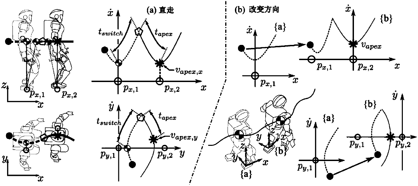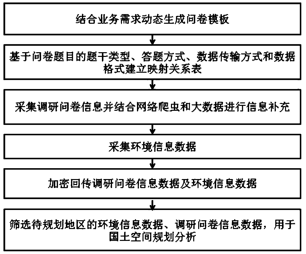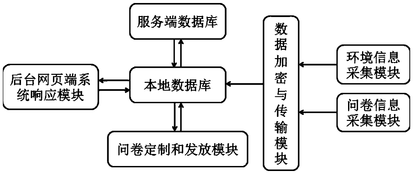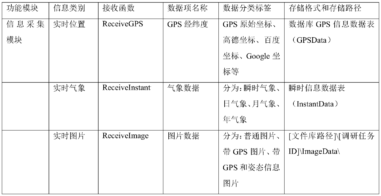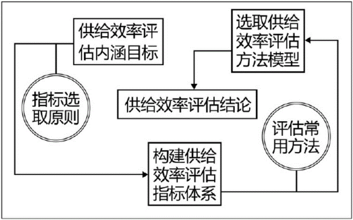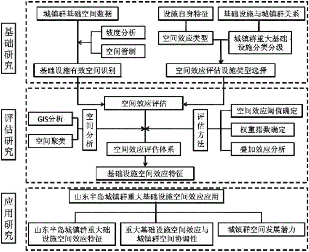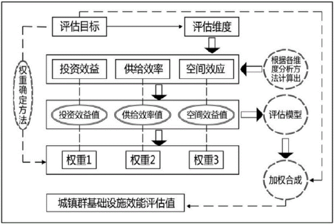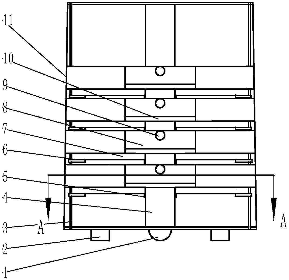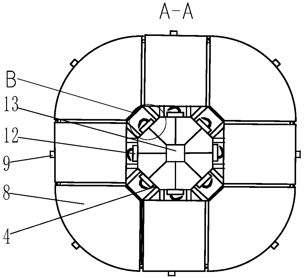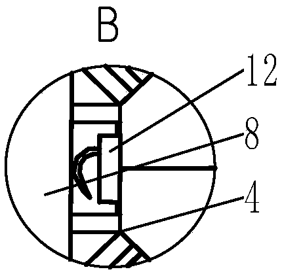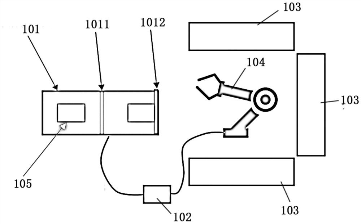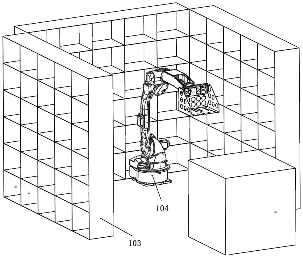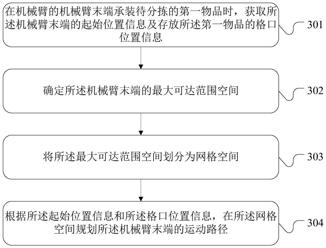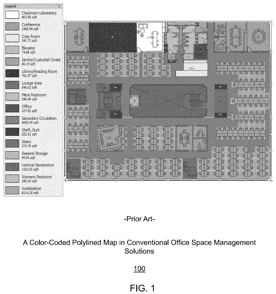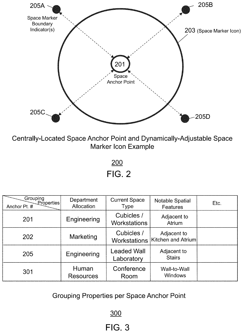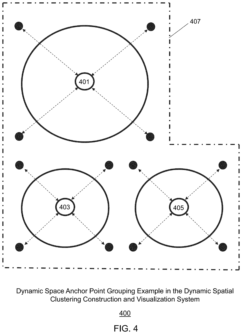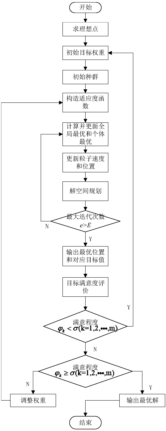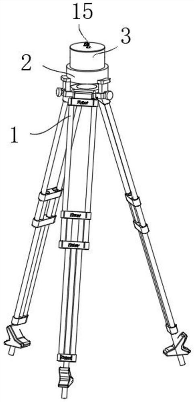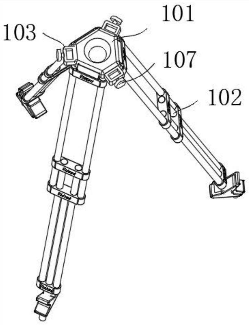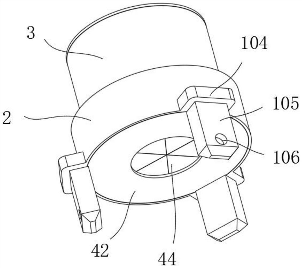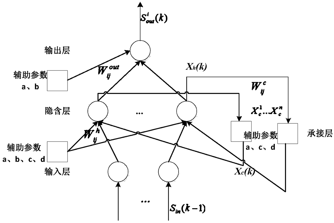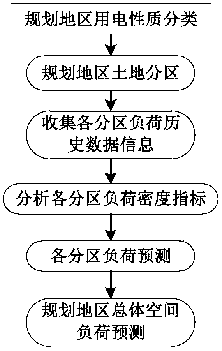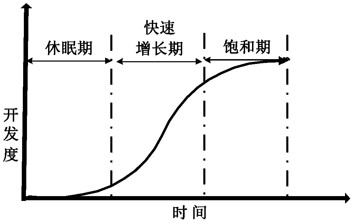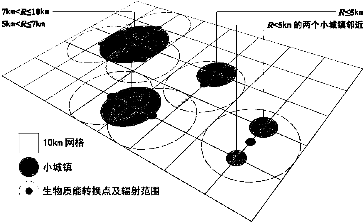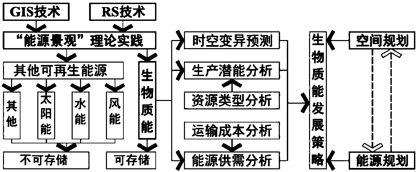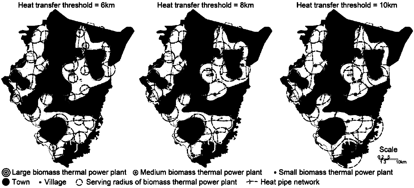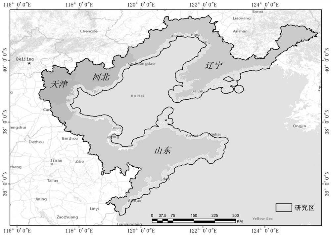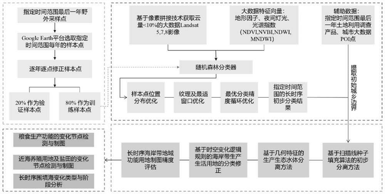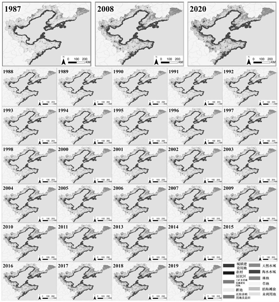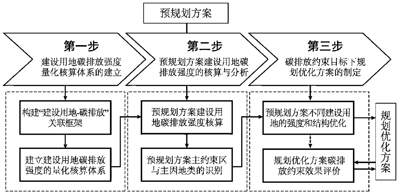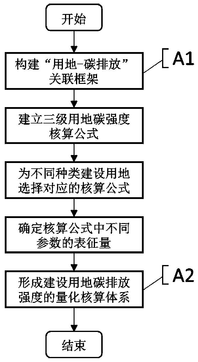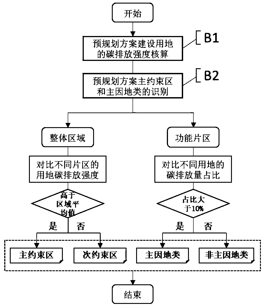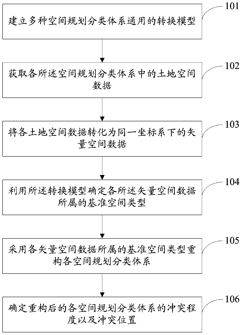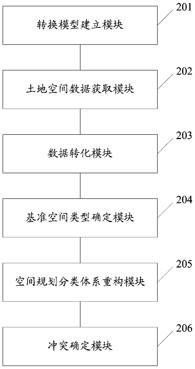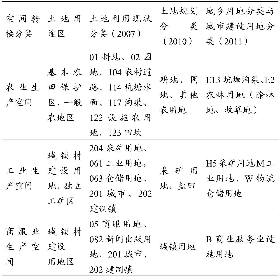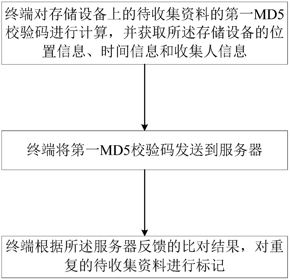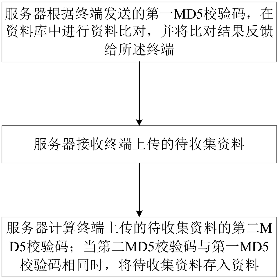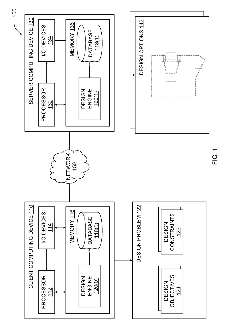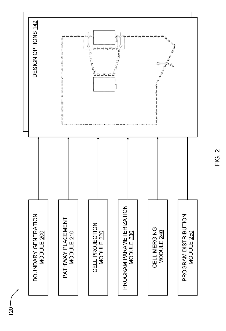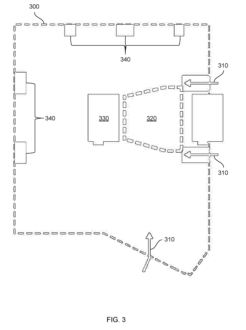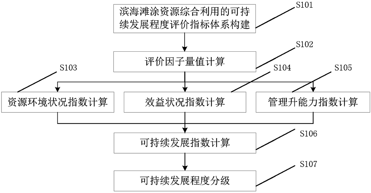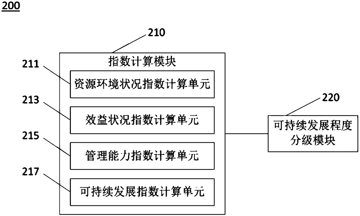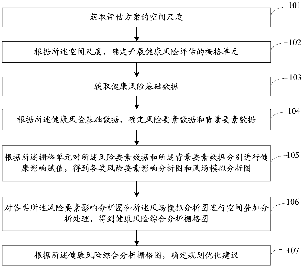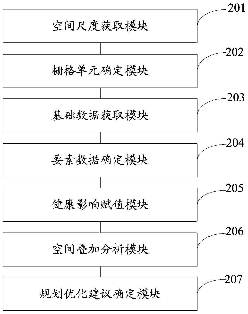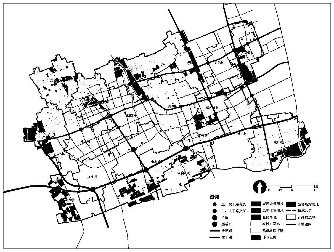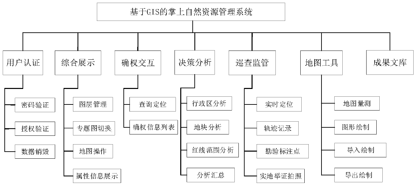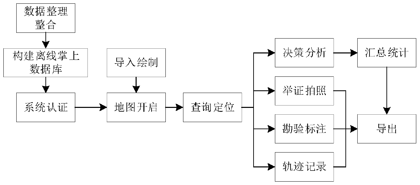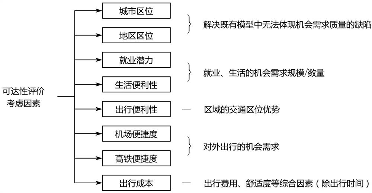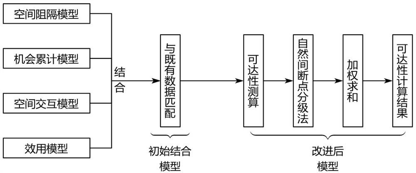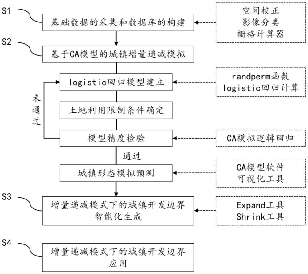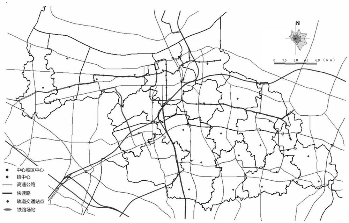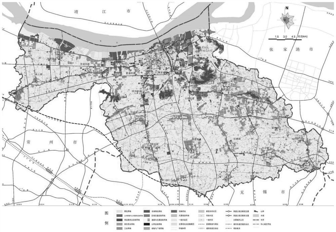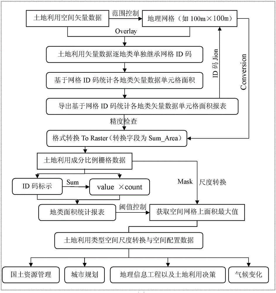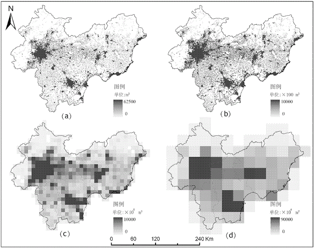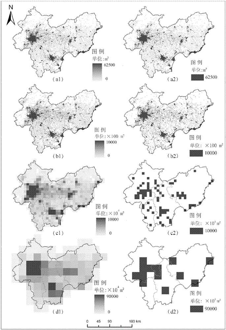Patents
Literature
84 results about "Spatial planning" patented technology
Efficacy Topic
Property
Owner
Technical Advancement
Application Domain
Technology Topic
Technology Field Word
Patent Country/Region
Patent Type
Patent Status
Application Year
Inventor
Spatial planning systems refer to the methods and approaches used by the public and private sector to influence the distribution of people and activities in spaces of various scales. Spatial planning can be defined as the coordination of practices and policies affecting spatial organization. Spatial planning is synonymous with the practices of urban planning in the United States but at larger scales and the term is often used in reference to planning efforts in European countries. Discrete professional disciplines which involve spatial planning include land use, urban, regional, transport and environmental planning. Other related areas are also important, including economic and community planning. Spatial planning takes place on local, regional, national and inter-national levels and often results in the creation of a spatial plan.
Expert system for optimization of retail shelf space
InactiveUS20080208719A1Convenient and efficientAnimal feeding devicesSpecial data processing applicationsGraphicsGram
A business rules engine works with an optimization engine through various user interfaces to facilitate increased efficiency in retail space planning. Rules and models are built from templates that are stored in a repository. Business analysts and retail space planners both have access to the repository to develop models and rules. A project consists of a selection of rules and models from the repository along with selected data from various data sources. A scenario is created for the project by specifying constraints, parameters, and optimization objectives. The optimization engine processes the scenario and attempts to find an optimum solution. when a perfect solution (100%) cannot be found, the optimization engine evaluates the various criteria in the scenario and relaxes requirements until an acceptable solution is found. The output of the optimization engine can automatically be provided as graphical visualizations such as plan-o-grams, graphs, charts, and other forms.
Owner:FAIR ISAAC & CO INC
AGV path planning method based on time window optimizing
ActiveCN107179078AReduce calculation complex coefficientsPrecise in and out actionsNavigational calculation instrumentsPosition/course control in two dimensionsTransit systemSpatial planning
The invention relates to an AGV path planning method based on time window optimizing. The AGV path planning method based on time window optimizing comprises the following steps: setting information of key joints, entering joints and exiting joints in a map of a transportation system, and establishing a grid path map in which a transportation line is the same as that of entities of workshops; establishing a storage path of AGV between an entering joint and a target position; detecting feasibility of the path on spatial planning according to the exiting joint and the entering joint, and planning and establishing time window models M of all paths; taking transformation time of the paths as an unique assessment parameter for path optimizing in the time window models M, and selecting the path with the shortest transportation time as an optimal path; and combining a delivery path, the optimal path and the storage path to generate a complete transportation path, establishing a complete path and time window model, successively reading complete path information, and finishing dispatching management of AGV. The time window models are adjusted in time, the working efficiency of the system is greatly improved, a multi-path time window planning method is adopted, and the models are established to solve the collision problem.
Owner:HEFEI UNIV OF TECH +1
System and method for production planning utilizing on-line state-space planning
ActiveUS20050278303A1Digital data processing detailsResourcesComputer control systemProgram planning
A combinatorial search method implemented in a computer control system utilizes on-line state-space planning of operations for multi-step production processes. The planner considers various possible combinations of actions, searching for one that correctly transforms the initial state of the object into the specified desired final state. Each combination of actions the planner considers is called a search node, with each node containing a plan representing a series of actions of various machines on a single object and also containing the predicted state of the object with those actions applied either forward or backward. The method includes determining which of the search nodes to extend further at each search iteration and if the object state in the chosen search node conforms to the desired state of the object, or whether actions should be added to the node's plan. Actions that are applicable to the chosen node's object state are selected, transformations are applied to the attributes, and the resulting plan is returned to the system.
Owner:XEROX CORP
Urban global traffic facility bearing capacity evaluation method based on dynamic model
ActiveCN111260221AEnsure consistencyEvaluation is scientific and reasonableResourcesDynamic modelsSpatial planning
The invention provides an urban global traffic facility bearing capacity evaluation method based on a dynamic model. A dynamic model allocation method is used as a basis; by means of a traffic four-stage model of land utilization, the population employment scale under land utilization is analyzed and planned, the total traffic demand and traffic travel space distribution are calculated, the accessibility and service characteristics of various traffic facilities such as urban roads, buses and rails are considered to calculate the supply capacity, and the traffic facility bearing capacity is scientifically evaluated; according to the evaluation method, an organization mode of 'multiple feedback of traffic land from the whole to the part' is adopted, the coordination degree of traffic facilities and land utilization on the whole level of the whole city can be evaluated, and optimization suggestions can be provided on the local level. The evaluation method can be directly applied to territorial space planning, urban general regulation, land development intensity demarcation and the like, guides reasonable scale and layout of land utilization, and realizes matching of the land development scale and traffic facility capacity.
Owner:广州市交通规划研究院有限公司
Device for airspace management and programming
ActiveCN101582202AEfficient managementEfficient use ofSpecial data processing applicationsAircraft traffic controlComputer Aided DesignInformation sharing
The invention discloses a device for airspace management and programming, comprising an airspace data management and maintenance module, an airspace data map editing module, an route computing module and an airspace design output module, wherein, the airspace data management and maintenance module is used for visually managing airspace data, creating, managing and maintaining airspace template data; the airspace data map editing module is used for spatial planning and designing of airspace structure information, and computer aided design of various airspace and route charts; the route computing module is used for calculating equlangular and great circle route by means of the correlation methods and theories of statistics and geography; the airspace design output module is used for displaying and printing out the maps before and after the airspace structure adjustment. The device realizes effective management and utilization towards airspace to replace the original complex airspace design method and flow, facilitates the management and planning of airspace elements like air route, control area, navigation station and the like, decreases human errors, strengthens information sharing ability and improves work efficiency of airspace management.
Owner:AVIATION DATA COMM +1
Underground structure three-dimensional digitalization model construction method used for spatial analysis
The invention relates to the information technology application field, in particular to an underground structure three-dimensional digital model construction method which can be used for spatial analysis. The system comprises an underground structure digital model and model overall and computer software and hardware; the method uses the underground structure three-dimensional spatial data model to carry out the three-dimensional digital model construction on various underground structures and basic entities of the underground extension parts of ground structures, thereby reproducing simulated spatial objects; and the model overall design is completed by describing objects, three-dimensional surfaces, bodies, model hierarchy and the relations among the basic layer model, the communicating layer model and the expansion layer model by the model. The method has the advantages that: the underground structure digital model which is constructed by the method can meet the application needs on the underground spatial planning and the management, express the invisible external surfaces and the visible internal surfaces of the underground structures and meet the needs on the underground space retrieval and the analysis calculation, and the method can be widely used without the safety problem.
Owner:上海城市发展信息研究中心 +1
Air route planning method and air route planning apparatus
ActiveCN107228673ASmall amount of calculationReduce complexityInstruments for comonautical navigationThree-dimensional spaceSimulation
The embodiment of the invention provides an air route planning method and an air route planning apparatus, and belongs to the technical field of navigation. The air route planning method comprises: determining target objects possibly occurring collision during travelling along respective corresponding planning movement paths according to object models of three-dimensional blocks obtained by dissecting a three-dimensional space region on a two-dimensional plane and codes set for the object models; and performing movement path planning on the target objects possibly occurring collision again in the three-dimensional space region. With the method and the apparatus of the present invention, the spatial planning computation workload and the movement law complexity are reduced so as to improve the air route planning efficiency.
Owner:北京旋极伏羲大数据技术有限公司
Method for estimating solar radiation of surface buildings based on BIM
ActiveCN109165458AEnsure normal lightingImprove comfortGeometric CADData processing applicationsEcological environmentUrban building
The invention provides a method for estimating solar radiation of surface buildings based on BIM, which comprises the following steps: 1) constructing and optimizing a multi-scale fine surface model;2) carrying out spatial planning and expression of urban architectural information based on BIM; 3) carrying out BIM-based natural lighting evaluation of urban buildings; 4) establishing the simulation and prediction model of solar radiation space curved surface; 5) carrying out BIM-based quantitative evaluation of solar radiation spatial and temporal distribution; 6) building a skin response design strategy based on BIM. The advantages are: 1) the method of digital surface model zoning, sub-scale construction and optimization based on high-score remote sensing images is proposed; 2) the method solves the problem of quantitative estimation of solar radiation in the existing buildings and planned buildings in the built-up area; 3) scientific guidance is provided to the simulation of urban micro-scale eco-environment elements; 4) theoretical basis and technical support are provided for the utilization and development of solar radiation energy in urban areas; 5) expansion of the theoretical basis and technical methods of multi-disciplinary fusion of urban micro-scale eco-environment is realized.
Owner:NANJING FORESTRY UNIV +1
System and method for production planning utilizing on-line state-space planning
A combinatorial search method implemented in a computer control system utilizes on-line state-space planning of operations for multi-step production processes. The planner considers various possible combinations of actions, searching for one that correctly transforms the initial state of the object into the specified desired final state. Each combination of actions the planner considers is called a search node, with each node containing a plan representing a series of actions of various machines on a single object and also containing the predicted state of the object with those actions applied either forward or backward. The method includes determining which of the search nodes to extend further at each search iteration and if the object state in the chosen search node conforms to the desired state of the object, or whether actions should be added to the node's plan. Actions that are applicable to the chosen node's object state are selected, transformations are applied to the attributes, and the resulting plan is returned to the system.
Owner:XEROX CORP
Robustness dynamic motion method based on reinforced learning and all-body controller
The invention provides a robustness dynamic motion method based on reinforced learning and an all-body controller. The method comprises the steps of designing a reinforced learning process surroundinga phase space planning frame (PSP); utilizing a directional walking simplified restriction model inherent in PSP for carrying out phase space planning, reinforced learning problem and learning strategy evaluation; meanwhile, adopting the all-body dynamic controller as an accelerated speed command for calculating in an operation space; utilizing differential positive motion to convert into joint accelerated speed; and optimizing a counter-acting force of a non-drive robot according to the accelerated speed, so that two parameters adopting position or time as outputs can be calculated at the same time, multiple walking modes can be produced, and the process speed is applicable to real-time control. The invention provides a robustness dynamic walking controller formed by a dynamic motion plan program, a robustness reinforced learning process and a novel all-body motion controller, so that higher calculation efficiency is realized, and excellent robustness is obtained.
Owner:SHENZHEN WEITESHI TECH
Investigation information acquisition method and client for town territorial space planning requirements
PendingCN111353924AEasy to handleImprove abilitiesMultimedia data indexingData processing applicationsEnvironmental perceptionEngineering
The invention relates to an investigation information acquisition method and a client for country and land space planning requirements of villages and towns. The method comprises the steps: employingthe data communication technology and the cloud computing technology, selecting an investigation object according to different investigation targets; collecting village and town resident subjective information through a questionnaire template design-template updating-online answering form type questionnaire module, establishing an investigation data standardization management method of investigation content-collection mode-calling interface-display mode, and integrating with surrounding environment objective information such as pictures and positions to form single complete investigation information; through data encryption and a wide-area mobile network, returning the information to a remote database in real time, and automatically standardizing the information into data form which can beread by a server database and can be displayed by a background webpage system. The method can comprehensively grasp subjective information such as resident willingness and environmental perception inrural territory and environmental protection related businesses, improves the integrity of investigation information, and enhances the intercommunity between front and back ends and indoor and outdoor information through real-time transmission.
Owner:NANJING INST OF GEOGRAPHY & LIMNOLOGY
Integrated usefulness assessment method for key infrastructure in clustered towns
The invention discloses an integrated usefulness assessment method for key infrastructure in clustered towns. The method comprises an investment gain assessment index system for the infrastructure in clustered towns, a supply efficiency assessment index system for the infrastructure in clustered towns and a space usefulness assessment system for infrastructure in clustered towns. The investment gain assessment index system for the infrastructure in clustered towns consists of an investment level index and an integrated gain index. The supply efficiency assessment index system for the infrastructure in clustered towns consists of a supply index and a demand index. The space usefulness assessment system for infrastructure in clustered towns consists of a space usefulness assessment index system, a standard level of an infrastructure service threshold value, and a space usefulness level of the infrastructure. The level indexes are multiplied by their respective weight values and are then accumulated for an integrated assessment score so as to determine the suitability level of each unit for space usefulness. According to their weight values, the space usefulness of the infrastructure in clustered towns is analyzed. The method of the invention is capable of providing simulated planning for key infrastructure construction and networking development as well as providing strategies for auxiliary decisions and space planning.
Owner:SHANDONG JIANZHU UNIV
Walking intelligent storage cabinet
InactiveCN109272670ARealize identificationApparatus for meter-controlled dispensingRigid cabinetsComputer moduleIdentification device
The invention relates to a walking intelligent storage cabinet. A wireless network system serves as a connecting medium, an article characteristic identification scanning module mainly identifies article characteristics by methods such as camera shooting and scanning, an information reminding module reminds a user of relevant important information through article characteristic record of the article characteristic identification scanning module, an automatic sorting module sorts articles according to the article characteristics recorded by the article characteristic identification scanning module, a user identity identification module identifies user identity through a relevant identification device, an automatic obstacle avoidance module and a spatial map surveying and mapping navigationmodule mainly perform spatial planning on a user room, so that a walking storage robot achieves an automatic way-finding function, a server integrally analyzes, processes and stores data of the modules, and the server and the walking storage robot jointly act and achieve a walking storage function. The walking intelligent storage cabinet is high in intelligent level, simple in actuating mechanismand applicable to various storage environments, and can be popularized and used in other fields.
Owner:YANSHAN UNIV
Mechanical arm path planning method and device, industrial control equipment and storage medium
ActiveCN112238452AImprove sorting efficiencyAvoid randomnessProgramme-controlled manipulatorTotal factory controlControl engineeringSpatial planning
The invention discloses a mechanical arm path planning method and device, industrial control equipment and a storage medium. The mechanical arm path planning method comprises the following steps that1, when the mechanical arm tail ends of mechanical arms bear first articles to be sorted, initial position information of the mechanical arm tail ends and grid position information for storing the first articles are obtained; 2, the maximum reachable range space of each mechanical arm tail end is determined; 3, each maximum reachable range space is divided into a grid space; and 3, according to the initial position information and the grid position information, the motion paths of the mechanical arm tail ends are planned in the grid spaces. According to the mechanical arm path planning method,the maximum reachable range spaces of the mechanical arm tail ends are determined firstly, then the grid spaces are divided, and the motion paths of the mechanical arm tail ends are planned in the grid spaces; and due to division of the grid spaces, planning of the paths of the mechanical arm tail ends are finer, path planning is finer, and randomness of existing path planning is avoided; and theflexibility and efficiency of path planning are improved, and then the article sorting efficiency is improved.
Owner:SF TECH
Dynamic Spatial Clustering Construction and Visualization System for Office Space Planning and Optimization
ActiveUS20190347367A1Geometric CADDigital data information retrievalGeographic featureConvex hull algorithms
A novel dynamic spatial clustering construction and visualization system is configured to intelligently and autonomously determine optimal office space divisions for improved space efficiency and / or productivity of an organization in a particular office floorplan. Instead of requiring a human operator intervention to input step-by-step instructions or floor plan map manipulations into the system, the dynamic spatial clustering construction and visualization system can autonomously and intelligently determine optimal spatial clustering from a given set of space segments, grouping properties, and geographic features of a computerized office floor plan, by machine-determined isolation and sub-grouping of space marker icons based on known common traits per icon, by determining separate clusters within each subgroup using a density-based clustering algorithm, by creating space marker boundary indicators to approximate required spaces without spatial waste, and by executing a convex hull algorithm on each defined cluster to define the new boundary per cluster without spatial waste.
Owner:SPACEIQ LLC
Equipment supporting task multi-objective planning method facing task resource matching
InactiveCN108830408AAchieve accuracyAchieve high efficiencyForecastingArtificial lifeInformatizationDecision taking
The invention discloses an equipment supporting task multi-objective planning method facing task resource matching, which comprises the steps of: carrying out particle encoding; solving an approximateideal point; generating an initial objective weight; executing a fitness function construction method; generating an initial particle swarm; updating a particle speed, updating and correcting a position, and planning a solution space; carrying out particle swarm optimization calculation to obtain an optimal solution; carrying out objective satisfaction degree evaluation and weight regulation; andthe like. The method can well solve the equipment supporting task planning problem, can implement accuracy and high efficiency of equipment supporting, has important reference value in generation ofan equipment supporting auxiliary decision and scheme under the informatization condition, and is beneficial for propelling informatization construction of equipment supporting.
Owner:NAVAL UNIV OF ENG PLA
Land space planning building measuring device
InactiveCN114110327AAvoid shakingHigh precisionStands/trestlesSatellite radio beaconingMeasurement deviceSimulation
The invention provides a territorial space planning building measuring device, which is characterized by comprising a tripod, a fixed sealing mechanism, a lifting mechanism, a single-point fixing mechanism, a fixing plate, a swing rod and a GPS surveying instrument, a first shell is detachably fixed at the top of the tripod, a second shell is fixed at the top of the first shell, the fixed sealing mechanism is slidably mounted on the inner wall of the first shell, and the lifting mechanism is slidably mounted on the inner wall of the first shell. The lifting mechanism is installed on the inner wall of the first shell and used for driving the fixed sealing mechanism to ascend and descend, the fixing plate is fixed to the inner wall of the second shell, and a through hole is formed in the middle of the fixing plate. The GPS surveying and mapping instrument can be automatically leveled on the tripod, surveying and mapping efficiency is improved, the GPS surveying and mapping instrument is arranged in the second shell, the GPS surveying and mapping instrument can be limited and fixed after being leveled, influences of external factors are prevented, stability is improved, the horizontal state can be detected in real time, surveying and mapping precision is improved, and the GPS surveying and mapping instrument is suitable for popularization and application. And the GPS surveying instrument can be clamped, fixed and protected when not used or moved, so that the safety is improved.
Owner:陶花明
Load forecasting method for high voltage distribution substation adapted to integrated transmission and distribution network planning
ActiveCN109376907AMeet the needs of load forecastingForecastingNeural architecturesLoad forecastingTransformer
Owner:STATE GRID ZHEJIANG ELECTRIC POWER +2
Energy landscape spatial planning method
ActiveCN107730133AOptimize consumption structureReduce consumptionResourcesInformation technology support systemEngineeringEnergy development
The invention provides an energy landscape spatial planning method, belonging to the spatial planning technology field. The energy landscape spatial planning method can determine a biomass energy development guidance strategy of Hei Longjing province through production potential analysis, constructs a spatial planning improvement strategy on the basis of a cross study of energy planning and spatial planning through energy supply and demand analysis and spatial and temporal variation prediction and can effectively reduce consumption of non-renewable energy. The energy landscape spatial planningmethod is applicable to the energy landscape spatial planning field of the big, medium and small cities.
Owner:HARBIN INST OF TECH
Coastal zone regional function long time sequence identification method based on multi-source big data
ActiveCN113971769AQuick identificationAccurate identificationCharacter and pattern recognitionAlgorithmCoastal zone
The invention relates to a coastal zone regional function long time sequence identification method based on multi-source big data, and the method comprises the following steps: firstly, constructing coastal zone regional function land classification based on human production, life and ecology, and carrying out the initial classification of a long time sequence image through employing a random forest algorithm based on a multi-source big data fusion platform; secondly, spatial separation of an impervious surface and a water body is achieved through a scanning line seed filling algorithm and geometric feature analysis, and functional types related to cultivated land transformation, offshore cultivation land, a salt pan and reclamation are corrected based on a temporal and spatial change logic rule; and finally, according to a classification result, change ranges and time stages of grain production, offshore culture and reclamation are extracted. According to the invention, the long-time-sequence identification precision of the regional functions of the coastal zone is improved, and the method is particularly suitable for regional function land transformation and change detection of reclamation construction caused by long-time-sequence, large-range and high-density offshore human activities, and can be directly applied to auxiliary decision making of spatial planning and regional policies of the coastal zone.
Owner:INST OF GEOGRAPHICAL SCI & NATURAL RESOURCE RES CAS
Carbon emission accounting and low-carbon optimization method for construction land planning scheme
PendingCN111008742AComprehensive optimization and adjustmentEffective optimization and adjustmentForecastingTechnology managementEnvironmental resource managementCarbonization
Owner:TIANJIN UNIV
Space planning conflict diagnosis method and system
InactiveCN109829024AData processing applicationsGeographical information databasesReference spaceSpatial planning
The invention discloses a space planning conflict diagnosis method and system. The method comprises the following steps of: establishing a universal conversion model of the multiple spatial planning classification systems, the conversion model comprising a corresponding relationship between land spatial types and reference spatial types in the spatial planning classification systems, and the reference spatial types comprising an agricultural production space, an industrial production space, a commercial production space, a living space, an ecological space and a guarantee space; obtaining landspace data in each space planning classification system; converting the land space data into vector space data under the same coordinate system; determining a reference space type to which each vector space data belongs by using a conversion model; reconstructing each space planning classification system by adopting the reference space type to which each vector space data belongs; and determininga conflict degree and a conflict position between the reconstructed spatial planning classification systems. The method can diagnose the position and degree of the conflict and the spatial type of the conflict, and provides a basis for the adjustment of the spatial planning.
Owner:辽宁省国土资源调查规划局
Large data integration method, system and device for spatial planning
InactiveCN109446164AGuaranteed timelinessReduce complexityDigital data protectionGeographical information databasesTemporal informationConfidentiality
The invention discloses a large data integration method, system and device for spatial planning. The method comprises the following steps that a terminal calculates a first MD5 check code of data to be collected on a storage device, and obtains position information, time information and collector information; the terminal sends the first MD5 check code to the server; The terminal marks the repeated data to be collected; the server compares the data in the database according to the first MD5 check code sent by the terminal and feeds back the comparison result to the terminal; the server receives the data to be collected uploaded by the terminal; the server calculates a second MD5 check code of the data to be collected uploaded by the terminal; when the second MD5 check code is the same as the first MD5 check code, the data to be collected is stored into the database. The system includes a storage device, a terminal and a server. The invention improves the working efficiency data, reduces the complexity of data collection, has high confidentiality, and can be widely applied in the processing technical field.
Owner:广东国地规划科技股份有限公司
Generative space planning in architectural design for efficient design space exploration
PendingUS20190026402A1Obstruction is producedConstrain design spaceGeometric CADCAD network environmentDesign planBuilding design
A design engine generates a spectrum of design options to solve an architectural design problem. When generating a given design option, the design engine processes a set of design objectives and design constraints to generate an initial design plan. The initial design plan defines generative regions where geometry can be created and non-generative regions where geometry creation is restricted. The design engine generates a set of pathways that divide the design plan into multiple parcels and then divides each parcel further to produce a collection of cells. The design engine selects specific cells for major programs and merges these cells with adjacent cells until program space requirements are met. The design engine distributes minor programs within the remaining unoccupied cells of the design plan, thereby producing the design option.
Owner:AUTODESK INC
Evaluation method and system of sustainable development degree for comprehensive utilization of coastal and tidal flat resources
InactiveCN109359864ARational development and utilizationThe result is reasonableGeographical information databasesResourcesEvaluation resultThree level
The invention provides an evaluation method and system of the sustainable development degree for of comprehensive utilization of coastal tidal flat resources. The method comprises the following steps:constructing the evaluation index system of the sustainable development degree of the comprehensive utilization of the coastal tidal flat resources, calculating the magnitude of the evaluation factors, calculating the resource and environment condition index, calculating the benefit condition index, calculating the management ability index, calculating the sustainable development index and classifying the sustainable development degree. In accordance with the evaluation index system of sustainable development degree of comprehensive utilization of coastal tidal flat resources is constructed at three levels of evaluation objectives, evaluation factors and evaluation indexes, From the state of resources and environment, Ten evaluation factors are used to evaluate the sustainable developmentdegree of the comprehensive utilization of coastal and tidal flat resources, which can effectively ensure the objectivity, reasonableness, reliability and practicability of the evaluation results, and provide technical and decision support for the spatial planning and exploitation of natural resources in China.
Owner:NAT MARINE DATA & INFORMATION SERVICE
Health risk assessment method and system for territorial space planning
The invention relates to a health risk assessment method and system for territorial space planning. The method comprises the steps of obtaining a spatial scale of an evaluation scheme; determining a grid unit for carrying out health risk assessment according to the spatial scale; acquiring health risk basic data; determining risk factor data and background factor data according to the health riskbasic data; performing health influence assignment on the risk factor data and the background factor data according to the grid units to obtain various risk factor influence analysis graphs and wind field simulation analysis graphs; performing spatial superposition analysis processing on the various risk factor influence analysis graphs and the wind field simulation analysis graph to obtain a health risk comprehensive analysis grid graph; and determining planning optimization suggestions according to the health risk comprehensive analysis grid map. The method can comprehensively evaluate the negative health influence of the territorial space current situation environment or planning scheme on residents.
Owner:SHANGHAI TONGJI URBAN PLANNING & DESIGN INST
Palm natural resource management system and method based on GIS
PendingCN111309741AClear, intuitive and convenient management operationsIncrease the level of detailDatabase updatingStill image data indexingResource managementSpatial planning
The invention discloses a palm natural resource management system and method based on a GIS. Various types of natural resource data are convenient and handheld by utilizing the advantages of convenience and flexibility of mobile equipment, and various types of homes such as basic natural resource information, space planning information, thematic business information and key work information can bechecked anytime and anywhere, so that grassroots managers can carry out natural resource related work on the mobile equipment at any time; rapid and accurate analysis and statistics are carried out,spatial superposition analysis of different business type data is provided according to different management requirements, analysis results are visually summarized and displayed, and support is provided for management decisions; the patrol evidence is automatically positioned, so that spatial and convenient support is provided for field patrol evidence work, and evidence information required in the patrol investigation process is quickly collected; the basic natural resource management mode is improved, and the fineness and level of natural resource management are further improved.
Owner:福建省地质遥感与地理信息服务中心
Traffic reachability index optimization method applied to territorial space overall planning
ActiveCN113988484AIn line with actual feelingsReduce human subjective influenceForecastingResourcesEvaluation resultSpatial planning
The invention discloses a traffic reachability index optimization method applied to territorial space overall planning. The method comprises the following steps: S1, establishing a traffic reachability index system; and S2, constructing a traffic reachability deepening model, comprising S2.1, selecting a traffic reachability input index and a traffic reachability initial model, and measuring and calculating the reachability, S2.2, grading by a natural discontinuity point grading method, and S2.3, carrying out weighted calculation on the reachability of the region. According to the method, a traffic reachability deepening analysis model and a new reachability index system are established, and a quantitative decision reference or a scheme evaluation result is provided for land space planning and land utilization planning, urban overall planning and main functional area planning included in the land space planning. The method can be used as an intermediary index for cooperation of traffic planning and territorial space planning.
Owner:广州市交通规划研究院有限公司
Increment decline town development boundary delimiting method based on CA model
ActiveCN113011720ASave manpower and material resourcesReduce distractionsResourcesSpecial data processing applicationsEnvironmental resource managementOpen source
The invention discloses an increment decline town development boundary delimiting method based on a CA model, and the method comprises the following steps: collection of basic data, construction of a database, simulation of increment decline of town based on the CA model, intelligent generation of a town development boundary, and application of the town development boundary. The scientificity and timeliness of the town development boundary demarcation result are realized under the requirement that the territorial space planning background and the town development are changed from extension expansion to increment decline. Through open source data and a CA model algorithm, the urban development boundary is finally delimited, a large amount of manpower and material resources are saved, and the whole planning process is efficient, transparent and stable; according to the invention, the model precision is checked and corrected, and the simulation reliability is realized; the data used by the method are all from real urban data crawled by an open source platform, the real use condition of the land is reflected, the algorithm model can properly adjust the calculation details according to the local demand of the city, and the wide applicability is realized.
Owner:南京东南大学城市规划设计研究院有限公司
A Spatial Scale Transformation Method for Land Use Spatial Planning Prediction and Simulation
ActiveCN102402728BOptimizing Simulation ResultsSolving Applied Practice ProblemsForecastingICT adaptationStatistical analysisSpatial configuration
Owner:INST OF GEOGRAPHICAL SCI & NATURAL RESOURCE RES CAS
Features
- R&D
- Intellectual Property
- Life Sciences
- Materials
- Tech Scout
Why Patsnap Eureka
- Unparalleled Data Quality
- Higher Quality Content
- 60% Fewer Hallucinations
Social media
Patsnap Eureka Blog
Learn More Browse by: Latest US Patents, China's latest patents, Technical Efficacy Thesaurus, Application Domain, Technology Topic, Popular Technical Reports.
© 2025 PatSnap. All rights reserved.Legal|Privacy policy|Modern Slavery Act Transparency Statement|Sitemap|About US| Contact US: help@patsnap.com
