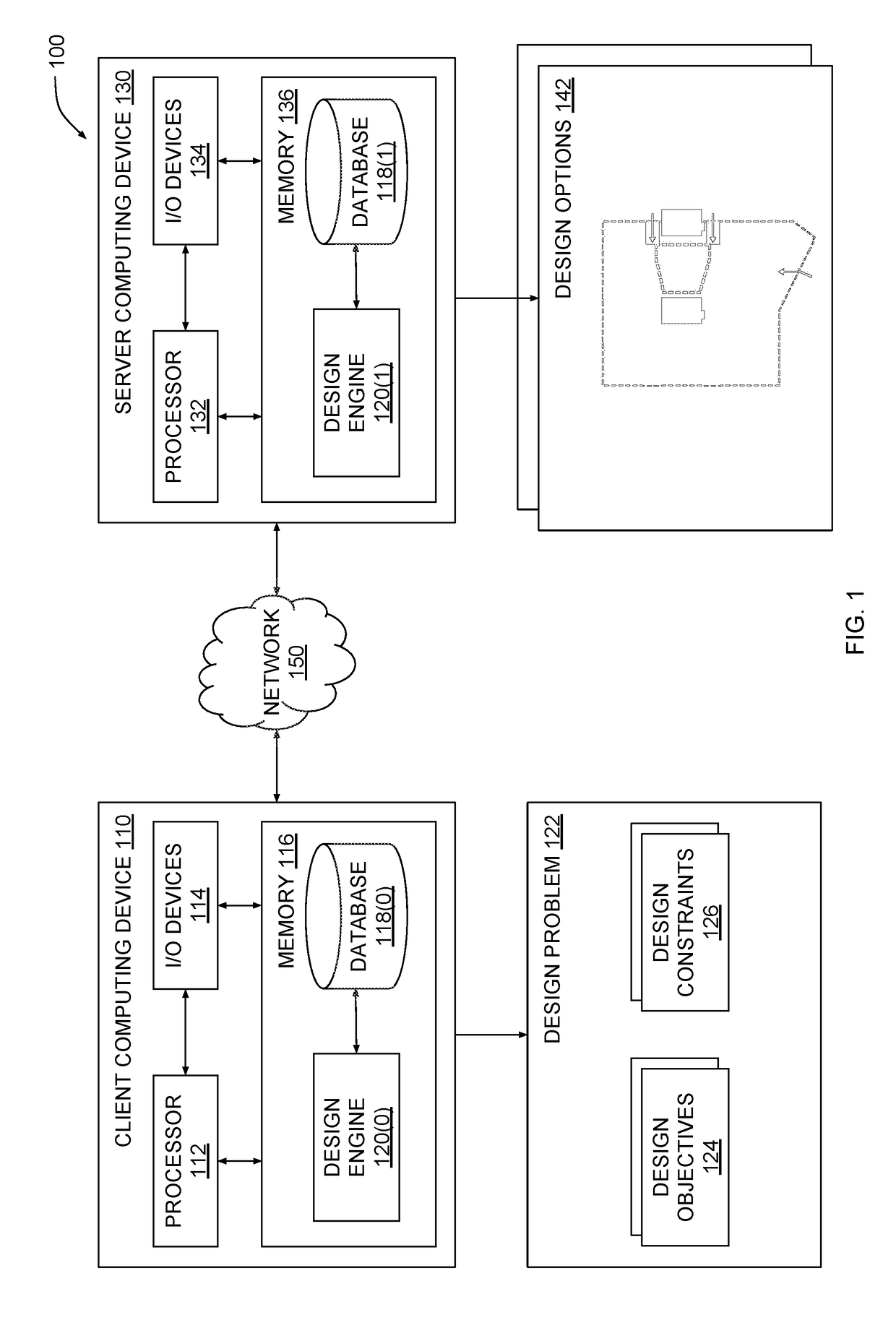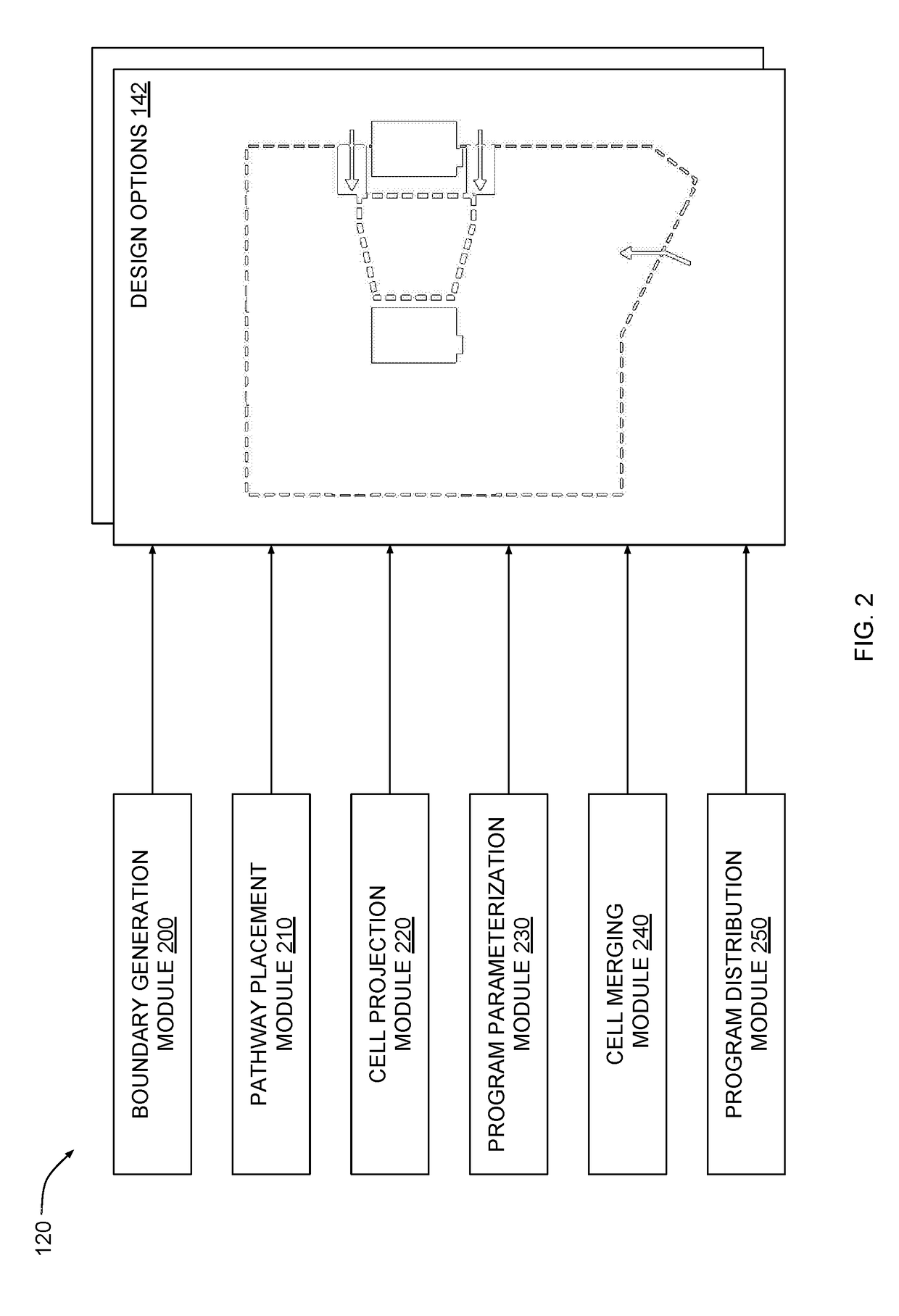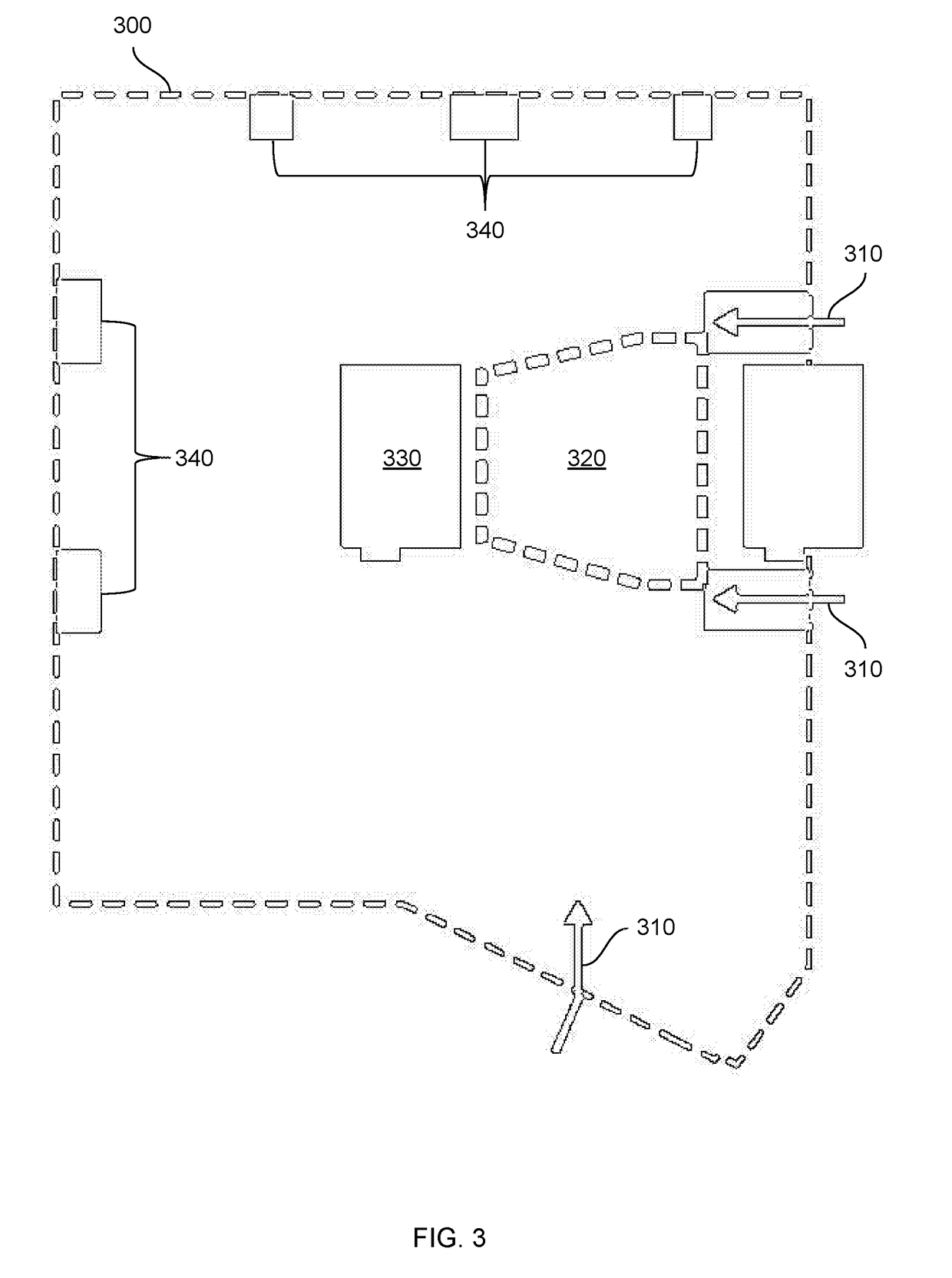Generative space planning in architectural design for efficient design space exploration
- Summary
- Abstract
- Description
- Claims
- Application Information
AI Technical Summary
Benefits of technology
Problems solved by technology
Method used
Image
Examples
Embodiment Construction
[0002]The various embodiments relate generally to computer-aided design and, more specifically, to generative space planning in architectural design for efficient design space exploration.
Description of the Related Art
[0003]In the field of architecture, the term “space planning” refers to the task of organizing a physical space to facilitate various activities. For example, in designing an office building, a designer would generate a floor layout defining the locations of hallways, the positions of cubicles and desks, the arrangement of conference rooms, and so forth. With conventional approaches to space planning, the designer first determines a set of design objectives and a set of design constraints associated with the physical space to be organized. To perform this task, the designer typically interacts with stakeholders in the physical space to determine planned usage, analyze construction limitations, and conduct other research intended to establish context for organizing the ...
PUM
 Login to View More
Login to View More Abstract
Description
Claims
Application Information
 Login to View More
Login to View More - R&D
- Intellectual Property
- Life Sciences
- Materials
- Tech Scout
- Unparalleled Data Quality
- Higher Quality Content
- 60% Fewer Hallucinations
Browse by: Latest US Patents, China's latest patents, Technical Efficacy Thesaurus, Application Domain, Technology Topic, Popular Technical Reports.
© 2025 PatSnap. All rights reserved.Legal|Privacy policy|Modern Slavery Act Transparency Statement|Sitemap|About US| Contact US: help@patsnap.com



