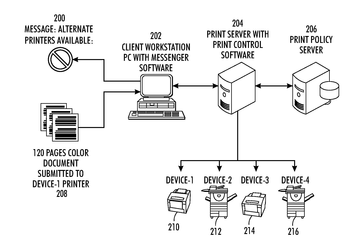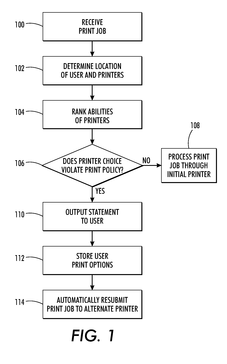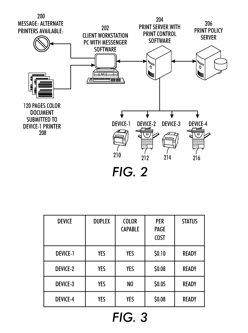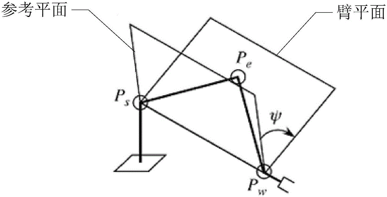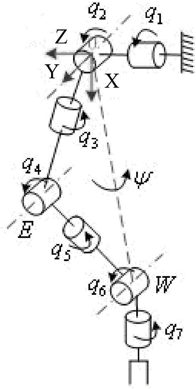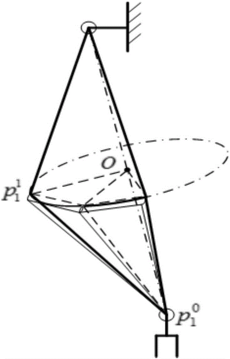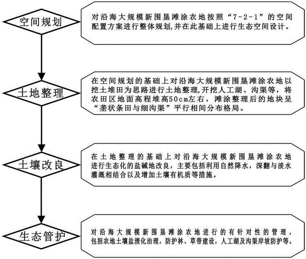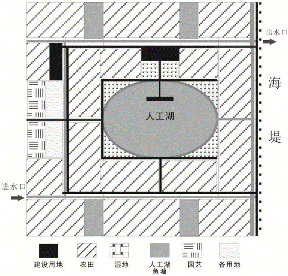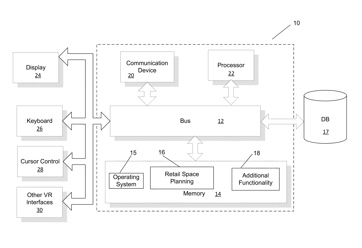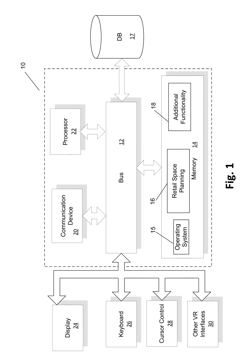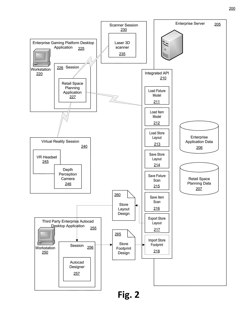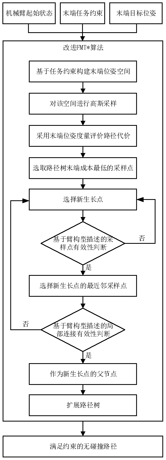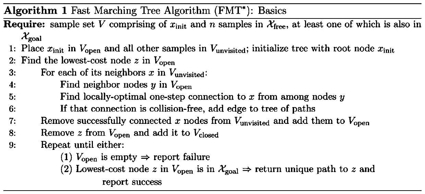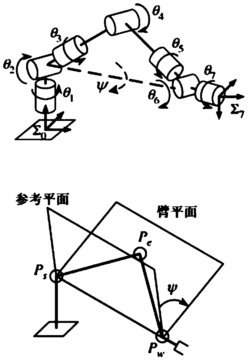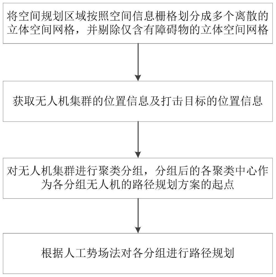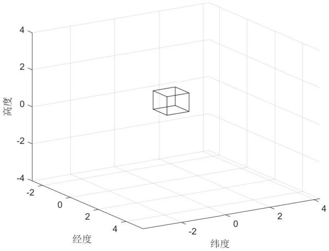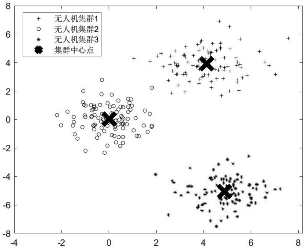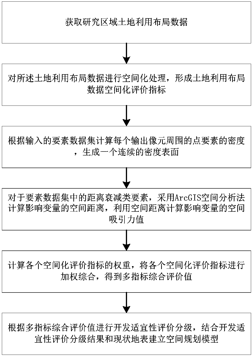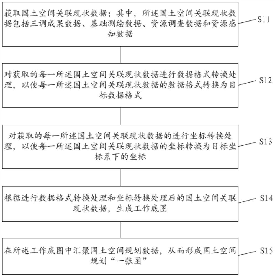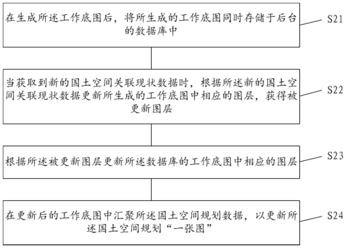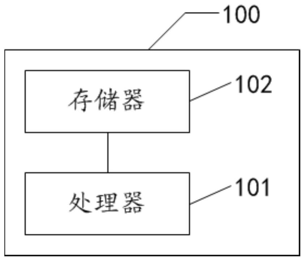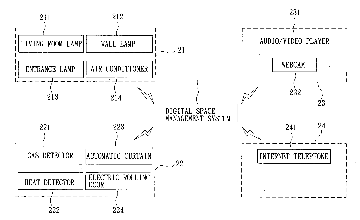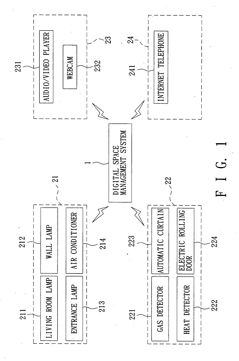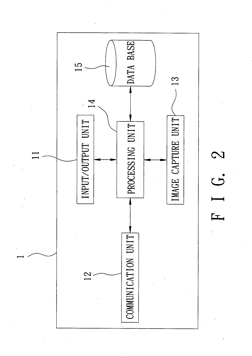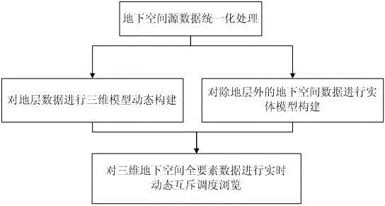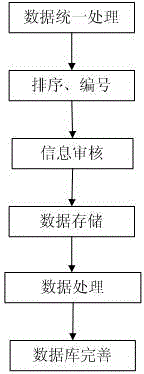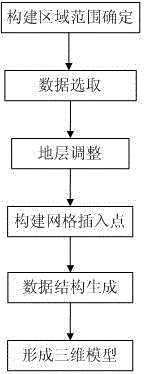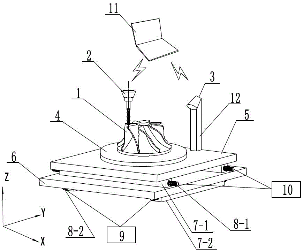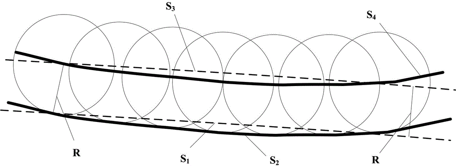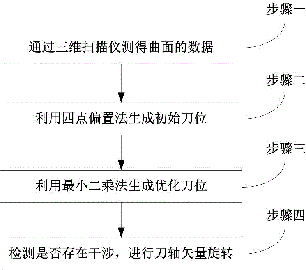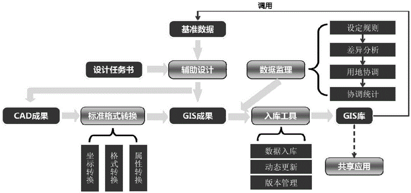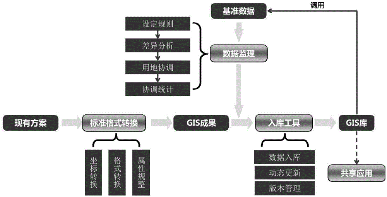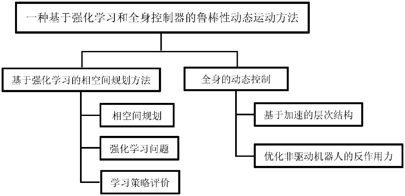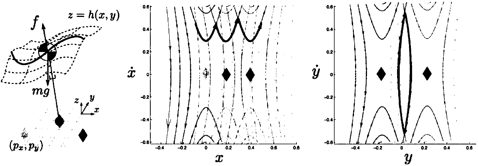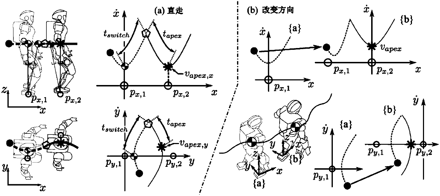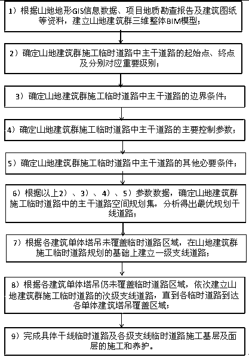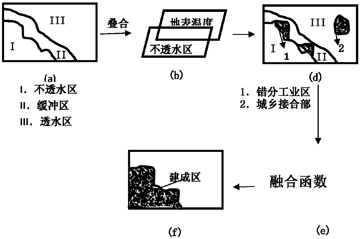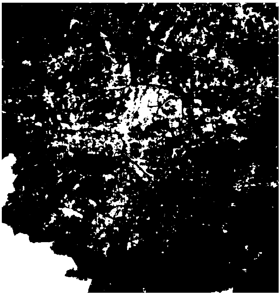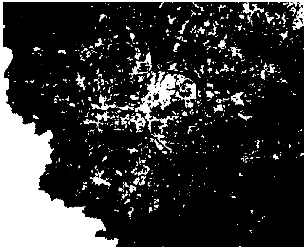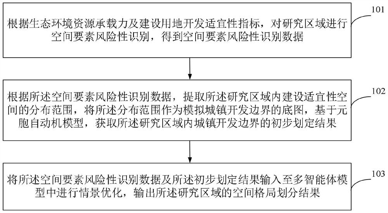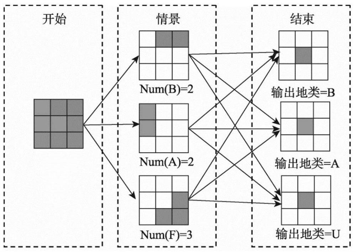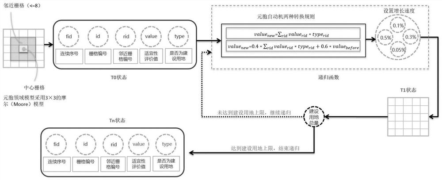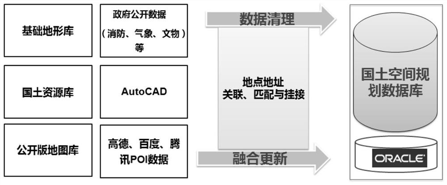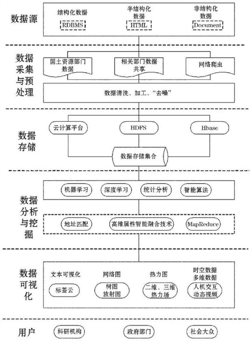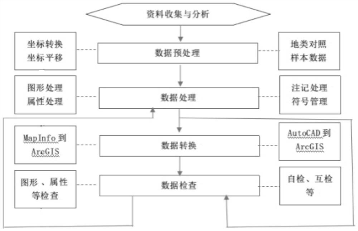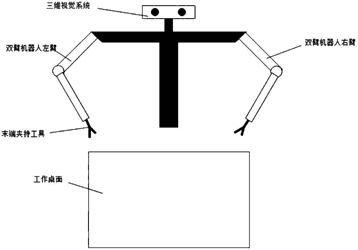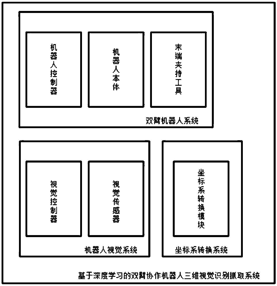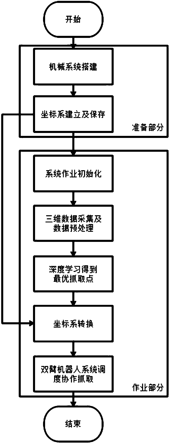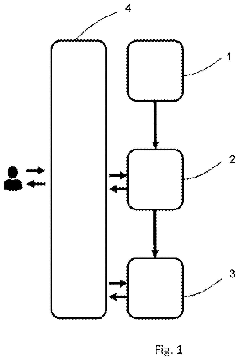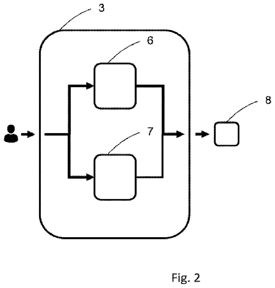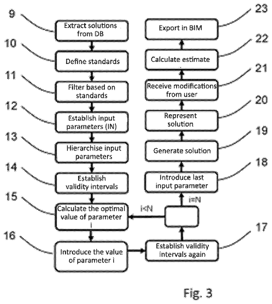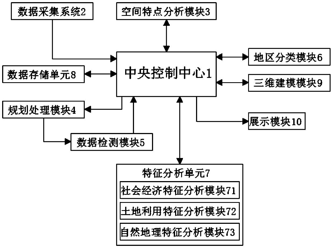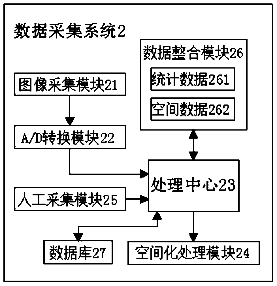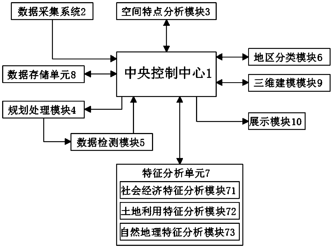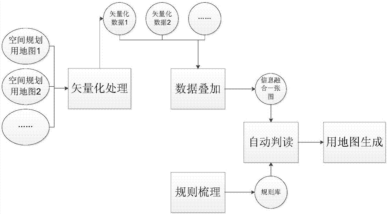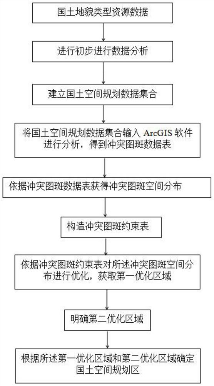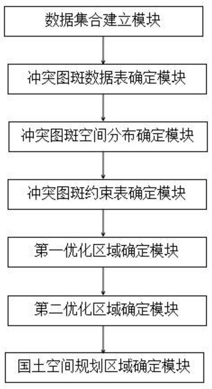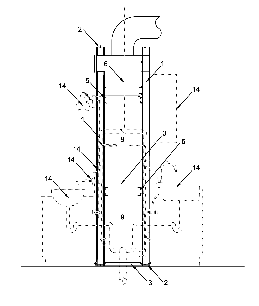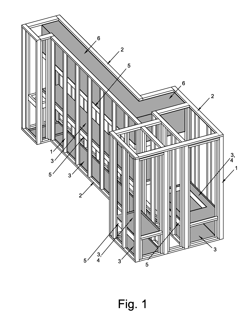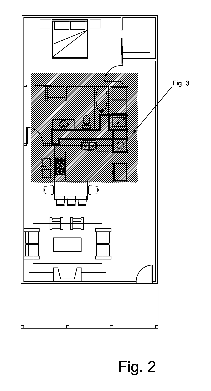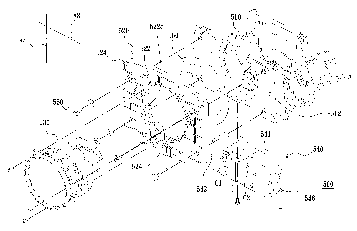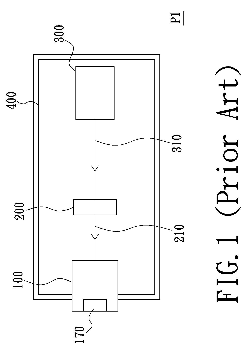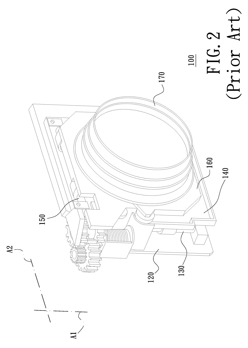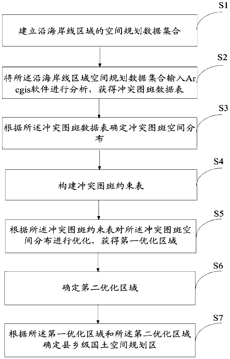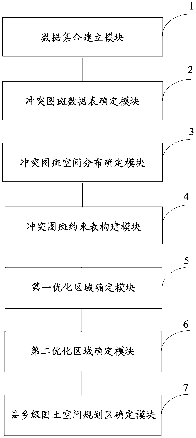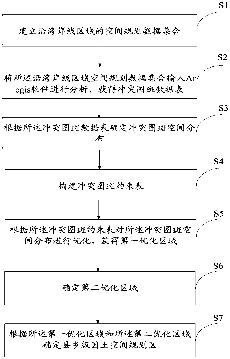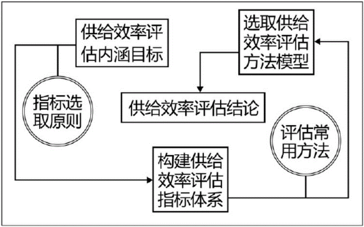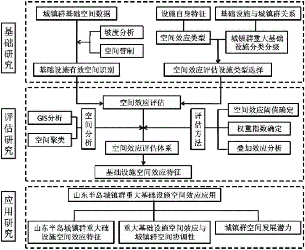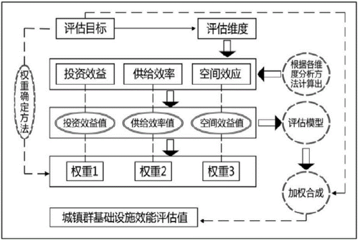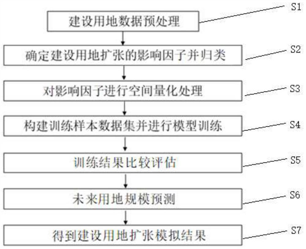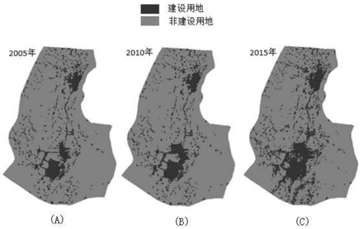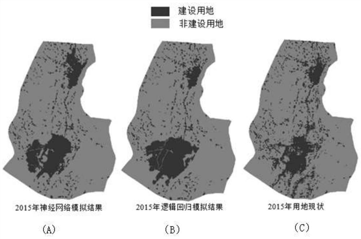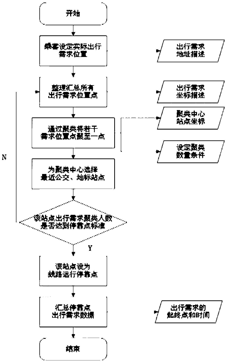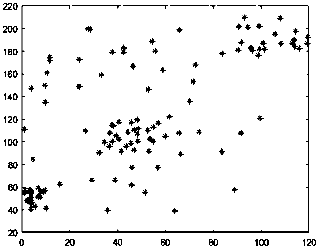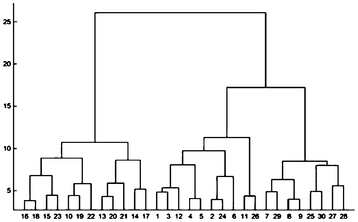Patents
Literature
235 results about "Space planning" patented technology
Efficacy Topic
Property
Owner
Technical Advancement
Application Domain
Technology Topic
Technology Field Word
Patent Country/Region
Patent Type
Patent Status
Application Year
Inventor
Resubmission to alternate printers to help efficient printing and space planning
InactiveUS20090273808A1Time consumingEfficient use ofDigital computer detailsPictoral communicationResubmissionWorkstation
A method starts when a print job is received from a workstation. The print job includes user printing options and an identification of an initial printer. The method ranks the abilities of the available printers to process the print job to identify the best printer for the print job according to, among other items, printer proximity. If the initial printer identification creates a print policy violation, the method presents a question / statement to the workstation (to the user through the workstation) regarding whether the print job should be redirected to the best printer and provides an automated resubmit option at the workstation. If the resubmit option is activated, the method automatically submits the print job to a different available printer, without requiring the user to manually input the printing options.
Owner:XEROX CORP
Double-layer personification motion planning method for seven-freedom-degree simulated human mechanical arm
The invention discloses a double-layer personification motion planning method for a seven-freedom-degree simulated human mechanical arm, and belongs to the technical field of the mechanical arm control. The problems that the current seven-freedom-degree simulated human mechanical arm path planning method based on a Bi-RRTX algorithm is not suitable for the task space planning of the simulated human mechanical arm, and the path of an end effector and the mechanical arm configuration of the simulated human mechanical arm cannot be optimized at the same time can be solved. The method comprises the steps of planning a collisionless path for the end effector, executing the smoothing treatment to the collisionless path, calculating all usable mechanical arm configurations, selecting an optimal mechanical arm configuration set according to the kinematics characteristic of a human arm and controlling the simulated human mechanical arm to successively complete all arm configurations in the optimal mechanical arm configuration set. In the step of planning the collisionless path, an end new growth path point validity judgment method based on arm configuration description is used for replacing the collision detection method in the current Bi-RRTX algorithm. The method is suitable for the double-layer personification motion planning of the seven-freedom-degree simulated human mechanical arm.
Owner:HEFEI HEBIN INTELLIGENT ROBOTS CO LTD
Integration method of large-scale coastal newly reclaimed beach agricultural land ecologicalization exploitation
ActiveCN105519274AMeet the needs of developmentIdea scienceClimate change adaptationCoastlines protectionAgricultural landLand improvement
The present invention discloses an integration method of large-scale coastal newly reclaimed beach agricultural land ecologicalization exploitation, and belongs to the field of agricultural land ecological exploitation. The integration method mainly comprises four links including the space planning technology, the land consolidation technology, the soil improvement technology and the ecological management and protection technology of coastal beach agricultural land exploitation, and the four links commonly form the comprehensive control integration technology (system) of coastal large-scale newly reclaimed beach agricultural land ecologicalization exploitation. By adoption of the integration technology, the coastal soil salinization problem can be expected to be radically solved in 3-5 years. On the basis of coastal beach space planning and land consolidation, the target of coastal saline land improvement can be rapidly achieved by utilization of the modes including natural desalination, irrigation and loosening desalination and green manure back to field, and requirements of agricultural land exploitation are satisfied.
Owner:NANJING UNIV
Retail space planning system
ActiveUS20160019717A1Details involving 3D image dataCathode-ray tube indicatorsPhysical spaceVirtual space
A three dimensional virtual retail space representing a physical space for designing a retail store space layout is provided. A three dimensional virtual object representing at least one physical object for the retail space is provided. Input can be received from a virtual reality input interface for interacting with the virtual object in the virtual retail space. Based on the input, the virtual object can be placed in the virtual retail space. An updated video signal can be sent to a head mounted display that provides a three dimensional representation of the virtual object in the virtual space.
Owner:ORACLE INT CORP
Seven-degree-of-freedom redundancy mechanical arm task constraint path planning method under Descartes space
ActiveCN110653805ASolve the problem that the optimization of the terminal trajectory cannot be guaranteedProgramme-controlled manipulatorJointsSimulationControl theory
The invention provides a seven-degree-of-freedom redundancy mechanical arm task constraint path planning method under a Descartes space, and relates to a redundancy mechanical arm task constraint pathplanning technology. A collision-free path is planned for a seven-degree-of-freedom mechanical arm end executor in the Descartes space for achieving task constraint, and the problem that an existingplanning method is mostly and only suitable for joint space planning, but can not ensure optimization of the end track is solved. According to the seven-degree-of-freedom redundancy mechanical arm task constraint path planning method under the Descartes space, an improved FMT* planning algorithm is adopted in the Descartes space, and the end collision-free path meeting the task constraint is planned out for a mechanical arm, so that the optimization of the end track is achieved, and the movement reasonability of the mechanical arm is ensured. The method comprises the steps that a description method of a mechanical arm end constraint position space based on a task function under the Descartes space is provided, Gaussian sampling is used for replacing a sampling scheme of an original algorithm, distance measurement based on the previous constraint position space is put forward, and the effectiveness of a sampling point and the effectiveness of local connection are judged with the adoption of a mode based on arm configuration description.
Owner:XIAN UNIV OF SCI & TECH
Unmanned aerial vehicle cluster path planning method and system based on artificial potential field method
ActiveCN112000131AShort timeImprove mobilityPosition/course control in three dimensionsSimulationUncrewed vehicle
The invention discloses an unmanned aerial vehicle path planning method and system based on an artificial potential field method. The method comprises the steps: dividing a space planning region intoa plurality of discrete three-dimensional space grids according to space information grids, and removing the three-dimensional space grids only containing obstacles; acquiring position information ofunmanned aerial vehicle clusters; and clustering and grouping the unmanned aerial vehicle clusters, and generating a path planning scheme of each clustering center after clustering and grouping of theunmanned aerial vehicle clusters according to an artificial potential field method, wherein the path planning scheme of each group of unmanned aerial vehicles after clustering and grouping of the unmanned aerial vehicle cluster is consistent with the path planning scheme of each clustering center. According to the invention, the space planning area is divided through a grid method, unequal division is carried out on the vertical height, grids where obstacles are located are removed, the search space is reduced, the calculation efficiency is improved, the time consumed for path planning through the artificial potential field method is shorter, the method is more suitable for a dynamic environment, the search efficiency is improved on the premise that the planning quality is guaranteed, andthe maneuverability of a path finding algorithm is enhanced.
Owner:NAT UNIV OF DEFENSE TECH
Space planning model establishing method
PendingCN107730099AAccurately describe the distributionAccurately describe changesResourcesUltrasound attenuationComputer science
The invention relates to the land space planning technical field, and specifically relates to a space planning model establishing method comprising the following steps: S1, obtaining research area land utilization layout data; S2, spatializing the land utilization layout data so as to form a land utilization layout data spatialization evaluation index; S3, calculating surrounding point essential factor density of each output pixel according to the inputted data spatialization evaluation index; S4, aiming at distance attenuation type factors in the data spatialization evaluation index, calculating the space distance of affecting variables, and using the space distance to calculate the space attractive force value of the affecting variables; S5, calculating the weight of each spatializationevaluation index, weighting and integrating each spatialization evaluation index so as to obtain the multi-index integrated evaluation value; S6, building the space planning model. The method uses thegeography national condition monitoring results as the basis to build the full spatialization evaluation model, thus improving a conventional evaluation model using administrative areas are the evaluation units, and forming the complete set of space planning model.
Owner:SICHUAN NORMAL UNIVERSITY +1
Method and device for constructing 'one graph' of territorial space planning and storage medium
PendingCN112084243AImprove accuracyData processing applicationsDatabase management systemsData packData mining
The invention relates to the technical field of territorial space planning, and discloses a method and device for constructing a territorial space planning 'one graph' and a storage medium. The methodcomprises the steps of obtaining territorial spatial association current situation data; wherein the territorial spatial association current situation data comprises three-way result data, basic surveying and mapping data, resource survey data and resource perception data; performing data format conversion processing on each territorial spatial association status data to convert the data format of each territorial spatial association status data into a target data format; coordinate conversion processing is performed on each territorial spatial association status data, so that the coordinatesof each territorial spatial association status data can be converted into coordinates under a target coordinate system; generating a working base map according to the processed territorial space association current situation data; and gathering territorial space planning data in the working base map so as to form a territorial space planning'one map '. According to the method, the accuracy of theconstructed territorial space planning 'one graph' is effectively improved.
Owner:GUANGZHOU URBAN PLANNING & DESIGN SURVEY RES INST
Digital space management system
A digital space management system is provided for managing a plurality of peripheral devices in a space. The digital space management system includes a communication unit for communicating with the peripheral devices, and a processing unit electrically coupled to the communication unit. The processing unit is operable to generate a space management graphic interface with a floor-planning function and a room-planning function allowing a user of the digital space management system to perform a space planning operation for the space.
Owner:LITE ON TECH CORP
Real-time browsing method for three-dimensional underground space full-element model
ActiveCN105354345AEasy to manageRaise the level of analysisSpecial data processing applications3D modellingElement modelAlgorithm
The invention discloses a real-time browsing method for a three-dimensional underground space full-element model, and relates to a technology for displaying virtual reality on a display screen. The method comprises the following steps of performing unification processing on underground space source data; performing dynamic three-dimensional model construction on stratum data; performing entity model construction on underground space data except the stratum; and performing real-time mutex scheduling browsing on three-dimensional underground space full-element data. The method has the advantages that: on the basis of preprocessing the data, real-time update is performed through seamless integration of the three-dimensional space data in syntax, semantics and model level with a data mining method, so that effective integration of multi-source data and efficient creation of three-dimensional scenes of underground space of various scales are realized, dynamic real-time scheduling browsing of the underground space full-element data model is realized, and the scientificity and safety of urban underground space planning are improved; and the unified display, management and analysis level of the underground space is improved.
Owner:星际空间(天津)科技发展有限公司
Side milling error compensation device based on non-extended straight-line surface and cutter spacing planning method of side milling error compensation device
InactiveCN105458372AGuaranteed online real-time monitoringGuaranteed real-time monitoringAutomatic control devicesFeeding apparatusMicrocomputerMilling cutter
The invention relates to the field of machining, in particular to a side milling error compensation device based on a non-extended straight-line surface and a cutter spacing planning method of the side milling error compensation device. The side milling error compensation device comprises a clamping disc, a workpiece and a milling cutter arranged above the workpiece and used for side milling, and the workpiece is arranged on the clamping disc. The side milling error compensation device is characterized by further comprising a three-dimensional scanner, a microcomputer, a stand column and a cutter spacing compensation mechanism; the cutter spacing compensation mechanism is arranged below the clamping disc; a non-extended straight-line surface five-axis side milling cutter path is planned by adopting a four-point offset manner, whether interference exists or not is judged in real time in an online manner, online adjustment is performed according to the judging result, collision in the machining process is avoided while the machining error is reduced, and the purpose of rapid and efficient machining is achieved; and the generated cutter spacing is further optimized and completed in cooperation with the error compensation device, and the error is further lowered.
Owner:BEIJING INSTITUTE OF TECHNOLOGYGY
Method for realizing ''more rules one'' electronic approval of multi-type planning scheme
ActiveCN105354267ARealize full lifecycle managementEasy to implementOffice automationGeographical information databasesBaseline dataComputer science
The invention relates to a method for realizing ''more rules one'' electronic approval of multi-type planning schemes. The method comprises: presetting a GIS (Geographic Information System) database; extracting / reading reference data from the GIS database; creating or entering a space planning scheme for an electronic approval system; comparing the space planning scheme with the reference data, and coordinating a land block; and storing the coordinated / processed space planning scheme into the GIS database. According to the method disclosed by the invention, contradiction of the space planning scheme among various departments can be solved, administrative examination efficiency is improved, and economic values of construction land are realized to a maximum limit.
Owner:广东绘宇智能勘测科技有限公司
Robustness dynamic motion method based on reinforced learning and all-body controller
The invention provides a robustness dynamic motion method based on reinforced learning and an all-body controller. The method comprises the steps of designing a reinforced learning process surroundinga phase space planning frame (PSP); utilizing a directional walking simplified restriction model inherent in PSP for carrying out phase space planning, reinforced learning problem and learning strategy evaluation; meanwhile, adopting the all-body dynamic controller as an accelerated speed command for calculating in an operation space; utilizing differential positive motion to convert into joint accelerated speed; and optimizing a counter-acting force of a non-drive robot according to the accelerated speed, so that two parameters adopting position or time as outputs can be calculated at the same time, multiple walking modes can be produced, and the process speed is applicable to real-time control. The invention provides a robustness dynamic walking controller formed by a dynamic motion plan program, a robustness reinforced learning process and a novel all-body motion controller, so that higher calculation efficiency is realized, and excellent robustness is obtained.
Owner:SHENZHEN WEITESHI TECH
Temporary road arrangement method for mountainous buildings based on BIM
InactiveCN108038265AReasonable arrangementPrecise layoutGeometric CADData processing applicationsSurface layerEngineering
The invention relates to a temporary road arrangement method for mountainous buildings based on the BIM. The method includes the following steps that a three-dimensional integral BIM model of the mountain buildings is built; a starting point, an end point and a boundary condition of a main road in temporary roads constructed for the mountain buildings are determined; a space planning set of the main road in the temporary roads constructed for the mountain buildings is determined, and an optimally planned arterial road is obtained through analysis; according to non-covered temporary-road regionof a tower crane of each individual building, a first-level branch road is built on the base of planning of the temporary roads constructed for the mountain buildings; according to the non-covered temporary-road region of the tower crane of each individual building, and secondary branch roads of the temporary roads constructed for the mountain buildings are sequentially built until each temporaryroad reaches the covered region of the tower crane of each individual building; construction and maintenance of specific trunk-line temporary roads and the construction base layer and surface layer of each level of branch temporary road are completed. Compared with the prior art, the method has the advantages of being reasonable, accurate, efficient, applicable, economical and the like.
Owner:SHANGHAI ERSHIYE CONSTR CO LTD +1
An urban entity boundary identification method integrating surface temperature and building index
ActiveCN109598273AAccurately getEasy to operateClimate change adaptationCharacter and pattern recognitionIndustrial areaData source
The invention discloses a data fusion-based city built-up area entity boundary identification method. According to the method, the urban built-up area entity boundary can be more accurately positionedby combining the surface temperature and the building index of remote sensing inversion, the defect that urban edge industrial areas and urban and rural joint parts are difficult to identify is overcome, and the urban built-up area entity boundary is more scientifically identified. In addition, the data source only needs Landsat data, the operation is simple, the accuracy is high, and the boundary of the city built-up area can be quickly and accurately obtained. A large number of experiment results show that the boundary recognition accuracy rate reaches 94% or above, and the method is suitable for the fields of territory space planning, geographic national condition monitoring, urban spreading treatment analysis and the like.
Owner:CHINA UNIV OF MINING & TECH
Land space pattern simulation planning method and system based on multi-agent algorithm
InactiveCN112884226APrecise spatial element risk identification dataEfficient preparationForecastingResourcesData ingestionEcotope
The invention discloses a territorial space pattern simulation planning method and system based on a multi-agent algorithm, and belongs to the technical field of space planning. The method comprises the steps of performing spatial element risk identification on a research area according to ecological environment resource bearing capacity and construction land development suitability indexes to obtain spatial element risk identification data; extracting a distribution range of a construction suitability space in the research area according to the space element risk identification data, taking the distribution range as a base map for simulating a town development boundary, and obtaining a preliminary demarcation result of the town development boundary in the research area based on a cellular automaton model; inputting the spatial element risk identification data and the preliminary delimitation result into a multi-agent model for scene optimization, outputting a spatial pattern division result of the research area, and simulating three-area and three-line delimitation, and assisting territorial space planning to respond to the technical appeal of the current territorial space planning transformation period for spatial pattern delimitation.
Owner:HUNAN UNIV
Fusion method based on multi-source heterogeneous space planning data
ActiveCN113434623AConducive to key basic workEfficient divisionDatabase updatingDatabase management systemsSpatial functionBatch processing
The invention discloses a fusion method based on multi-source heterogeneous space planning data. The fusion method comprises the following steps: S1, GIS data processing and fusion; S2, carrying out AutoCAD data processing and conversion; S3, matching and hooking place names and addresses; and S4, carrying out batch processing. Territorial space planning data from different sources can be efficiently and rapidly read and processed, data redundancy is eliminated, the purpose of data deduplication is achieved, the data processing capacity can be improved to the maximum extent, and the efficiency is improved. According to the method, natural laws and social economic laws of territorial space pattern differentiation are scientifically known through an intelligent data processing and analysis tool, so that territorial space function regions are efficiently divided, and key basic work of territorial space planning is facilitated.
Owner:GUANGDONG URBAN & RURAL PLANNING & DESIGN INST
Double-arm collaborative robot three-dimension vision recognizing and grabbing method based on deep learning
ActiveCN111347411ASolve the problem that two sets of hand-eye calibration are required for 3D visionImprove job collaborationProgramme-controlled manipulatorRobotic systemsSimulation
The invention relates to a double-arm collaborative robot three-dimension vision recognizing and grabbing method based on deep learning. A double-arm robot and three-dimension vision system coordinatesystem is unified, and accordingly vision and double-arm target recognizing and positioning are achieved. The three-dimension object type and posture of a target are obtained on the basis of deep learning, the grabbing and posture of a double-arm tail end grabbing tool are obtained according to the object type and posture, and then the robot double-arm tail end grabbing tool is controlled to conduct grabbing. According to the double-arm collaborative robot three-dimension vision recognizing and grabbing method, the robot operation collaborating and space planning capability can be improved, the accurate mutual perception collaborating and object recognizing and grabbing capability can be achieved in the double-arm robot operation project, and intelligence and applicability of the robot system are improved.
Owner:SHENYANG INST OF AUTOMATION - CHINESE ACAD OF SCI
Method and system for calculating a space planning and generating design solutions assisted by artificial intelligence
Method and system for calculating space planning of a building, using a building database (31), with unit distribution possibility tables (33), and compatibility tables (33, 34) showing the compatibility between them, whether horizontal, vertical or both, and comprising: defining (38) design criteria of the units and need program parameters; defining (39) a set of parameters of the typology and shape of the building; searching (40) in the vertical distribution table (33) for those that are as close as possible to the parameters defined; establishing (41) relation possibilities between the floors obtaining compatible houses; filtering (42) the design solutions which meet the design criteria; selecting (43) the buildings with houses as close as possible to the parameters and to the need program; calculating (44) the parameters which define floors of a building and distribution units by means of regression algorithms, decision trees or neural networks.
Owner:SMARTSCAPES STUDIO SL
Land space planning and region boundary determining method
The invention relates to a land space planning and region boundary determination method, which belongs to the technical field of land space planning, and is characterized by comprising the steps of S1, generating a region landform remote sensing map; s2, overlapping and fitting the regional landform remote sensing map and the administrative region map to generate an administrative region boundaryline; s3, generating a landform boundary line on the regional landform remote sensing map; s4, marking boundary points on the regional landform remote sensing map, and generating vector line segmentsbetween adjacent boundary points; s5, adjusting the curvature of the vector line segment to form a regional boundary line; and s6, calculating the lengths of the regional boundary lines and the areasof the divided regions between the regional boundary lines. The method solves the problems that a satellite map of a current region is singly adopted for division, influence factor references for division of a region boundary are not comprehensive enough, and operation is tedious and complex, and a worker can more reasonably and conveniently carry out space planning and region boundary determination.
Owner:浙江数治空间规划设计有限公司
Intelligent territory space planning digital display system
InactiveCN110008260AImprove work efficiencyQuick showDigital data information retrievalSpecial data processing applicationsData acquisitionComputer module
The invention discloses an intelligent territory space planning digital display system. The system comprises a central control center and a data acquisition system. The output end of the data acquisition system is connected with the input end of the central control center, the central control center is in bidirectional connection with the spatial characteristic analysis module, and the output endof the central control center is connected with the input end of the planning processing module. The invention relates to the technical field of digital display systems. In the intelligent territory space planning digital display system, the output end of the data acquisition system is connected with the input end of the central control center, an intelligent data acquisition system is adopted toacquire data of each region. Through integrated analysis of data and reasonable data processing, territory can be reasonably planned conveniently. The working efficiency is improved, the planning datacan be quickly displayed, meanwhile, the displayed data can be classified and integrated, and people can watch and understand the planning data more conveniently through modular display.
Owner:武汉零点视觉数字科技有限公司
Automatic coordination method for space planning land difference
The invention discloses an automatic coordination method for space planning land difference. The method comprises the following steps of performing vectorization processing on a space planning land graph, dividing a whole city into different lands in the space, wherein each land is correlated with attributes such as land property; overlapping two or more space planning graphs after vectorization, thereby forming a graph with fused information; furthermore, forming a difference determining rule and a difference coordination rule according to a fixed format for difference determining methods and difference coordination methods between different space planning graphs; according to the difference determining rule and the difference coordination rule, determining each land in the graph with fused information, determining the attributes such as difference type, difference code and land property, and correlating the attributes with the land; and finally, according to the land property, forming a city space planning land graph in which the difference is eliminated. The automatic coordination method can improve efficiency of space planning difference coordination and ensures high coordination accuracy.
Owner:南京市城市规划编制研究中心
Territorial space planning method
PendingCN112257921ASolve conflictsForecastingCharacter and pattern recognitionAgricultural planningForest industry
The invention provides a territorial space planning method, which comprises the following steps: 1, collecting territorial landform type resource data, wherein the territorial landform type resource data comprise plains, rivers, forests, mountainous regions and oceans, and dividing regions to be classified into a plurality of different sets according to landform types; 2, performing preliminary data analysis including soil, rock, vegetation, aquatic products and groundwater veins according to the territorial landform type resource data, and dividing the data into a plurality of different subsets according to the preliminary data analysis; 3, firstly collecting and obtaining original planning data information, and then establishing a territorial space planning data set, wherein the space planning data set comprises an urban planning data set, a rural planning data set, a forestry planning data set, an agricultural planning data set, a grassland planning data set, an ocean planning dataset and the like; and 4, processing the data.
Owner:SHANDONG UNIV OF FINANCE & ECONOMICS +1
KE architectural element
ActiveUS20140102019A1Optimize space utilizationEfficient designVertical ductsEngineeringInterior design
The KE architectural element is a component of a building or space.Designed by a licensed architect, interior designer, and general contractor, the KE architectural element will revolutionize the creative design approach to space planning of interiors. Used as a template tool, the KE architectural element will influence the arrangement of spaces. The KE architectural element will result in the efficient, effective, and sustainable solution of any project. The KE architectural element is formed out of standard metal framing parts and can fit any actual condition. Easy to assemble, the KE architectural element will be the central hub for all utility infrastructures, which is housed in compartments and distributed within zoned layers according to specified locations. The KE architectural element will adapt to a number of standard configurations of plumbing fixture, appliance, and cabinetry layouts. The KE architectural element comes in a single key shape that is adaptable to varied dimensional restraints, depending upon the ultimate use and design intent for the space.
Owner:LOVE STANLEY GENE
Welding power source power output change and arc welding robot motion closed-loop control method
InactiveCN106956061AEnsure consistencyReduce manual handlingArc welding apparatusLoop controlWelding power supply
The invention discloses a welding power source power output change and arc welding robot motion closed-loop control method. Welding current setting, welding voltage setting and wire feeding speed setting are all achieved through initialization panel analog quantity input setting or are provided for a welding power source by a robot upper computer controller through looped network or analog quantity IO interface initialization, are subjected to initial distribution through a welding power core processing mechanism, and are output to an electric arc load, and load power is fed back to a power core control unit when changing, the core control unit conducts processing and achieves interactive communication with an industrial arc welding robot controller, and a robot space planning track is controlled coordinately. When space speed of the robot changes, the robot and a power source achieve communication coordinately, the power source can change welding output currents, voltage and a wire feeding speed value according to the change quantity of the robot. The welding power source power output change and arc welding robot motion closed-loop control method can be widely used for the working conditions with complex robot automatic welding, and labor productivity is improved.
Owner:南通市慧冠智能科技有限公司
Lens-Adjusting Module
InactiveUS20100045945A1Projector focusing arrangementCamera focusing arrangementCamera lensGear drive
A lens-adjusting module includes a base, a tray movably disposed on the base, a lens fixed at the tray, and an adjusting device including a casing, a worm, a transmission gear, and a transmission element. The casing is fixed at the base. The worm is pivoted at the casing. The transmission gear is pivoted at the casing and geared to the worm. The transmission element is fixed at the transmission gear and connected to the tray. When the worm rotates such that the transmission gear rotates, the transmission gear drives the transmission element such that the tray moves relatively to the base along an axis. The disposition of the elements of the lens-adjusting module may satisfy a designing requirement of a designer for space planning.
Owner:CORETRONIC
County and country territory space planning optimization method and system
InactiveCN109919385AAvoid affecting intensive and efficient utilizationAvoid affecting reasonable and sustainable developmentForecastingData setApplication areas
The invention discloses a county and country territory space planning optimization method and system. The method comprises the steps that firstly,establishing a space planning data set along a coastline area; inputting the coastline area space planning data set into Arcgis software for analysis to obtain a conflict pattern spot data table; determining conflict pattern spot spatial distribution according to the conflict pattern spot data table; secondly, constructing a conflict graph spot constraint table; optimizing the spatial distribution of the conflict pattern spots according to the conflict pattern spot constraint table to obtain a first optimization area; determining a second optimization area; and finally, determining county and country territory space planning application areas according to the first optimization area and the second optimization area. The situation that due to the fact that all departments are lack of deep connection, area arrangement is considered, and finallythe utilization space layout along the coastline is unreasonable is avoided, and intensive and efficient utilization and reasonable and sustainable development of coastline resources are influenced.
Owner:辽宁省国土资源调查规划局
Integrated usefulness assessment method for key infrastructure in clustered towns
The invention discloses an integrated usefulness assessment method for key infrastructure in clustered towns. The method comprises an investment gain assessment index system for the infrastructure in clustered towns, a supply efficiency assessment index system for the infrastructure in clustered towns and a space usefulness assessment system for infrastructure in clustered towns. The investment gain assessment index system for the infrastructure in clustered towns consists of an investment level index and an integrated gain index. The supply efficiency assessment index system for the infrastructure in clustered towns consists of a supply index and a demand index. The space usefulness assessment system for infrastructure in clustered towns consists of a space usefulness assessment index system, a standard level of an infrastructure service threshold value, and a space usefulness level of the infrastructure. The level indexes are multiplied by their respective weight values and are then accumulated for an integrated assessment score so as to determine the suitability level of each unit for space usefulness. According to their weight values, the space usefulness of the infrastructure in clustered towns is analyzed. The method of the invention is capable of providing simulated planning for key infrastructure construction and networking development as well as providing strategies for auxiliary decisions and space planning.
Owner:SHANDONG JIANZHU UNIV
Space planning scene simulation method and system
PendingCN112035584AAvoid Simulation BiasEfficient use of the scale of expansionDesign optimisation/simulationGeographical information databasesData setData pre-processing
The invention provides a space planning scene simulation method and system. The method comprises the following steps: S1, preprocessing construction land data of a to-be-simulated prediction area; s2,determining influence factors of construction land expansion, and classifying the influence factors; s3, performing spatial quantization processing on the determined influence factors; s4, constructing a training sample data set which is used for carrying out training learning of a simulation model on various models; s5, comparing and evaluating training results; s6, predicting the future land scale, wherein the future land scale is used for obtaining the total growth scale of the construction land in the predicted target year; and S7, obtaining construction land expansion simulation resultsin different scenes in the future. The system corresponding to the method comprises a data input module, a data processing module, a parameter setting module, a land scale prediction module and a result generation module. According to the method, influence factors can be comprehensively considered, simulation deviation is avoided, construction land expansion prediction is more accurate, and support is provided for urban construction; meanwhile, the working intensity of planning workers is reduced.
Owner:BEIJING THUPDI PLANNING DESIGN INST
Bus customization method based on mobile interconnection
The invention discloses a bus customization method based on mobile interconnection. The method comprises the steps of space-time planning of stations and optimization of public transportation lines; space planning is dividing of traffic cells, and a hierarchical clustering method is selected to divide the traffic cells; defining a time window of a station, realizing spatial clustering through spatial programming in the last step, determining a time interval of a clustered center based on information contained in each clustering area for the clustered center, and determining a time period withthe highest frequency selected by a user as riding time of the station through information statistics of the station; and solving and optimizing the customized route through a genetic algorithm to obtain an optimal route. According to the invention, lines can be customized according to real-time requirements of passengers, and a plurality of lines can be switched on at the same time under the condition of multiple requirements.
Owner:JILIN UNIV
Features
- R&D
- Intellectual Property
- Life Sciences
- Materials
- Tech Scout
Why Patsnap Eureka
- Unparalleled Data Quality
- Higher Quality Content
- 60% Fewer Hallucinations
Social media
Patsnap Eureka Blog
Learn More Browse by: Latest US Patents, China's latest patents, Technical Efficacy Thesaurus, Application Domain, Technology Topic, Popular Technical Reports.
© 2025 PatSnap. All rights reserved.Legal|Privacy policy|Modern Slavery Act Transparency Statement|Sitemap|About US| Contact US: help@patsnap.com
