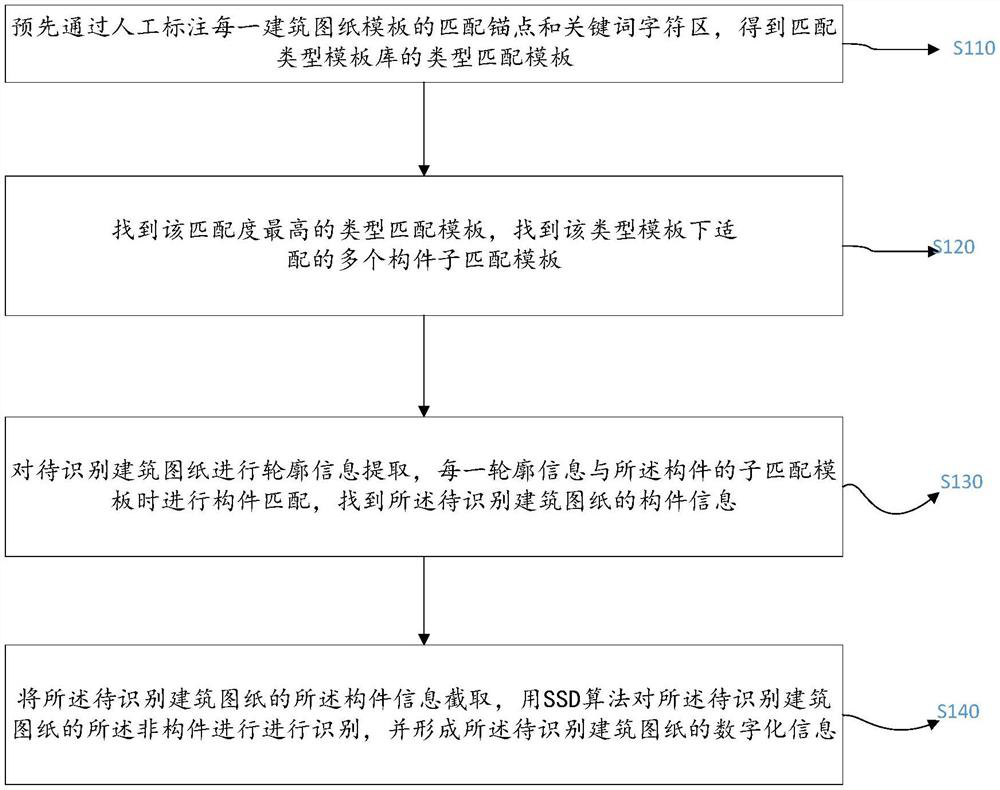Architectural drawing information automatic extraction method and system based on image recognition technology
A technology for architectural drawing and image recognition, applied in character and pattern recognition, instruments, computer components, etc., can solve the problems of inexhaustible models and high image recognition rate, and achieve complete information, high image recognition rate, and more information Effect
- Summary
- Abstract
- Description
- Claims
- Application Information
AI Technical Summary
Problems solved by technology
Method used
Image
Examples
Embodiment Construction
[0015] The present invention will be described in detail below in conjunction with the accompanying drawings.
[0016] A complete set of architectural drawings generally includes:
[0017] 1. Drawing catalog: including the name, content, drawing number, etc. of each drawing, indicating which professional drawings and which drawings are composed of the engineering drawing, which is convenient for retrieval and search.
[0018] 2. Design general description
[0019] Mainly explain the general situation and general requirements of the project.
[0020] 3. Building construction drawings: including general plan, plan, elevation, section and structural details. Indicates the internal layout of the building, external shape, and decoration, structure, construction requirements, etc.
[0021] 4. Structural construction drawings: including structural layout drawings and detailed structural drawings of each component. Indicates the layout of the load-bearing structure, component type...
PUM
 Login to View More
Login to View More Abstract
Description
Claims
Application Information
 Login to View More
Login to View More - R&D
- Intellectual Property
- Life Sciences
- Materials
- Tech Scout
- Unparalleled Data Quality
- Higher Quality Content
- 60% Fewer Hallucinations
Browse by: Latest US Patents, China's latest patents, Technical Efficacy Thesaurus, Application Domain, Technology Topic, Popular Technical Reports.
© 2025 PatSnap. All rights reserved.Legal|Privacy policy|Modern Slavery Act Transparency Statement|Sitemap|About US| Contact US: help@patsnap.com



