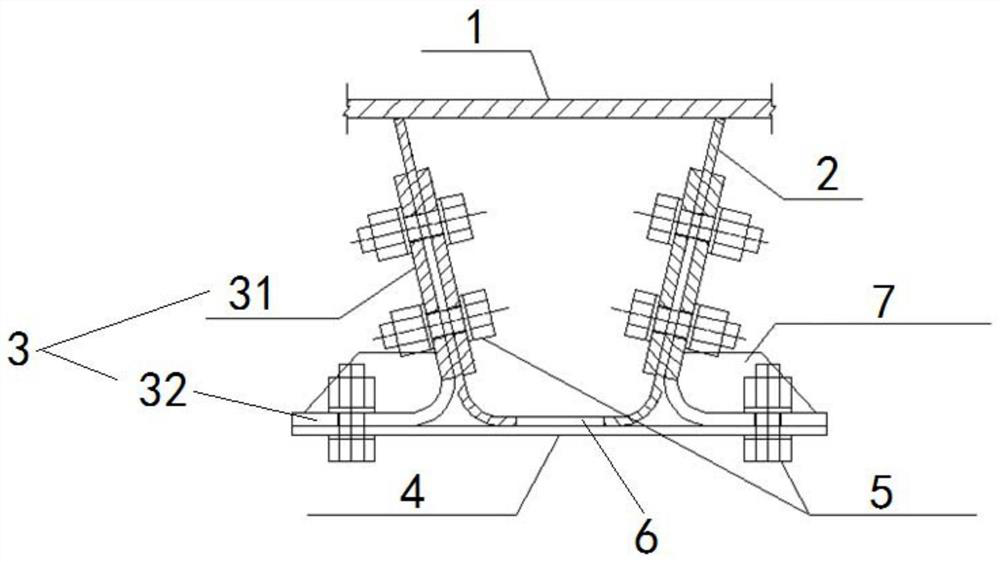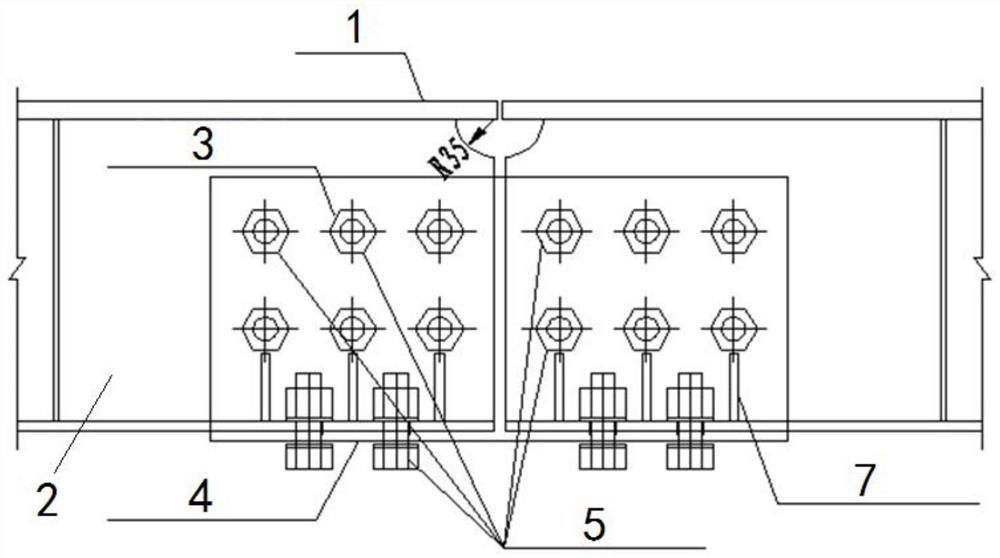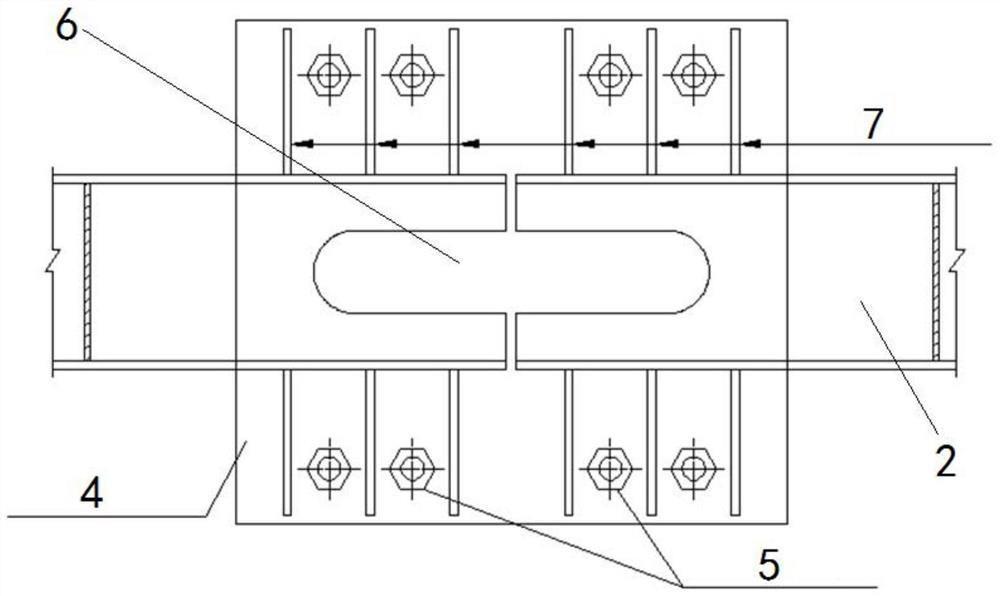Top plate U rib connecting structure and construction method thereof
A technology for connecting structures and construction methods, applied to bridge parts, erecting/assembling bridges, bridge materials, etc., can solve problems such as fatigue damage at the joint of U-ribs, weakening of U-rib stiffness, etc. Effect of reducing stiffness and avoiding fatigue problems
- Summary
- Abstract
- Description
- Claims
- Application Information
AI Technical Summary
Problems solved by technology
Method used
Image
Examples
Embodiment 1
[0037] A roof U-rib connection structure, such as Figure 1~3 As shown, it includes top plate 1, U rib 2, web connecting plate 3, bottom plate connecting plate 4, high-strength bolts 5 and hand holes 6. The U rib 2 is welded on the lower surface of the top plate 1, and the web connecting plate 3 and the bottom plate connecting plate 4 are detachably arranged at the joint of the U rib 2 through high-strength bolts 5 . Wherein, the web connecting plate 3 is arranged on the outer side of the U rib 2, and the structure is as follows Figure 4 As shown, it includes a U rib connecting portion 31 and a bottom plate connecting portion 32 arranged at an angle. Bolt holes 33 are provided, and the bottom surface of U rib 2 is provided with hand holes 6, such as figure 1 As shown, the U-rib connecting portion 31 is fixed on the side wall of the U-rib 2 by high-strength bolts 5, and the bottom-plate connecting portion 32 is fixed on the bottom-plate connecting plate 4 by high-strength bo...
Embodiment 2
[0039] A U-rib connection structure of the top plate, stiffening ribs 7 are arranged on the bottom plate connection part 32 to strengthen the structural strength, and the rest of the structure is the same as that of Embodiment 1.
[0040] The preparation and construction methods of the roof U-rib connection structure of this embodiment are as follows:
[0041] The first step: cutting and processing the web connecting plate 3 in the factory, transforming the original rectangular connecting plate into an L-shaped connecting plate, and setting stiffeners 7 to weld it for reinforcement;
[0042] Step 2: Pre-assemble the sections in the factory, locate the high-strength bolt holes on the U rib 2, the web connecting plate 3, and the bottom plate connecting plate 4, and precisely make the holes at the bottom of the U rib 2 at the end of the segment on both sides A hand hole 6 is provided to facilitate the tightening of high-strength bolts 5;
[0043] Step 3: At the splicing site, us...
PUM
 Login to View More
Login to View More Abstract
Description
Claims
Application Information
 Login to View More
Login to View More - R&D
- Intellectual Property
- Life Sciences
- Materials
- Tech Scout
- Unparalleled Data Quality
- Higher Quality Content
- 60% Fewer Hallucinations
Browse by: Latest US Patents, China's latest patents, Technical Efficacy Thesaurus, Application Domain, Technology Topic, Popular Technical Reports.
© 2025 PatSnap. All rights reserved.Legal|Privacy policy|Modern Slavery Act Transparency Statement|Sitemap|About US| Contact US: help@patsnap.com



