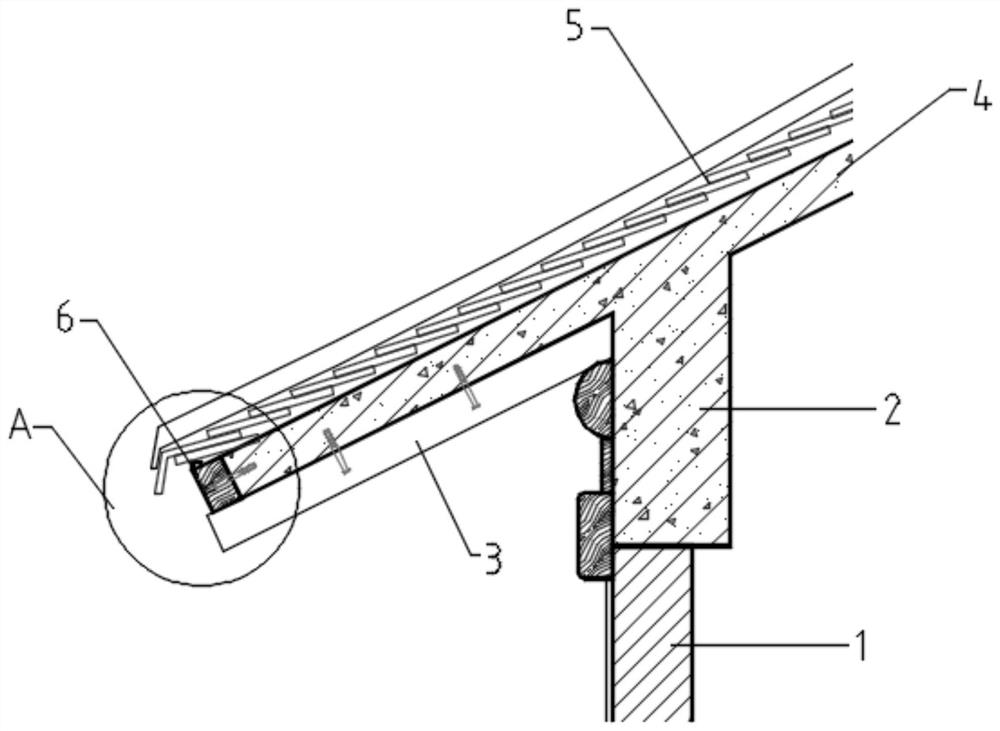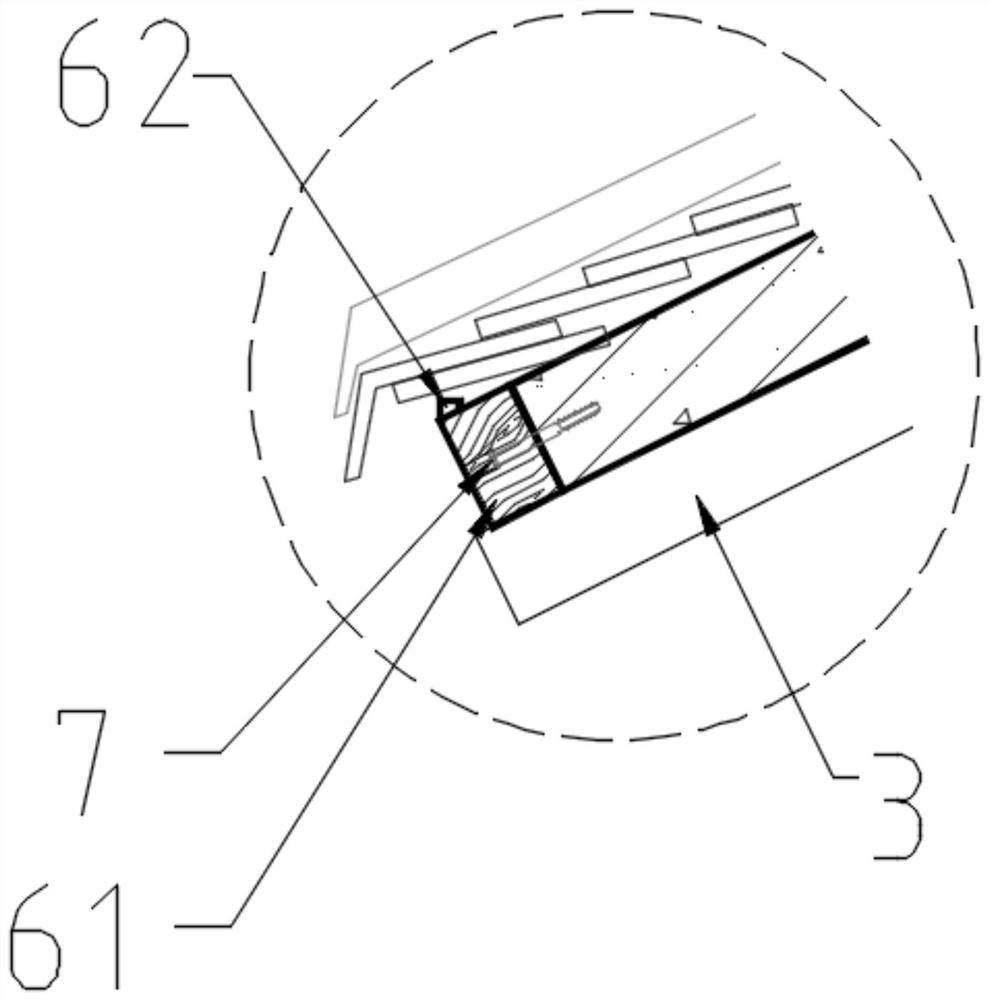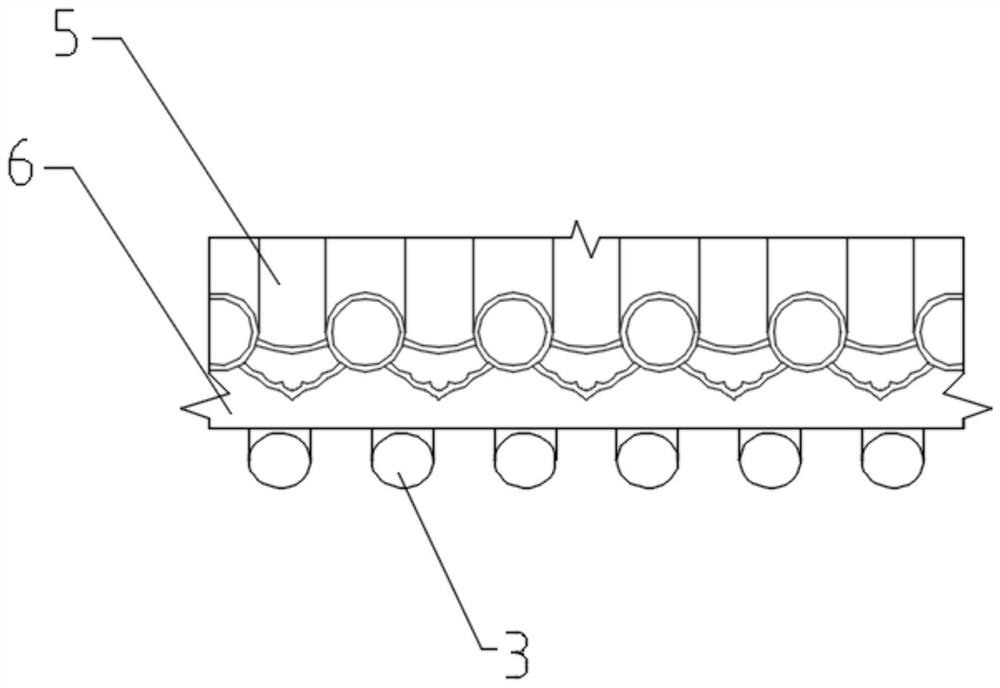Pseudo-classic architecture concrete large eave modeling structure and construction method thereof
A technology of concrete structure and antique architecture, which is applied in the direction of building structure, construction, and building material processing. It can solve problems such as increased roof load, impact on architectural appearance, and structural safety hazards. It can solve the problem of thermal expansion cracks and simplify The construction process and the effect of saving the construction period
- Summary
- Abstract
- Description
- Claims
- Application Information
AI Technical Summary
Problems solved by technology
Method used
Image
Examples
Embodiment Construction
[0051] In order to further explain the technical means and effects that the present invention adopts to achieve the intended purpose of the invention, below in conjunction with the accompanying drawings and preferred embodiments, a concrete concrete eaves modeling structure and its construction method for an antique building proposed according to the present invention will be described in detail. Embodiments, structures, features and effects thereof are described in detail below.
[0052] Such as Figure 1-3 As shown, a kind of archaize architectural concrete Dalian eaves modeling structure of the present invention comprises masonry exterior wall 1, concrete structure 2, the wooden rafter 3 that is arranged in order from bottom to top that is located at this concrete structure 2 top, concrete cantilever board 4 and Roof tiles 5 and Dalian eaves structure 6;
[0053] The Dalian eaves structure 6 is arranged at the front end of the concrete cantilever slab 4 and is arranged bet...
PUM
| Property | Measurement | Unit |
|---|---|---|
| Thickness | aaaaa | aaaaa |
| Thickness | aaaaa | aaaaa |
| Thickness | aaaaa | aaaaa |
Abstract
Description
Claims
Application Information
 Login to View More
Login to View More - R&D
- Intellectual Property
- Life Sciences
- Materials
- Tech Scout
- Unparalleled Data Quality
- Higher Quality Content
- 60% Fewer Hallucinations
Browse by: Latest US Patents, China's latest patents, Technical Efficacy Thesaurus, Application Domain, Technology Topic, Popular Technical Reports.
© 2025 PatSnap. All rights reserved.Legal|Privacy policy|Modern Slavery Act Transparency Statement|Sitemap|About US| Contact US: help@patsnap.com



