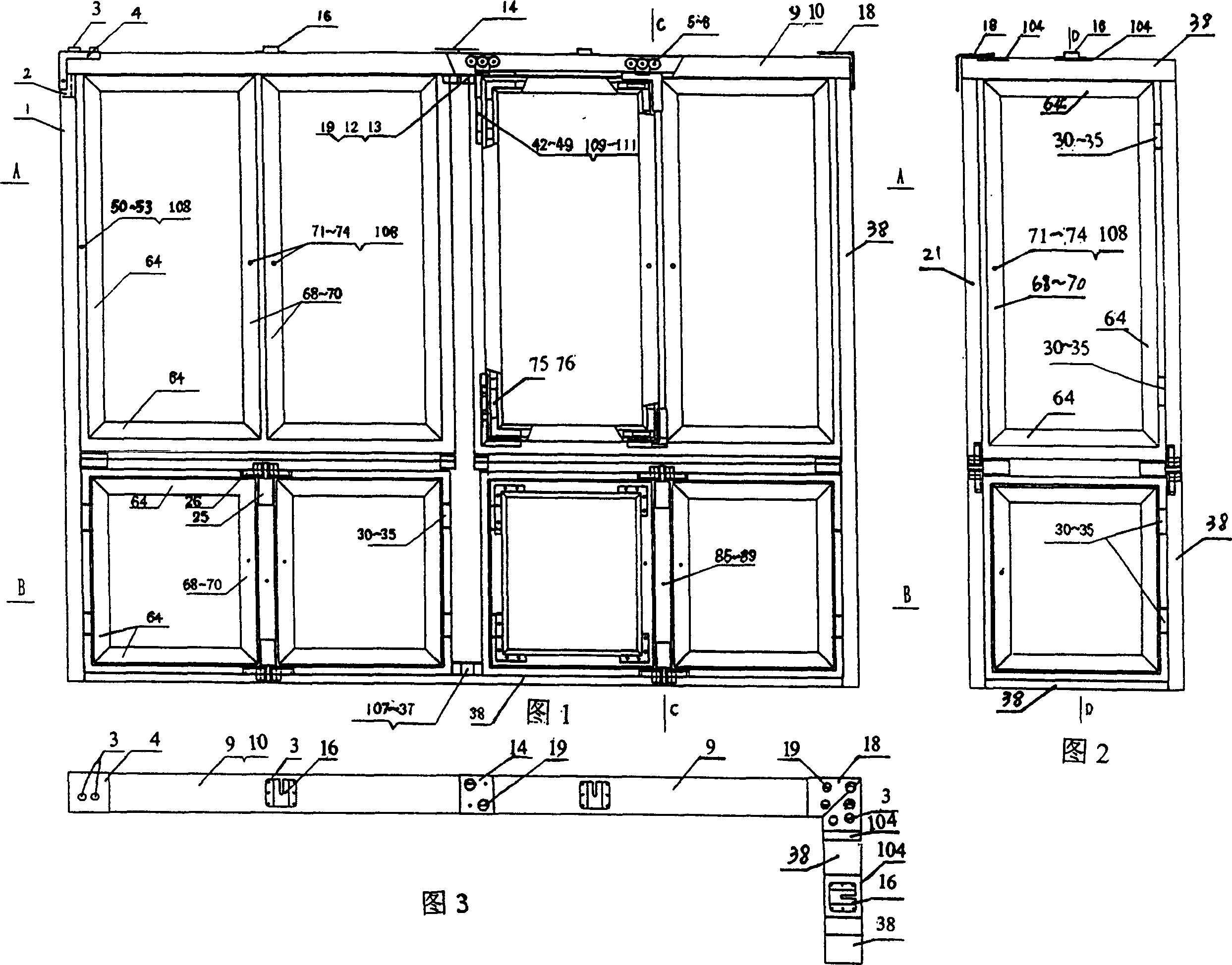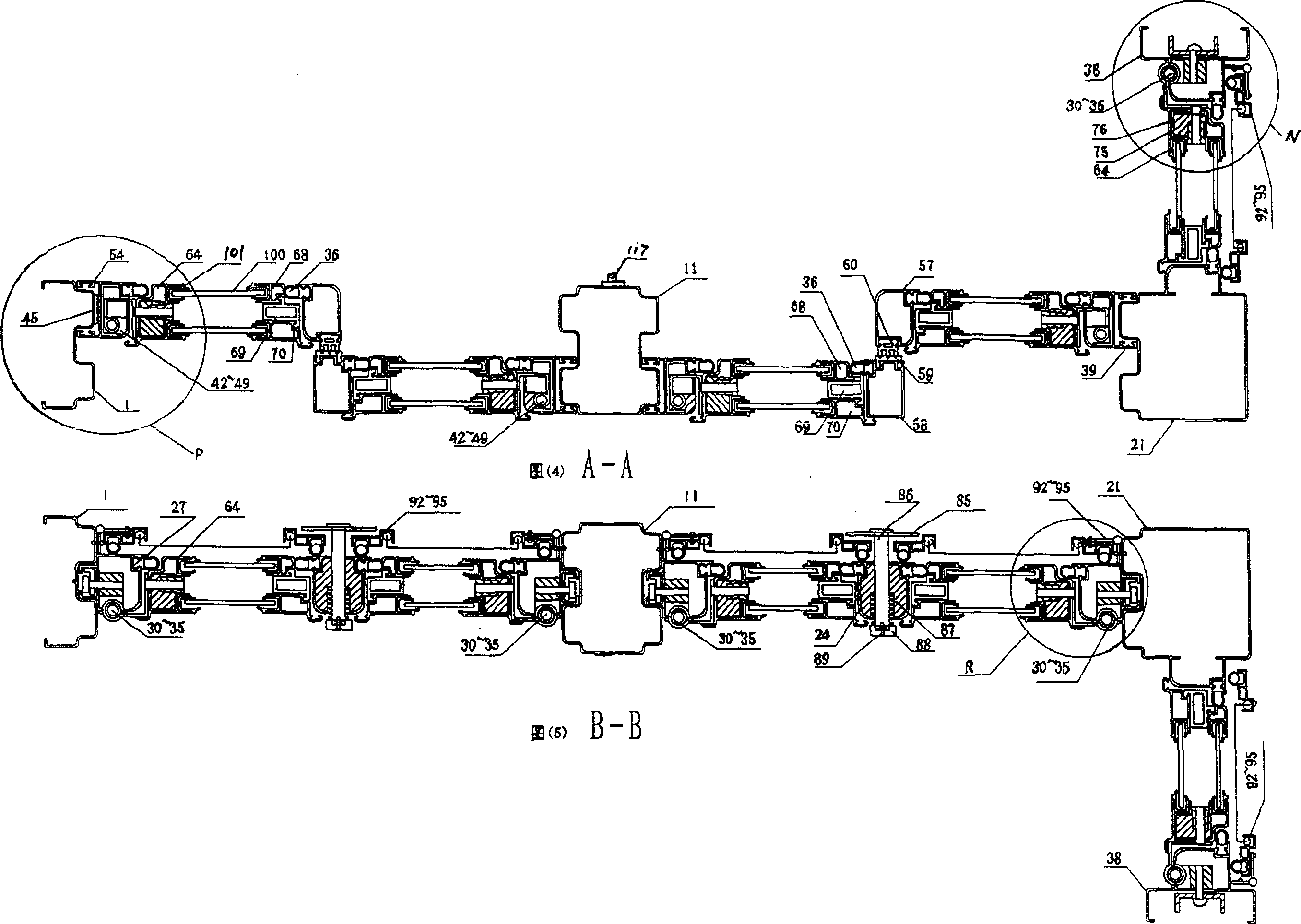Hanging type sliding sash
A sliding casement window and hanging type technology, applied in the field of combined windows, can solve the problems that glass windows cannot adapt to the development of residential buildings, use, installation difficulties, inconvenient installation and use, etc., and achieve low noise, simple and easy installation, and convenient transportation. Effect
- Summary
- Abstract
- Description
- Claims
- Application Information
AI Technical Summary
Problems solved by technology
Method used
Image
Examples
Embodiment 1
[0076] This embodiment is a combination of a sliding frame that can be pushed and pulled at the top, a lower casement bright window and a corner casement window frame at one end. As shown in Figure 1 to Figure 12, Figure 45 , as shown in Figure 46, the upper end cavity of the column frame 1 of the five side column frames is inlaid with an air plug 2, and the air plug 2 is in the shape of two connected Lu-shaped when viewed from above, and its thin waist has a horizontal direction. A through long groove; the vertical end of the angle piece 4 folded from the angle steel is riveted on the cavity wall of the side column 1 with the rivet 3 on the outside of the side column 1; The rectangular deadbolt plate 20 of the hole, the lower waist and the bottom use rivets 3 to rivet the small end of the convex connector 29 to the groove on the inside of the side column 1, the convex connector 29 is a stamping part, and the bottom of the big end is not sealed ; The horizontal end of the an...
Embodiment 2
[0118] Figure 50, Figure 51, Figure 52 and Figure 25 , Figure 26 , Figure 32 ~As shown in Figure 38, the upper bright window frame is composed of two side frames 38, upper frame 38, middle horizontal sliding frame 102 and middle vertical frame 105; the lower frame frame is composed of middle horizontal sliding frame 102, two side columns Frame 1, the middle vertical frame 11, the lower frame 103 and the horizontal frame 98 installed on the lower frame 103;
[0119] The two ends of the two side frames and the upper frame 38 are cut off at an angle of 45°, and the horizontal end and the vertical end of the connection angle 40 are respectively plugged into the two ends of the upper frame 38 and the upper ends of the two side frames 38 are riveted with rivets 3;
[0120] Cut off the center position of the length of the upper frame 38 and cut off a section whose length is the width of the longitudinal boss of the cross-sectional shape of the middle mullion 105, and cut off the...
Embodiment 3
[0132] Outer frame, sliding frame, window frame installation are exactly the same as embodiment 1, 2, just use section to be in the form of Shaped corner profiles are assembled to form combined windows that can be pushed and pulled on both sides of the corner.
[0133] In addition to the above-mentioned embodiments, the present invention can also use screen slideways and screen windows alone and install them on ordinary residential windows; the technical scheme of the present invention removes the upper bright window or the lower bright window, and uses the hanging slide, slide frame, and window frame alone, It is the same as ordinary sliding window.
PUM
 Login to View More
Login to View More Abstract
Description
Claims
Application Information
 Login to View More
Login to View More - R&D
- Intellectual Property
- Life Sciences
- Materials
- Tech Scout
- Unparalleled Data Quality
- Higher Quality Content
- 60% Fewer Hallucinations
Browse by: Latest US Patents, China's latest patents, Technical Efficacy Thesaurus, Application Domain, Technology Topic, Popular Technical Reports.
© 2025 PatSnap. All rights reserved.Legal|Privacy policy|Modern Slavery Act Transparency Statement|Sitemap|About US| Contact US: help@patsnap.com



