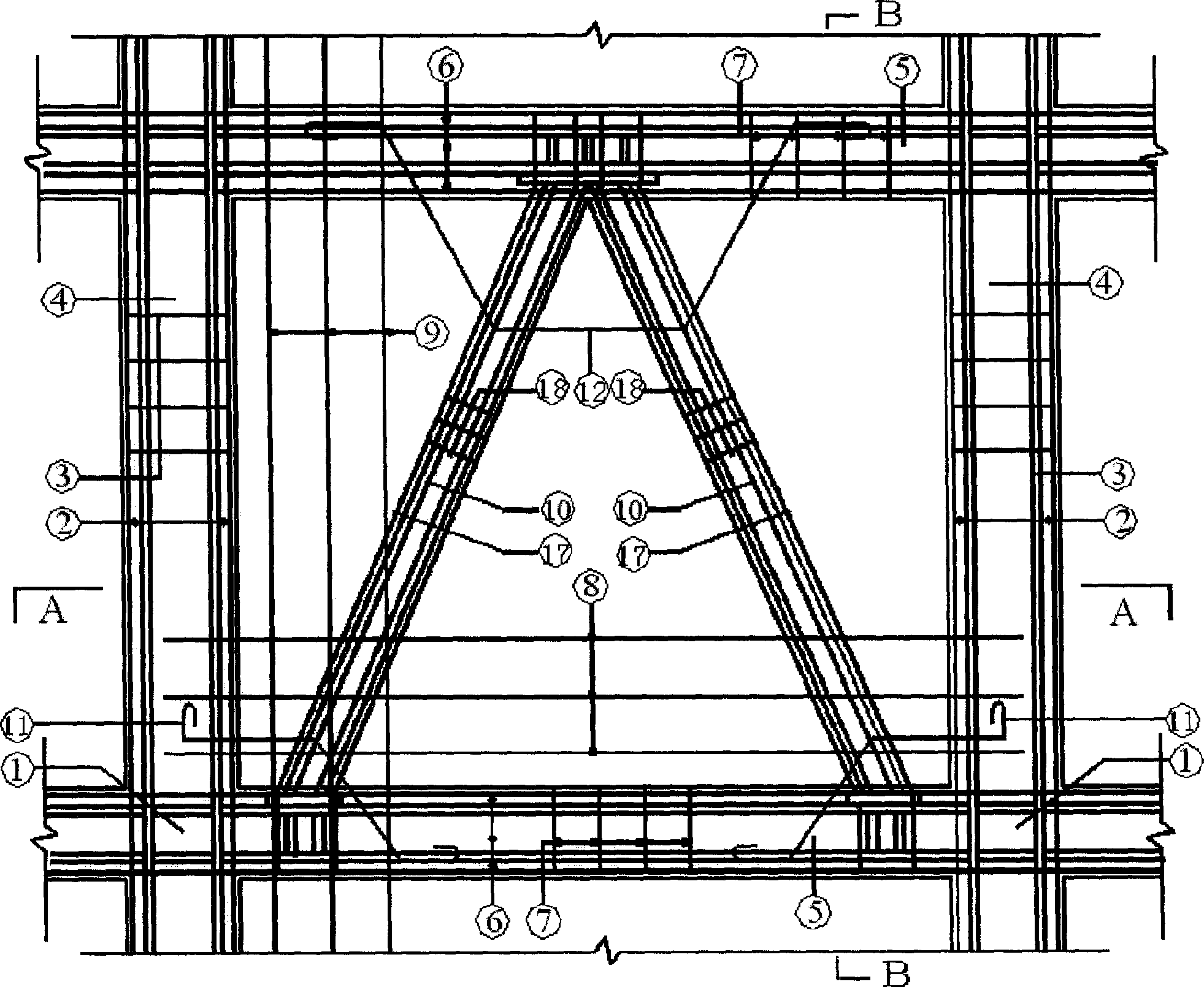Combined concrete shear wall with built-in eccentric supporting steel truss and its making method
A technology of concrete shear walls and combined shear walls, applied in the direction of walls, structural elements, building components, etc., can solve the problem of not conforming to the seismic design principles of strong joints, prone to local instability at the end of the support, tensile and compressive Insufficient capacity and other problems, to achieve the effect of increasing the building area, bearing capacity and ductility, and not easy to be damaged by instability
- Summary
- Abstract
- Description
- Claims
- Application Information
AI Technical Summary
Problems solved by technology
Method used
Image
Examples
Embodiment 1
[0046] How to make a shear wall:
[0047] 1) Configure the profile steel column 4, longitudinal reinforcement bar 2, and column stirrup bar 3 in the frame column;
[0048] 2) Configure the shaped steel beam 5, the beam longitudinal reinforcement bar 6, and the stirrup 7 in the frame beam, and the shaped steel beam 5 and the shaped steel column 4 are consolidated;
[0049] 3) Concealed shaped steel supports 17 are configured, and the upper and lower ends are respectively fixed with shaped steel beams 5 in the frame beams to form eccentric supports, which together form steel trusses 1 with shaped steel columns 4 and shaped steel beams 5;
[0050] 4) Concealed steel bar support 17 and support stirrup 18 are configured, and the steel bar concealed support 17 bypasses the shaped steel beam 5 for anchoring;
[0051] 5) configuring the first fastening rib 11 and the second fastening rib 12;
[0052] 6) Configure the horizontally distributed reinforcing bars 8 and longitudinally dis...
Embodiment 2
[0056] The second structural form of the steel truss concrete composite shear wall with built-in eccentric support is as follows: Figure 4 As shown, the profiled steel concealed support 10 and reinforced steel concealed support 17 of the hidden steel truss are X-shaped, and its upper end stretches into the end of the upper frame beam, and is connected with the medium-sized steel beam 5 of the upper frame beam. The lower end extends into the end of the lower frame beam, and is connected with the medium-sized steel beam 5 of the lower frame beam. The third fixing rib 14 and the fourth fixing rib 15 are respectively fixed at the node where the hidden support intersects with the frame beam, and the other aspects are the same as the first form.
Embodiment 3
[0058] The third structural form of the steel truss concrete composite shear wall with built-in eccentric support is as follows: Figure 5 As shown, the eight-shaped steel hidden support 10 and the steel bar hidden support 17 are arranged on the inside of the two pieces of steel mesh in the shear wall panel, and its upper end extends into the upper frame beam to connect with the beam medium-sized steel beam 5, and its lower end extends into the lower frame beam. The end is connected with the medium-sized steel beam 5 of the lower frame beam. The fifth fixing rib 11 and the sixth fixing rib 16 are respectively fixed at the node where the hidden support intersects with the frame beam, and the other aspects are the same as the first form.
PUM
 Login to View More
Login to View More Abstract
Description
Claims
Application Information
 Login to View More
Login to View More - R&D
- Intellectual Property
- Life Sciences
- Materials
- Tech Scout
- Unparalleled Data Quality
- Higher Quality Content
- 60% Fewer Hallucinations
Browse by: Latest US Patents, China's latest patents, Technical Efficacy Thesaurus, Application Domain, Technology Topic, Popular Technical Reports.
© 2025 PatSnap. All rights reserved.Legal|Privacy policy|Modern Slavery Act Transparency Statement|Sitemap|About US| Contact US: help@patsnap.com



