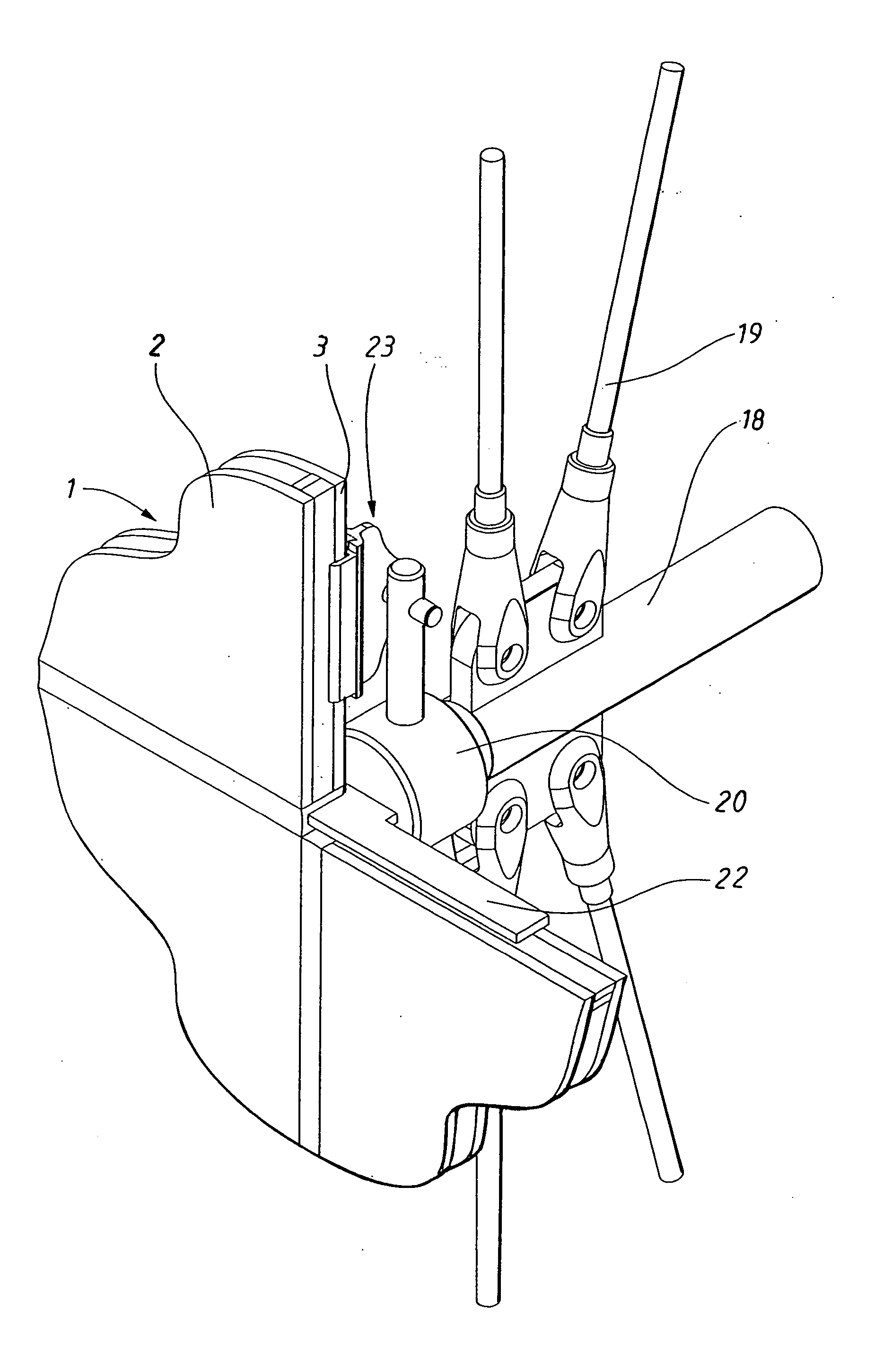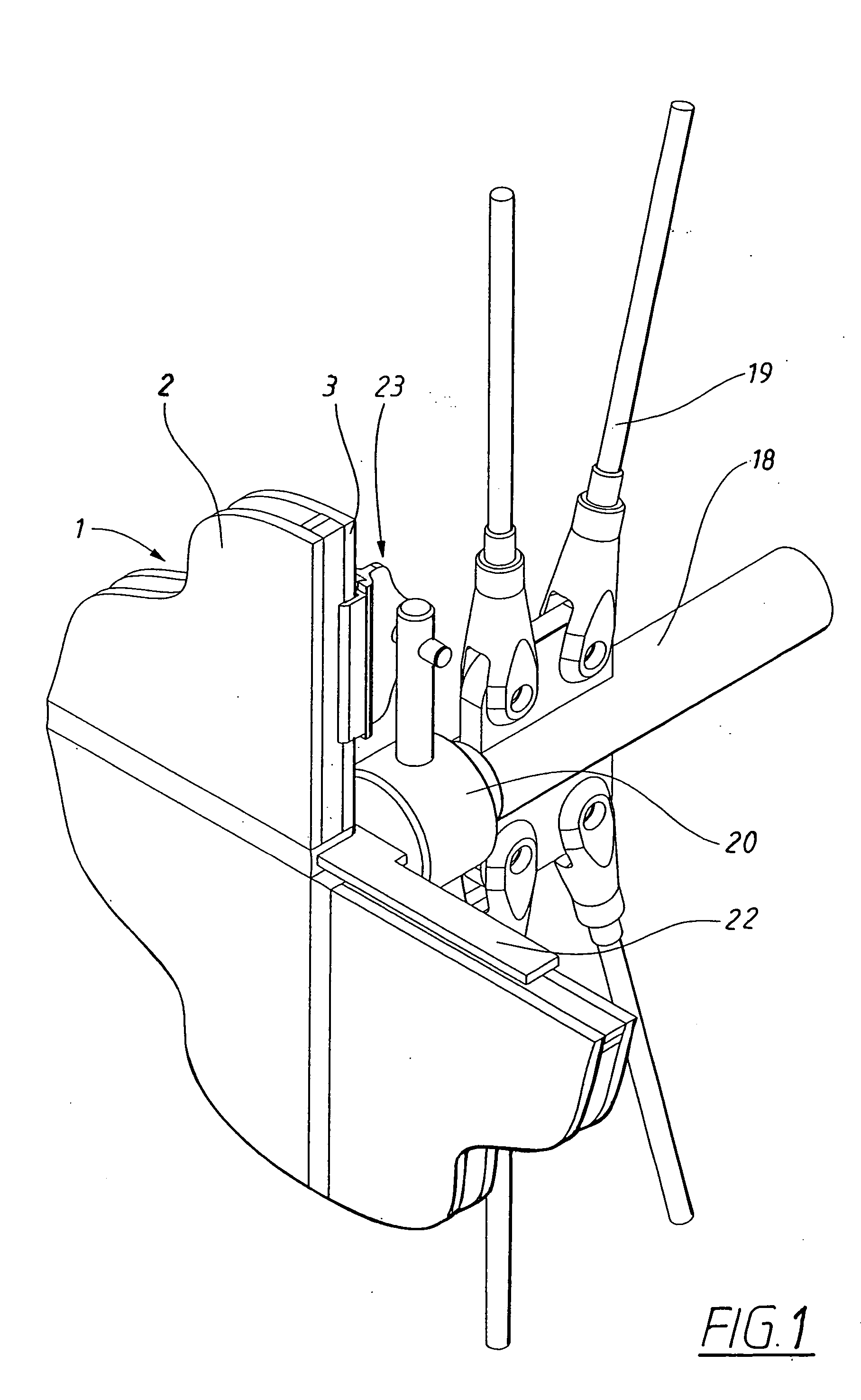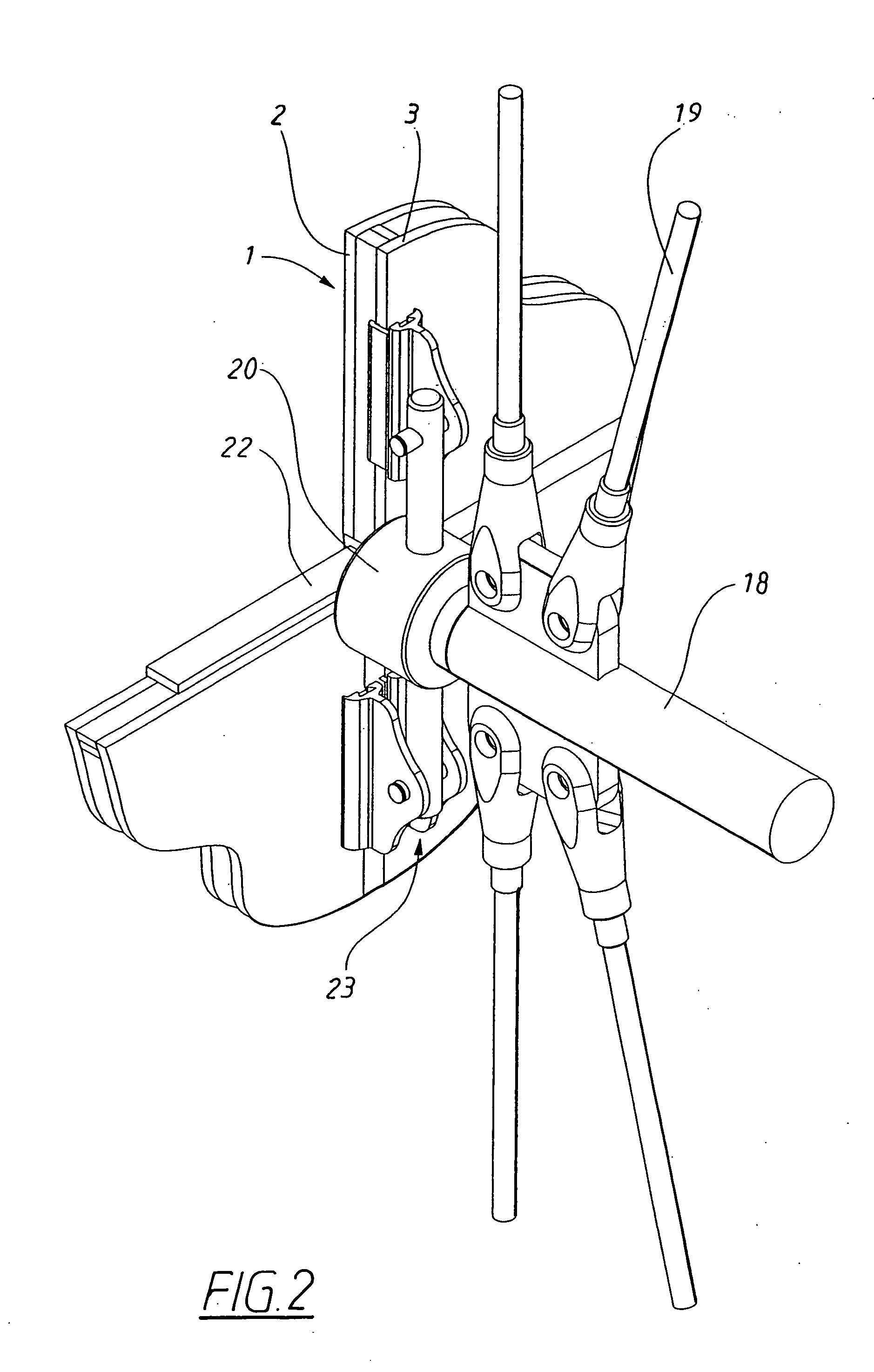Glazing system for buildings
- Summary
- Abstract
- Description
- Claims
- Application Information
AI Technical Summary
Benefits of technology
Problems solved by technology
Method used
Image
Examples
Embodiment Construction
[0017] The glazing system according to the invention for mounting building facades or glazings and roofs to spaces are primarily assembled by sheet-shaped module elements, in the illustrated figures designated with 1. Each module element comprises an outer sheet 2 and an inner sheet 3. They have thus the form of a sealed glazing unit. Preferably, the surface of the module elements 1 is rectangular or square and mounted on a building frame with a horizontal lower and upper edge and with vertical side edges. The elements are mounted with their edges beside each other, such that the larger surface that is required in order to form a facade or a glazing part, is formed. Even if it is assumed here that the elements are perpendicular, when building glazing systems according to the invention, it is not excluded that elements of other forms may be used, for example triangular or polygonal, either solely or in combination with perpendicular elements. In a facade or a glazing there may also b...
PUM
 Login to View More
Login to View More Abstract
Description
Claims
Application Information
 Login to View More
Login to View More - R&D
- Intellectual Property
- Life Sciences
- Materials
- Tech Scout
- Unparalleled Data Quality
- Higher Quality Content
- 60% Fewer Hallucinations
Browse by: Latest US Patents, China's latest patents, Technical Efficacy Thesaurus, Application Domain, Technology Topic, Popular Technical Reports.
© 2025 PatSnap. All rights reserved.Legal|Privacy policy|Modern Slavery Act Transparency Statement|Sitemap|About US| Contact US: help@patsnap.com



