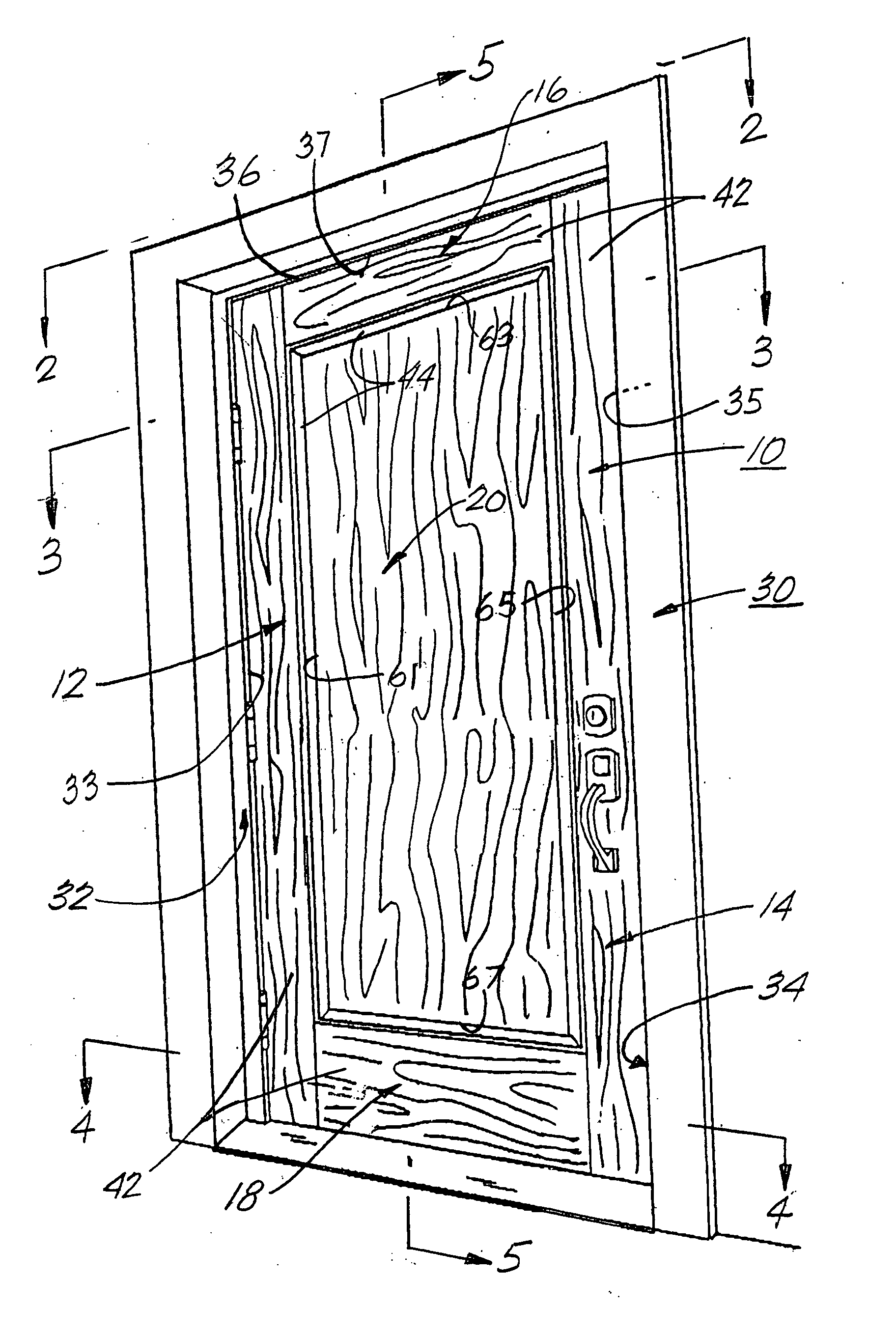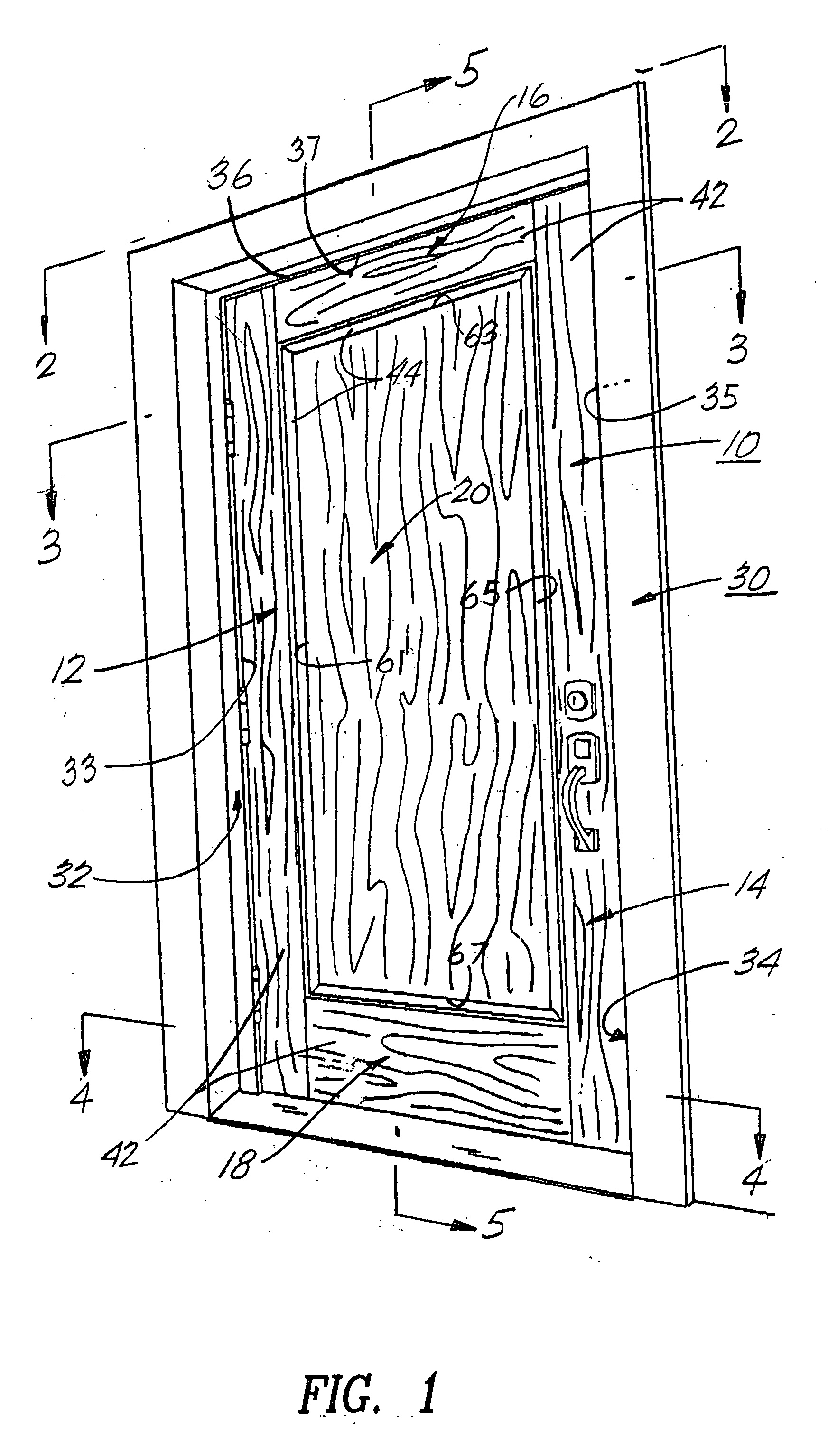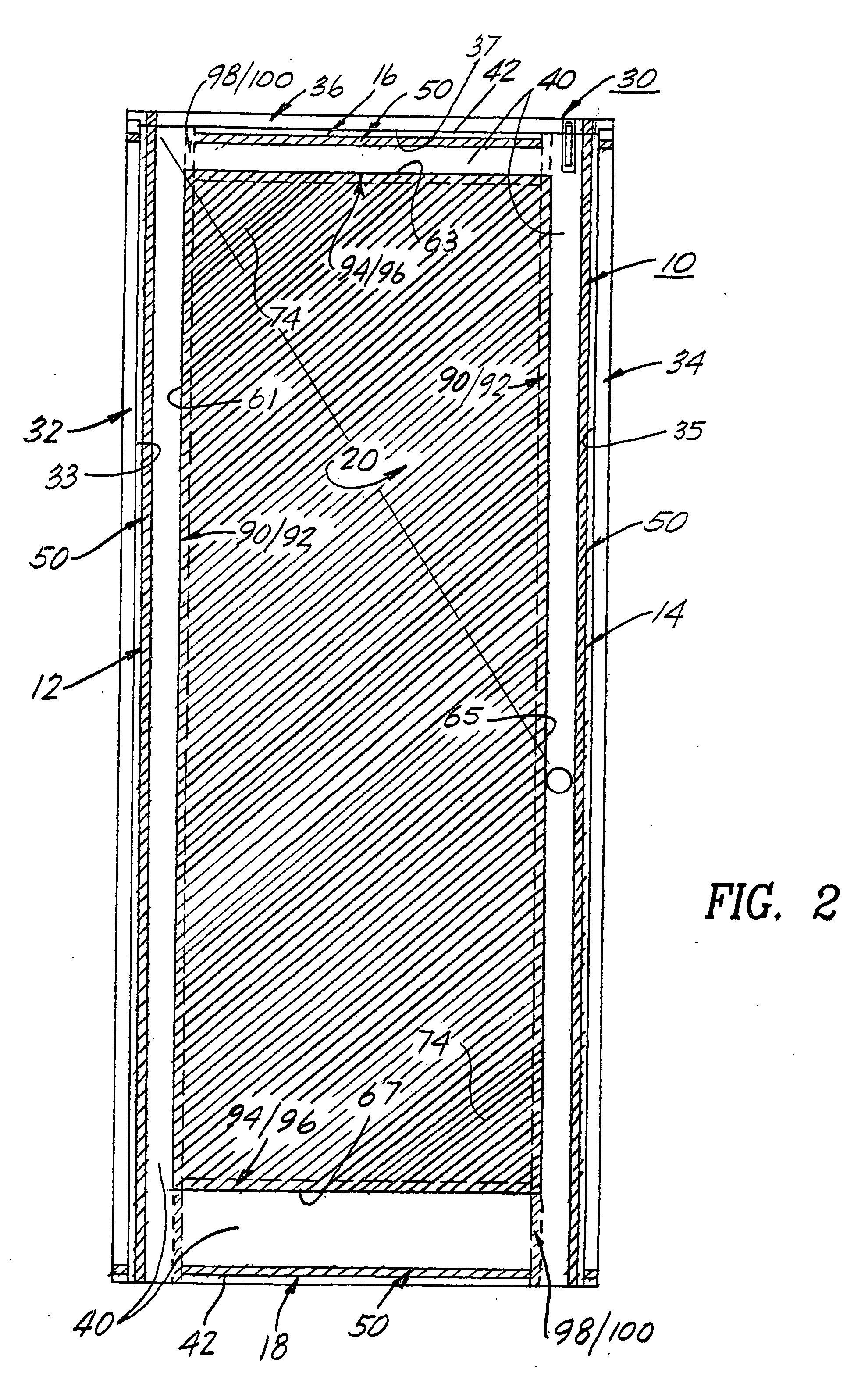Fire retardant panel door and door frame having intumescent materials therein
a technology of intumescent materials and door frames, which is applied in the direction of doors/windows, door/window applications, door leaves, etc., can solve the problems of not disclosing or teaching, so as to prevent the spread of fire through the door
- Summary
- Abstract
- Description
- Claims
- Application Information
AI Technical Summary
Benefits of technology
Problems solved by technology
Method used
Image
Examples
first embodiment 10
[0064] The fire retardant panel door 10 and door frame 30 of the first embodiment of the present invention is represented in detail by FIGS. 1 through 10 of the patent drawings. The fire retardant panel door 10 and door frame 30 is used to fireproof an area and to prevent fire from spreading to other areas within a home dwelling, a commercial building, or an industrial plant.
[0065] Fire retardant panel door 10 includes stiles 12 and 14, rails 16 and 18, and a center panel 20, as shown in FIGS. 1 and 3 to 5. The fire retardant panel door 10 is hingedly connected to the door frame 30, as depicted in FIG. 1, such that the panel door 10 is hingedly connected between a left or right door jamb 32 or 34 and positioned below an upper header 36, as depicted in FIGS. 3 and 4 of the drawings. Jambs 32 and 34 include an interior wall surface 33 and 35, respectfully, and upper header 36 includes an interior wall surface 37.
[0066] As shown in FIGS. 3, 4, and 5, the stiles 12 and 14 and rails 16...
second embodiment 200
[0078] A double door assembly 200 and door frame 230 of the second embodiment of the present invention is represented in detail by FIGS. 11 through 23 of the patent drawings. The double door assembly 200 includes a first fire retardant panel door 210, and a second fire retardant panel door 410 being hingedly connected to a double door frame 230. The first and second fire retardant panel doors 210 and 410, and double door frame230 are used to fireproof an area and to prevent fire from spreading to other areas within a home dwelling, a commercial building, or an industrial plant. Fire retardant panel doors 210 and 410 are hingedly connected between a left and right door jambs 232 and 234 and positioned below an upper header 236, as depicted in FIG. 11 of the drawings. Jambs 232 and 234 include an interior wall surface 233 and 235, respectfully and upper header 236 includes an interior wall surface 237.
[0079] Fire retardant panel door 210 includes stiles 212 and 214, rails 216 and 218...
PUM
 Login to View More
Login to View More Abstract
Description
Claims
Application Information
 Login to View More
Login to View More - R&D
- Intellectual Property
- Life Sciences
- Materials
- Tech Scout
- Unparalleled Data Quality
- Higher Quality Content
- 60% Fewer Hallucinations
Browse by: Latest US Patents, China's latest patents, Technical Efficacy Thesaurus, Application Domain, Technology Topic, Popular Technical Reports.
© 2025 PatSnap. All rights reserved.Legal|Privacy policy|Modern Slavery Act Transparency Statement|Sitemap|About US| Contact US: help@patsnap.com



