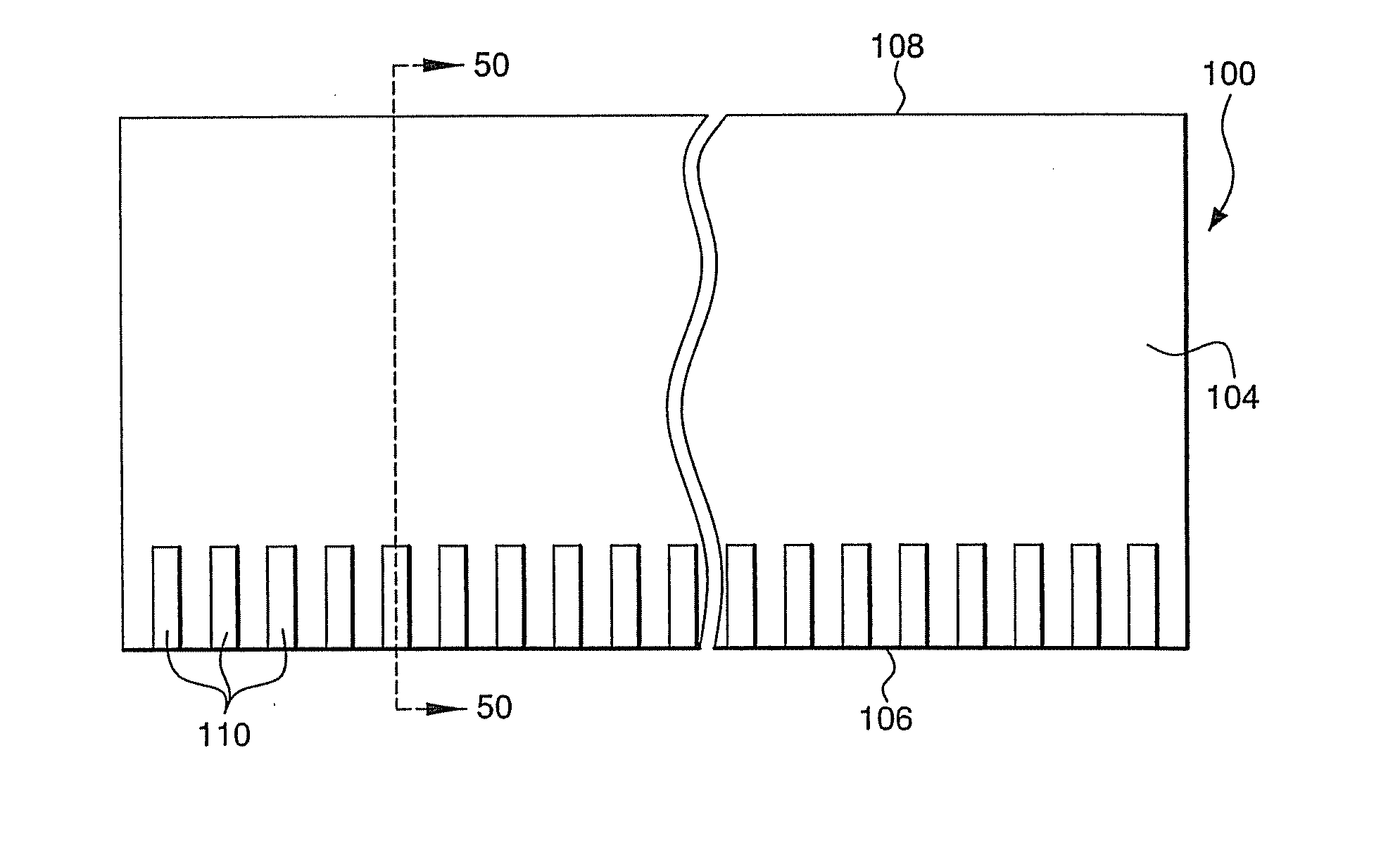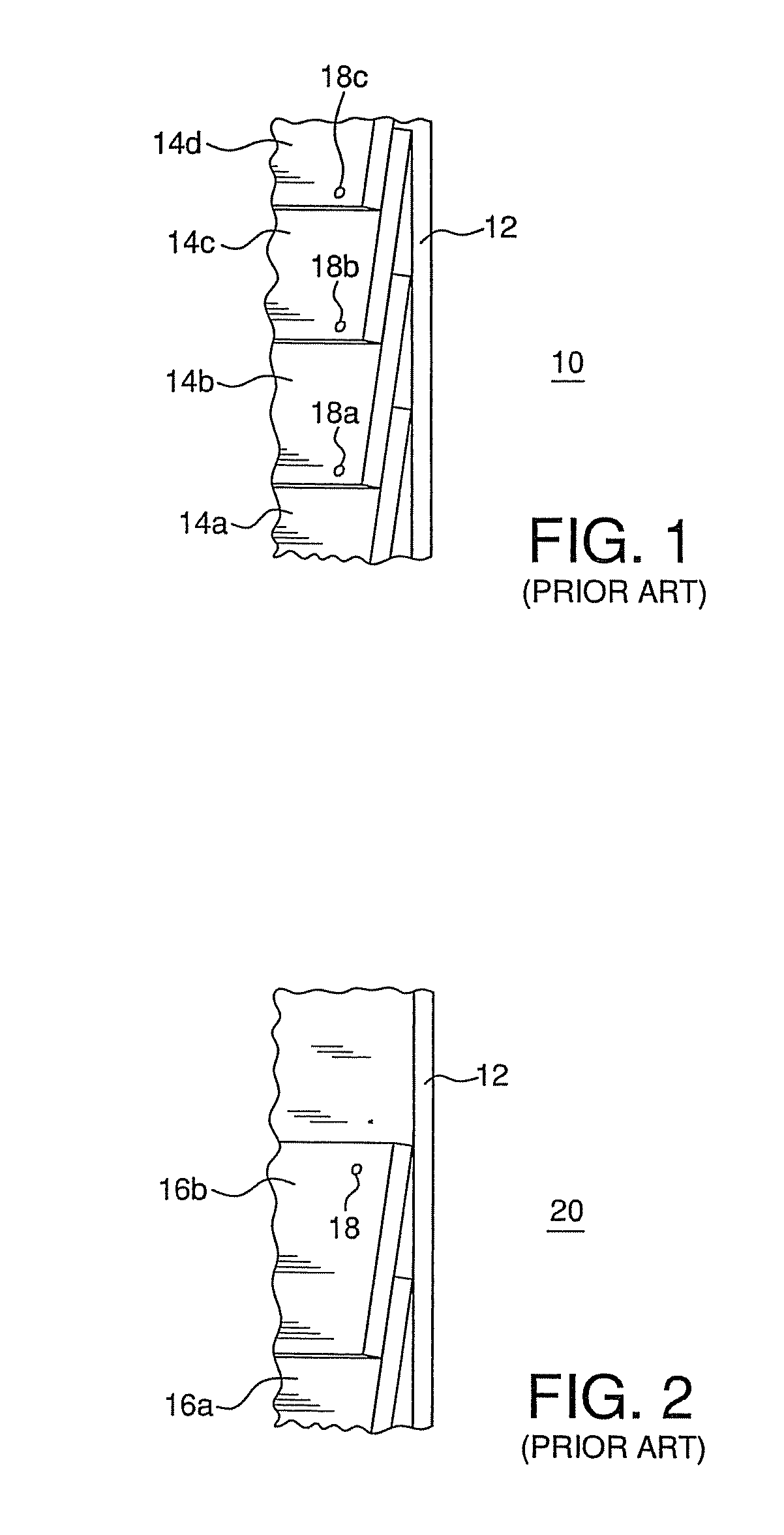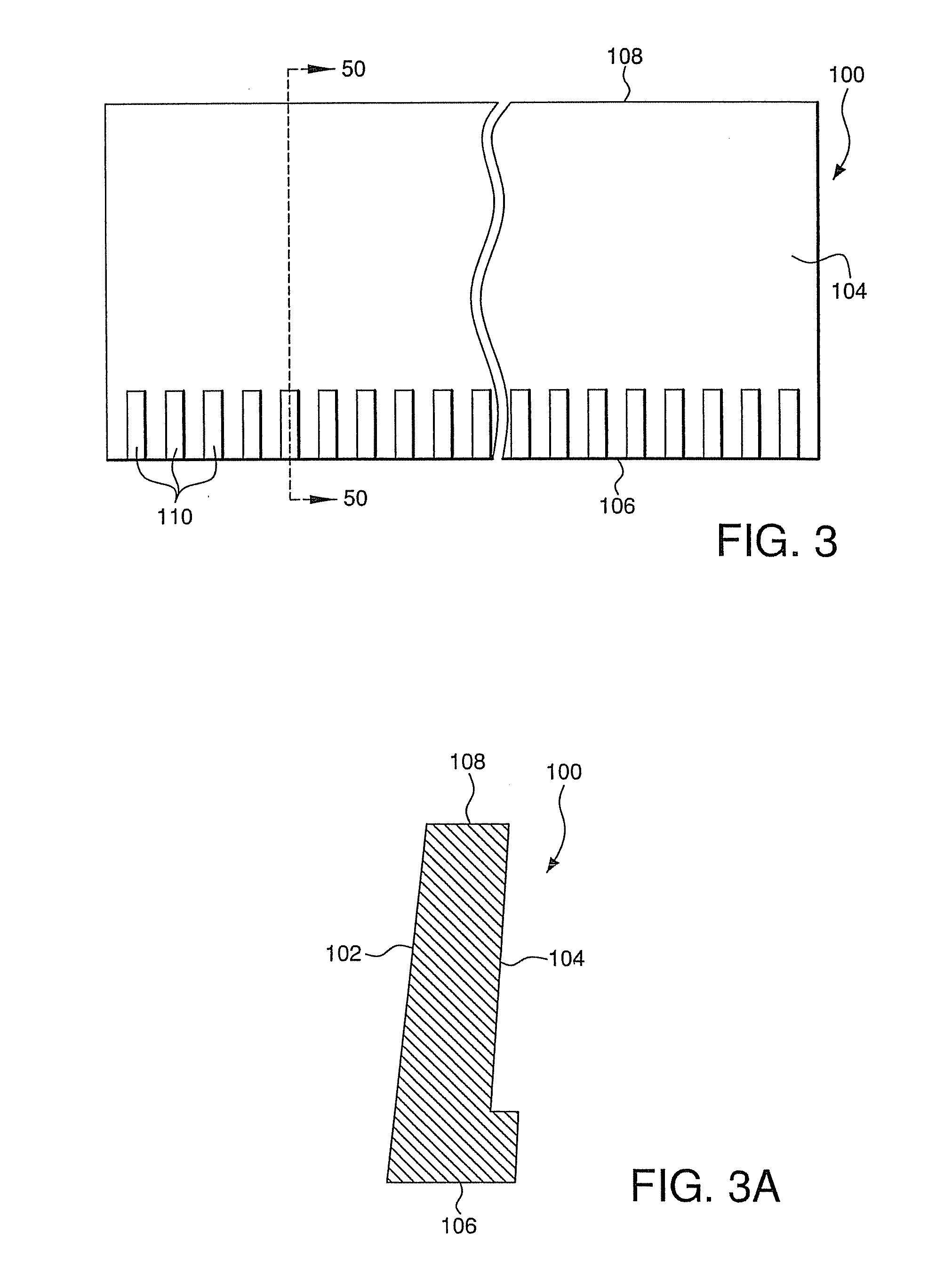Rainscreen clapboard siding
a technology of clapboard siding and clapboard clapboard, which is applied in the field of clapboard siding products, can solve the problems of condominium failure, rotting and decay, and imbalance between the outer and inner surfaces, and achieve the effect of promoting air circulation and promoting pressure equalization
- Summary
- Abstract
- Description
- Claims
- Application Information
AI Technical Summary
Benefits of technology
Problems solved by technology
Method used
Image
Examples
first embodiment
[0023] Referring first to FIG. 3, a rear elevational view of a siding panel 100 is shown. A cross-sectional view of the panel 100 taken along lines 50-50 is shown in FIG. 3A. Siding panel 100 has a generally rectangular shape, and, in an exemplary embodiment, is a clapboard siding panel, preferably a fiber cement clapboard siding panel. Siding panel 100 has front and rear faces 102 and 104, respectively. In one embodiment, the siding panel may be between about 12′-16′ in length, as is conventional, with faces about 10″ in height. The siding panel has a thickness typically between about ⅛to ½″, and preferably around 3 / 16″. In one exemplary embodiment shown in the rear elevational view of FIG. 3 and the cross-sectional view of FIG. 3A, the panel 100 includes at least one, and preferably a plurality, of protrusions 110 located proximate to the bottom edge 106 of the panel and extending from the rear face 104. It should be understood, however, that the spaced protrusions 110 may extend...
second embodiment
[0025]FIGS. 4-4C illustrate a siding panel and siding panel assembly that creates an air flow path that provides for pressure equalization as described above. FIG. 4 is a rear elevational view of a siding panel 200. FIG. 4A is a cross sectional view of the panel 200 taken along line 60-60 of FIG. 4. Like panel 100, siding panel 200 has a generally rectangular shape, and, in an exemplary embodiment, is a clapboard siding panel, preferably a fiber cement clapboard siding panel. Siding panel 200 has front and rear faces 202 and 204, respectively. In the embodiment shown in the rear elevational view of FIG. 4 and the cross-sectional view of FIG. 4A, the panel 200 includes at least one, and preferably a plurality, of recesses 210 that are located proximate to the bottom edge 208 of the panel 200 and within the rear face 204. It should be understood, however, that a plurality of spaced recesses 210 may be formed within the rear face 204 proximate to the bottom edge 206 of the panel 200 an...
PUM
 Login to View More
Login to View More Abstract
Description
Claims
Application Information
 Login to View More
Login to View More - R&D
- Intellectual Property
- Life Sciences
- Materials
- Tech Scout
- Unparalleled Data Quality
- Higher Quality Content
- 60% Fewer Hallucinations
Browse by: Latest US Patents, China's latest patents, Technical Efficacy Thesaurus, Application Domain, Technology Topic, Popular Technical Reports.
© 2025 PatSnap. All rights reserved.Legal|Privacy policy|Modern Slavery Act Transparency Statement|Sitemap|About US| Contact US: help@patsnap.com



