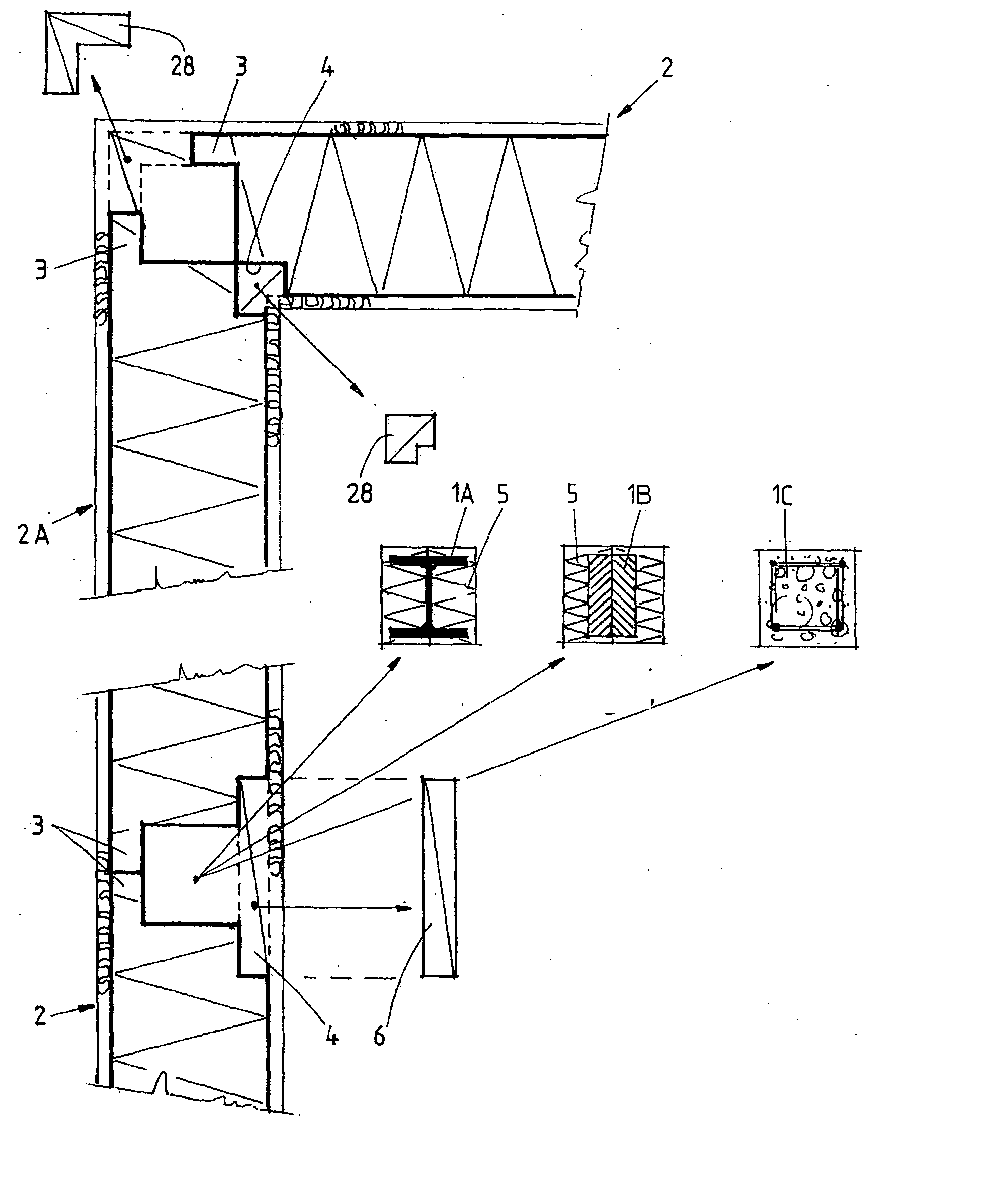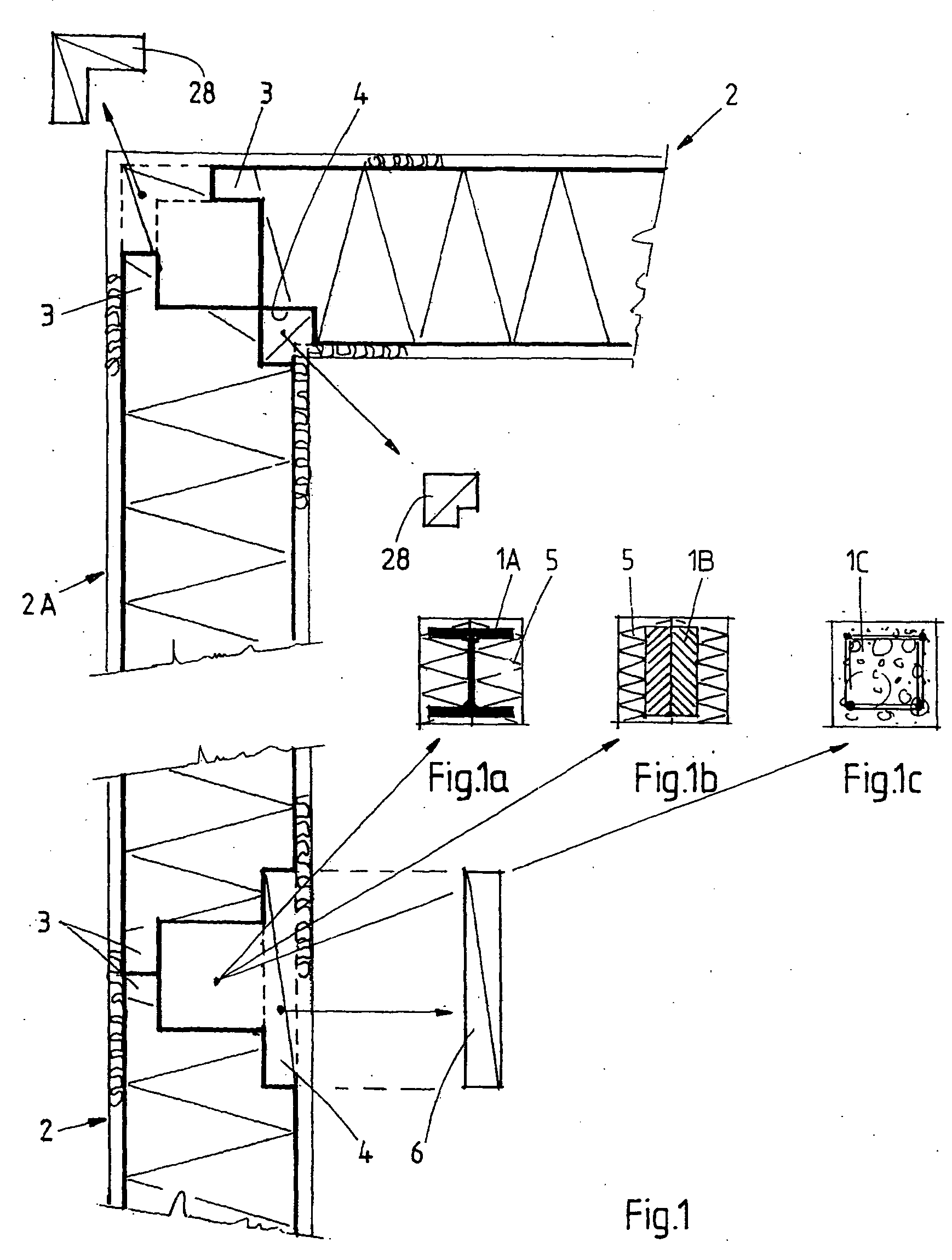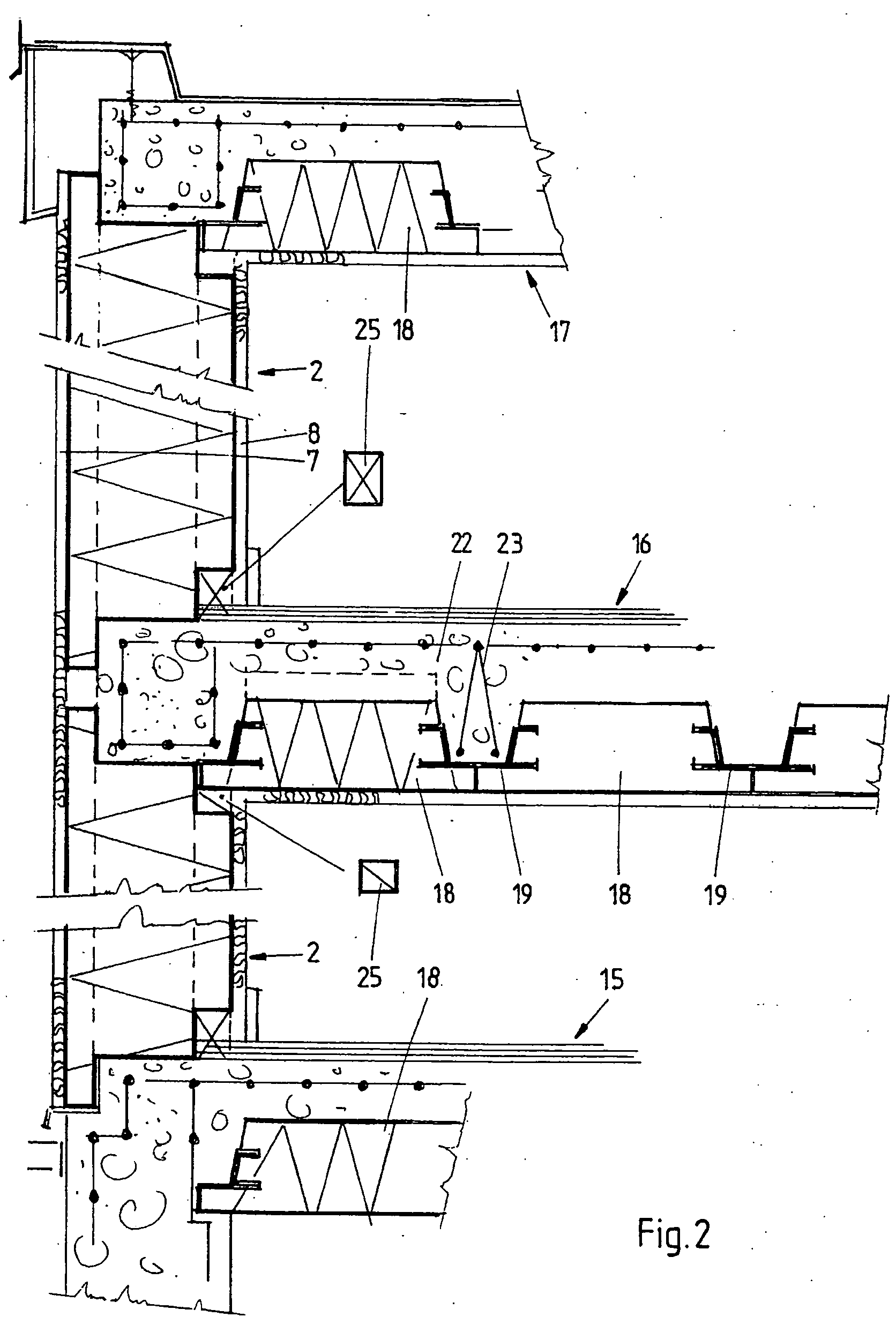Method of constructing a building, such building, and wall and floor elements for use therein
a building and building technology, applied in the field of building construction methods, can solve the problems of light weight and higher values, and achieve the effect of reducing the number of building components
- Summary
- Abstract
- Description
- Claims
- Application Information
AI Technical Summary
Benefits of technology
Problems solved by technology
Method used
Image
Examples
Embodiment Construction
[0033] The drawings, and in first instance FIG. 1-3 show a part of a building wall in accordance with one aspect of the present invention. This building may be a house, but also buildings like offices or other utility buildings are conceivable. FIGS. 1 and 2 show that the building wall comprises a skeleton including upright building elements, in this case columns 1, and wall elements 2 filling the space between the columns 1. As is shown in FIGS. 1a, 1b and 1c the columns may consist of steel (FIG. 1a), wooden (FIG. 1b) or concrete (FIG. 1c) columns 1a, 1b, 1c. The concrete columns may be prefab columns or may be poured in situ. The wall elements 2 can have such dimensions, that they completely fill the space between the columns of one story, so that there is only one wall element 2 between each adjacent pair of columns 1. This obviates the need for complicated (mechanical) connections between wall elements.
[0034]FIGS. 5-7 show the shape of one wall element 2. From FIG. 5 it is cle...
PUM
| Property | Measurement | Unit |
|---|---|---|
| width | aaaaa | aaaaa |
| length | aaaaa | aaaaa |
| thick | aaaaa | aaaaa |
Abstract
Description
Claims
Application Information
 Login to View More
Login to View More - R&D
- Intellectual Property
- Life Sciences
- Materials
- Tech Scout
- Unparalleled Data Quality
- Higher Quality Content
- 60% Fewer Hallucinations
Browse by: Latest US Patents, China's latest patents, Technical Efficacy Thesaurus, Application Domain, Technology Topic, Popular Technical Reports.
© 2025 PatSnap. All rights reserved.Legal|Privacy policy|Modern Slavery Act Transparency Statement|Sitemap|About US| Contact US: help@patsnap.com



