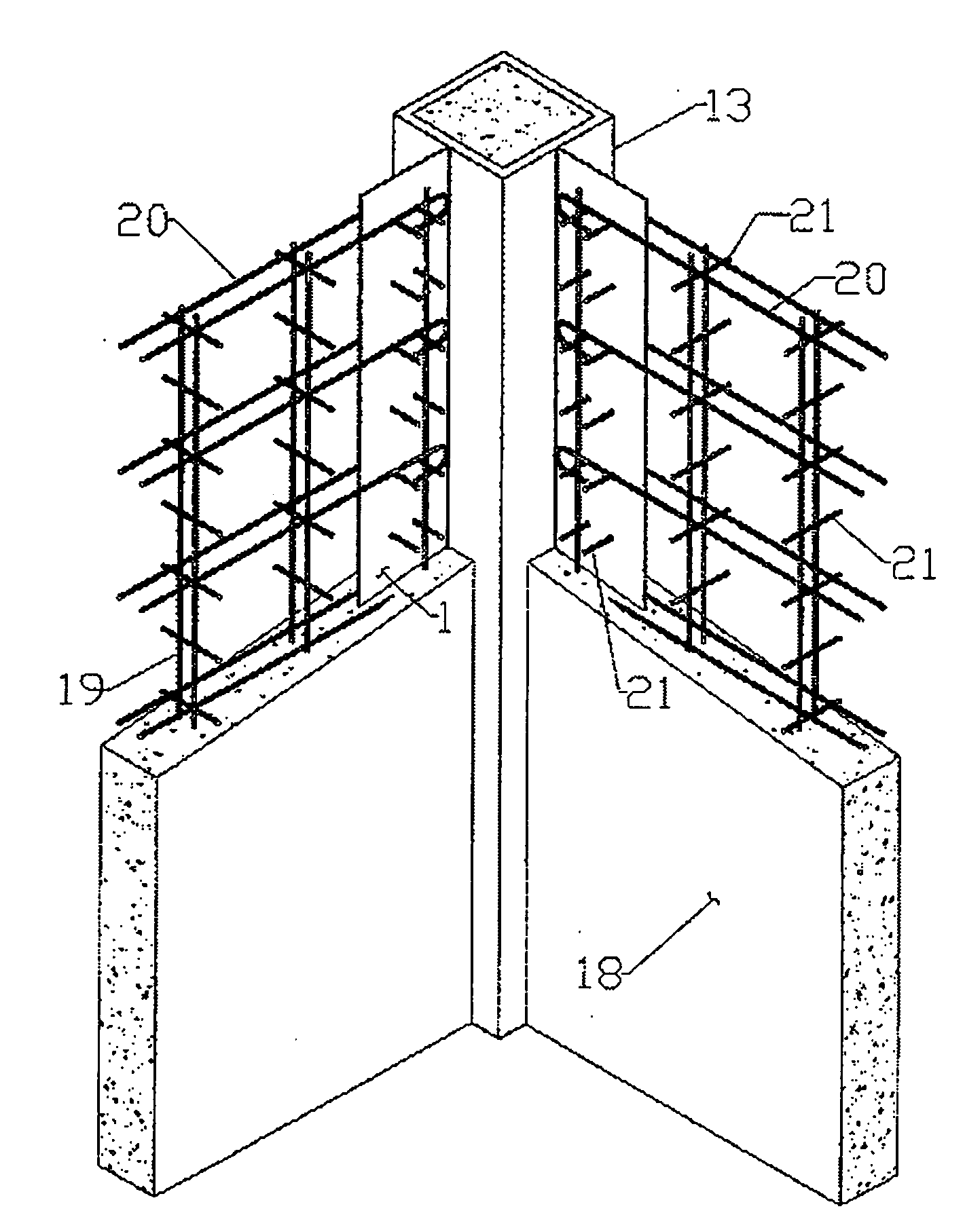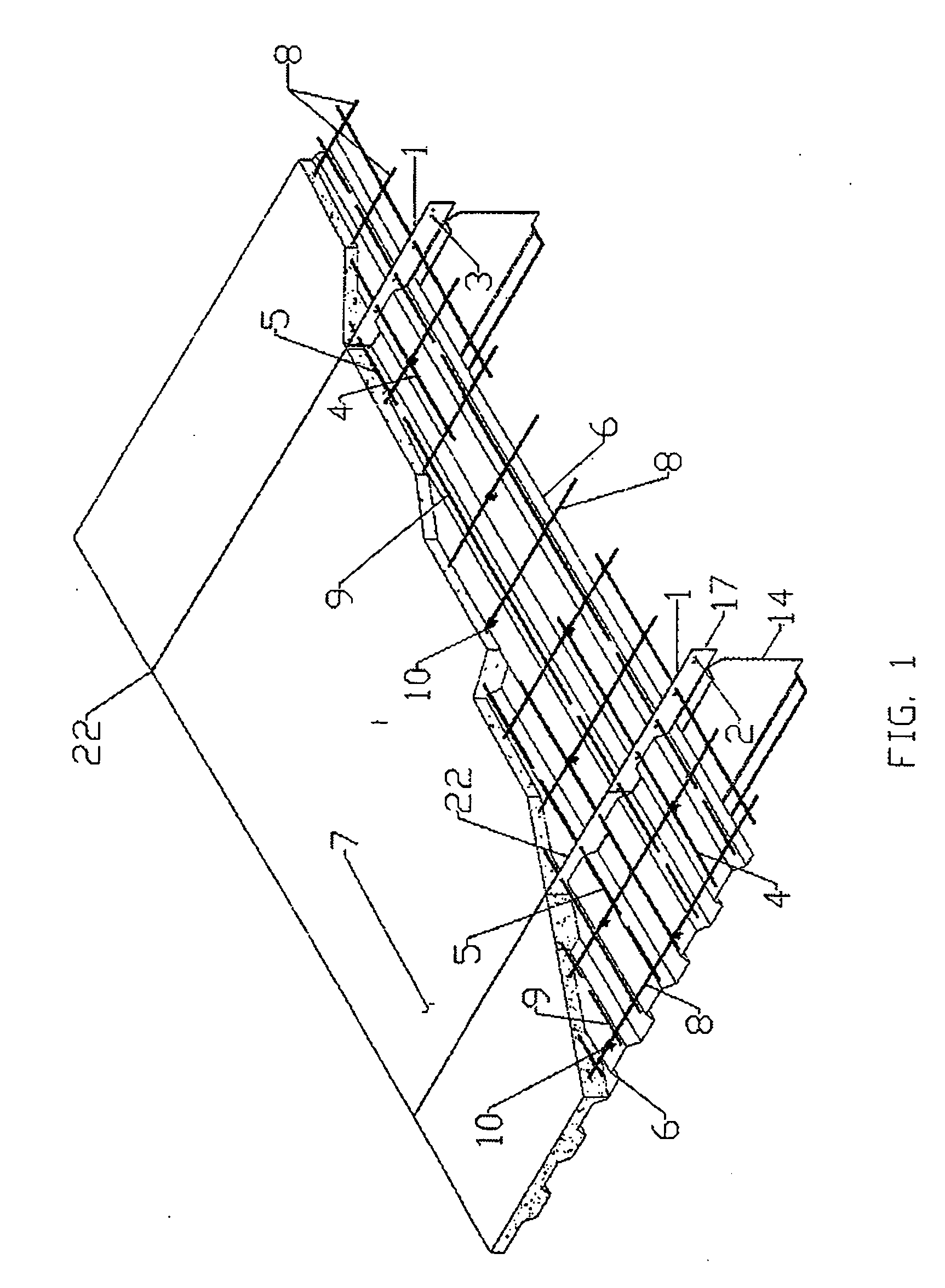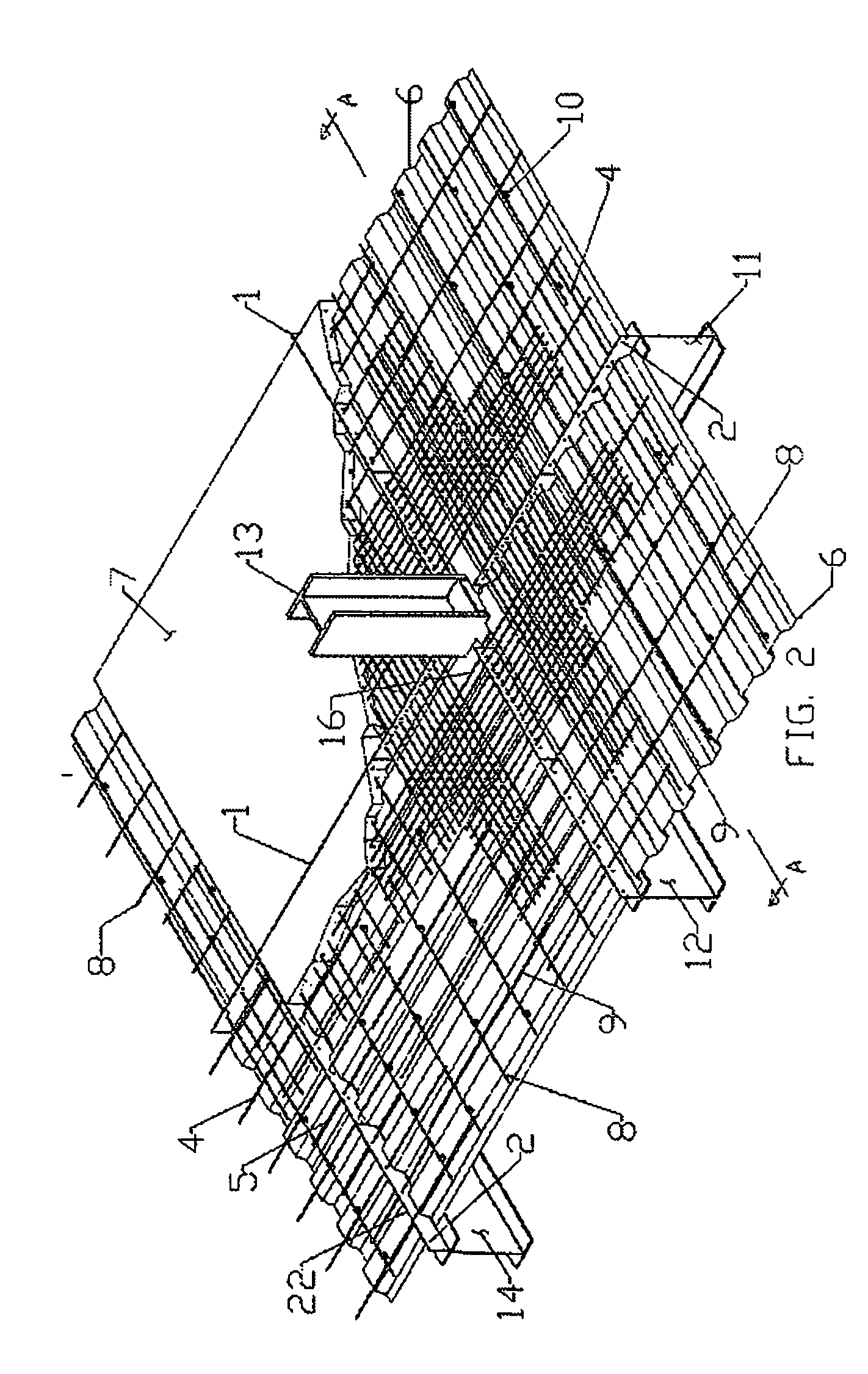Integral composite-structure construction system
a composite structure and construction system technology, applied in the direction of structural elements, building components, construction materials, etc., can solve the problems of rebars not working as connectors, bearing concepts cannot be applied, and systems can only be used for small areas
- Summary
- Abstract
- Description
- Claims
- Application Information
AI Technical Summary
Benefits of technology
Problems solved by technology
Method used
Image
Examples
Embodiment Construction
[0018]The following description is demonstrative in nature and is not intended to limit the scope of the invention or its application of uses.
[0019]There are a number of significant design features and improvements incorporated within the invention.
[0020]In simply supported beams (14) the plate-connector (1, 22) with holes (2 and 3) is welded to the top flange of the beam (14) and in combination with the rebars (4 and 5) which go across the holes of the plate-connector it performs the following structural and constructive functions:[0021]The bottom half of the plate-connector (1, 22),in all its length, which equals the span of the beam and on its two faces, takes the compression due to the slab (7) negative flexural bending whose maximum value is located precisely in the vertical plane which coincides with the plane of the plate-connector (1, 22).[0022]The plate-connector (1, 22) takes in all its length and on its two faces, through sliding friction with the slab's concrete, the lon...
PUM
| Property | Measurement | Unit |
|---|---|---|
| distance | aaaaa | aaaaa |
| diameter | aaaaa | aaaaa |
| hole diameters | aaaaa | aaaaa |
Abstract
Description
Claims
Application Information
 Login to View More
Login to View More - R&D
- Intellectual Property
- Life Sciences
- Materials
- Tech Scout
- Unparalleled Data Quality
- Higher Quality Content
- 60% Fewer Hallucinations
Browse by: Latest US Patents, China's latest patents, Technical Efficacy Thesaurus, Application Domain, Technology Topic, Popular Technical Reports.
© 2025 PatSnap. All rights reserved.Legal|Privacy policy|Modern Slavery Act Transparency Statement|Sitemap|About US| Contact US: help@patsnap.com



