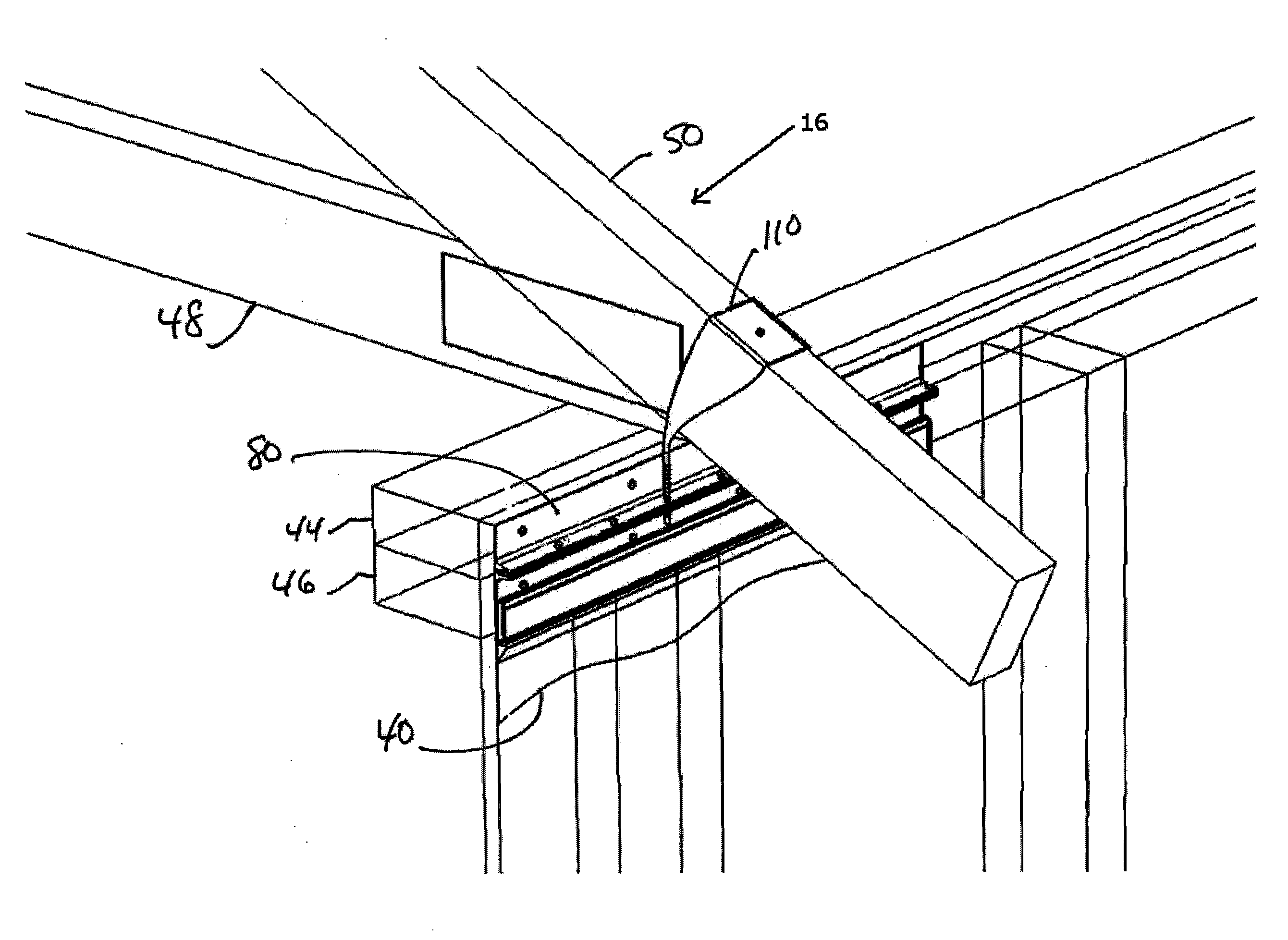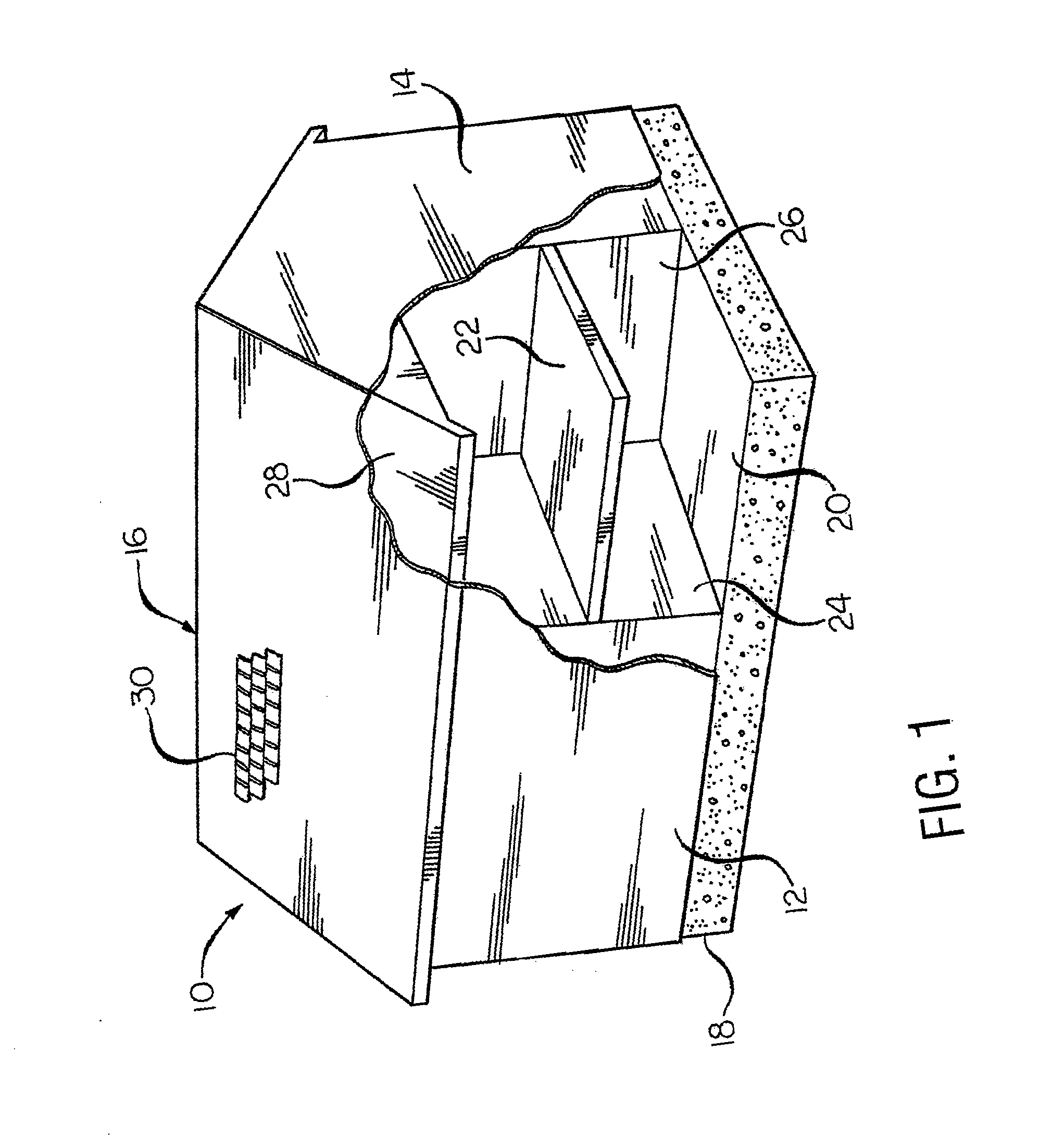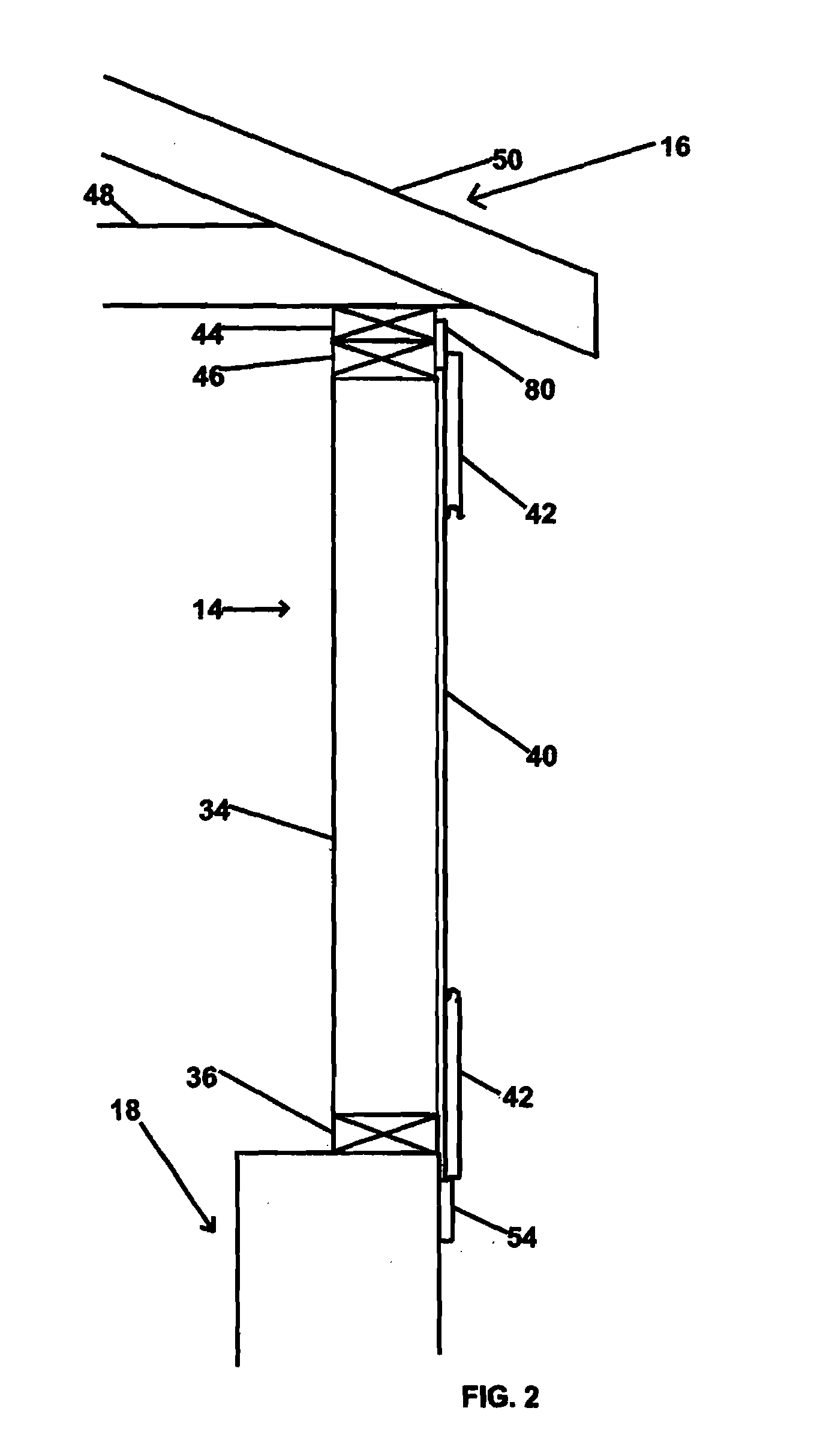Building construction wrapped with reinforcement fabric to resist wind loading
a technology of reinforcement fabric and building structure, applied in the field of building structures, can solve the problems of roof structure, loss of roof sheathing, increased likelihood of building collapse, etc., and achieve the effect of increasing the resistance to natural disasters
- Summary
- Abstract
- Description
- Claims
- Application Information
AI Technical Summary
Benefits of technology
Problems solved by technology
Method used
Image
Examples
Embodiment Construction
[0087]It is understood that these drawings only illustrate some of the preferred embodiments, and do not represent the full scope of the invention for which reference should be made to the accompanying claims.
[0088]As shown in FIG. 1, a building or typical frame structure, indicated generally as 10, is comprised of longitudinal wall members 12, end wall members 14, roof structure 16 comprised of one or more roof members, and a foundation 18. The longitudinal walls 12 and end walls 14 are exterior shear walls that typically support the downward load of the roof structure 16. The cutaway portion of FIG. 1 reveals representative horizontal floor diaphragms 20 and 22, and interior shear walls 24 and 26. The cutaway also shows that the roof structure 16 is comprised of roof diaphragms 28. The roof structure 16 is covered with an exterior roof covering 30 in the form of shingles. Other roof coverings can be used, such as, for example, tile, slate or metal decking (not shown).
[0089]As show...
PUM
 Login to View More
Login to View More Abstract
Description
Claims
Application Information
 Login to View More
Login to View More - R&D
- Intellectual Property
- Life Sciences
- Materials
- Tech Scout
- Unparalleled Data Quality
- Higher Quality Content
- 60% Fewer Hallucinations
Browse by: Latest US Patents, China's latest patents, Technical Efficacy Thesaurus, Application Domain, Technology Topic, Popular Technical Reports.
© 2025 PatSnap. All rights reserved.Legal|Privacy policy|Modern Slavery Act Transparency Statement|Sitemap|About US| Contact US: help@patsnap.com



