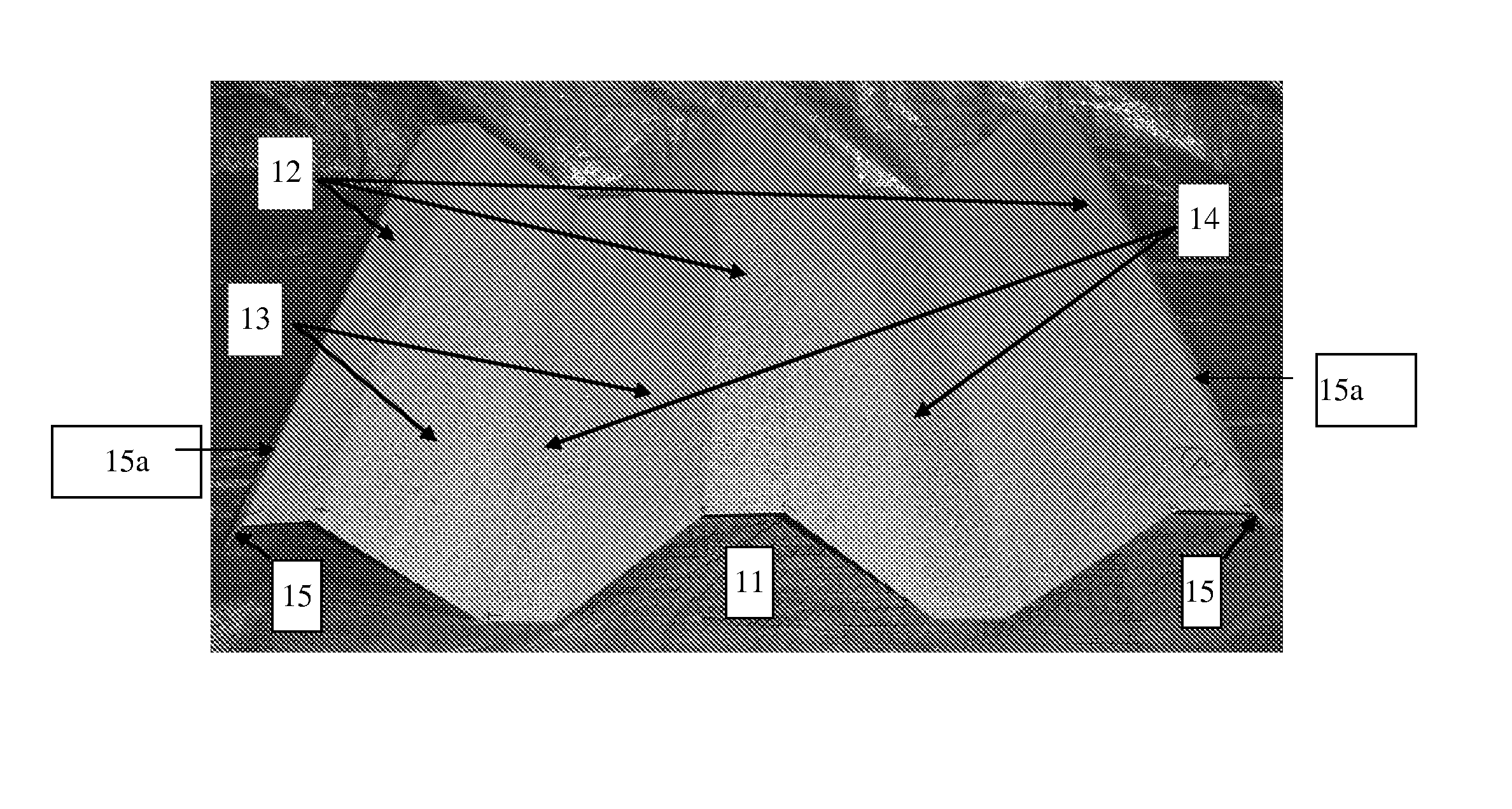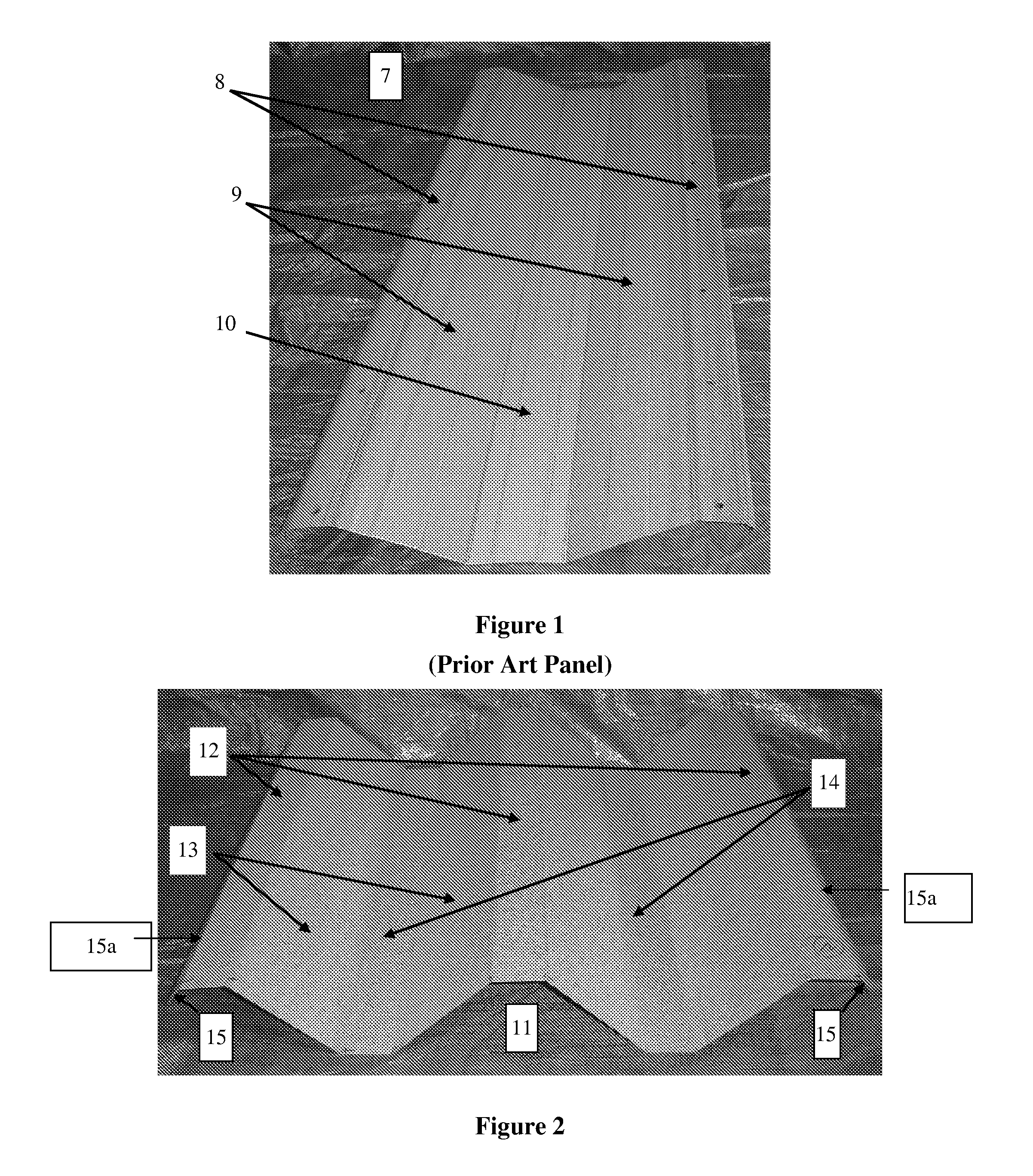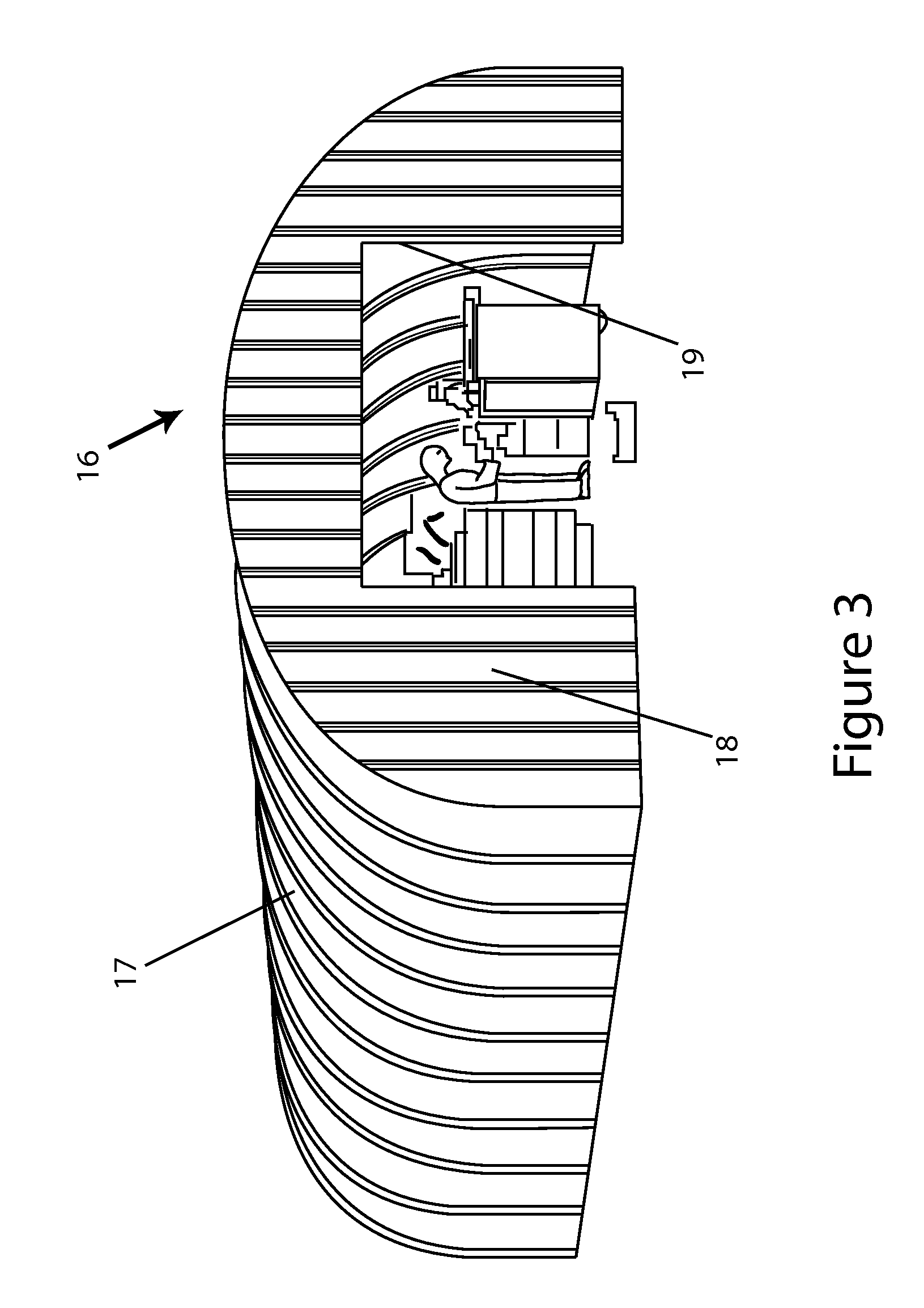End wall panel
a technology of end wall panels and end walls, which is applied in the field of end wall panels, can solve the problems of low strength to weight ratio, low moment of inertia, and high cost of manufacturing, and achieve the effects of low cost, low cost of manufacturing, and sufficient strength
- Summary
- Abstract
- Description
- Claims
- Application Information
AI Technical Summary
Benefits of technology
Problems solved by technology
Method used
Image
Examples
Embodiment Construction
[0027]Referring now to FIG. 1, there is shown a representation of the prior art end wall panel 7 that has been previously used in construction of arch-style steel buildings. The end wall panel consists of two upper flanges 8 formed in the panel surface and connected to a lower flange 10 by web sections 9. The upper flanges 8, web section 9, and the lower flange 10 are generally flat surfaces.
[0028]FIG. 2 depicts an end wall panel 11 in accordance with an embodiment of the present invention. The end wall panel 11 is fabricated from a metal sheet made of steel, aluminum, steel alloys, aluminum alloys, or other ferrous or non-ferrous metals or metal alloys. The flat metal sheet is cut from a coil of rolled sheet metal with a metal slitting machine. Each coil of sheet metal weighs up to 15,000 lbs. It is desirable to limit the number of times a sheet is cut or slit because each cut or slit involves the expense of performing the cutting or slitting operation e.g. the labor cost, and also...
PUM
 Login to View More
Login to View More Abstract
Description
Claims
Application Information
 Login to View More
Login to View More - R&D
- Intellectual Property
- Life Sciences
- Materials
- Tech Scout
- Unparalleled Data Quality
- Higher Quality Content
- 60% Fewer Hallucinations
Browse by: Latest US Patents, China's latest patents, Technical Efficacy Thesaurus, Application Domain, Technology Topic, Popular Technical Reports.
© 2025 PatSnap. All rights reserved.Legal|Privacy policy|Modern Slavery Act Transparency Statement|Sitemap|About US| Contact US: help@patsnap.com



