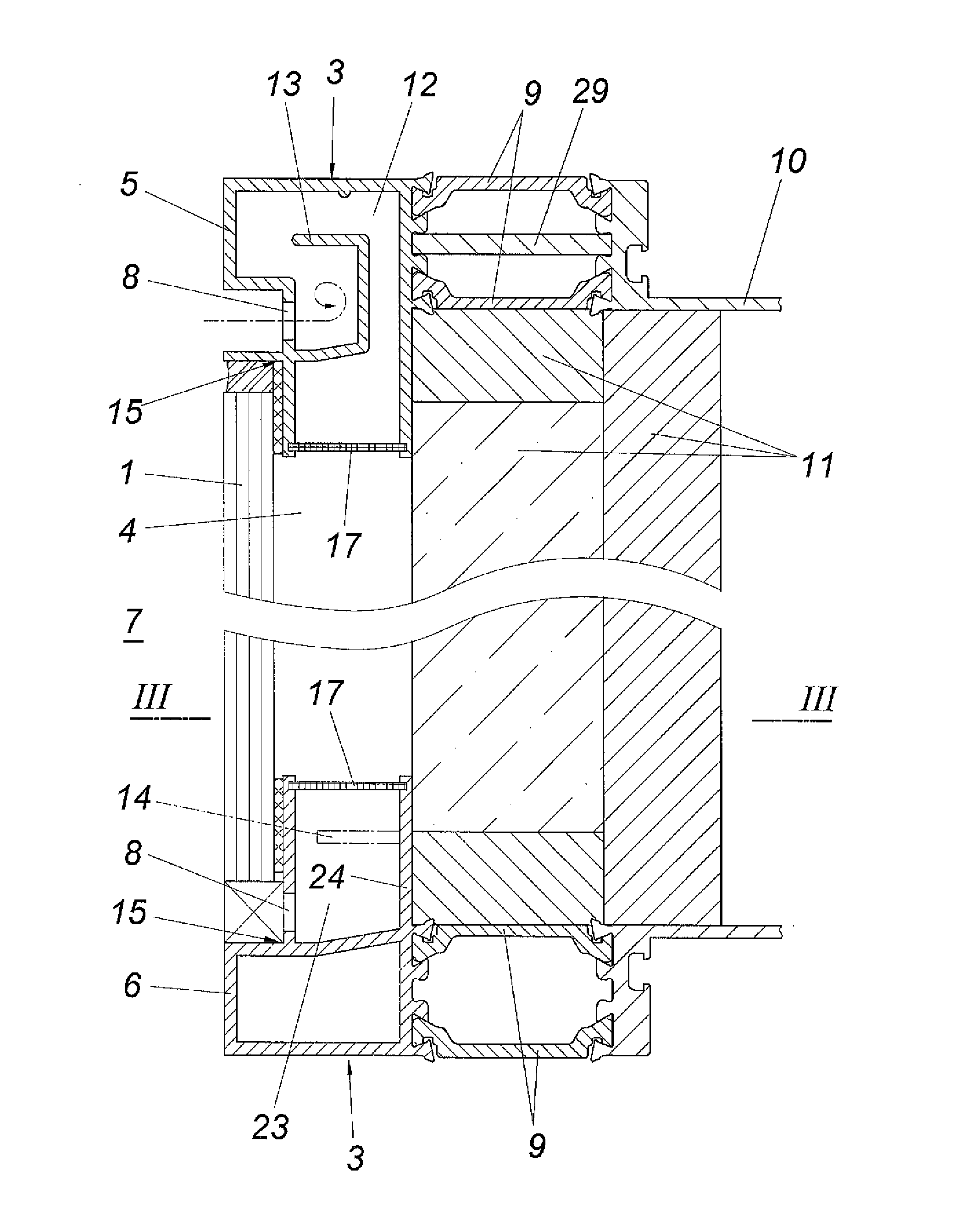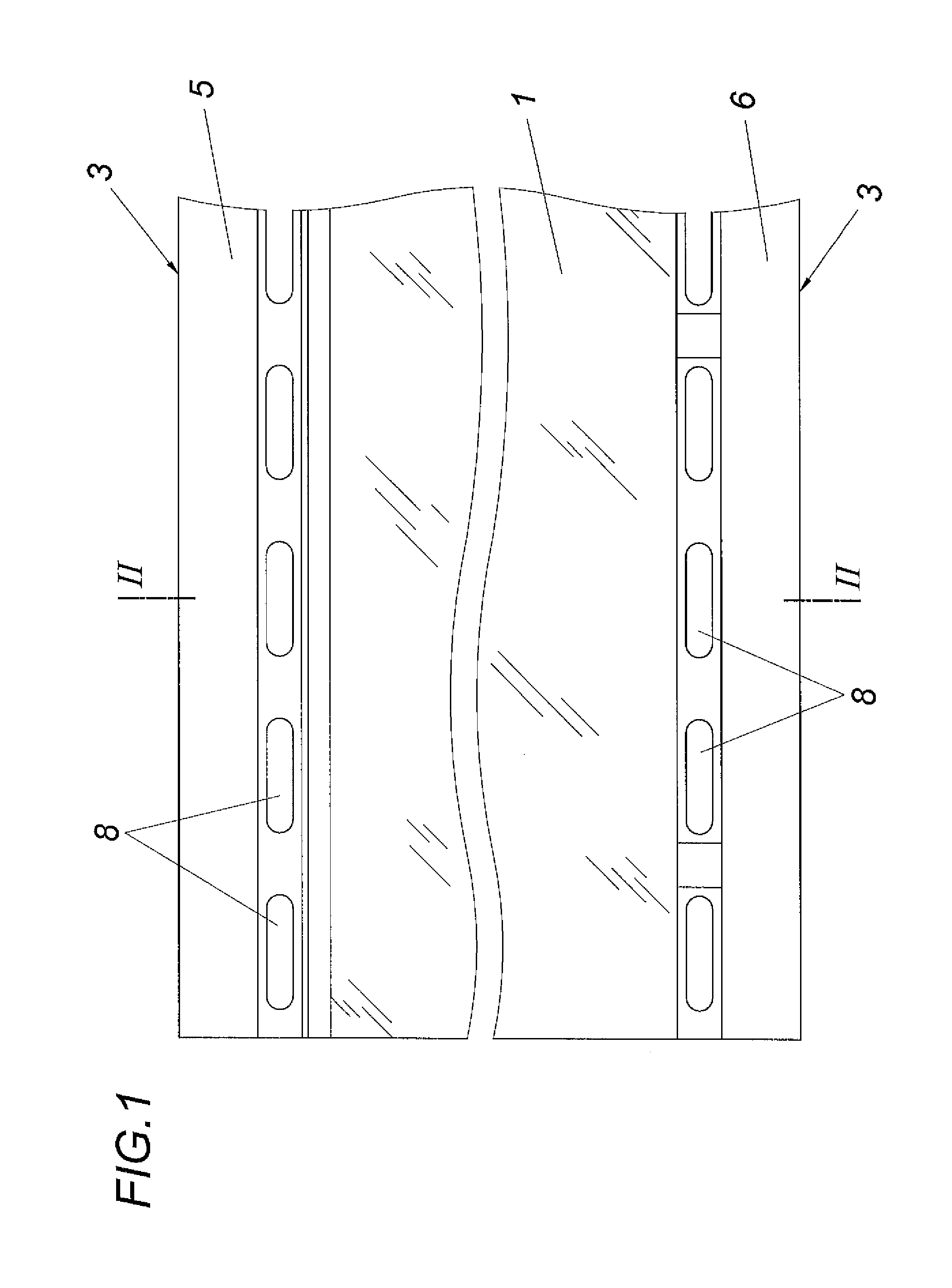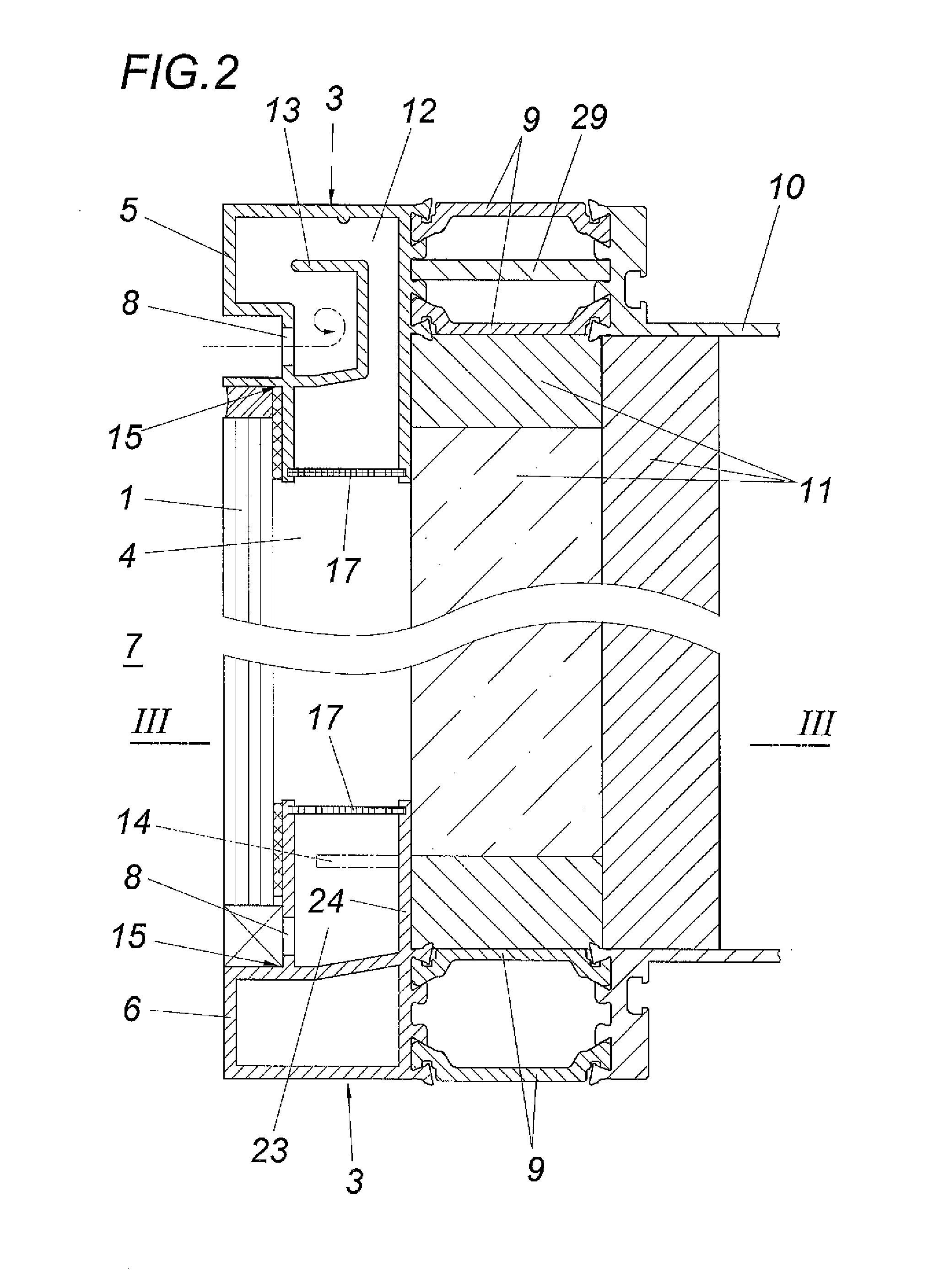Structural design with rear-ventilated cladding elements
a technology of rear ventilation and cladding, which is applied in ventilation systems, lighting and heating apparatus, heating types, etc., can solve the problems of dimensional deviation, corrosion protection and corrosion resistance of the rear ventilation of the cladding in the known construction, and achieve the effect of improving protection against penetration
- Summary
- Abstract
- Description
- Claims
- Application Information
AI Technical Summary
Benefits of technology
Problems solved by technology
Method used
Image
Examples
Embodiment Construction
[0018]A structural design in accordance with the invention comprises at least one rear-ventilated cladding element 1, in particular a board, plate or a solar module, which can be suspended in front of a supporting framework 2 made of vertical support elements and horizontal bearing elements or a building wall. One frame 3 each is assigned to the cladding elements 1, which frame spans a rear-ventilation cross-section 4. Both the upper and the bottom frame leg profile 5, 6 of frame 3 comprise ventilation openings 8 opening towards the cladding front 7. The individual profiles of the frame 3 are attached to further profiles via insulating webs 9 in the illustrated embodiment, which further profiles can already be a part of the supporting framework 2 or still be part of the frame 3. In the illustrated embodiment according to FIG. 1 to FIG. 3, these profiles 10 are still parts of the frame 3, which in addition accommodates in its interior a substructure 11 consisting of various insulatin...
PUM
 Login to View More
Login to View More Abstract
Description
Claims
Application Information
 Login to View More
Login to View More - R&D
- Intellectual Property
- Life Sciences
- Materials
- Tech Scout
- Unparalleled Data Quality
- Higher Quality Content
- 60% Fewer Hallucinations
Browse by: Latest US Patents, China's latest patents, Technical Efficacy Thesaurus, Application Domain, Technology Topic, Popular Technical Reports.
© 2025 PatSnap. All rights reserved.Legal|Privacy policy|Modern Slavery Act Transparency Statement|Sitemap|About US| Contact US: help@patsnap.com



