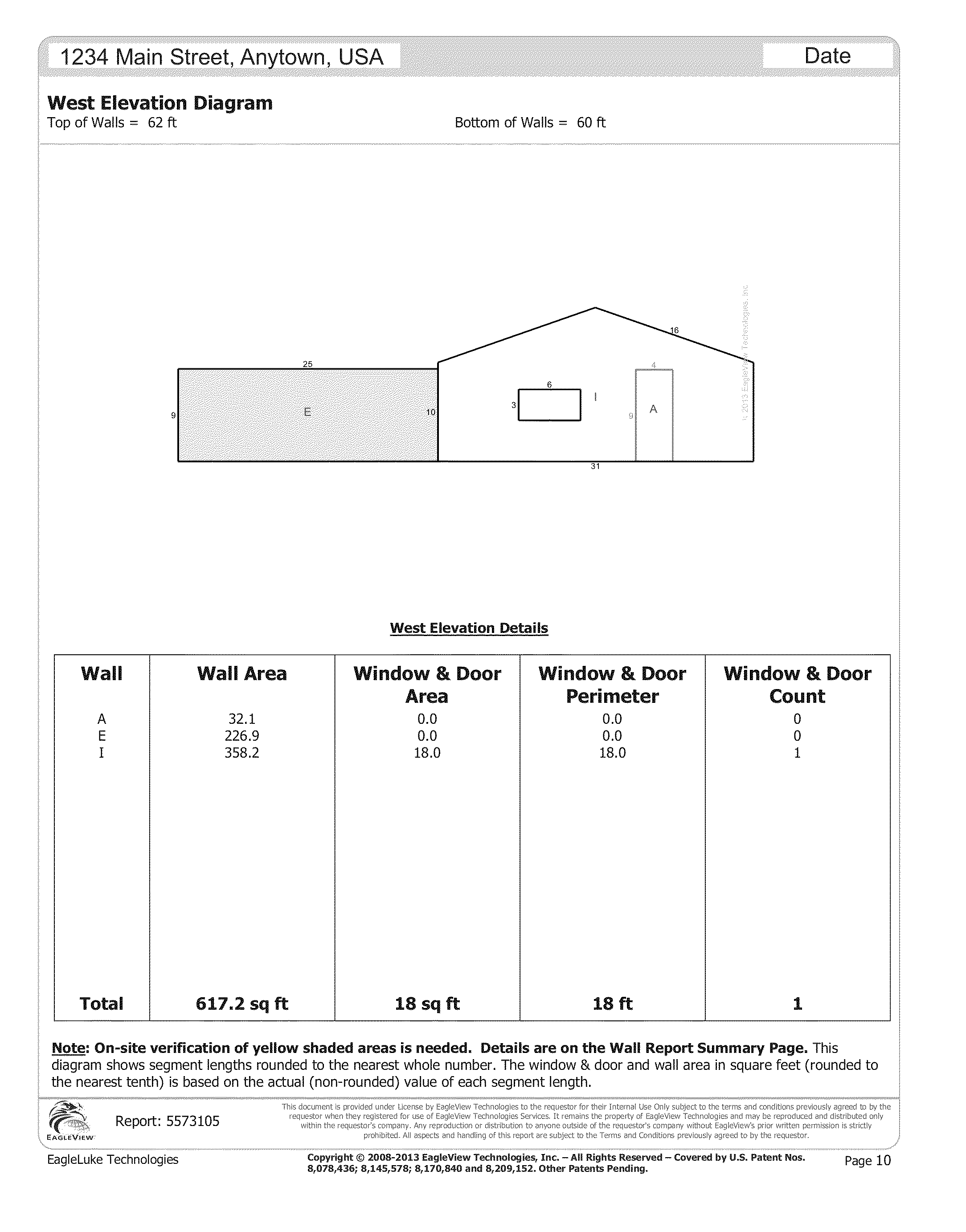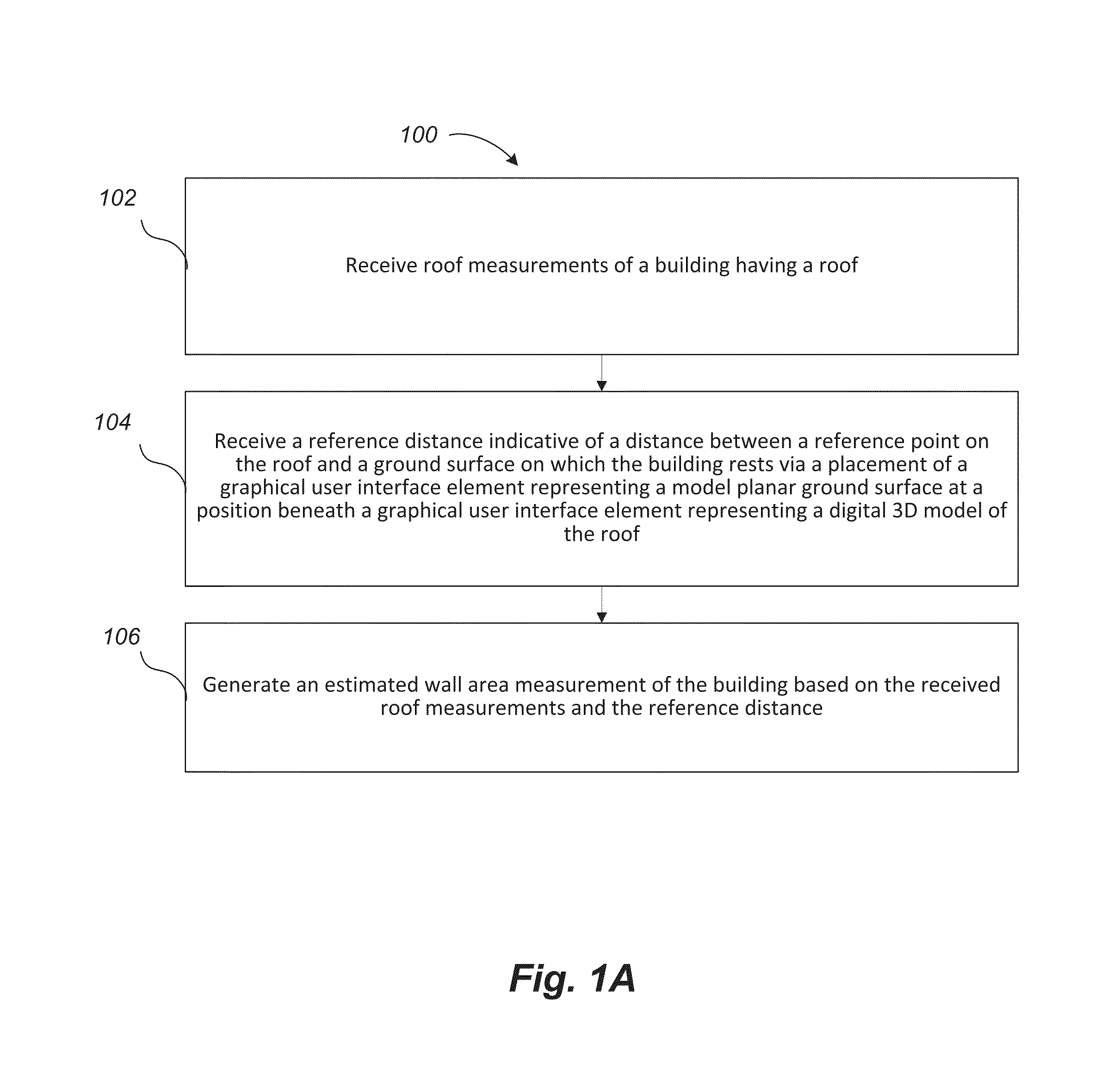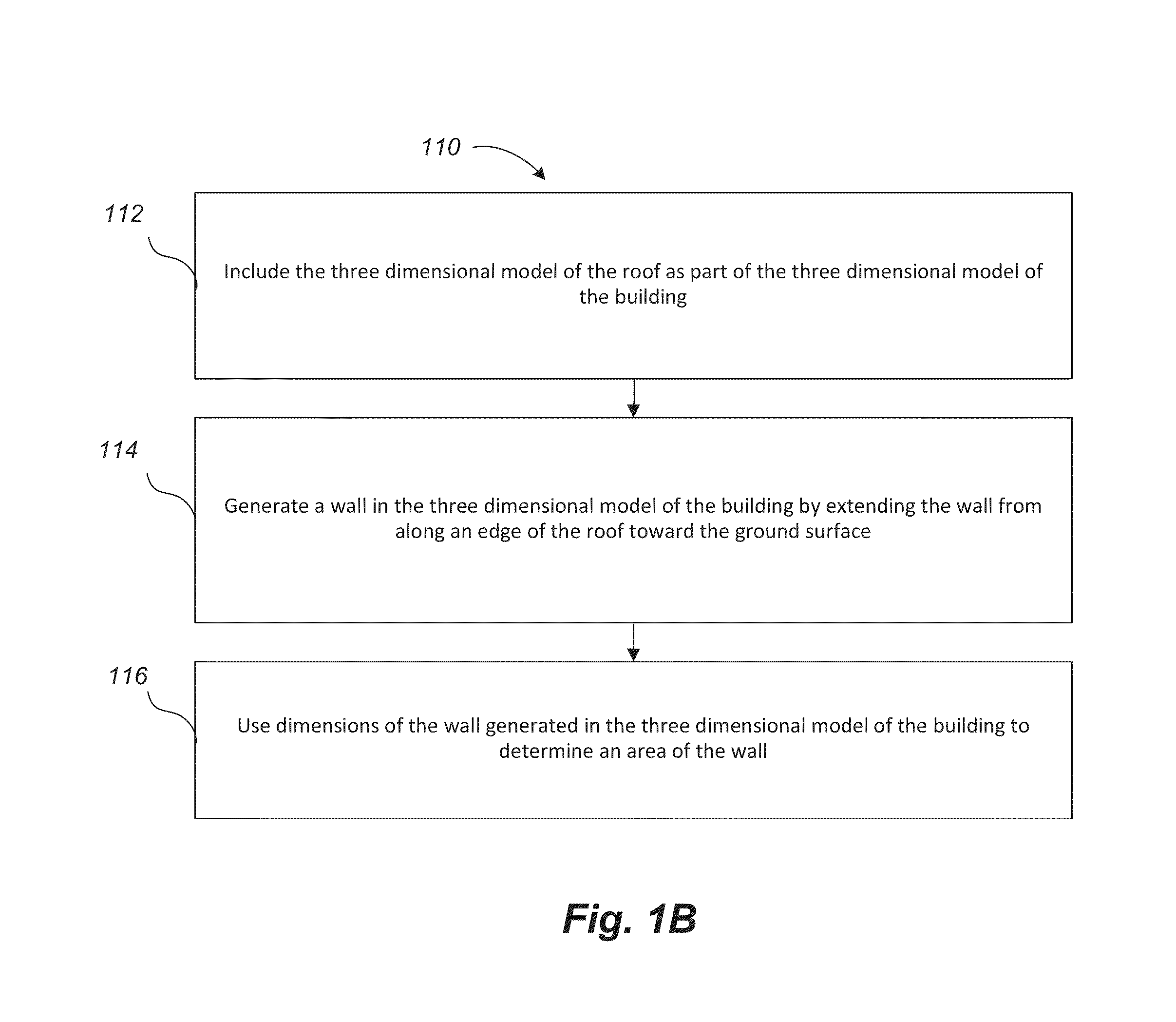Systems and methods for estimation of building wall area
- Summary
- Abstract
- Description
- Claims
- Application Information
AI Technical Summary
Benefits of technology
Problems solved by technology
Method used
Image
Examples
Embodiment Construction
[0051]FIG. 1A is a flow diagram showing an example method 100 of generating an estimated wall area measurement, according to one non-limiting illustrated embodiment.
[0052]While each of the steps shown in FIG. 1A contributes to the overall solution, each can be used independently or in various combinations to yield improvements in estimating wall area measurements as discussed below. Below is an overview of each step in the process, which will be followed by a more detailed discussion of each step.
[0053]At 102, the process receives roof measurements of a building having a roof. These measurements may be estimated or actual dimensional and / or area measurements of the roof such as one or more of: roof edge lengths, ridge lengths, gable lengths, hip lengths, valley lengths, roof section pitch, roof area measurements, planar roof section area measurements, planar roof section dimension measurements, etc. These roof measurements may be generated internally by a component of a system that ...
PUM
 Login to View More
Login to View More Abstract
Description
Claims
Application Information
 Login to View More
Login to View More - R&D
- Intellectual Property
- Life Sciences
- Materials
- Tech Scout
- Unparalleled Data Quality
- Higher Quality Content
- 60% Fewer Hallucinations
Browse by: Latest US Patents, China's latest patents, Technical Efficacy Thesaurus, Application Domain, Technology Topic, Popular Technical Reports.
© 2025 PatSnap. All rights reserved.Legal|Privacy policy|Modern Slavery Act Transparency Statement|Sitemap|About US| Contact US: help@patsnap.com



