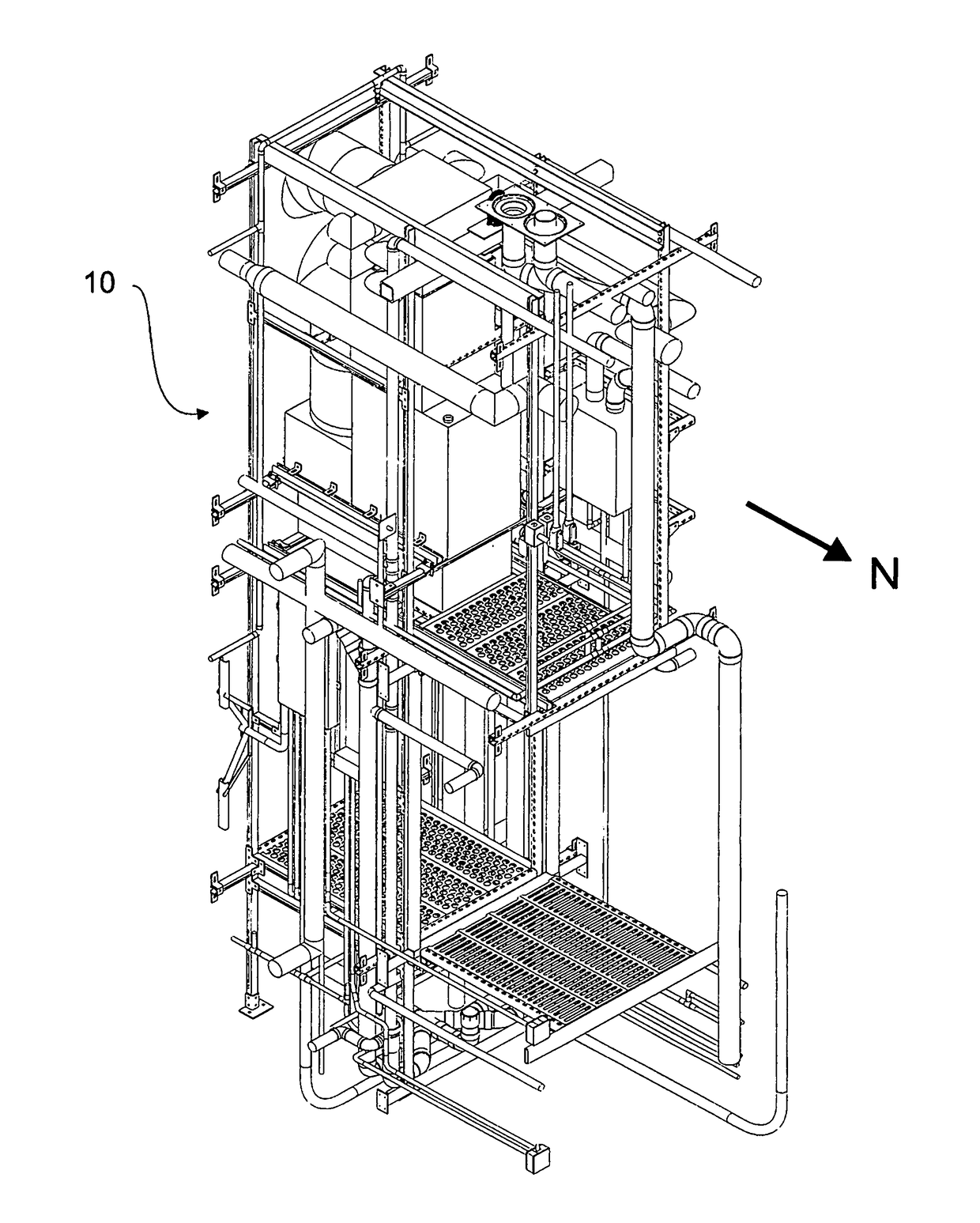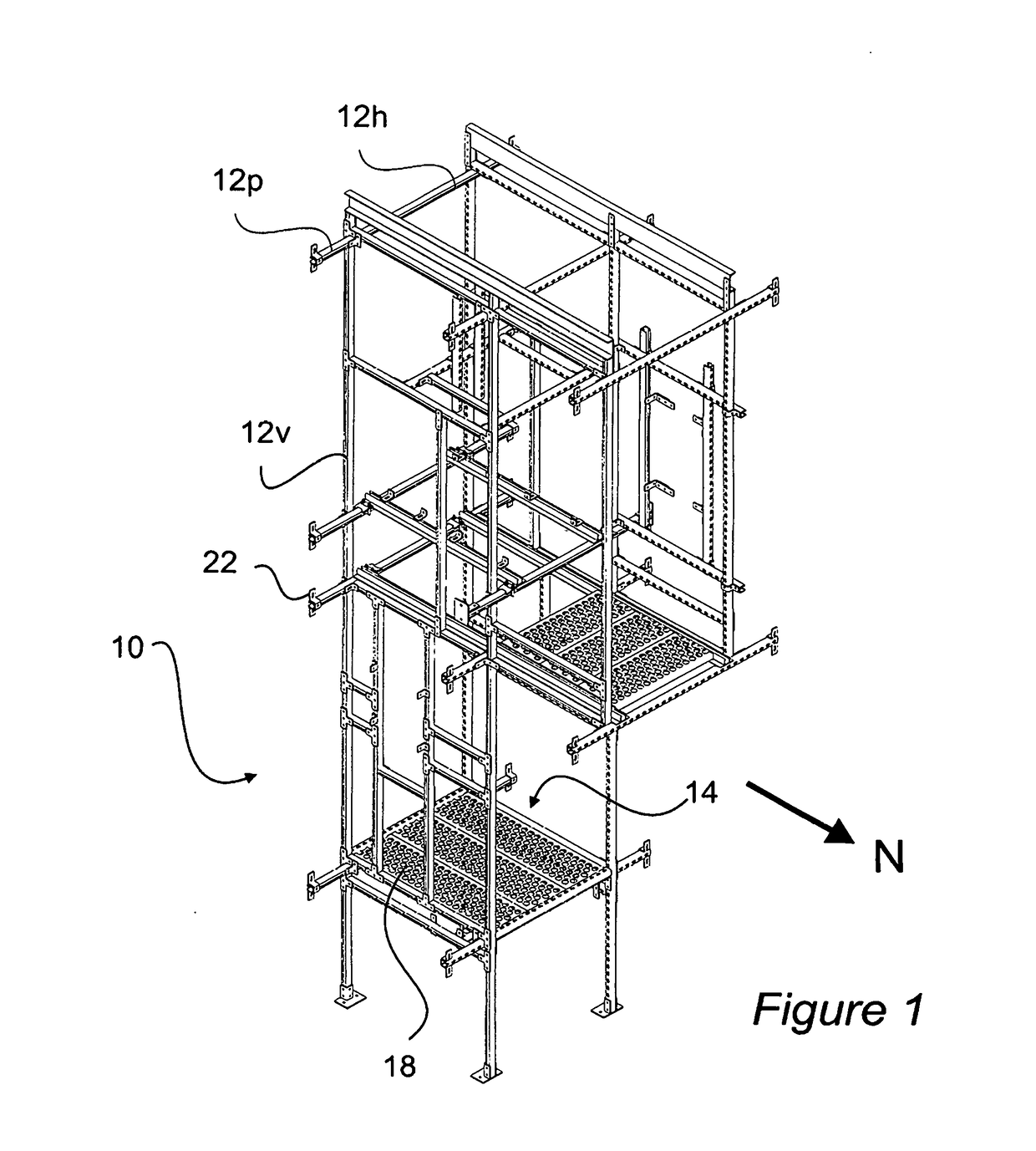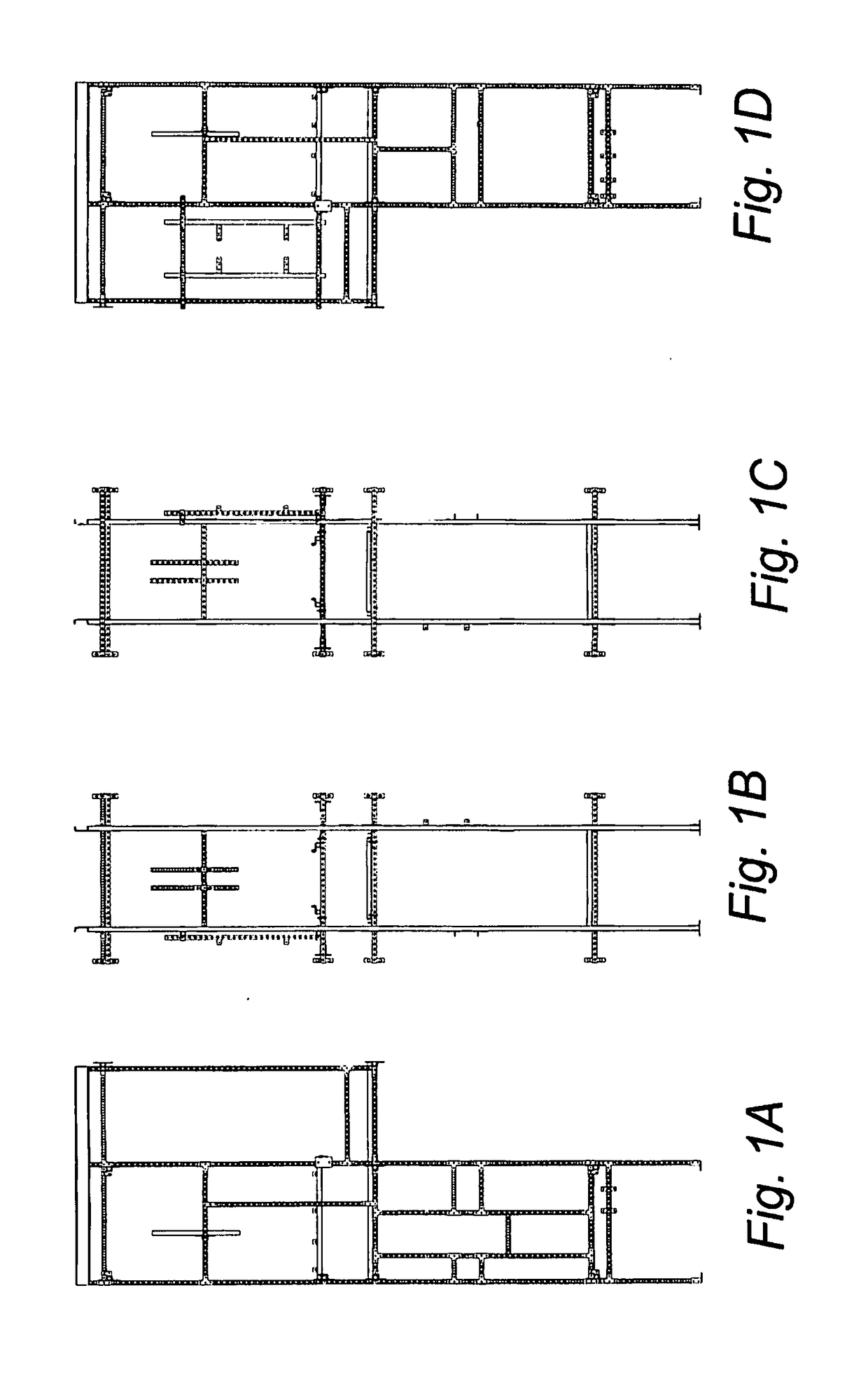Central core for a building
a technology for building construction and central core, which is applied in the direction of construction, building materials handling, buildings, etc., can solve the problems of not allowing for adaptability and installation of new technology in construction, taking a long time, and nearly impossible to simply rearrange spaces, so as to minimize the effect of reducing the time and the need
- Summary
- Abstract
- Description
- Claims
- Application Information
AI Technical Summary
Benefits of technology
Problems solved by technology
Method used
Image
Examples
Embodiment Construction
[0194]While the present invention is described herein with reference to illustrative embodiments for particular applications, it should be understood that the invention is not limited thereto. Those having ordinary skill in the art and access to the teachings provided herein will recognize additional modifications, applications, and embodiments within the scope thereof and additional fields in which the present invention would be of significant utility.
[0195]The figures from incorporated U.S. patent application Ser. No. 12 / 748,751 illustrate aspects of embodiments of the invention pertaining to the building infrastructure incorporated into the completed core. In the embodiment described in U.S. patent application Ser. No. 12 / 748,751, the prefabricated core is constructed as one unit, and is transported to the building site, as a four-sided room including an exterior panel and three interior panels joined together. The embodiment described in the instant application is an improvement...
PUM
 Login to View More
Login to View More Abstract
Description
Claims
Application Information
 Login to View More
Login to View More - R&D
- Intellectual Property
- Life Sciences
- Materials
- Tech Scout
- Unparalleled Data Quality
- Higher Quality Content
- 60% Fewer Hallucinations
Browse by: Latest US Patents, China's latest patents, Technical Efficacy Thesaurus, Application Domain, Technology Topic, Popular Technical Reports.
© 2025 PatSnap. All rights reserved.Legal|Privacy policy|Modern Slavery Act Transparency Statement|Sitemap|About US| Contact US: help@patsnap.com



