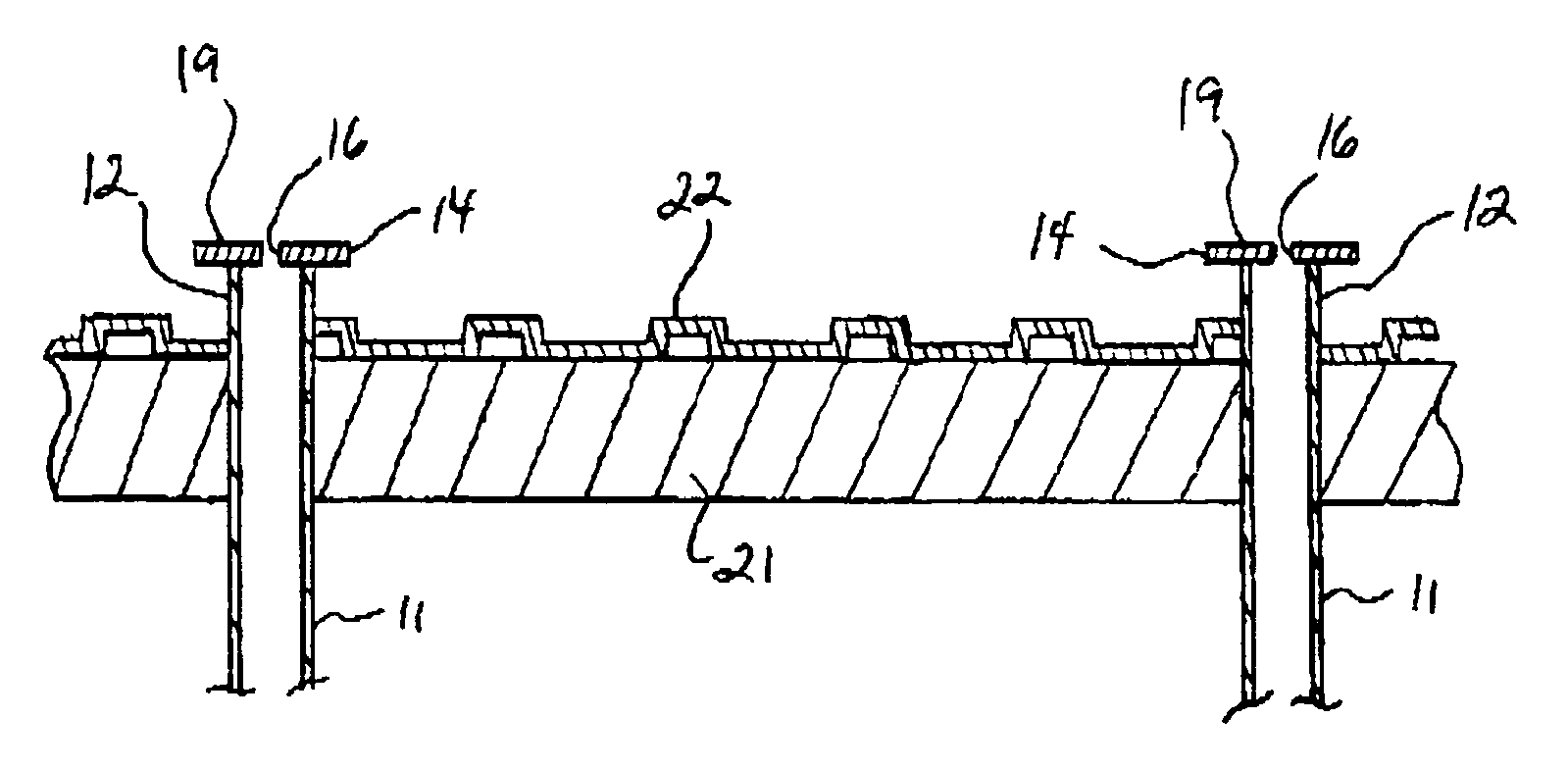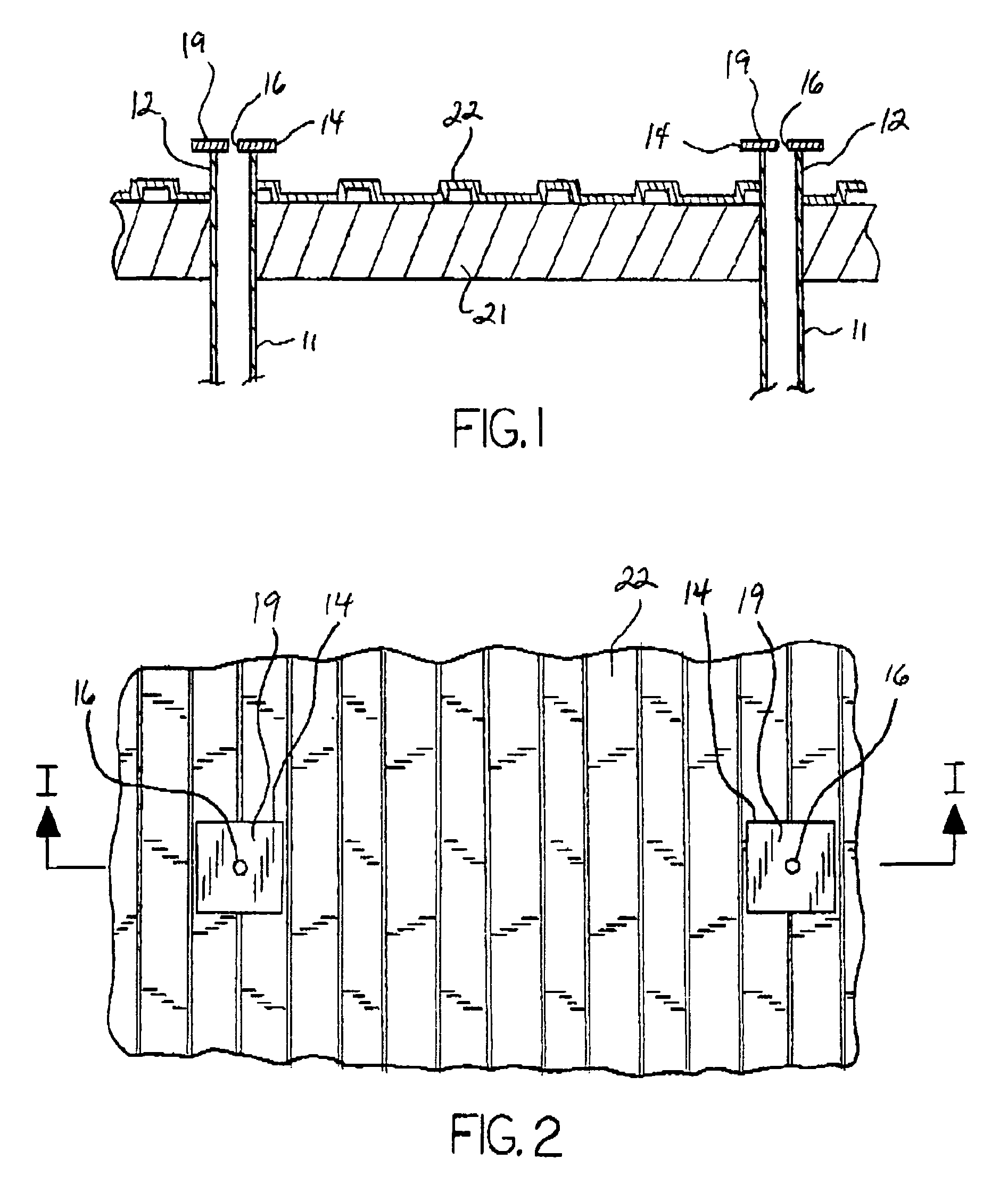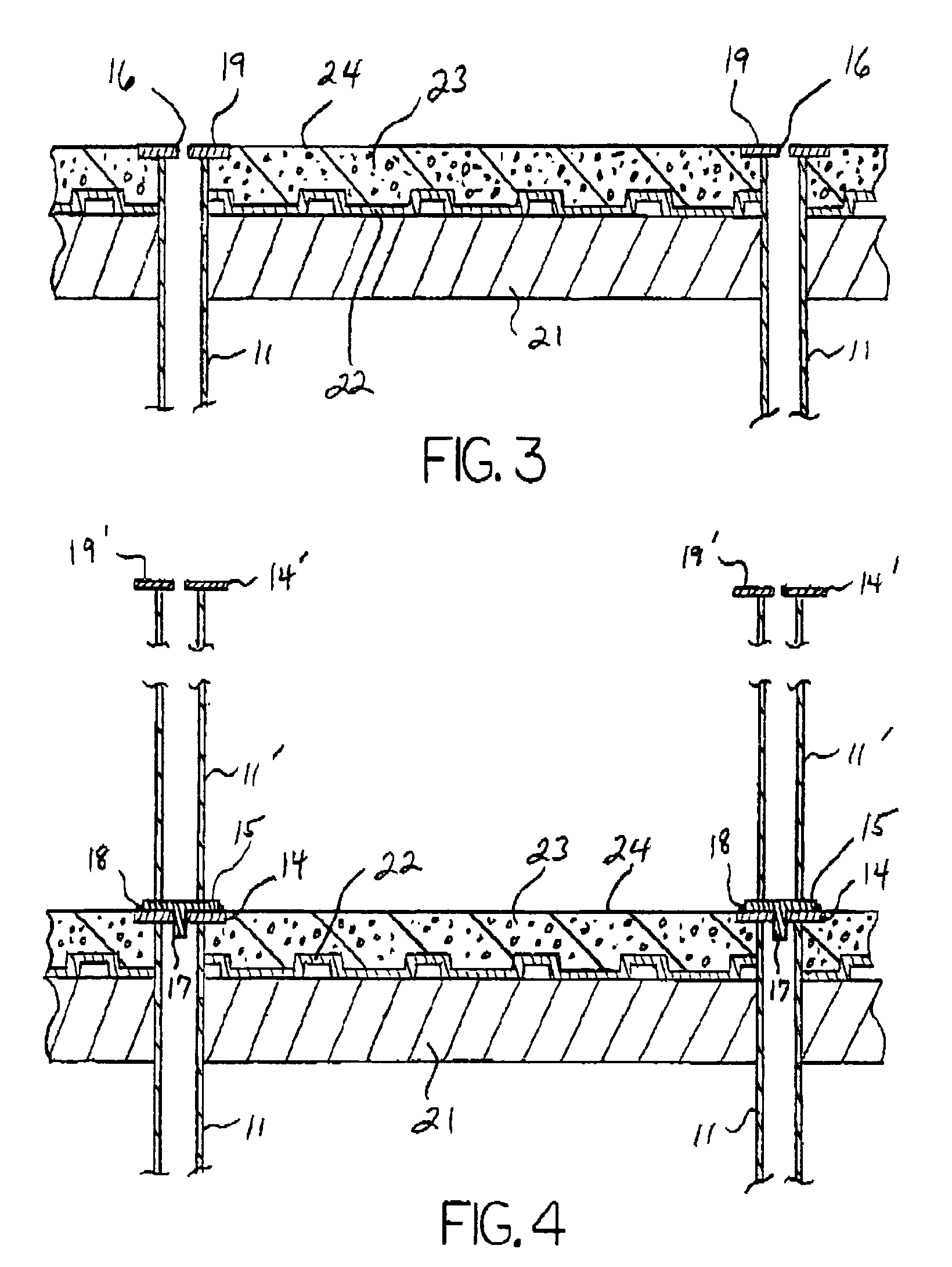Multi-story concrete slab construction
a concrete slab and multi-story technology, applied in special buildings, parkings, building repairs, etc., can solve the problems of increasing the man-hours required to complete each floor, increasing the man-hours required for securing the concrete slabs to the framework, and inherently dangerous problems
- Summary
- Abstract
- Description
- Claims
- Application Information
AI Technical Summary
Benefits of technology
Problems solved by technology
Method used
Image
Examples
Embodiment Construction
[0015]With reference to the drawings, the invention will now be described in detail with regard for the best mode and preferred embodiment. In general, the invention is a structural system for a multi-story building comprising a number of combined elements and members, and the method of constructing such structural system. More particularly, the invention is such a structural system and method involving a support framework combining vertical post members, horizontal beam members, laterally extensive decking and a poured-in-place concrete floor for at least one upper story of the building above ground level.
[0016]A horizontal foundation slab, typically formed of concrete, is provided to create the ground floor of the multi-story building in known manner. A plurality of vertical post members 11 are secured to or embedded in the foundation in required manner under engineering codes, the post members 11 having sufficient load bearing characteristics as required for the building to be co...
PUM
 Login to View More
Login to View More Abstract
Description
Claims
Application Information
 Login to View More
Login to View More - R&D
- Intellectual Property
- Life Sciences
- Materials
- Tech Scout
- Unparalleled Data Quality
- Higher Quality Content
- 60% Fewer Hallucinations
Browse by: Latest US Patents, China's latest patents, Technical Efficacy Thesaurus, Application Domain, Technology Topic, Popular Technical Reports.
© 2025 PatSnap. All rights reserved.Legal|Privacy policy|Modern Slavery Act Transparency Statement|Sitemap|About US| Contact US: help@patsnap.com



