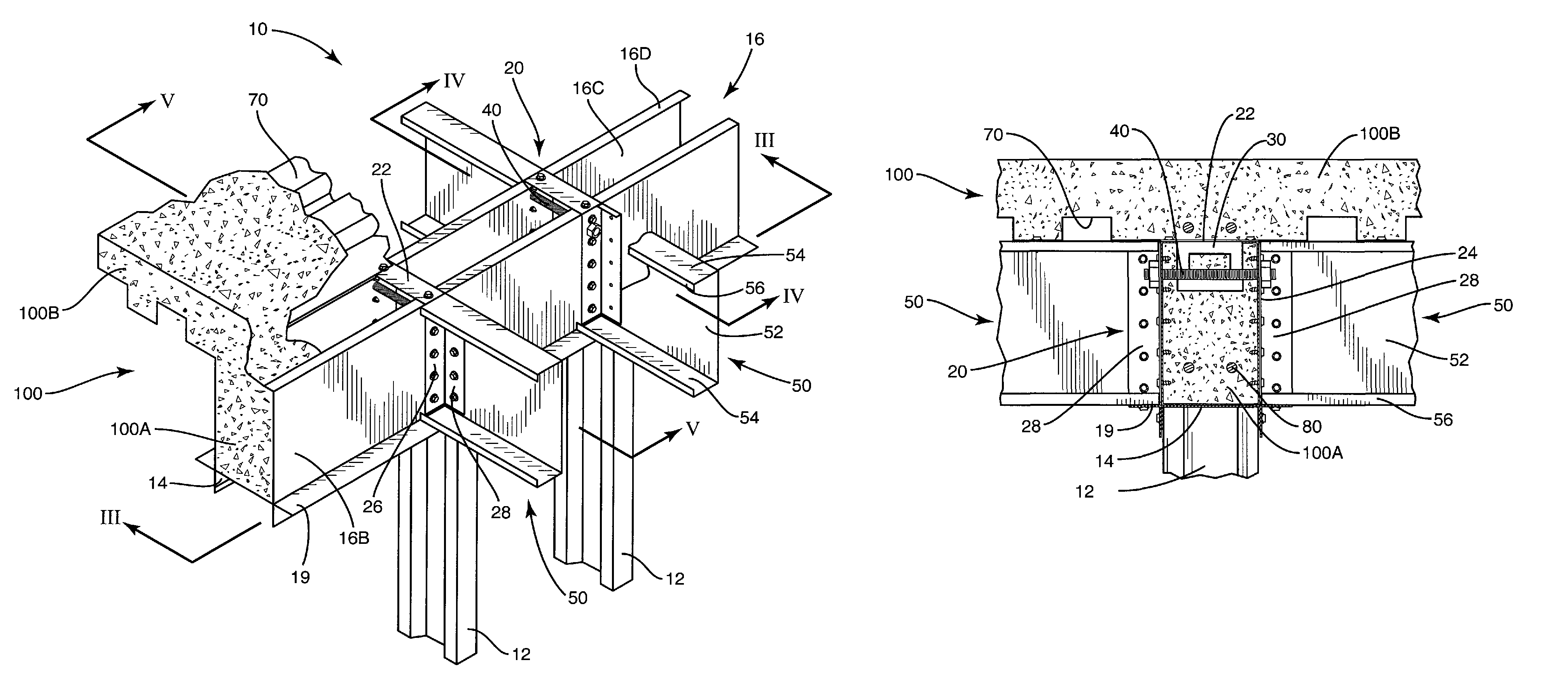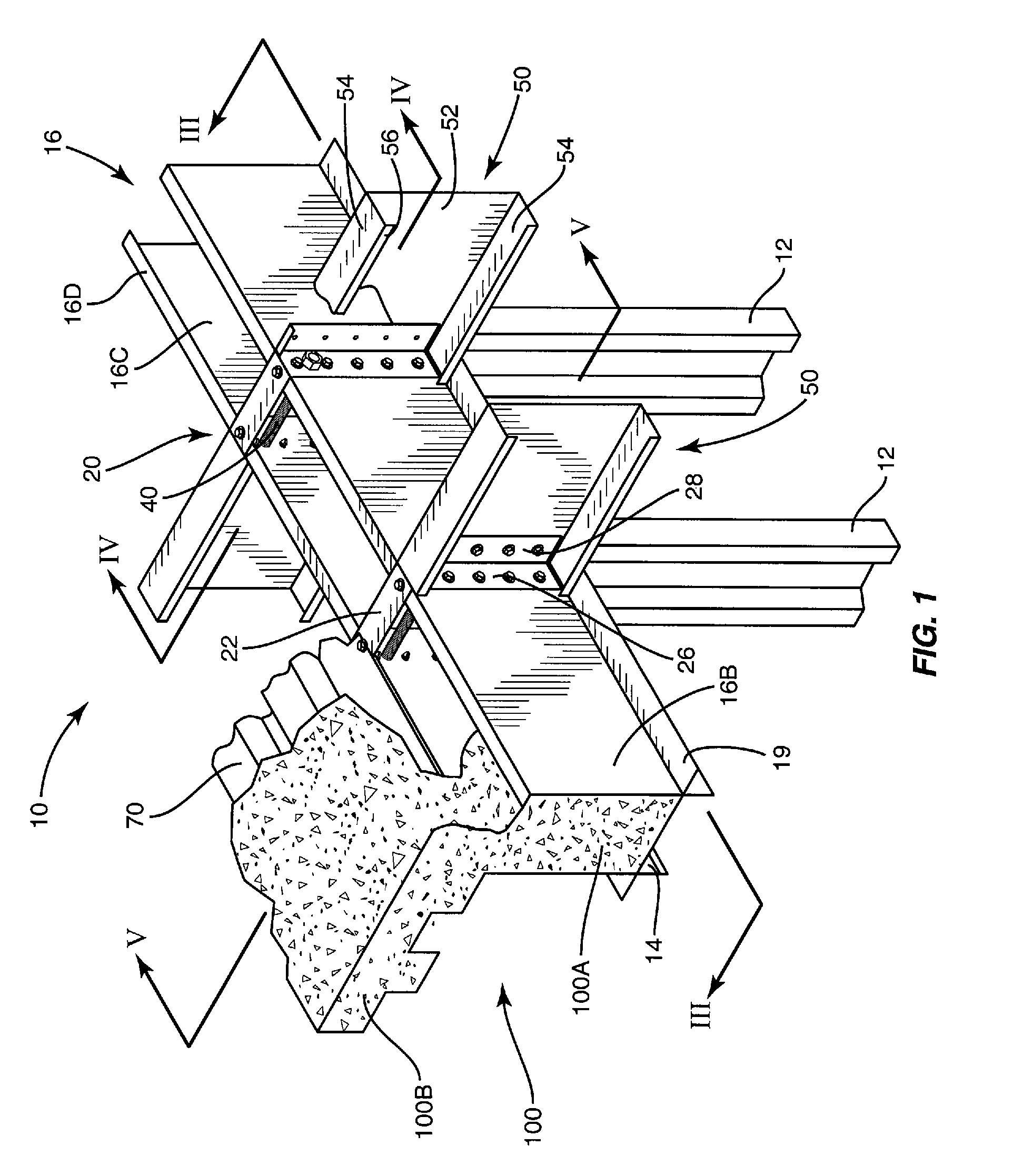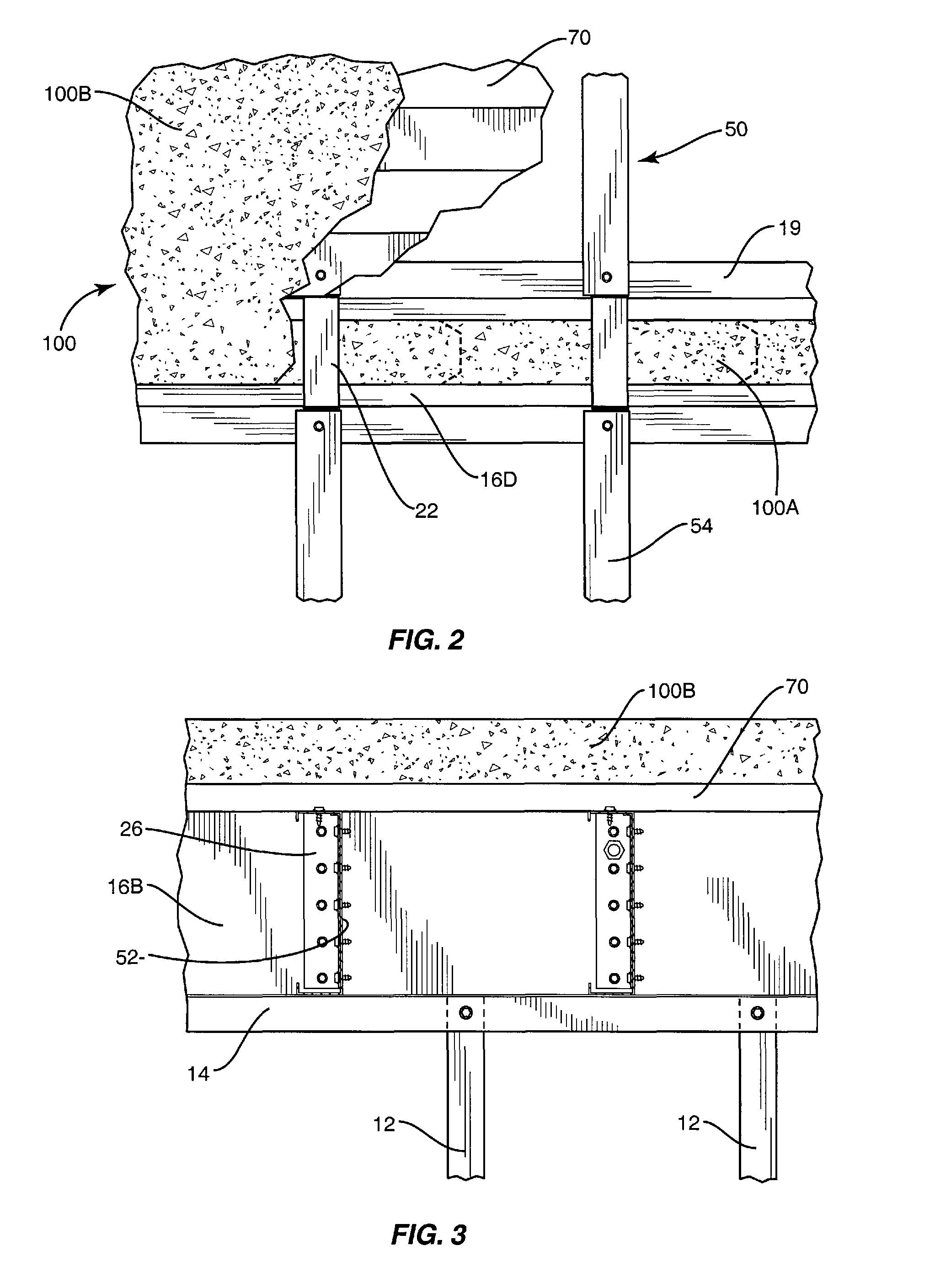Concrete and light gauge cold formed steel building structure with beam and floor extending over a load bearing stud wall and method of forming
- Summary
- Abstract
- Description
- Claims
- Application Information
AI Technical Summary
Problems solved by technology
Method used
Image
Examples
Embodiment Construction
[0017]With further reference to the drawings, a building structure is shown therein and indicated generally by the numeral 10. Building structure 10 entails a building system for uniformly distributing floor loads utilizing cold formed steel floor joists in load-bearing stud wall applications. As will be appreciated from subsequent discussions, the building structure 10 combines reinforced concrete and light gauge cold formed steel. With respect to the concrete component of the building structure 10, a monolithic concrete structure is formed including a floor portion and a beam or header portion. The beam or header portion is formed by a light gauge cold formed steel component that is structural and also functions to form the beam or header portion of the monolithic concrete structure.
[0018]Turning to the drawings, and particularly to FIG. 1, the building structure 10 includes a series of spaced-apart studs 12. The studs 12 are light gauge cold formed steel studs. Studs 12 typically...
PUM
 Login to View More
Login to View More Abstract
Description
Claims
Application Information
 Login to View More
Login to View More - R&D
- Intellectual Property
- Life Sciences
- Materials
- Tech Scout
- Unparalleled Data Quality
- Higher Quality Content
- 60% Fewer Hallucinations
Browse by: Latest US Patents, China's latest patents, Technical Efficacy Thesaurus, Application Domain, Technology Topic, Popular Technical Reports.
© 2025 PatSnap. All rights reserved.Legal|Privacy policy|Modern Slavery Act Transparency Statement|Sitemap|About US| Contact US: help@patsnap.com



