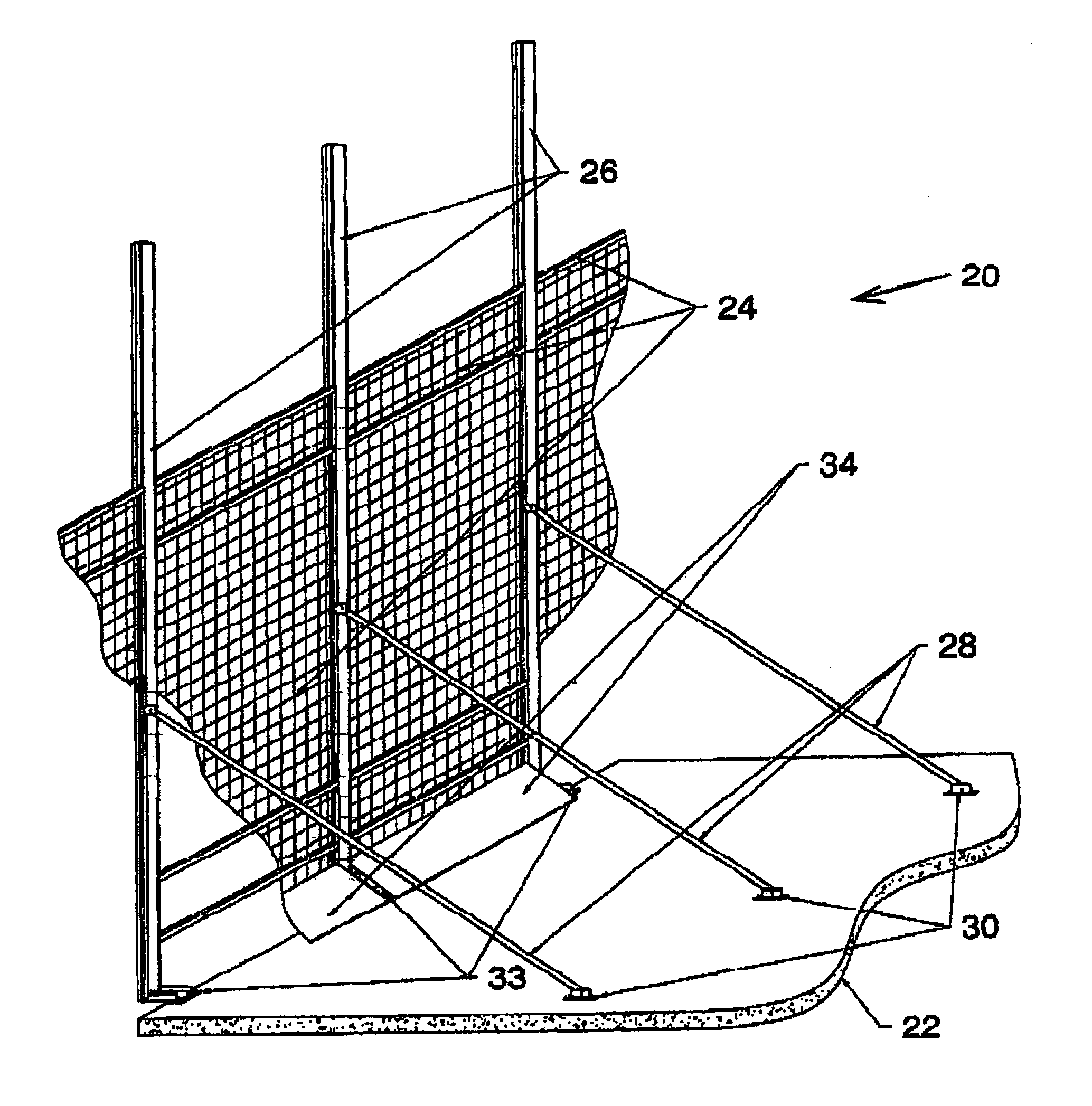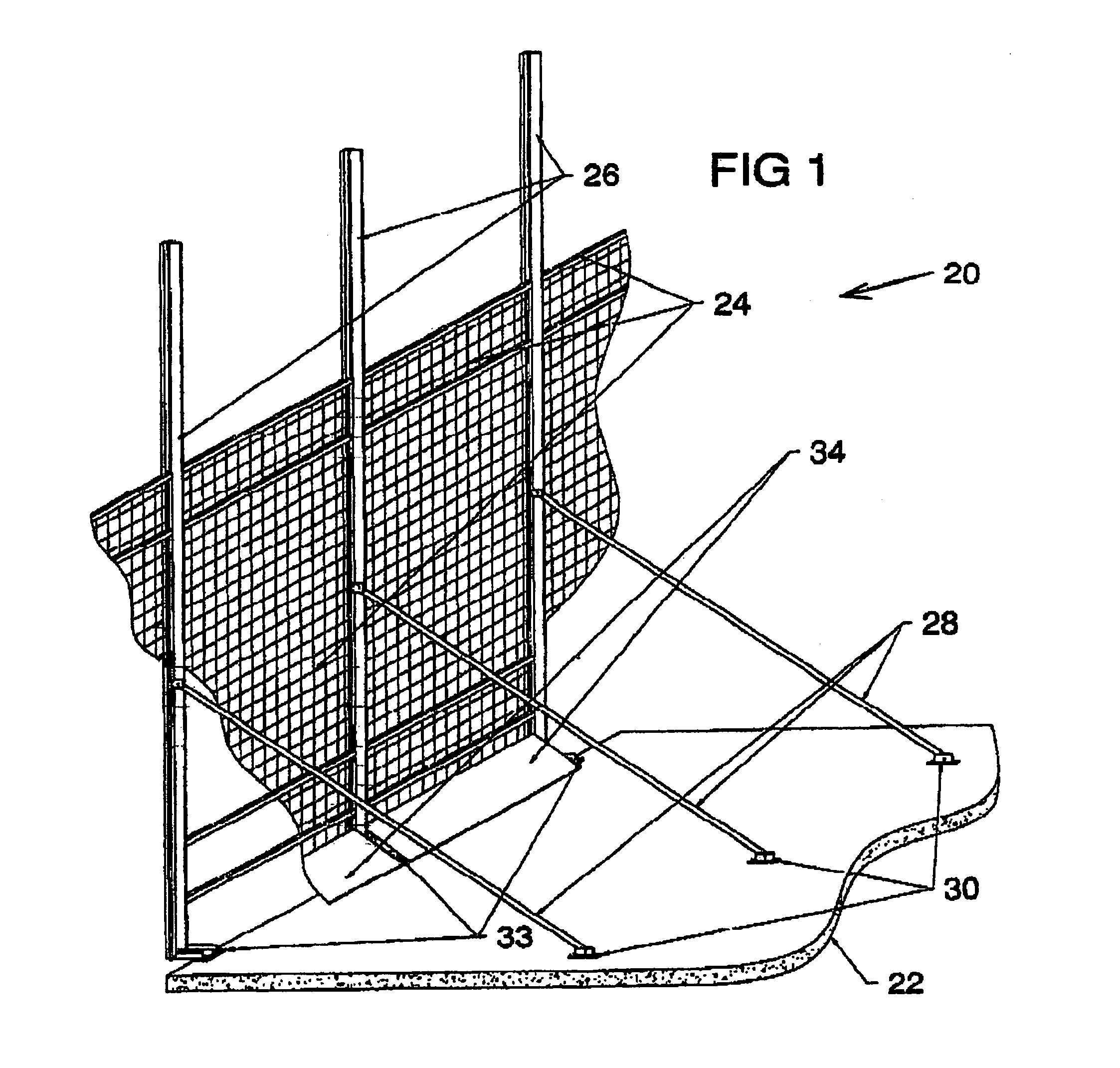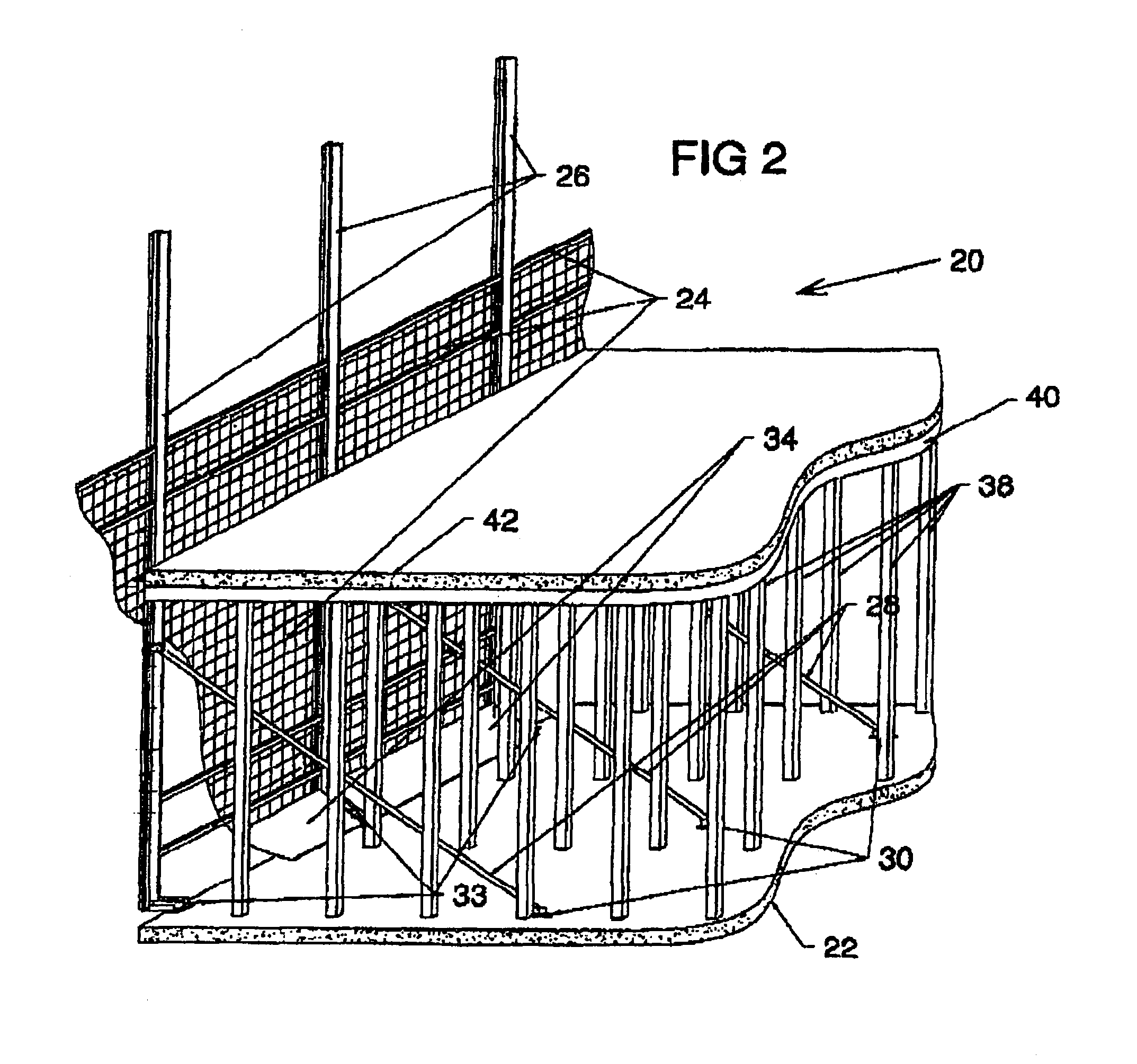Safety barrier for multi-storey buildings
a safety barrier and multi-storey technology, applied in the field of buildings safety barrier systems, can solve the problems of high death rate of workers, and inability to meet the needs of construction, and achieve the effect of effectiv
- Summary
- Abstract
- Description
- Claims
- Application Information
AI Technical Summary
Benefits of technology
Problems solved by technology
Method used
Image
Examples
Embodiment Construction
. OF THE INVENTION
[0029]Referring to FIG. 1, this shows a side top perspective of the elements of an embodiment of the subject safety barrier system 20, wherein a safety barrier system 20 is shown mounted on a cast concrete floor 22 of a building under construction.
[0030]Safety bather panels 24 are slidably supported by side rails 26, of which the proximal side rails 26 are shown. Inclined braces 28 secure the assembly 20 in upstanding cantilevered relation from the poured concrete floor 22, the braces 28 being pinned to the safety barrier panels 24 and to brackets 30 that are screwed to the floor 22.
[0031]The lower ends of the side rails 26 are supported by being pinned to multi-bracket 33 at floor 22. The lower ends of the safety bather panels 24 are supported by being pinned to multi-bracket 33, which are bolted to the floor 22. A toe-board 34 which extends laterally coextensive with each safety barrier panel 24, and is attached thereto, serves to bridge the gap between each safe...
PUM
 Login to View More
Login to View More Abstract
Description
Claims
Application Information
 Login to View More
Login to View More - R&D
- Intellectual Property
- Life Sciences
- Materials
- Tech Scout
- Unparalleled Data Quality
- Higher Quality Content
- 60% Fewer Hallucinations
Browse by: Latest US Patents, China's latest patents, Technical Efficacy Thesaurus, Application Domain, Technology Topic, Popular Technical Reports.
© 2025 PatSnap. All rights reserved.Legal|Privacy policy|Modern Slavery Act Transparency Statement|Sitemap|About US| Contact US: help@patsnap.com



