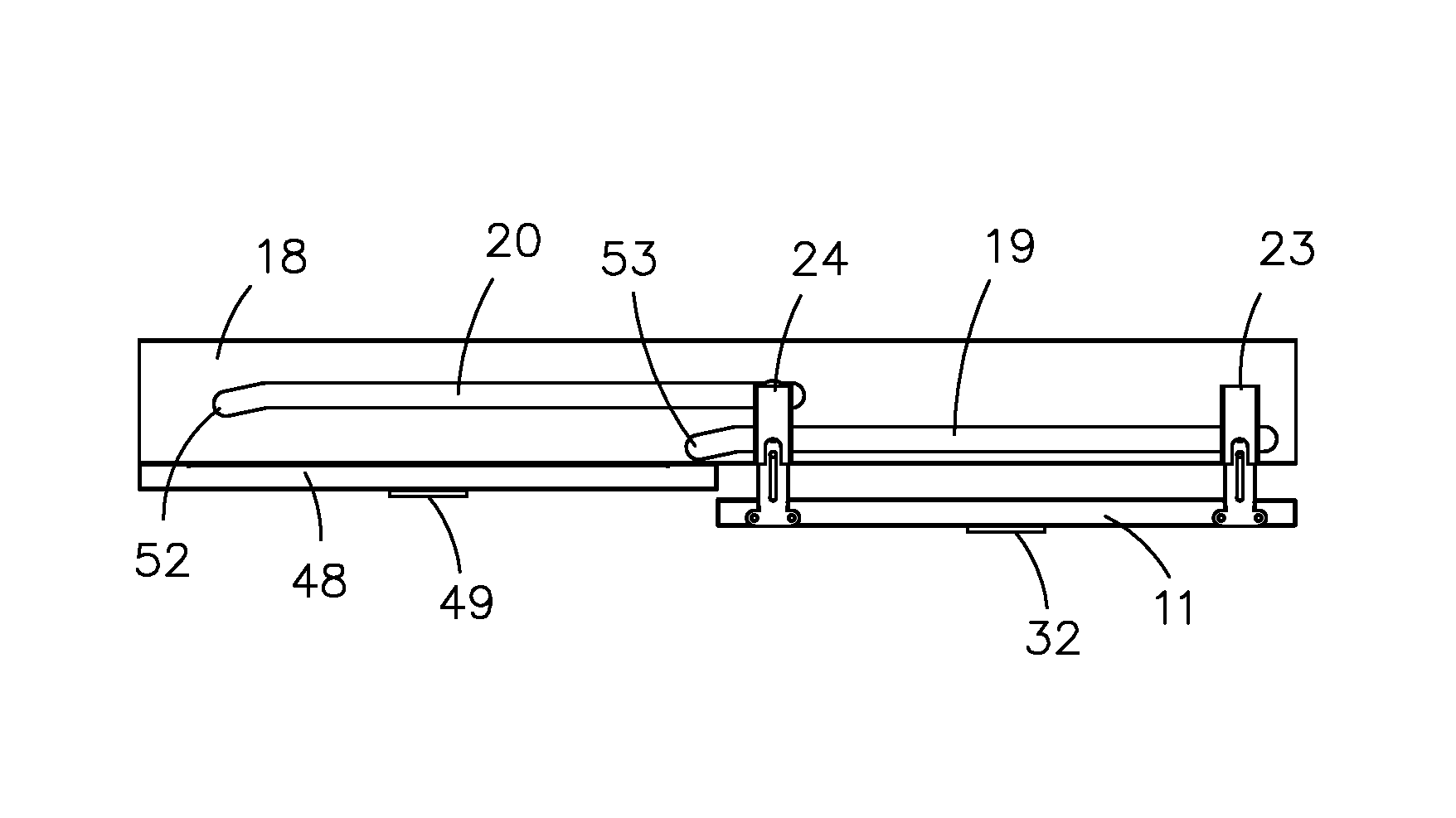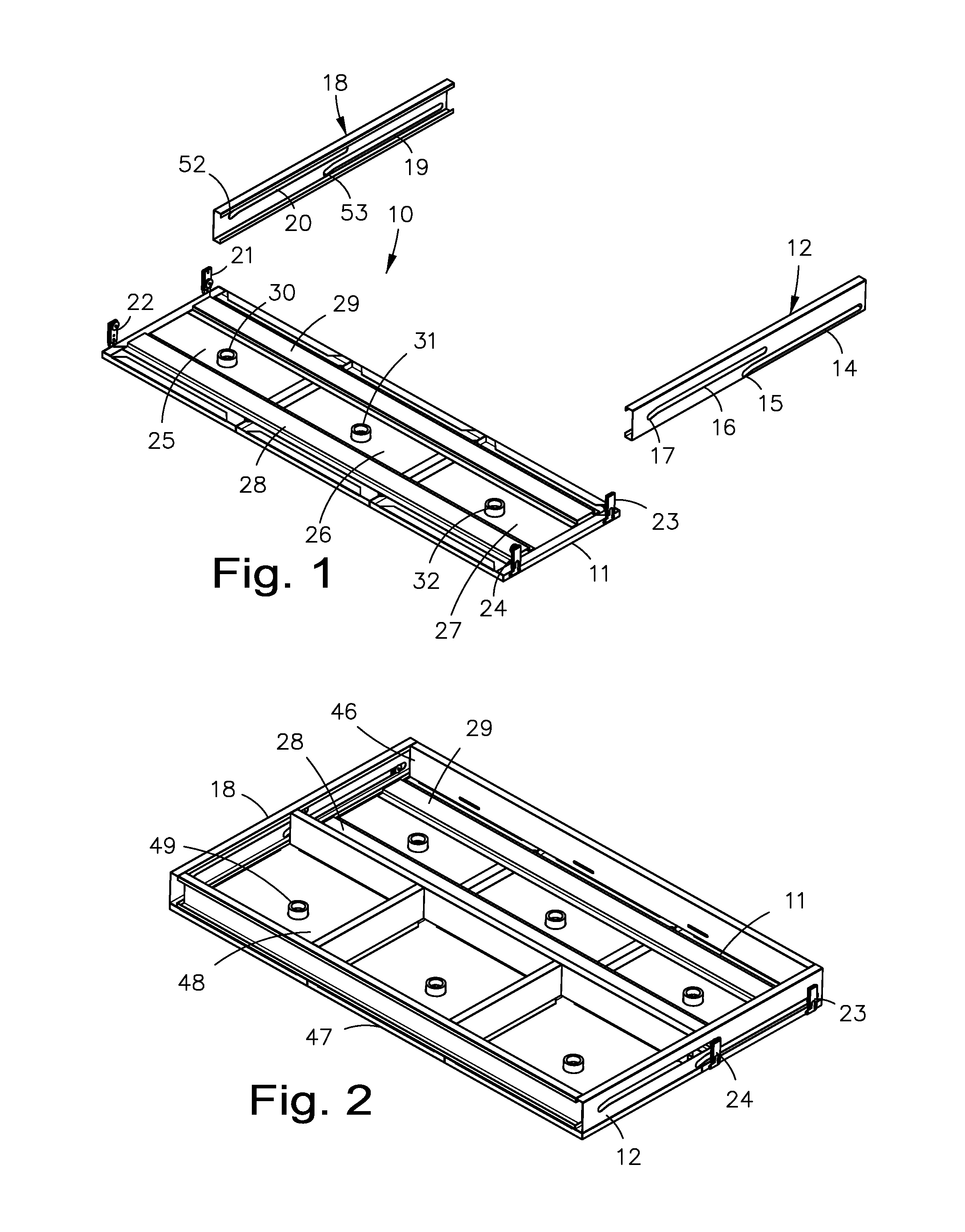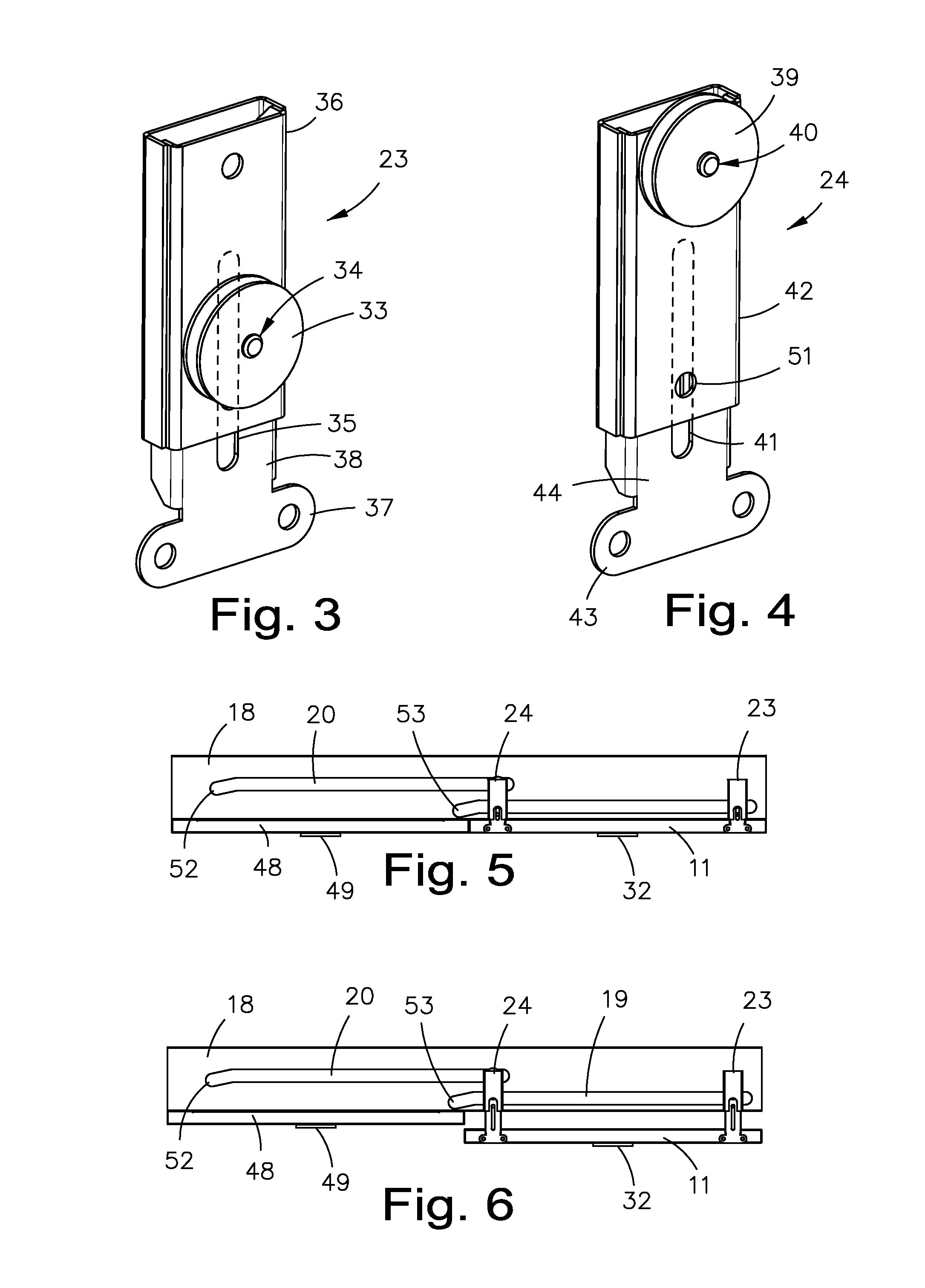Elevator ceiling
- Summary
- Abstract
- Description
- Claims
- Application Information
AI Technical Summary
Benefits of technology
Problems solved by technology
Method used
Image
Examples
Embodiment Construction
[0023]Elevators are often refurbished and remodeled during their service life to refresh and update their look. These replacement ceilings as well as original ceilings in new elevator cabs are generally required to include an emergency access panel. In American elevators the emergency access panel or door is operable primarily from above and outside of the cab to be convenient to first responders and fire department rescue personnel allowing access to trapped passengers.
[0024]Often the emergency access panel (sometimes also referred to as a door, panel, access or hatch) in prior art designs is infrequently used and is difficult to operate. Historical designs use articulating arms that essentially allow a portion of the ceiling of the elevator cab to fall down and swing or roll out of the way.
[0025]The inelegant prior art emergency access panels took up a significant amount of space in the ceiling of the cab which is at a premium in the defined constraints of the elevator cab.
[0026]A...
PUM
 Login to View More
Login to View More Abstract
Description
Claims
Application Information
 Login to View More
Login to View More - R&D
- Intellectual Property
- Life Sciences
- Materials
- Tech Scout
- Unparalleled Data Quality
- Higher Quality Content
- 60% Fewer Hallucinations
Browse by: Latest US Patents, China's latest patents, Technical Efficacy Thesaurus, Application Domain, Technology Topic, Popular Technical Reports.
© 2025 PatSnap. All rights reserved.Legal|Privacy policy|Modern Slavery Act Transparency Statement|Sitemap|About US| Contact US: help@patsnap.com



