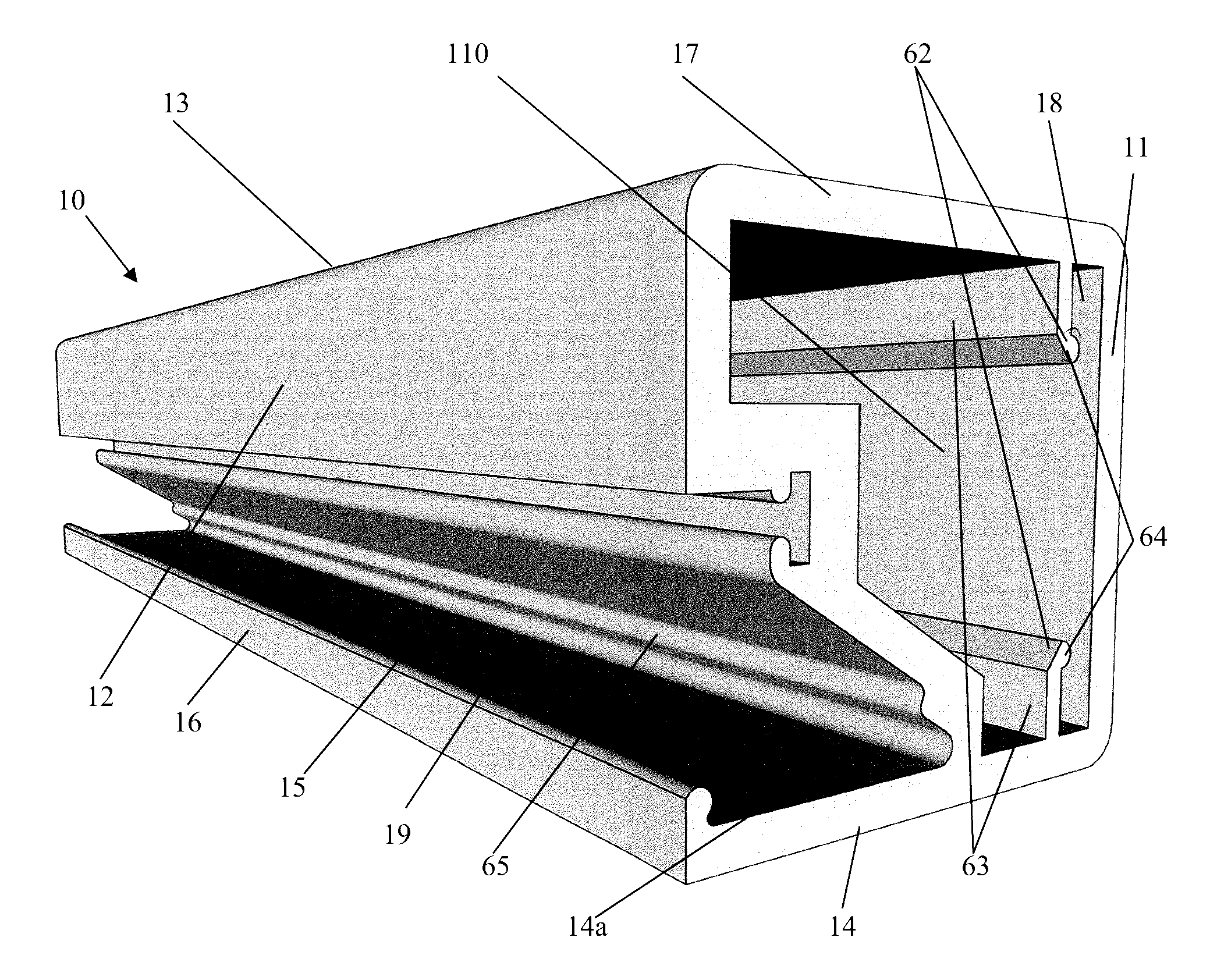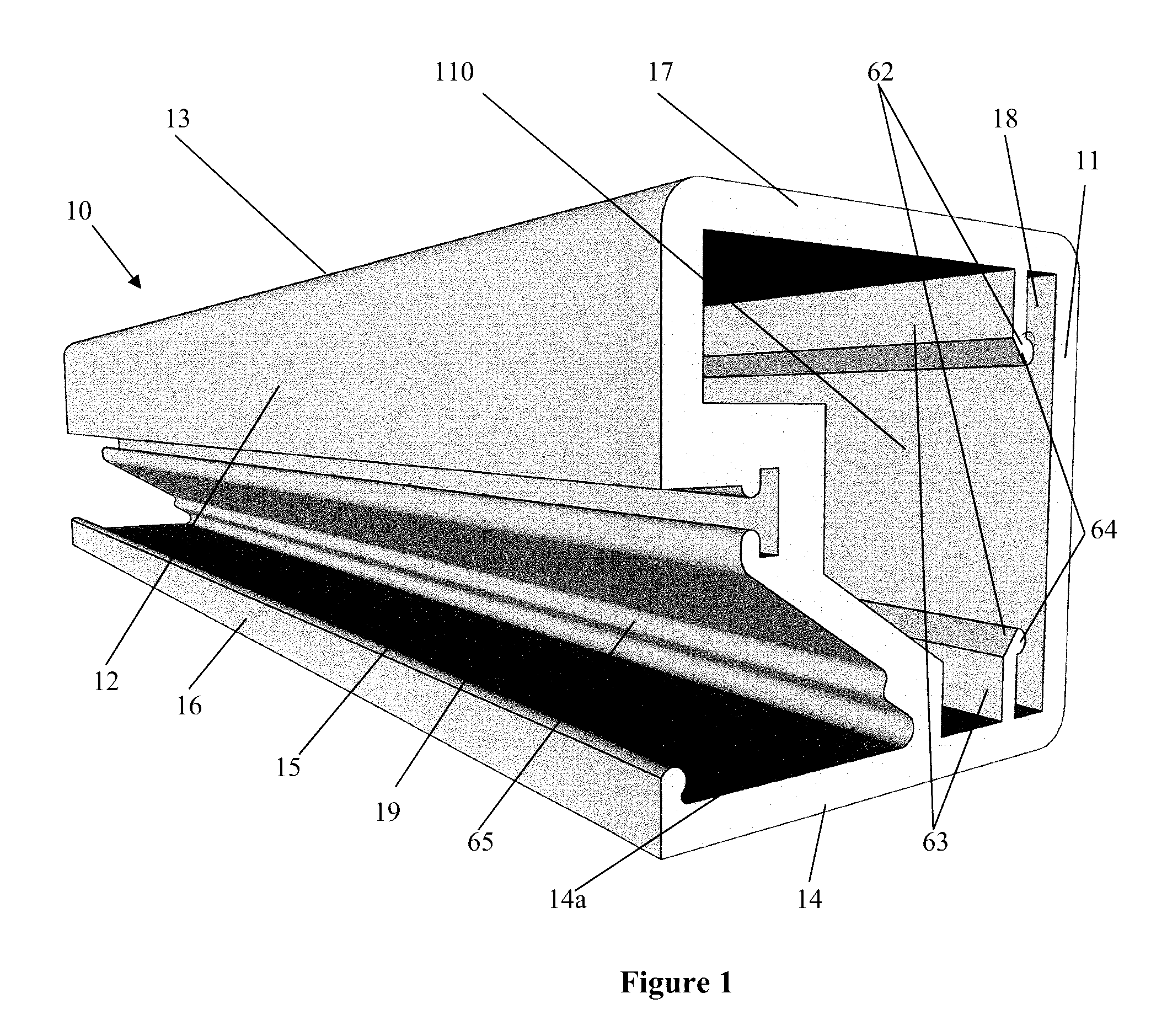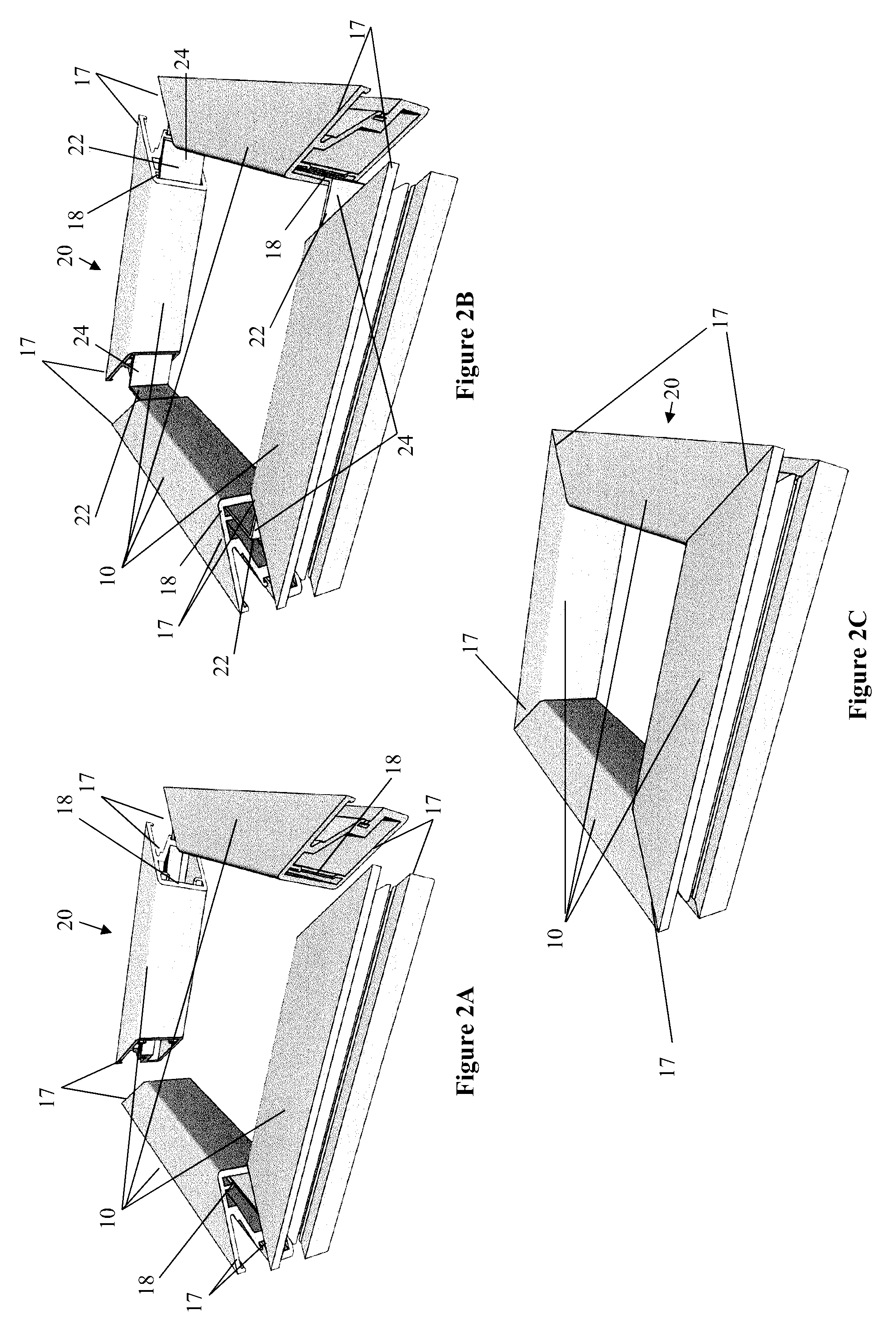Cladding assembly
a technology of cladding and assembly, which is applied in the field of cladding assembly, can solve the problems of not being easily compatible with other modern cladding systems, labour intensive and time-consuming to assemble and install, and the act of installing a typical cladding unit is particularly labour intensive and time-consuming
- Summary
- Abstract
- Description
- Claims
- Application Information
AI Technical Summary
Benefits of technology
Problems solved by technology
Method used
Image
Examples
Embodiment Construction
[0161]FIG. 1, in particular, shows a frame member (10) adapted to be joined together with other frame members to form a frame of a preformed panel. The frame member (10) includes at least four walls including an inner frame wall (11), an opposed outer frame wall (12), a panel abutting wall (13) and an opposed structure abutting wall (14) with a free end (15) having an outer edge protrusion (16). The frame member (10) includes at least two ends (17), each end (17) defining a slot (18) and channel (110) each of which is capable of at least partially receiving a joining component for joining the frame member (10) with another frame member to form the frame. A receiving opening (19) is defined between a portion of the outer frame wall (12) and the outer edge protrusion (16) for receiving one or more tags (i.e., fasteners) which engage the outer edge protrusion (16) for, in use, fastening the frame member (10) and thereby the preformed panel to a structure.
[0162]FIGS. 2A to 2C and 3A to ...
PUM
 Login to View More
Login to View More Abstract
Description
Claims
Application Information
 Login to View More
Login to View More - R&D
- Intellectual Property
- Life Sciences
- Materials
- Tech Scout
- Unparalleled Data Quality
- Higher Quality Content
- 60% Fewer Hallucinations
Browse by: Latest US Patents, China's latest patents, Technical Efficacy Thesaurus, Application Domain, Technology Topic, Popular Technical Reports.
© 2025 PatSnap. All rights reserved.Legal|Privacy policy|Modern Slavery Act Transparency Statement|Sitemap|About US| Contact US: help@patsnap.com



