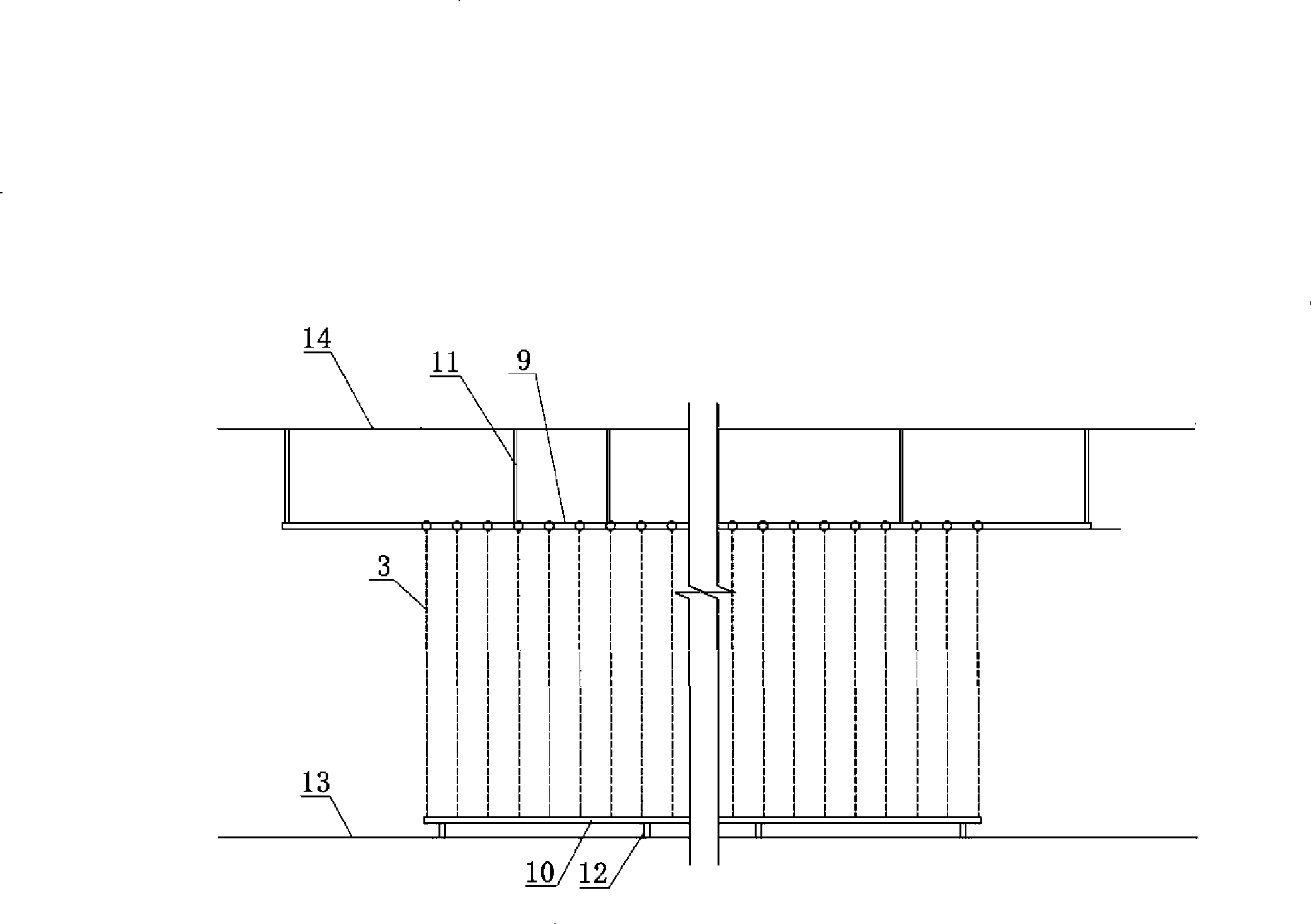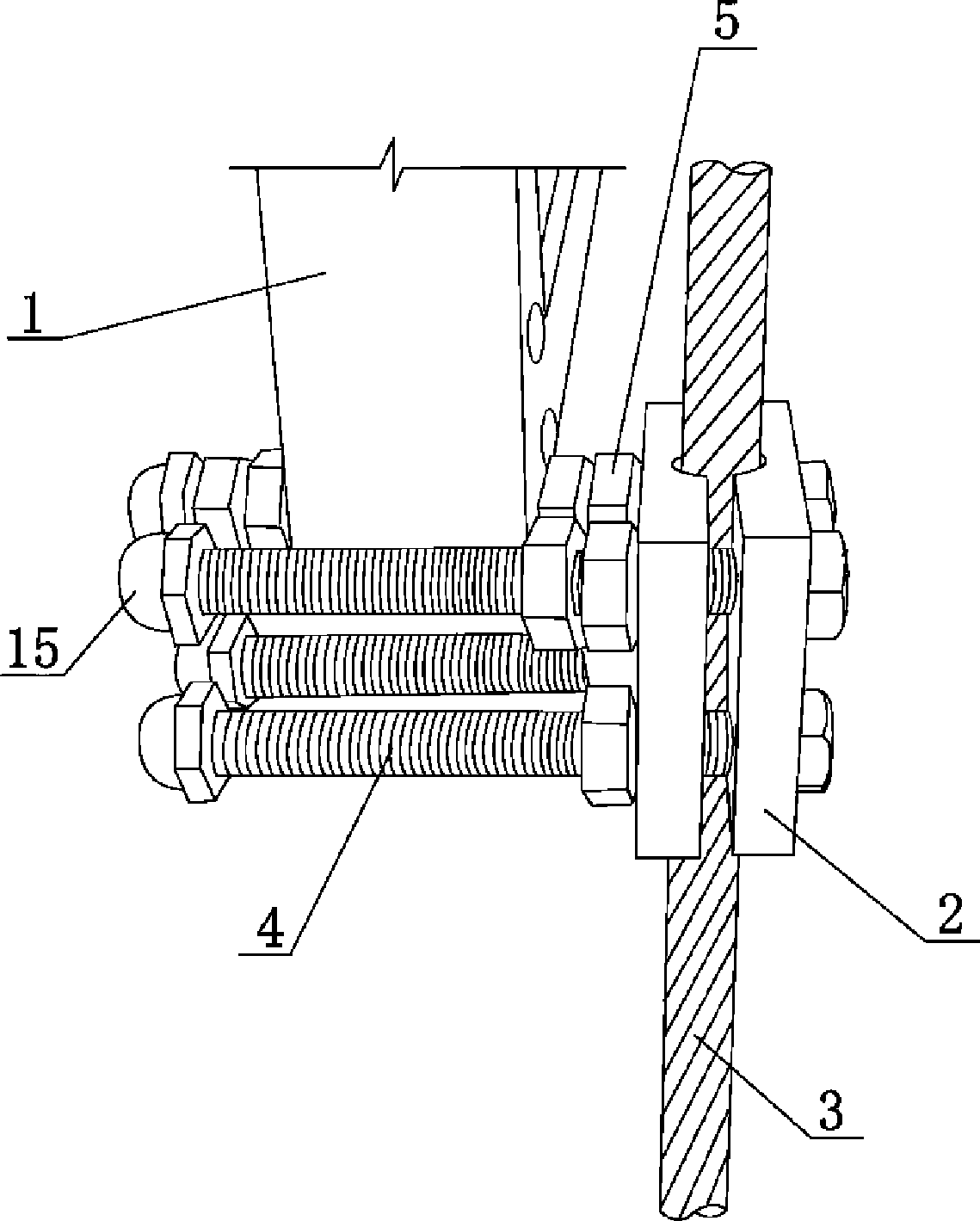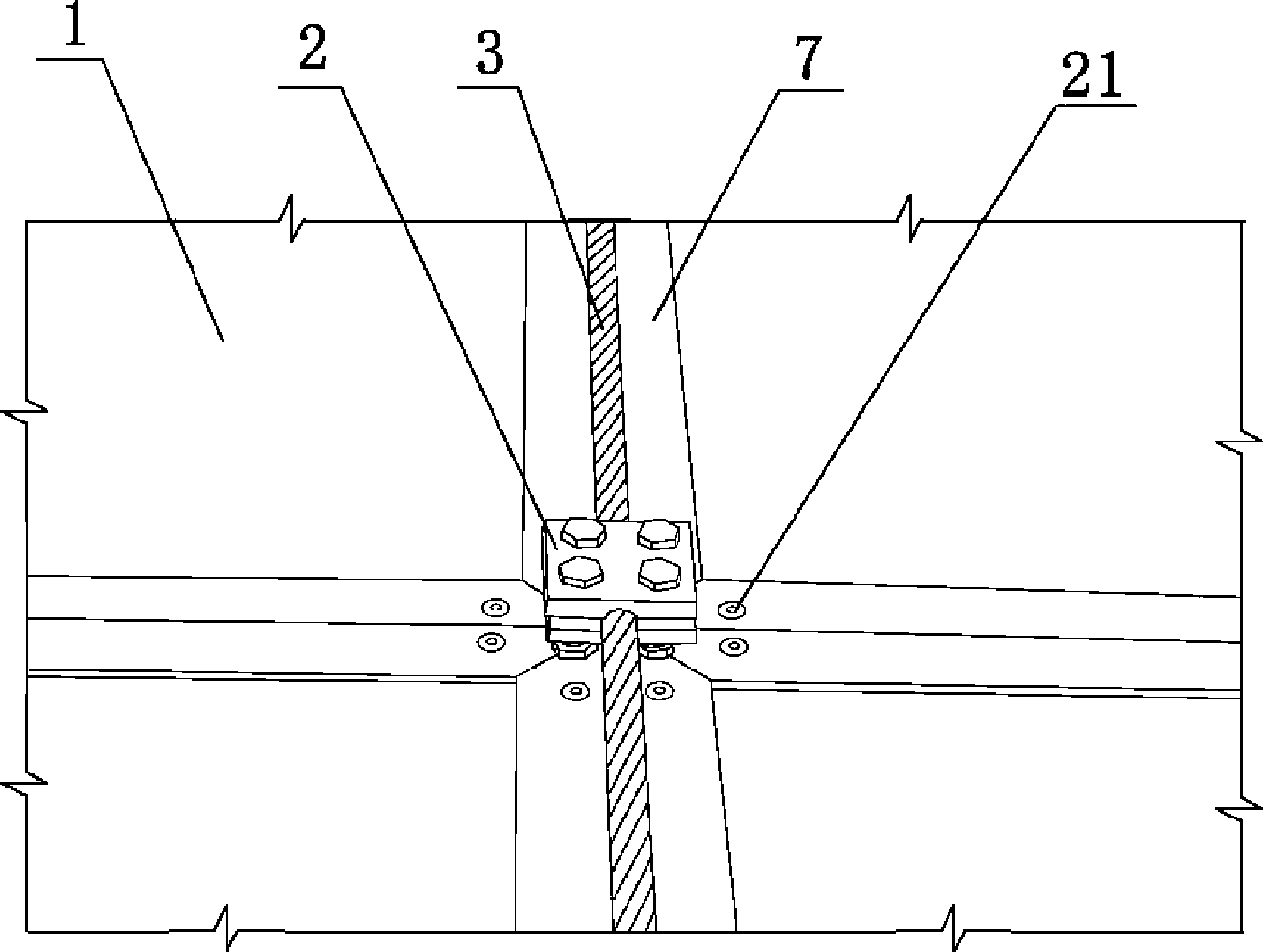Light partition of one-way single-layer suspended-cable structure and construction method thereof
A one-way single-layer, lightweight technology, applied in the direction of walls, sound insulation, building components, etc., can solve the problems of non-adherence of sound-absorbing walls and the need for cold construction, and achieve the effect of shortening the construction period, reducing construction costs and high work efficiency
- Summary
- Abstract
- Description
- Claims
- Application Information
AI Technical Summary
Problems solved by technology
Method used
Image
Examples
Embodiment Construction
[0037] Examples see figure 1 As shown, the lightweight partition wall of this one-way single-layer suspension structure is composed of a sound-absorbing panel, a supporting frame and a connector connecting the above two. The supporting frame includes an upper beam 9 connected under the roof 14, a connection The lower beam 10 above the floor 13 and between the upper beam 9 and the lower beam 10, according to the specifications of the sound-absorbing panel, such as 1200mm×1200mm, connect a one-way suspension cable 3 every 1200mm, and the distance between the one-way suspension cables The spacing is the same as the width of the acoustic panels. It should be noted that the converted line load value of the sound-absorbing panel and one-way suspension cable shall not exceed the design line load value of the upper beam. At the same time, due to the influence of ground equipment and safety factors, the sound-absorbing panels should be installed at least 1-2m above the ground.
[003...
PUM
 Login to View More
Login to View More Abstract
Description
Claims
Application Information
 Login to View More
Login to View More - R&D
- Intellectual Property
- Life Sciences
- Materials
- Tech Scout
- Unparalleled Data Quality
- Higher Quality Content
- 60% Fewer Hallucinations
Browse by: Latest US Patents, China's latest patents, Technical Efficacy Thesaurus, Application Domain, Technology Topic, Popular Technical Reports.
© 2025 PatSnap. All rights reserved.Legal|Privacy policy|Modern Slavery Act Transparency Statement|Sitemap|About US| Contact US: help@patsnap.com



