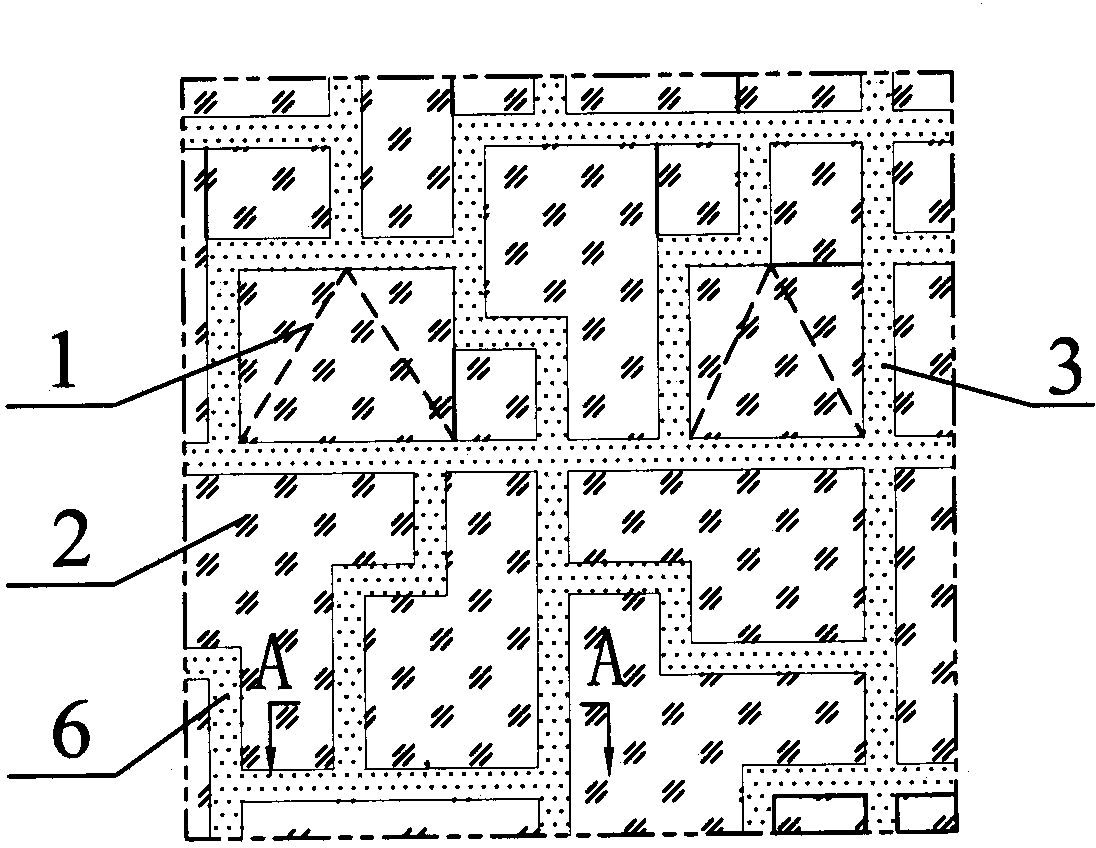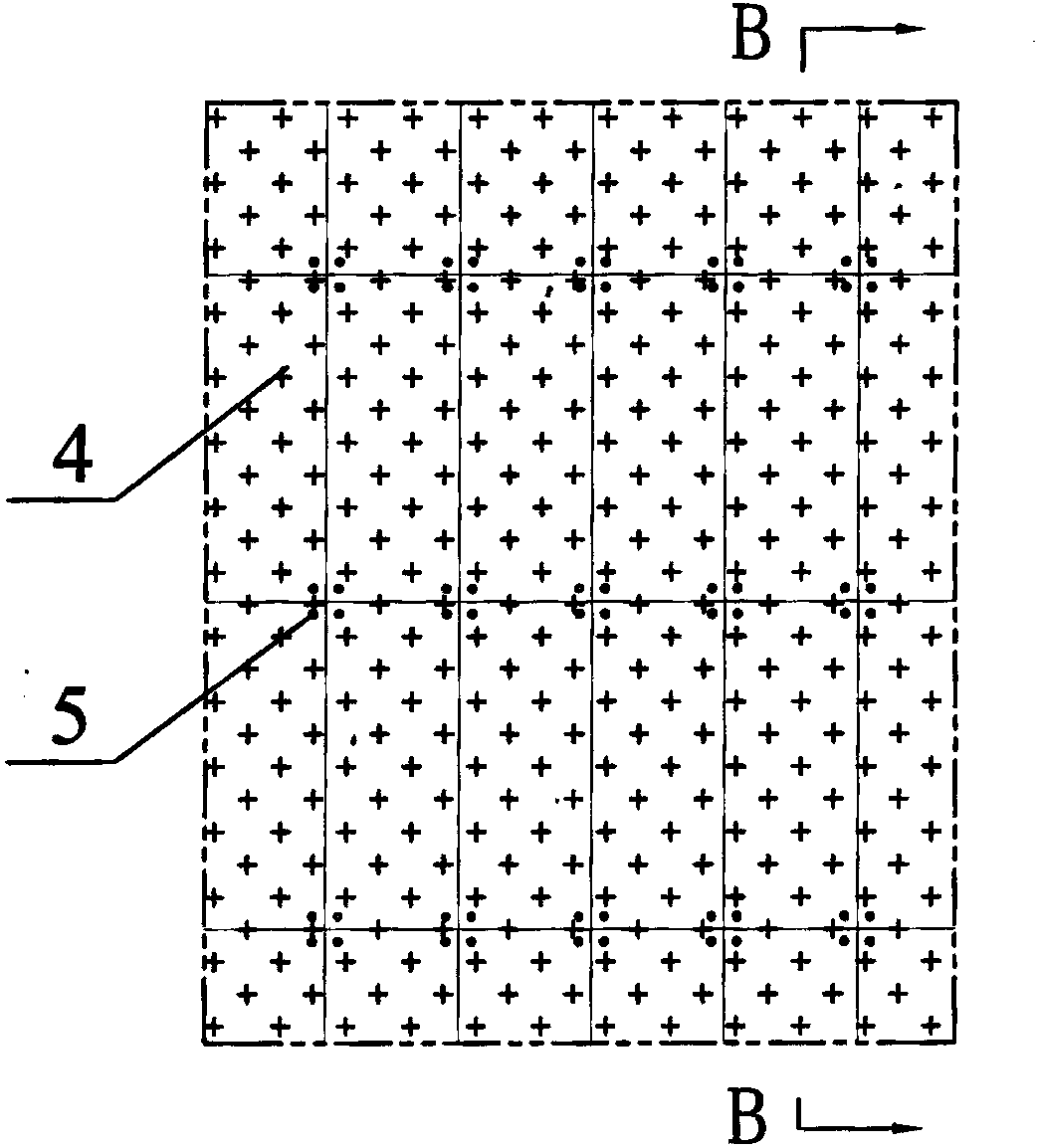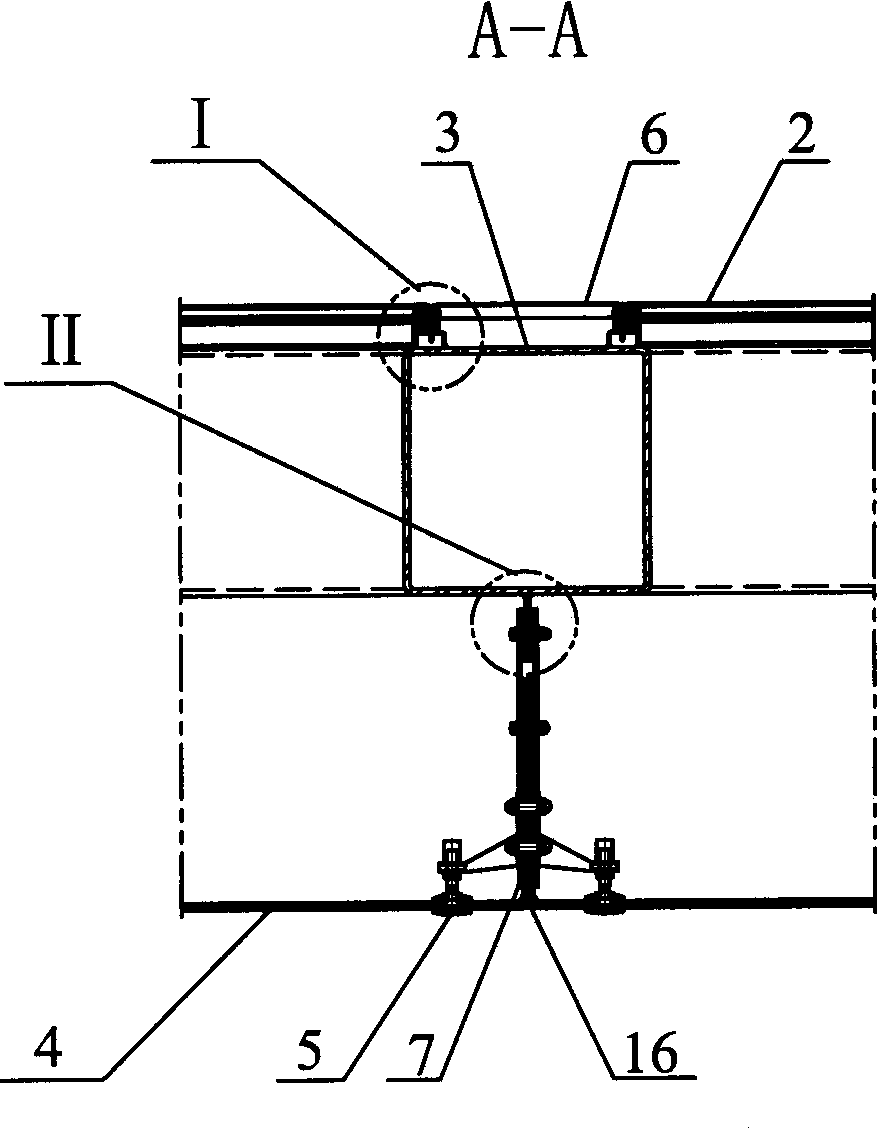Double glass curtain wall adopting main structure of antique shelf
A main structure, double-glazed technology, applied in the direction of walls, building components, building structures, etc., can solve the problems of poor permeability, affecting visual effects, single facade of the curtain wall, etc., to achieve novel forms and reasonable structural design. Effect
- Summary
- Abstract
- Description
- Claims
- Application Information
AI Technical Summary
Problems solved by technology
Method used
Image
Examples
Embodiment Construction
[0020] according to Figure 1~8 The specific structure of the present invention will be described in detail. The external maintenance engineering system of the double-layer glass curtain wall of the main structure of the ancient frame cancels the traditional reinforced concrete structure as the support, and uses steel keels, that is, the main structure 3 of the traditional frame of the ancient frame, as the main support of the double-layer curtain wall. It includes an outer curtain wall and an inner curtain wall respectively connected to the steel keel through a transfer component and a hook component. Among them, the steel keel used as the main support of the curtain wall adopts the traditional Bogu frame main structure 3 welded by square steel pipes. The transparency and architectural beauty of the curtain wall. The inner curtain wall is composed of an inner panel 2 with an opening fan 1 and an inner aluminum plate 6 to form a composite finish. The inner panel 2 is hollow...
PUM
 Login to View More
Login to View More Abstract
Description
Claims
Application Information
 Login to View More
Login to View More - R&D
- Intellectual Property
- Life Sciences
- Materials
- Tech Scout
- Unparalleled Data Quality
- Higher Quality Content
- 60% Fewer Hallucinations
Browse by: Latest US Patents, China's latest patents, Technical Efficacy Thesaurus, Application Domain, Technology Topic, Popular Technical Reports.
© 2025 PatSnap. All rights reserved.Legal|Privacy policy|Modern Slavery Act Transparency Statement|Sitemap|About US| Contact US: help@patsnap.com



