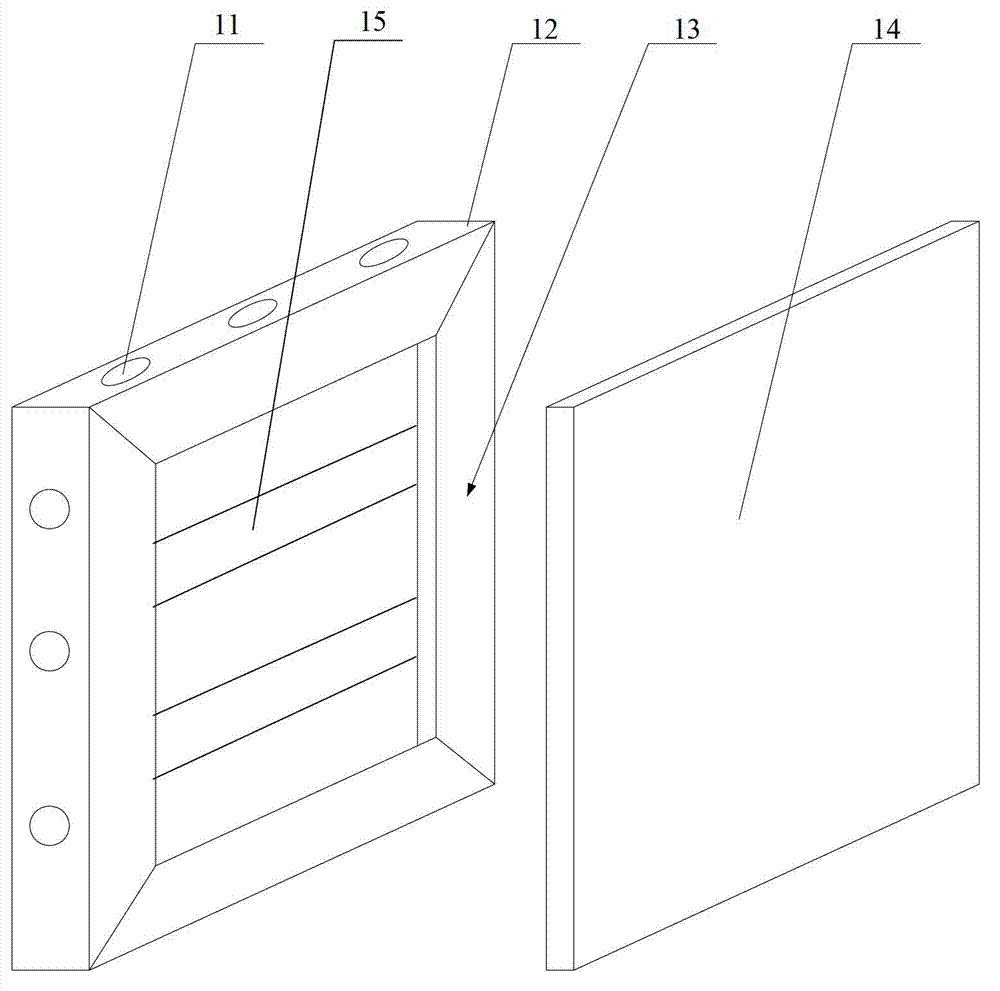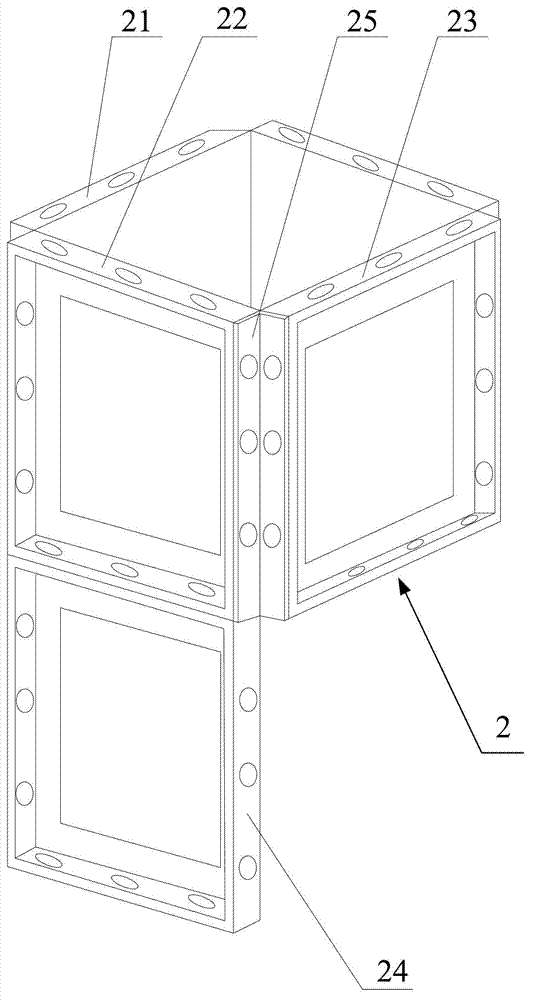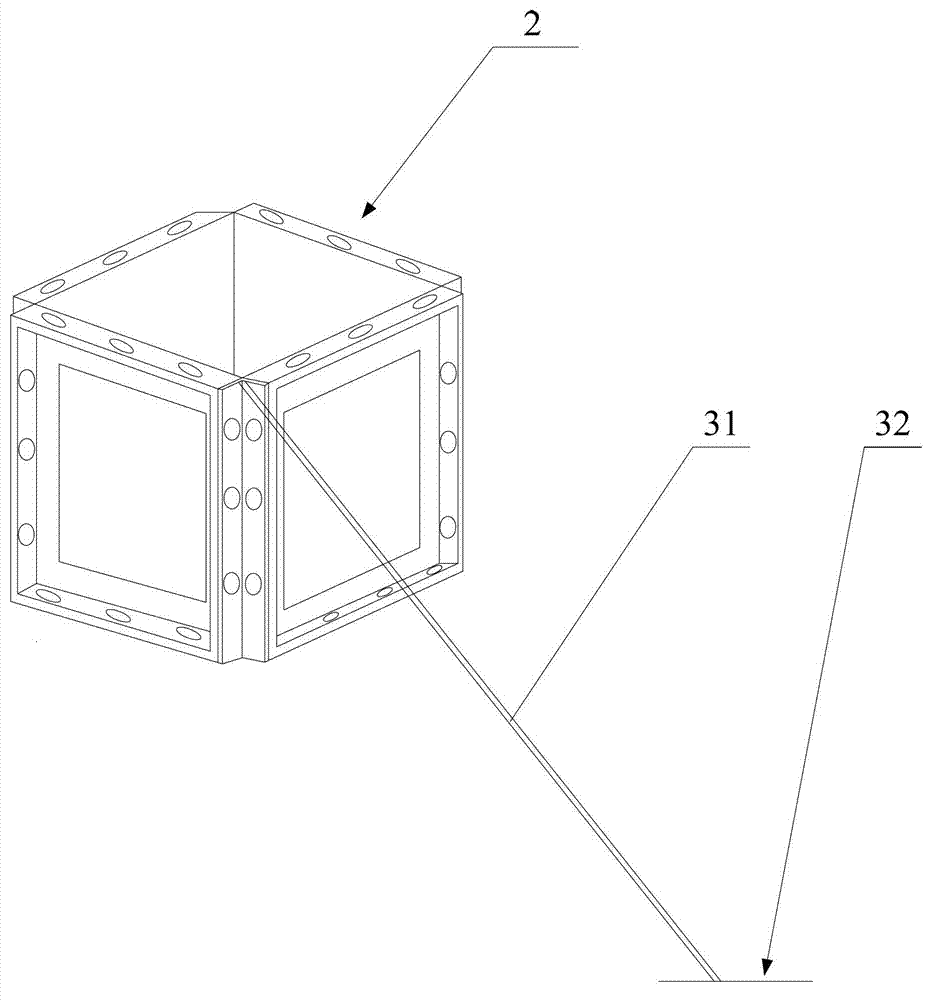Installation type templates, installation type template group and set of installation type template devices
A formwork group and formwork technology, applied in construction, infrastructure engineering, etc., can solve problems such as affecting the pouring effect, potential safety hazards, and dimensional disturbances.
- Summary
- Abstract
- Description
- Claims
- Application Information
AI Technical Summary
Problems solved by technology
Method used
Image
Examples
Embodiment Construction
[0030] The core of the present invention is to provide an installed formwork to realize the separation of the formwork system from the construction operation platform; another core of the present invention is to provide an installed formwork group and a complete set of installed formwork devices.
[0031] In order to enable those skilled in the art to better understand the solution of the present invention, the present invention will be further described in detail below in conjunction with the accompanying drawings and specific embodiments.
[0032] Please refer to figure 1 , figure 1 It is a schematic diagram of the exploded structure of the installed formwork provided by the embodiment of the present invention.
[0033] The installation formwork provided by the embodiment of the present invention is used for foundation construction and includes a main frame 12. The main frame 12 includes a front, a back and four sides, wherein a panel 14 is arranged on the front, and bolt...
PUM
 Login to View More
Login to View More Abstract
Description
Claims
Application Information
 Login to View More
Login to View More - R&D
- Intellectual Property
- Life Sciences
- Materials
- Tech Scout
- Unparalleled Data Quality
- Higher Quality Content
- 60% Fewer Hallucinations
Browse by: Latest US Patents, China's latest patents, Technical Efficacy Thesaurus, Application Domain, Technology Topic, Popular Technical Reports.
© 2025 PatSnap. All rights reserved.Legal|Privacy policy|Modern Slavery Act Transparency Statement|Sitemap|About US| Contact US: help@patsnap.com



