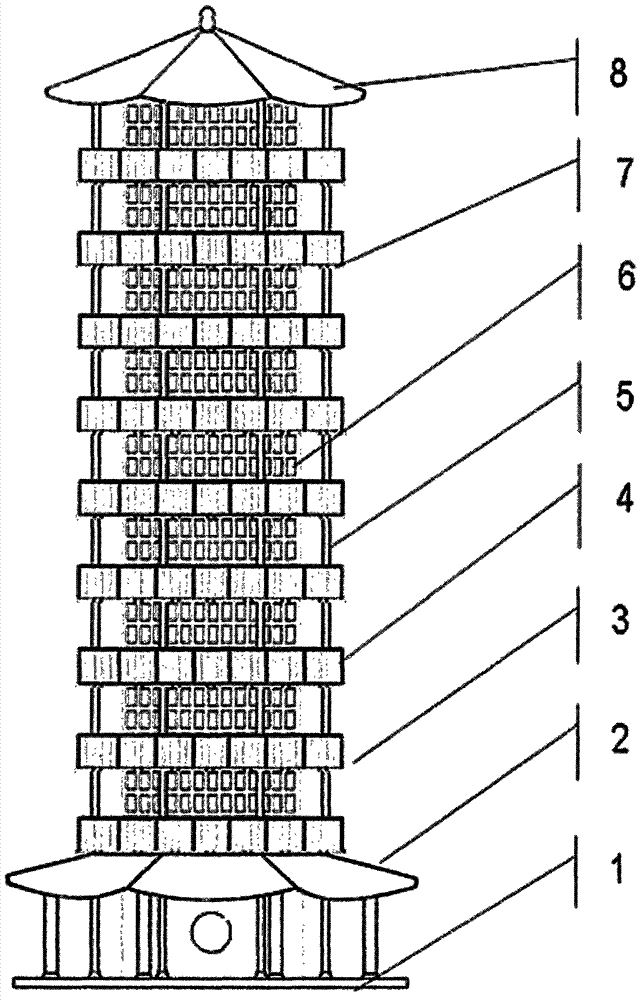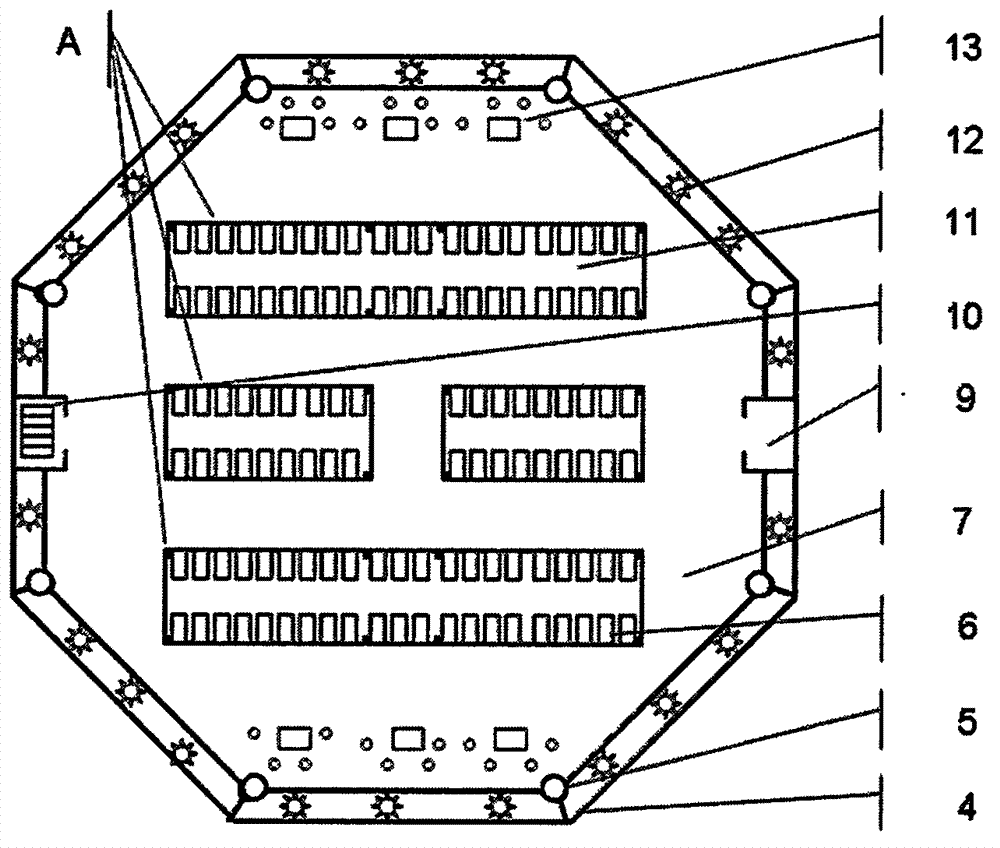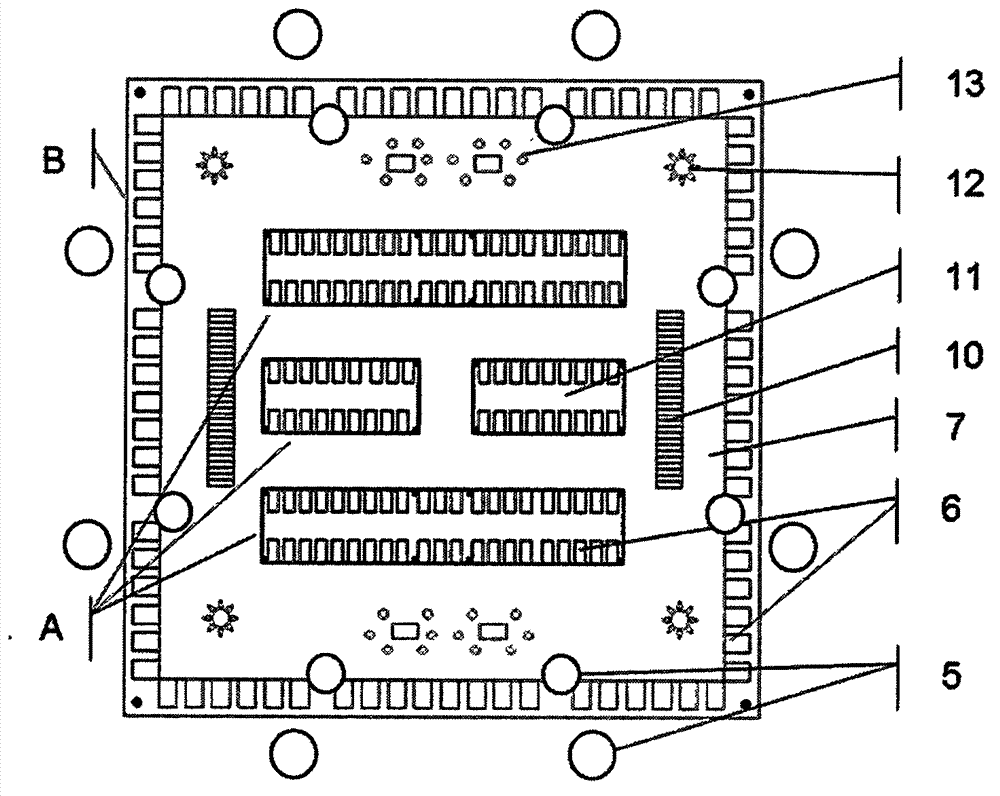Three-dimensional garden public cemetery
A cemetery and garden technology, applied in the field of cemetery design, can solve problems such as shortage, achieve the effect of saving land resources and increasing building volume ratio
- Summary
- Abstract
- Description
- Claims
- Application Information
AI Technical Summary
Problems solved by technology
Method used
Image
Examples
Embodiment 1
[0036] A small independent three-dimensional garden cemetery, comprising an underground cemetery area 1, an above-ground cemetery area 3 and a service hall 2 on the first floor, characterized in that the underground cemetery area, the above-ground cemetery area and the first-floor service hall are unified On the whole, the steel-concrete frame of the outer peripheral steel structure load-bearing column 5 and the central tomb array A is integrated from bottom to top; there are a large number of tombs 6 on the ground and underground floors, and all the tombs are constructed with holes in natural soil layers or artificial soil walls. To meet the psychological requirements of "being safe in the soil"; all floors have a spacious activity space and a garden environment; the three-dimensional cemetery integrates with the surrounding mountains, rivers, plants and trees through footpaths or approach bridges, and becomes an important part of the park or scenic area and cemetery area. Dot...
Embodiment 2
[0043] A large-scale side-by-side three-dimensional garden cemetery, which consists of two three-dimensional cemeteries with four underground buildings and 36 floors above ground to form twin towers. The orthographic projection of the central tomb array A can be the same hexagram, or a combination of any two hexagrams. Except for the number of underground and above-ground layers, other implementation details of each unit are the same as Example 1.
Embodiment 3
[0045] A large-scale group-style three-dimensional garden cemetery, which consists of eight three-dimensional cemeteries scattered underground, three buildings and 24 floors above the ground to form a tower forest. The orthographic projection of the central tomb array A is eight different hexagrams, such as Figure 5 , Image 6 , Figure 7 , Figure 8 , Figure 9 , figure 2 , Figure 10 , Figure 11 As shown, they are called Ganta, Kanta, Genta, Zhenta, Xunta, Lita, Kunta, and Duita respectively. Except for the number of underground and above-ground layers, other implementation details of each unit are the same as Example 1. The 8 units are integrated into the surrounding environment according to the orientation and attributes of the mountains and rivers. If necessary, a cemetery group management agency can be established at a central location.
PUM
 Login to View More
Login to View More Abstract
Description
Claims
Application Information
 Login to View More
Login to View More - R&D
- Intellectual Property
- Life Sciences
- Materials
- Tech Scout
- Unparalleled Data Quality
- Higher Quality Content
- 60% Fewer Hallucinations
Browse by: Latest US Patents, China's latest patents, Technical Efficacy Thesaurus, Application Domain, Technology Topic, Popular Technical Reports.
© 2025 PatSnap. All rights reserved.Legal|Privacy policy|Modern Slavery Act Transparency Statement|Sitemap|About US| Contact US: help@patsnap.com



