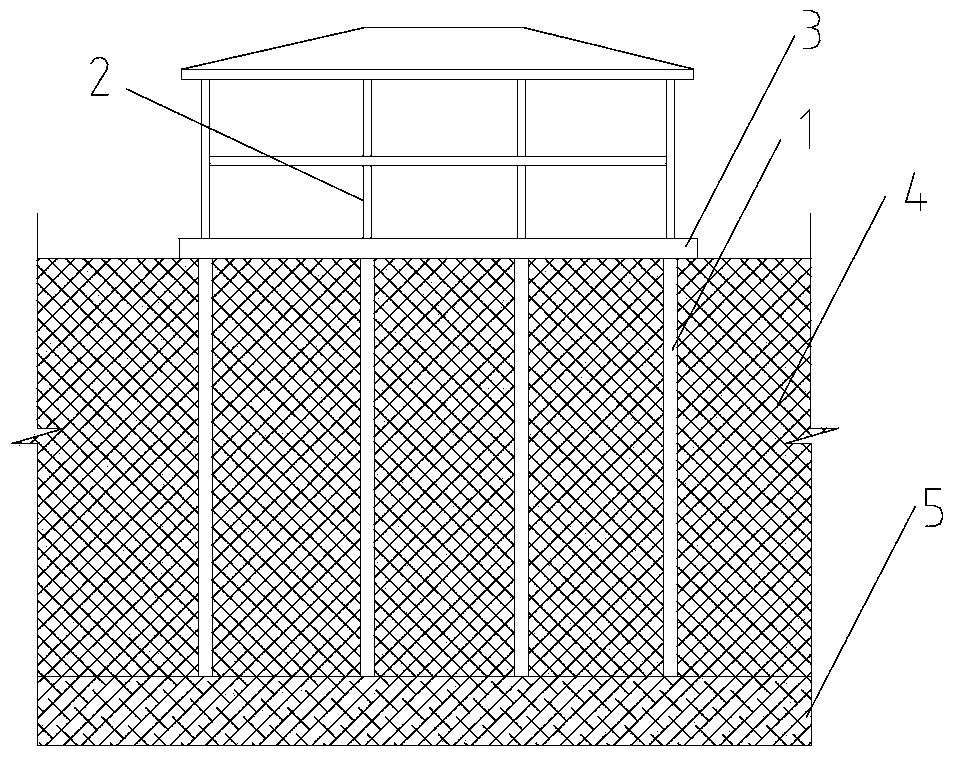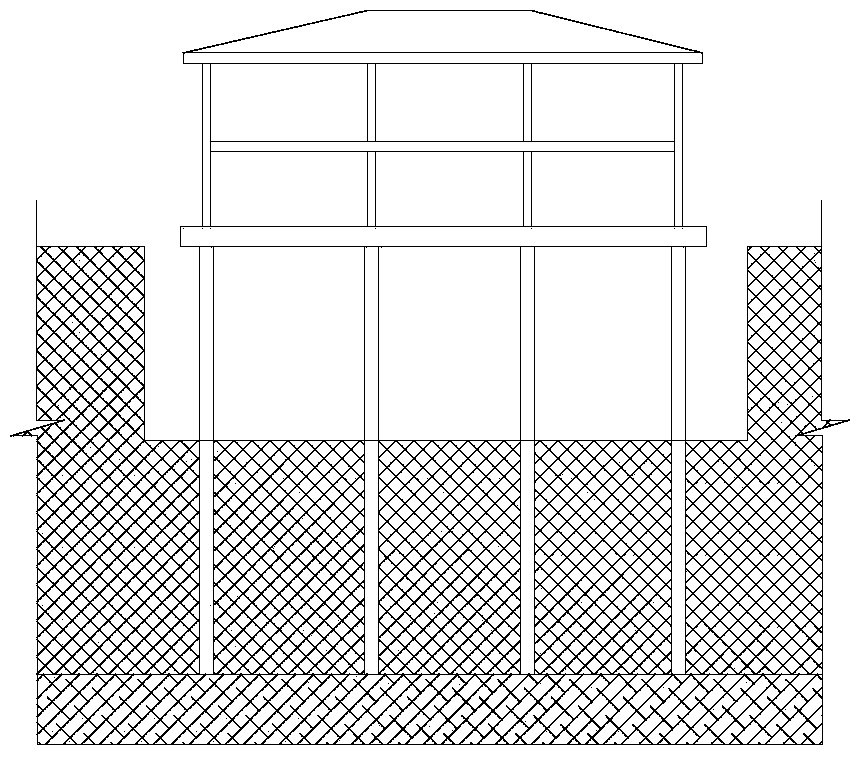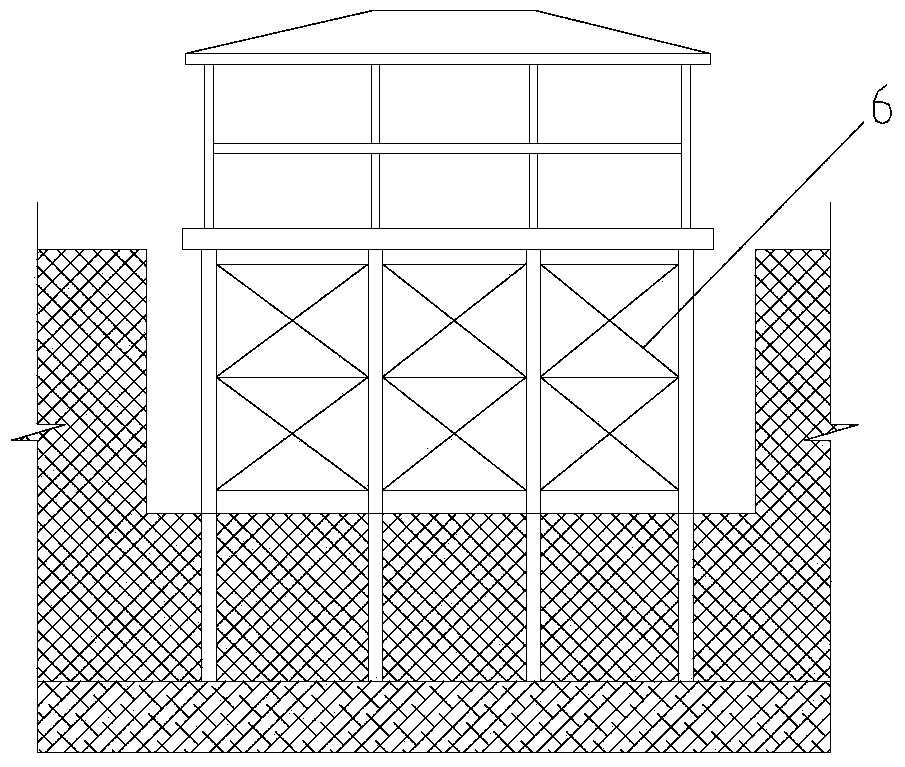Method for supporting existing building underground added storey through original pile foundations
A technology for adding layers to existing buildings and underground. It is used in construction, building maintenance, building construction, etc. It can solve the problems of waste and insufficient consideration of the original pile foundation, achieve convenient installation and dismantling, and improve the stability of the pile foundation. , Reliable effect of force transmission
- Summary
- Abstract
- Description
- Claims
- Application Information
AI Technical Summary
Problems solved by technology
Method used
Image
Examples
Embodiment 1
[0045] Such as Figure 1-Figure 4 , Figure 8-9 As shown, a method of using the original pile foundation 1 to support an existing building's underground layer addition, the pile foundation of the existing building is an end-bearing pile, that is, the pile end of the existing building's pile foundation is supported on a hard bearing layer 5. (For example, rock layer), the underground layer increase process is as follows:
[0046] (9) Before excavation of the soil around the pile 4, make preparations for foundation pit support and lowering the groundwater level;
[0047] (10) Excavate the surrounding soil 4 of the pile under the cap 3 of the existing building; above the cap 3, set up the vertical load-bearing member (column or wall) 2 that supports the existing building;
[0048] (11) When the stability from excavation to the end bearing pile cannot meet the safety requirements, install horizontal and oblique angle steel or channel steel as support between adjacent end bearing piles 6;...
PUM
 Login to View More
Login to View More Abstract
Description
Claims
Application Information
 Login to View More
Login to View More - R&D
- Intellectual Property
- Life Sciences
- Materials
- Tech Scout
- Unparalleled Data Quality
- Higher Quality Content
- 60% Fewer Hallucinations
Browse by: Latest US Patents, China's latest patents, Technical Efficacy Thesaurus, Application Domain, Technology Topic, Popular Technical Reports.
© 2025 PatSnap. All rights reserved.Legal|Privacy policy|Modern Slavery Act Transparency Statement|Sitemap|About US| Contact US: help@patsnap.com



