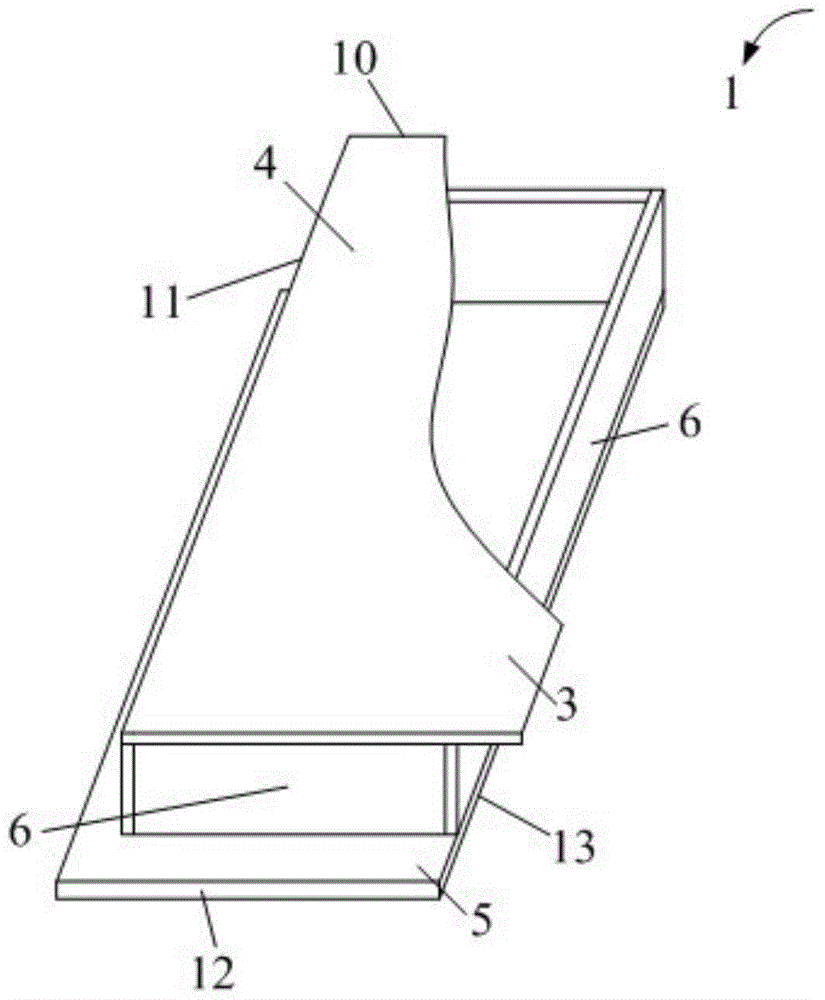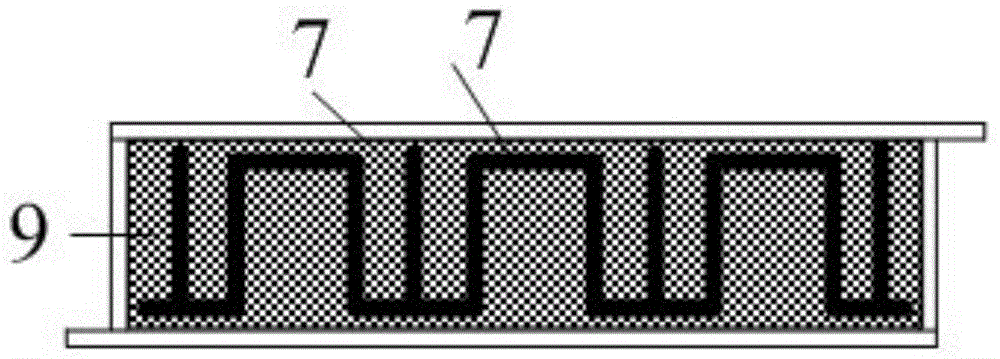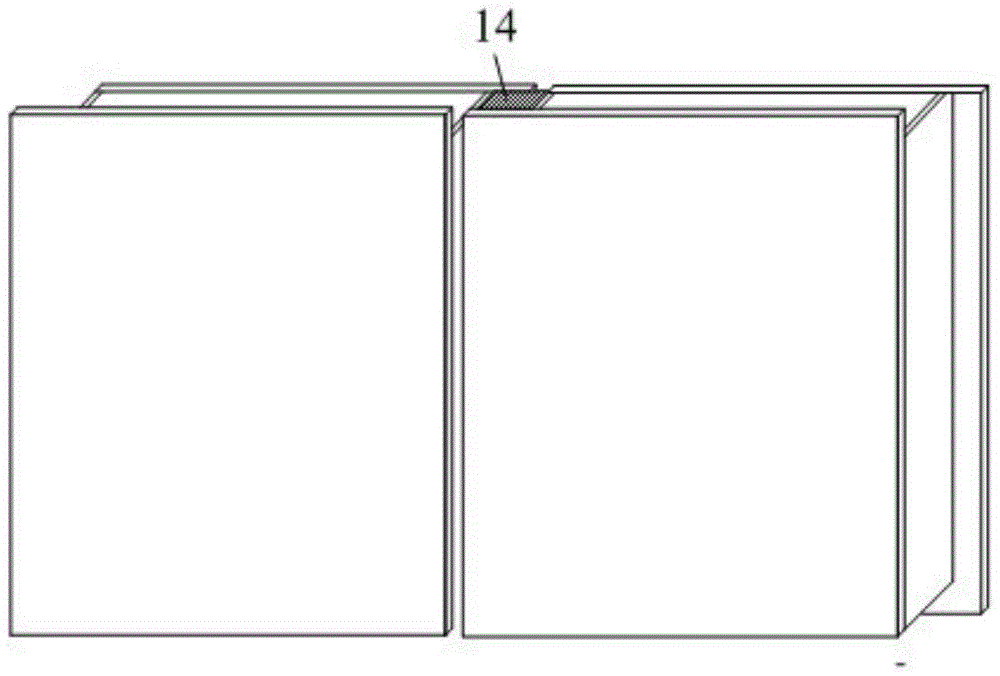Lightweight composite interior wall panels and interior walls with ribs
A kind of interior wall panel, lightweight technology, applied in the direction of walls, building components, buildings, etc., can solve the problems of high mold production cost and many wet operations on site, and achieve high production efficiency, low construction cost and high level of industrial production Effect
- Summary
- Abstract
- Description
- Claims
- Application Information
AI Technical Summary
Problems solved by technology
Method used
Image
Examples
Embodiment Construction
[0032] The aforementioned and other technical contents, features and effects of the present invention will be clearly presented in the following detailed description of the preferred embodiments with reference to the drawings. Through the description of specific implementation methods, the technical means and effects of the present invention to achieve the intended purpose can be understood more deeply and specifically, but the attached drawings are only for reference and description, and are not used to explain the present invention limit.
[0033] The present invention proposes a lightweight composite interior wall panel with reinforcement, which is applied to a reinforced concrete frame or steel frame building structure and can be formed by splicing multiple lightweight composite interior wall panels with reinforcement interior walls. See figure 1 , which is a structural diagram of a lightweight composite interior wall panel with ribs according to an embodiment of the pre...
PUM
 Login to View More
Login to View More Abstract
Description
Claims
Application Information
 Login to View More
Login to View More - R&D
- Intellectual Property
- Life Sciences
- Materials
- Tech Scout
- Unparalleled Data Quality
- Higher Quality Content
- 60% Fewer Hallucinations
Browse by: Latest US Patents, China's latest patents, Technical Efficacy Thesaurus, Application Domain, Technology Topic, Popular Technical Reports.
© 2025 PatSnap. All rights reserved.Legal|Privacy policy|Modern Slavery Act Transparency Statement|Sitemap|About US| Contact US: help@patsnap.com



