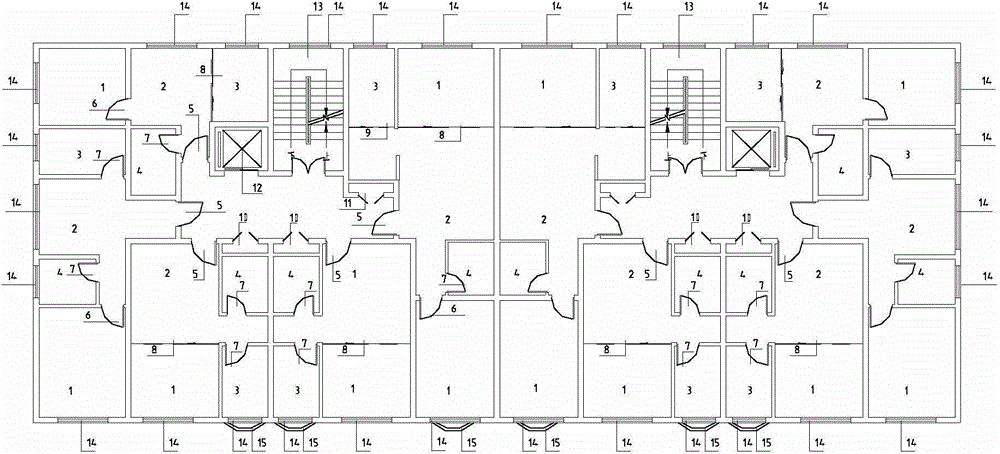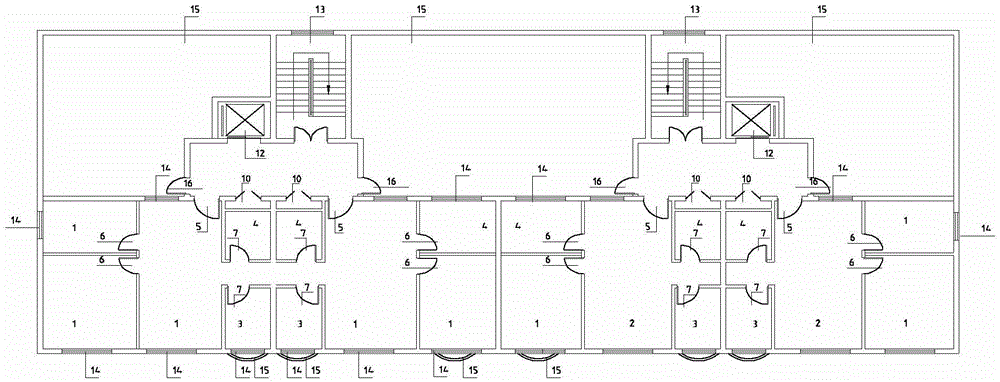Land economizing residence reducing sunshine spacing
A technology of spacing and housing, applied in the direction of residential construction, etc., can solve the problems of unfavorable building energy saving, waste of land, and large land occupation.
- Summary
- Abstract
- Description
- Claims
- Application Information
AI Technical Summary
Problems solved by technology
Method used
Image
Examples
Embodiment Construction
[0008] like figure 1 Shown is the plan view of the standard floor of the residence of the present invention, from the north to the south, it is a standard floor plan of a high-rise residential building with a combination of 5 large, deep and small units on one ladder. Taking a unit as an example, each household has a bedroom, a kitchen, In the bathroom, the door is used as the external door of each residence, and the bedroom and kitchen have direct external windows. One of the bedroom windows faces east or west, the hall and kitchen windows face north, and the dark bathroom is on the south side of the hall. One bedroom window faces south, and the hall, kitchen, and bathroom windows face east or west. It is a bright kitchen, bright bathroom, and bright hall. The bathroom is on the north side of the bedroom. The two bedroom windows face south, the kitchen window faces south, the dark bathroom is on the north side of the kitchen, and there is a flower table outside the kitchen w...
PUM
 Login to View More
Login to View More Abstract
Description
Claims
Application Information
 Login to View More
Login to View More - R&D
- Intellectual Property
- Life Sciences
- Materials
- Tech Scout
- Unparalleled Data Quality
- Higher Quality Content
- 60% Fewer Hallucinations
Browse by: Latest US Patents, China's latest patents, Technical Efficacy Thesaurus, Application Domain, Technology Topic, Popular Technical Reports.
© 2025 PatSnap. All rights reserved.Legal|Privacy policy|Modern Slavery Act Transparency Statement|Sitemap|About US| Contact US: help@patsnap.com


