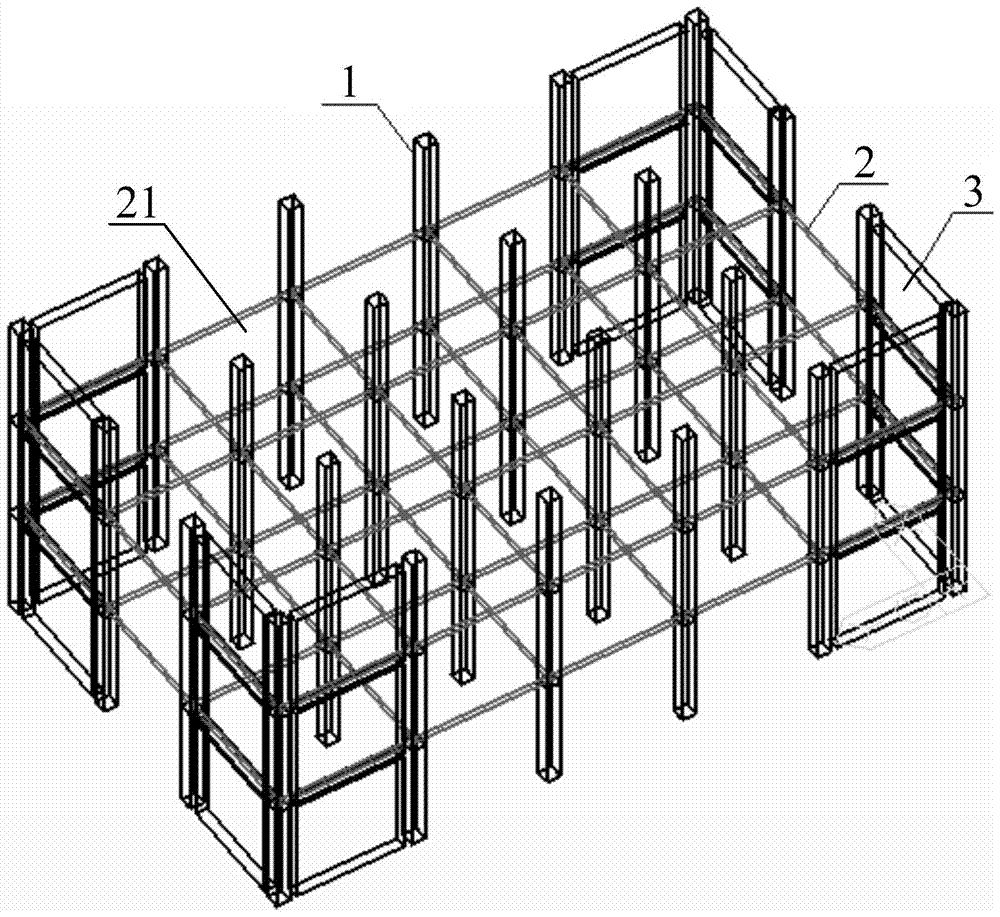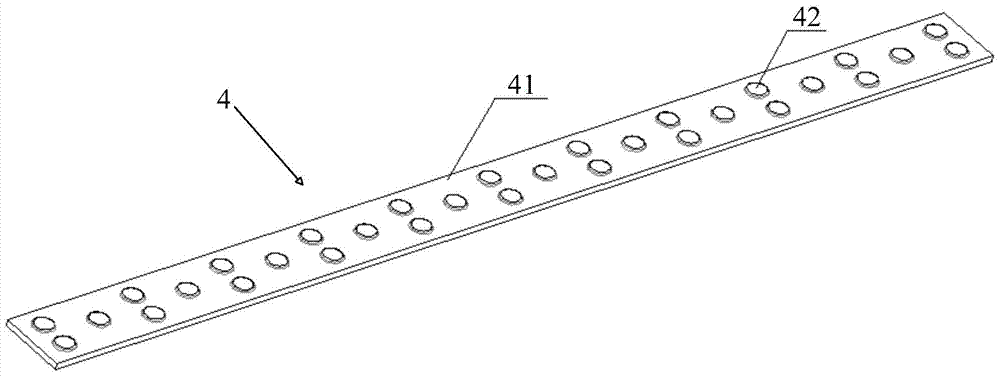Prefabricated light steel concrete slab-column structure and its construction method
A slab-column structure, prefabricated assembly technology, applied in the direction of floor slabs, building components, building structures, etc., can solve the problems of low construction efficiency, complicated process, low component prefabrication rate, etc., to reduce construction costs and simple node force transmission. , the effect of simplifying the construction process
- Summary
- Abstract
- Description
- Claims
- Application Information
AI Technical Summary
Problems solved by technology
Method used
Image
Examples
Embodiment Construction
[0079] The prefabricated light-steel concrete slab-column structure and its construction method proposed by the present invention will be further described in detail below in conjunction with the accompanying drawings and specific embodiments. Advantages and features of the present invention will be apparent from the following description and claims. It should be noted that the drawings are all in a very simplified form and use imprecise ratios, which are only used to facilitate and clearly assist the purpose of illustrating the embodiments of the present invention.
[0080] The core idea of the present invention is to provide a prefabricated light-steel concrete slab-column structure and its construction method, which divides the prefabricated light-steel concrete floor slabs of each floor into several floor slabs according to the prefabricated light-steel concrete columns, and The main structure is formed by the connection of them, and the prefabricated light steel concret...
PUM
 Login to View More
Login to View More Abstract
Description
Claims
Application Information
 Login to View More
Login to View More - R&D
- Intellectual Property
- Life Sciences
- Materials
- Tech Scout
- Unparalleled Data Quality
- Higher Quality Content
- 60% Fewer Hallucinations
Browse by: Latest US Patents, China's latest patents, Technical Efficacy Thesaurus, Application Domain, Technology Topic, Popular Technical Reports.
© 2025 PatSnap. All rights reserved.Legal|Privacy policy|Modern Slavery Act Transparency Statement|Sitemap|About US| Contact US: help@patsnap.com



