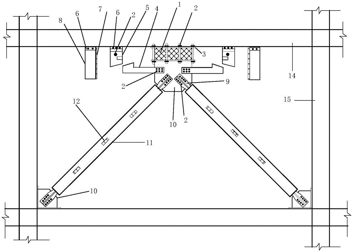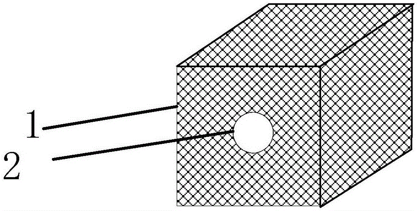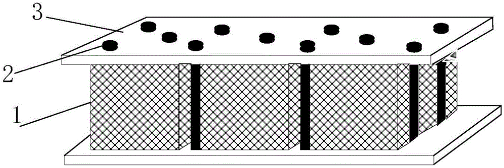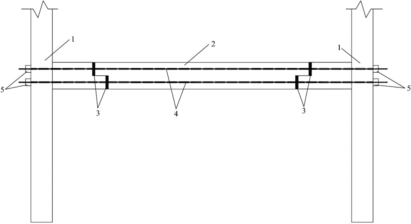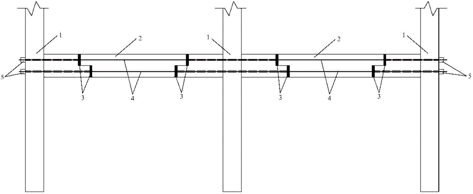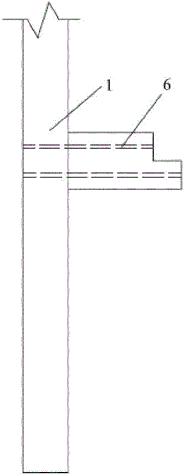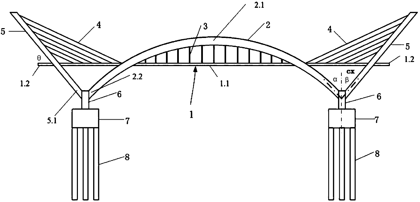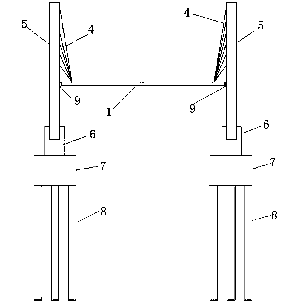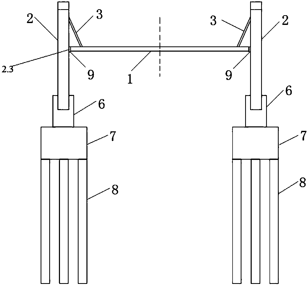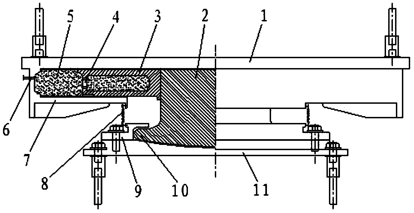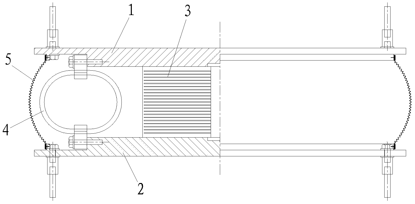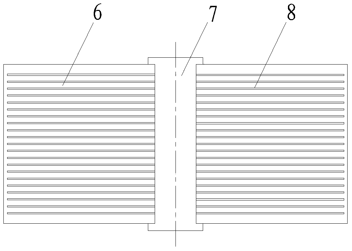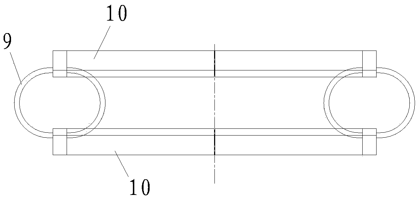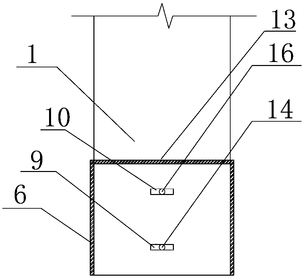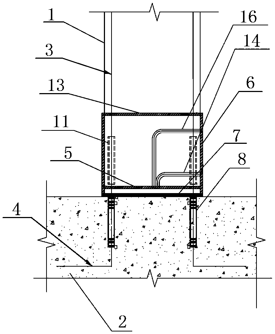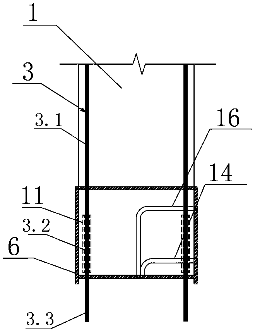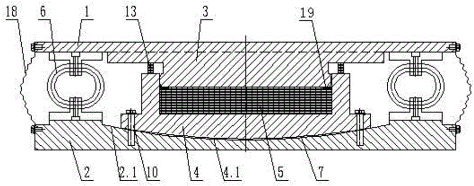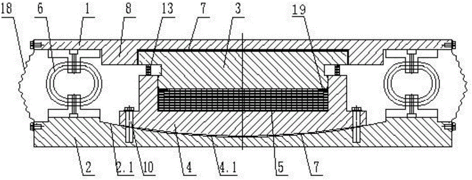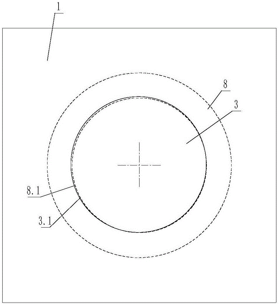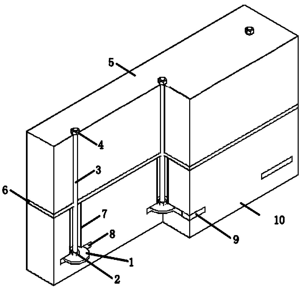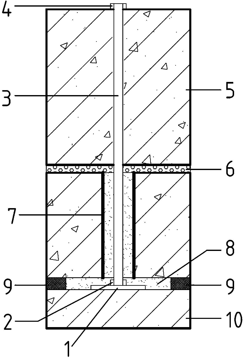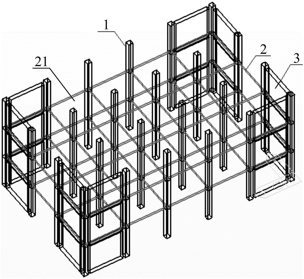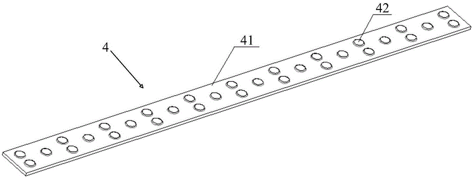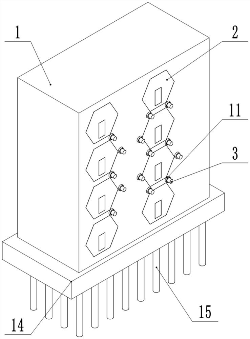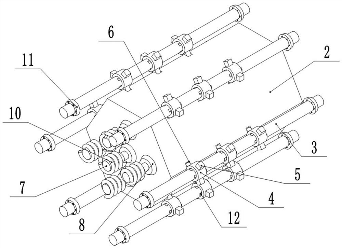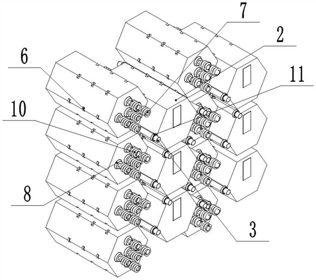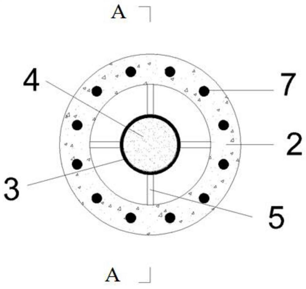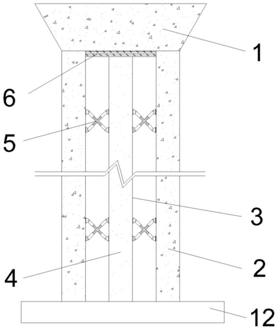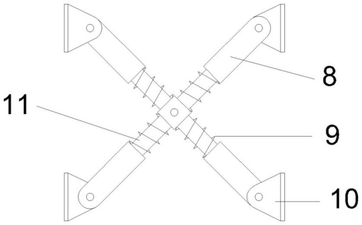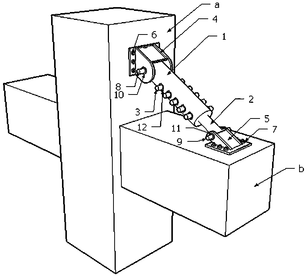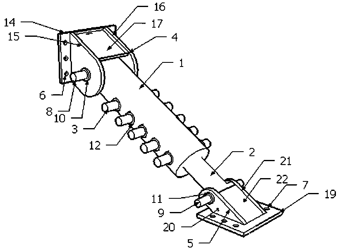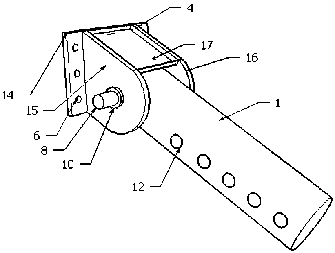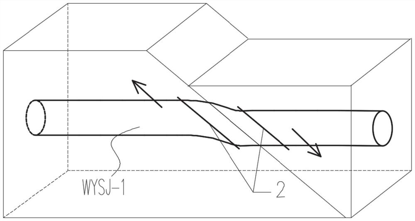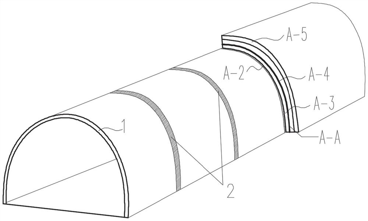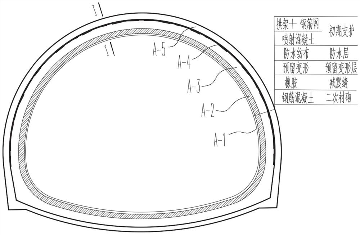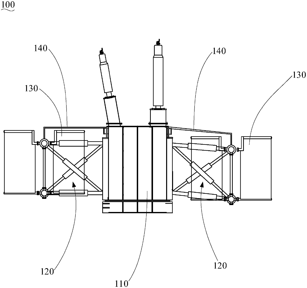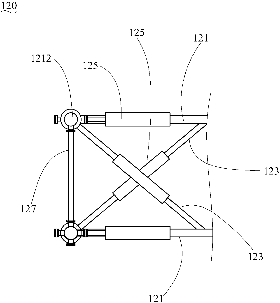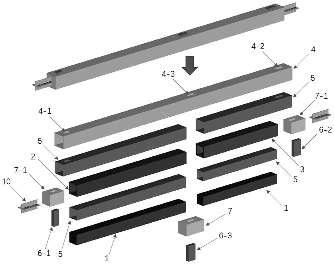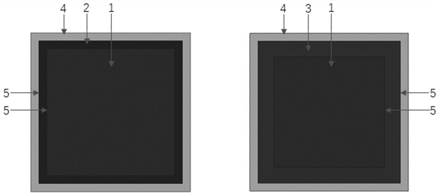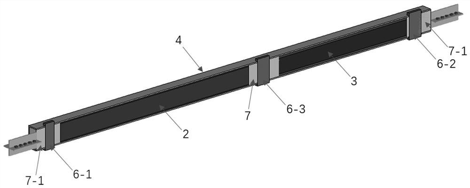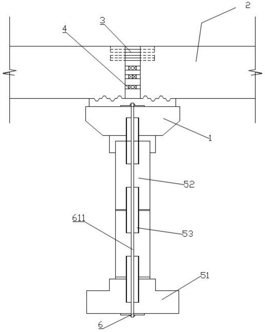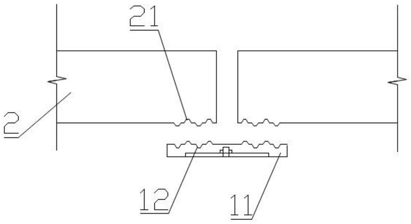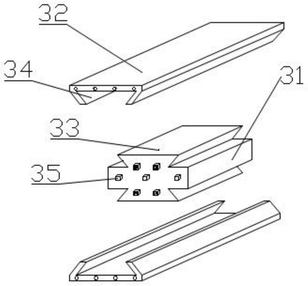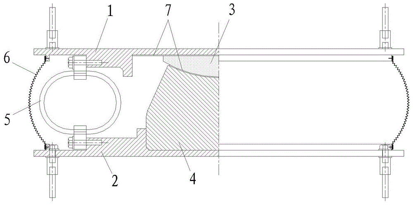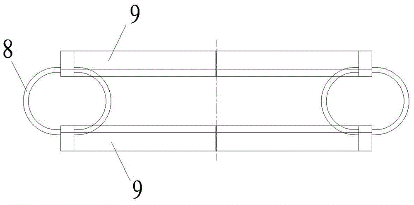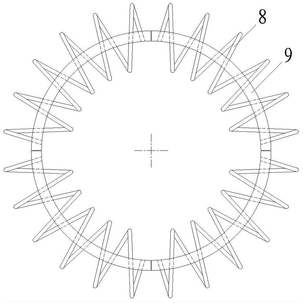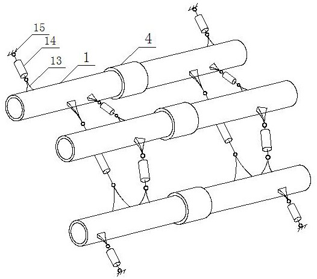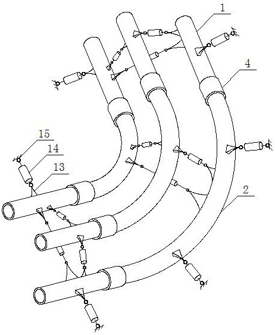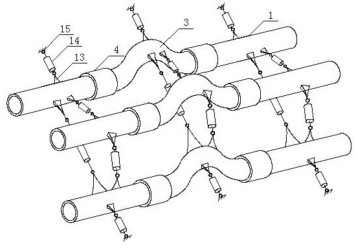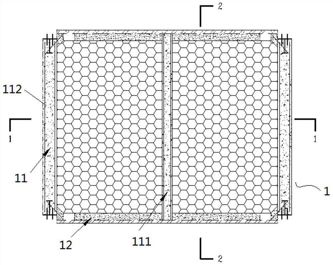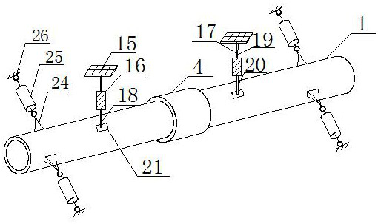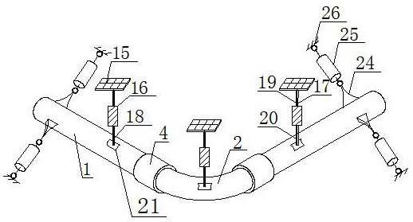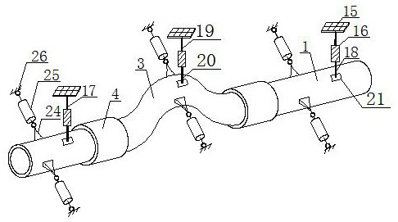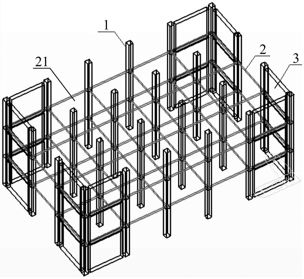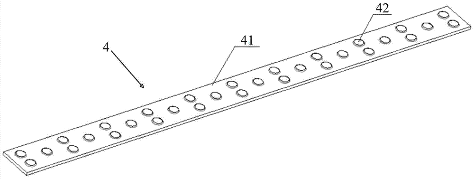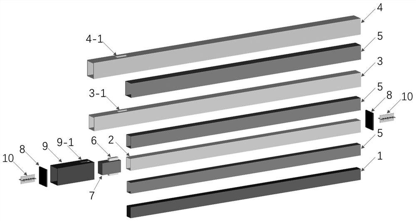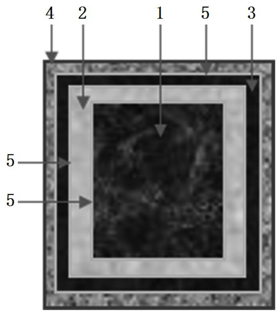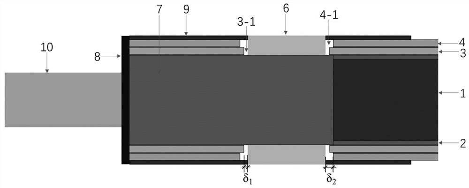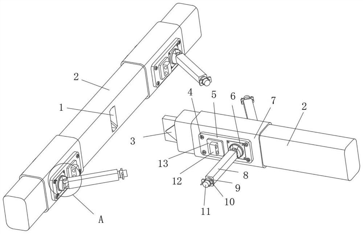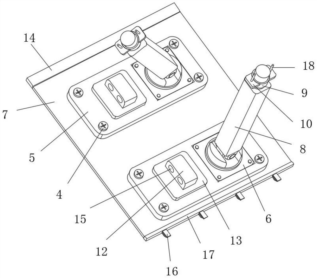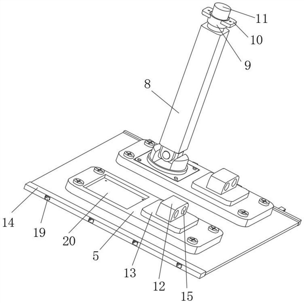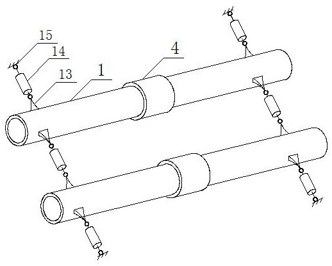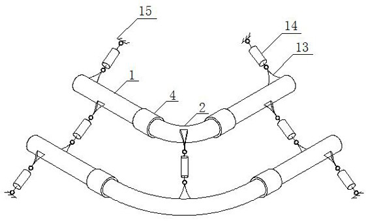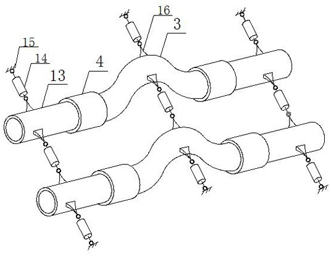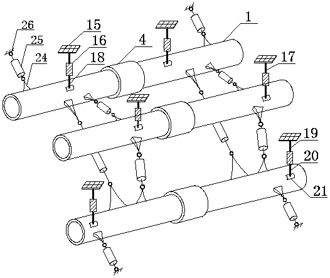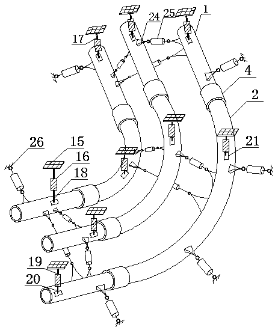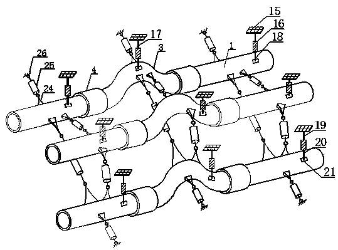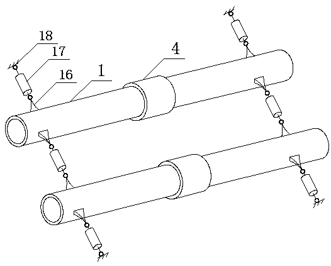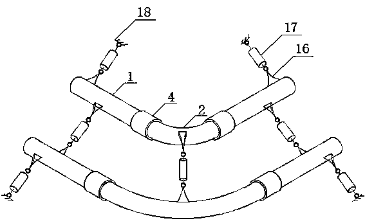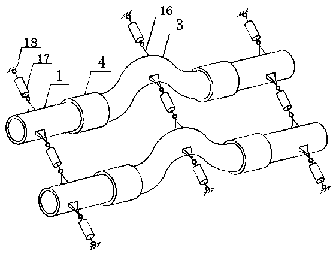Patents
Literature
45results about How to "Play the role of energy dissipation and shock absorption" patented technology
Efficacy Topic
Property
Owner
Technical Advancement
Application Domain
Technology Topic
Technology Field Word
Patent Country/Region
Patent Type
Patent Status
Application Year
Inventor
Metal rubber damper and anti-buckling support combined energy dissipating device with limit-locking function
ActiveCN106499077AGive full play to the role of energy dissipation and shock absorptionReduce fatigue loadProtective buildings/sheltersShock proofingMetal rubberEngineering
The invention relates to a metal rubber damper and anti-buckling support combined energy dissipating device with limit-locking function; under small loads like wind load, the metal rubber damper can firstly enter a non-linear state and carry out elastoplasticity energy dissipation because the vibromotive force is low; when the structure bears large earthquake effect, the metal rubber damper will have large deformation; in order to prevent fast damages, when the deformation exceeds a set threshold, the damper will be locked by a locking device and limiting device, and is effectively constrained, thus only having small deformations in an assigned scope; the anti-buckling support starts to perform the energy dissipating ability; metal rubber rings are placed between inner and outer sleeves of the anti-buckling energy dissipating support at intervals so as to allow the anti-buckling energy dissipating support have fixed point yield under the large earthquake effect, thus solving the problems that a normal anti-buckling energy dissipating support cannot determine the yield positions, and a constrain unit needs mortar perfusion, thus enlarging self-weight and wasting materials, the processing process is complex, the support end can be easily damaged, and the yield force is high.
Owner:北京宝和源装备科技发展有限公司
Assembled concrete seismic beam-column frame and construction method thereof
ActiveCN103603435AImprove integrityEasy to assembleBuilding material handlingShock proofingStructural engineeringBeam column
Owner:JIANGSU RUIYONG CONSTR ENG TECH
Arched and cable-stayed combination type system bridge and construction method thereof
ActiveCN107761542AEliminate horizontal thrustSmall amount of workBridge structural detailsBridge erection/assemblyVertical planeCable stayed
The invention discloses an arched and cable-stayed combination type system bridge and a construction method. The arched and cable-stayed combination type system bridge comprises at least three spans,which are two side spans and at least one middle span, the middle span is supported by adopting a mid-supported arch rib and booms, a bridge deck is located in the middle of the elevation of the archrib, the arch rib is located outside the bridge deck and is not connected to the bridge deck, the bridge deck below the arch rib is supported by the booms that are connected with the arch rib, the bridge deck above the two side spans and the arch rib of the middle span is supported by adopting cable stays, the bearing structure of the bridge is the mid-supported arch rib of the middle span and thecable stays and pylon pillars of the side spans, the cable stays and the pylon pillars, and arch feet of the arch rib are located in the same vertical plane in the bridge direction, the cable stays and the pylon pillars are obliquely arranged towards the outer sides of the side spans of the bridge from pillar bottoms to pillar tops in the same vertical plane, and the pillar bottoms of the pylon pillars are correspondingly connected with the arch feet of the arch rib.
Owner:JIANGSU UNIV OF SCI & TECH
Circumferential viscous damping support
ActiveCN103590327APlay the role of energy dissipation and shock absorptionSmooth rotationBridge structural detailsShock proofingViscous liquidViscous damping
The invention belongs to the technical field of seismic resistance of bridge and building projects, and particularly relates to a circumferential viscous damping support. The circumferential viscous damping support comprises an upper bearing board and a lower bearing board, wherein a support bearing body is arranged between the upper bearing board and the lower bearing board, the side edge of the upper bearing board extends downwards and bends inwards to form an annular cavity, the upper portion of the support bearing body is sleeved with an annular piston, a cavity structure is formed inside the annular piston, the upper end face and the lower end face of the annular piston are attached to the upper inner wall and the lower inner wall of the annular cavity respectively to seal the annular cavity, the interior of the annular cavity is communicated with the cavity of the annular piston, and the annular cavity is filled with viscous liquid. The circumferential viscous damping support has the functions of an ordinary ball-type steel support and a viscous damper, can resist the earthquake inertia force in various directions in the horizontal plane, and achieves the functions of energy dissipation and earthquake absorption.
Owner:CHINA RAILWAY SIYUAN SURVEY & DESIGN GRP
Annular steel wire rope lamination rubber compound seismic reduction and isolation bearer
ActiveCN103726442AFunctionalAchieve impedanceBridge structural detailsShock proofingNuclear powerEconomic benefits
The invention belongs to the field of anti-seismic techniques of bridges, buildings, nuclear power stations and mechanical engineering, and particularly relates to an annular steel wire rope lamination rubber compound seismic reduction and isolation bearer. The annular steel wire rope lamination rubber compound seismic reduction and isolation bearer comprises an upper supporting plate and a lower supporting plate, a rubber bearer and a damper are arranged between the upper supporting plate and the lower supporting plate, the rubber bearer is a laminated rubber bearer or a lead core rubber bearer, the damper is a steel wire rope damper which is annularly arranged on the periphery of the rubber bearer, the steel wire rope damper comprises a steel wire rope and two rope clamps, and the steel wire rope is fixed between the two rope clamps. The annular steel wire rope lamination rubber compound seismic reduction and isolation bearer achieves the functions of common plate rubber bearers, tension bearers and damping anti-seismic bearers, is capable of resisting seismic inertia force from all directions in a horizontal plane, plays a role in energy dissipation and seismic reduction, is suitable for various bridges, building structures, nuclear power station structures and the like, and has wide market prospect and good economic benefits.
Owner:WUHAN ZERUIHUAN TECH DEV CO LTD
Assembling type concrete column base node structure and construction method thereof
ActiveCN108374489AReduce damageIncreased ductility levelBuilding constructionsReinforced concrete columnRough surface
The invention discloses an assembling type concrete column base node structure and a construction method thereof. The assembling type concrete column base node structure comprises a reinforced concrete foundation and a prefabricated reinforced concrete column, wherein the part of the top surface of the reinforced concrete foundation, corresponding to the connection of the prefabricated reinforcedconcrete column, is provided with a rough surface; the parts in the reinforced concrete foundation, corresponding to vertical reinforcements in the prefabricated reinforced concrete column, are provided with foundation anchoring reinforcements; vertical grouting sleeves sheath the upper parts of the foundation anchoring reinforcements; the top parts of the grouting sleeves are level to the top part of the reinforced concrete foundation; a circle of externally-wrapping steel plates are arranged at the lower part of the prefabricated reinforced concrete column; exhausting holes and grouting holes are formed in the externally-wrapping steel plates; corresponding to the externally-wrapping steel plates in position, a top plate, cross partitioning plates, vertical partitioning plates, groutingpipes and exhausting pipes are also embedded in the prefabricated reinforced concrete column. The assembling type concrete column base node structure and the construction method disclosed by the invention have the beneficial effect that the technical problem of damage of the column base due to poor deformation capability and mechanical property of the column base node with the assembling type structure is solved.
Owner:CHINA STATE CONSTRUCTION ENGINEERING CORPORATION
Annular steel wire rope-curved surface steel basin composite damping support base
InactiveCN106436919APlay the role of energy dissipation and shock absorptionEnhance resilienceBridge structural detailsProtective buildings/sheltersEconomic benefitsShock resistance
The invention discloses an annular steel wire rope-curved surface steel basin composite damping support base which comprises an upper support base plate and a lower support base plate, wherein a support body, a steel basin and dampers are arranged between the upper support base plate and the lower support base plate; a rubber plate is arranged inside the steel basin; the support body is used for supporting the top of the rubber plate; the circumferential surface of the lower end of the support body is matched with the inner wall of the steel basin; the bottom of the steel basin is connected with the lower support base plate through shearing nails; the bottom surface of the steel basin is a spherical surface; the spherical surface of the steel basin is matched with the spherical concave surface of the lower support base plate; the dampers are steel wire rope dampers; the steel wire rope dampers are annually arranged at the peripheries of the support body and the steel basin. The annular steel wire rope-curved surface steel basin composite damping support base has functions of a common steel basin type support base, a tensile force support base and a damping shock resistance support base, is capable of resisting earthquake inertia force from different directions within a horizontal plane, has functions of energy dissipation and earthquake resistance, has relatively large recovery force, can be relatively easily reset after earthquake, and has wide market prospects and good economic benefits.
Owner:湖北中广公路勘察设计有限公司 +1
Base isolation limiting device and manufacturing method
ActiveCN103711150APrevent pulling outPrevent rustProtective foundationEarthquake resistanceBase isolation
The invention relates to a base isolation limiting device and a manufacturing method, and belongs to the technical field of building structure earthquake resistance. The device comprises a circular limiting steel plate, a lower nut, a limiting screw rod and an upper nut. When a lower foundation beam of a house is manufactured, a section of steel pipe is embedded, a hole is reserved below the steel pipe, the lower nut is welded to the circular limiting steel plate and placed into the hole of the lower foundation beam, and then the limiting screw rod is inserted into the steel pipe and connected to the lower nut. The two sides of the hole are plugged with concrete plug blocks, fine sand is poured into the steel pipe from an upper opening, and the steel pipe and the hole are filled with the fine sand. The lower foundation beam is paved with a base isolation layer, an upper foundation beam is cast on the base isolation layer, the limiting screw rod penetrates through the base isolation layer, a part of the limiting screw rod is cast into the upper foundation beam, the top end of the limiting screw rod extends out of the upper foundation beam, and then the upper nut is screwed. The base isolation limiting device has the advantages of being economical, reasonable, convenient to construct, good in limiting effect and the like.
Owner:BEIJING UNIV OF TECH
Prefabricated light steel concrete plate column structure and construction method thereof
ActiveCN105275120ASufficient horizontal stiffnessPlay the role of energy dissipation and shock absorptionFloorsShock proofingPlate columnVertical load
The present invention provides a prefabricated light steel concrete plate column structure and a construction method thereof. The prefabricated light steel concrete floor of each storey is divided into a plurality of floor sections according to the column spaces of prefabricated light steel concrete columns and are connected to form a main body structure, and at the same time a prefabricated light steel concrete wall type support is arranged between two prefabricated light steel concrete columns in each storey. In an overall structure, the prefabricated light steel concrete plate bears a vertical load, at the same time sufficient horizontal stiffness is provided, the prefabricated light steel concrete columns bear the vertical load transmitted by the prefabricated light steel concrete floor, and the prefabricated light steel concrete wall type support only bears a lateral load. Structure resistant-lateral rigidity is provided in a normal use state, and the effect of energy consumption shock reduction is achieved under an earthquake effect. The prefabricated light steel concrete plate column structure and the construction method have the advantages of high prefabricated assembly rate, low construction cost, few field wet operation, and high architectural adaptability.
Owner:SHANGHAI MECHANIZED CONSTR GRP
Honeycomb type building suitable for earthquake disaster area
ActiveCN112726830APrevent slipping outPlay the role of energy dissipation and shock absorptionSpecial buildingProtective buildings/sheltersDisaster areaArchitectural engineering
The invention relates to the field of building structures, and particularly discloses a honeycomb type building suitable for an earthquake disaster area. The honeycomb type building is characterized by comprising a rectangular supporting main body, wherein a plurality of rows of evenly-distributed front mounting cavities are formed in the front end face of the supporting main body, a plurality of rows of rear mounting cavities are formed in the rear end face of the supporting main body, and the front mounting cavities are parallel to the rear mounting cavities and are alternately distributed in a honeycomb mode; honeycomb units are mounted in the cavities correspondingly, and damping devices are arranged between the bottoms of the cavities and the corresponding honeycomb units; and a plurality of through grooves parallel to the honeycomb units are formed in the supporting main body, connecting rods are rotatably connected into the through grooves, a plurality of annular grooves are formed in the through grooves, coaxial annular seats are arranged in the annular grooves correspondingly and connected to the connecting rods, limiting rods are fixed to the annular seats correspondingly, and limiting grooves are formed in the edges of the peripheral sides of the honeycomb units correspondingly. The honeycomb type building aims at solving the problems that an existing honeycomb type framework is low in self weight and not suitable for the earthquake disaster area.
Owner:CHONGQING UNIV
Anti-seismic pier with built-in energy consumption device and construction method thereof
InactiveCN111962384AImprove seismic performanceReduce displacementProtective foundationBridge structural detailsFoam concreteEngineering
The invention discloses an anti-seismic pier with a built-in energy dissipation device and a construction method thereof. A pier is included. A tubular pile is arranged in the pier; a plurality of rows of shock absorption and energy dissipation devices are arranged between the pier and the tubular pile; each row of shock absorption and energy dissipation devices at least comprises a group of shockabsorption and energy dissipation devices which are symmetrically arranged; and each shock absorption and energy dissipation device comprises energy dissipation assemblies which are distributed in acrossed mode, the two ends of each energy dissipation assembly are fixed to the pier and the inner wall of the pipe pile respectively, each energy dissipation assembly comprises a set of air cylindersand piston rods, the air cylinders and the piston rods are symmetrically distributed, pistons are arranged at the ends of the piston rods, and air holes are distributed in the pistons. The pier and the method are high in applicability; an anti-seismic capacity of the pier can be improved; a built-in shock absorption and energy dissipation device and a built-in steel pipe foam concrete pile can play a role in energy dissipation and shock absorption so that displacement of the pier under a seismic load is reduced, and the anti-seismic property of the pier is improved; and when an earthquake isfinished, the air holes are eliminated from or enter the air cylinder to balance air pressure inside and outside the air cylinder without applying an extra constant load to the pier.
Owner:HOHAI UNIV
Fabricated frame structure damping reinforcing device and construction method thereof
PendingCN108661170ASimple structural designGood shock absorption performanceProtective buildings/sheltersShock proofingHinge angleEngineering
Owner:FUZHOU UNIVERSITY
Combined energy dissipation device with metal rubber damper and anti-buckling support with limit locking function
ActiveCN106499077BGive full play to the role of energy dissipation and shock absorptionReduce fatigue loadProtective buildings/sheltersShock proofingMetal rubberEngineering
The invention relates to a metal rubber damper and anti-buckling support combined energy dissipating device with limit-locking function; under small loads like wind load, the metal rubber damper can firstly enter a non-linear state and carry out elastoplasticity energy dissipation because the vibromotive force is low; when the structure bears large earthquake effect, the metal rubber damper will have large deformation; in order to prevent fast damages, when the deformation exceeds a set threshold, the damper will be locked by a locking device and limiting device, and is effectively constrained, thus only having small deformations in an assigned scope; the anti-buckling support starts to perform the energy dissipating ability; metal rubber rings are placed between inner and outer sleeves of the anti-buckling energy dissipating support at intervals so as to allow the anti-buckling energy dissipating support have fixed point yield under the large earthquake effect, thus solving the problems that a normal anti-buckling energy dissipating support cannot determine the yield positions, and a constrain unit needs mortar perfusion, thus enlarging self-weight and wasting materials, the processing process is complex, the support end can be easily damaged, and the yield force is high.
Owner:北京宝和源装备科技发展有限公司
Active fault crossing tunnel seismic reduction joint structure, tunnel structure and construction method
PendingCN112664208AImprove the immunityImprove deformation abilityUnderground chambersNon-rotating vibration suppressionActive faultArchitectural engineering
The invention discloses an active fault crossing tunnel seismic reduction joint structure, a tunnel structure and a construction method. The technical solution of the active fault crossing tunnel seismic reduction joint structure comprises a rubber layer arranged in a seismic reduction joint, the rubber layer is longitudinally located between pre-construction section concrete and post-construction section concrete, the rubber layer is annularly located between a seismic reduction joint inner layer steel plate and a seismic reduction joint outer layer steel plate, one end of the seismic reduction joint inner layer steel plate is fixed with a pre-construction section inner layer steel plate, the other end is fixed with a post-construction section inner layer steel plate, one end of the seismic reduction joint outer layer steel plate is fixed with a pre-construction section outer layer steel plate, the other end is fixed with a post-construction section outer-layer steel plate, and reinforcing meshes are installed between the pre-construction section inner layer steel plate and the pre-construction section outer layer steel plate and between the post-construction section inner layer steel plate and the post-construction section outer layer steel plate correspondingly. According to the active fault crossing tunnel seismic reduction joint structure, the tunnel structure and the construction method, the influence of overlarge stress or overlarge deformation caused by faulting on the tunnel structure can be reduced, the toughness of the fault crossing part of the tunnel is effectively improved, and the safety and normal use of the tunnel are guaranteed.
Owner:INST OF ROCK & SOIL MECHANICS CHINESE ACAD OF SCI
Transformer with reinforced radiator
PendingCN107610901AReduced dynamic responsePrevent oil spillsTransformers/inductances coolingNon-rotating vibration suppressionEngineeringTuned mass damper
The invention relates to a transformer with a reinforced radiator, which comprises a box body, a damping bracket and a radiator; the damping bracket comprises a cross supporting rod, a diagonal supporting rod and a damper, and the damping bracket can generate tiny deformation in a vibrating environment; under the earthquake effect, the radiator can be vibrated within a certain scale along with thevibrating bracket, thereby avoiding the radiator dropping from the box body for the rupture of the rigid connection. Moreover, the box body, the radiator and the damping bracket can be formed to be astructure which is similar to a tuning quality damper, and the tuning quality damper can eliminate energy and absorb shock, thus the overall power response is reduced. Furthermore, the flexible connection between the radiator and the holding cavity is free. Therefore, the radiator in the vibrating process can also be connected with the holding cavity all the time, so as to avoid oil leakage and other phenomenon. Therefore, the anti-seismic property of the transformer with the reinforced radiator can be effectively promoted.
Owner:CHINA SOUTH POWER GRID ELECTRIC POWER RES INST
Buckling-restrained brace with double yield points in series casing
ActiveCN113958000BPlay the role of energy dissipation and shock absorptionCapable of consuming energyProtective buildings/sheltersShock proofingBuckling-restrained braceControl theory
The invention discloses a double-yield-point buckling-constrained support of series sleeve type, which comprises: a concrete core area; a first-level energy-dissipating soft steel pipe and a second-level energy-consuming soft steel pipe, connected in series through a connecting piece, and a first-level energy-consuming soft steel pipe The other end of the steel pipe is installed with a first limit pin, and the other end of the second-level energy-dissipating soft steel pipe is installed with a second limit pin; It is provided with a first limit hole and a second limit hole; the first limit pin and the second limit pin are respectively embedded in the first limit hole and the second limit hole, and the two sides of the first limit pin A first gap δ is formed between the axial direction and the first limiting hole 1 , a second gap δ is formed between the two sides of the second limit pin in the axial direction and the second limit hole 2 , and δ 1 <δ 2 . The buckling-constrained brace of the present invention can exert the energy dissipation performance of the structure in the full earthquake-resistant stage, ensure the safety of the structure, and meanwhile have high load-carrying energy-dissipating intensity, meeting the demand for large-tonnage bearing-carrying energy-consumption.
Owner:BEIJING INST OF ARCHITECTURAL DESIGN
Box girder bridge structure in novel connection mode and combined bridge construction method
PendingCN114382001AEnsure stabilitySimple structureBridge structural detailsBridge erection/assemblyArchitectural engineeringStructural engineering
The invention provides a box girder bridge structure in a novel connection mode, which is characterized by comprising a cover beam, a connecting steel plate fixedly connected to the cover beam is arranged on one side of the cover beam; one side of the connecting steel plate is provided with a first clamping groove which extends along a first direction and is provided with a continuous tenon and a mortise; the side, opposite to the connecting steel plate, of the bent cap is provided with a first hole channel extending in the second direction, and the first direction is perpendicular to the second direction. One side of the box girder is provided with a second clamping groove which is exactly matched and tightly combined with the first clamping groove; the first connecting devices are connected with the adjacent box girders in the first direction; and the second connecting devices are connected with the adjacent box girders in the first direction.
Owner:中国建设基础设施有限公司 +2
Circumferential Steel Ball Type Composite Damping Bearing
ActiveCN103603269BEasy maintenanceEasy to replaceBridge structural detailsShock proofingBall bearingNuclear power
The invention belongs to the field of anti-seismic technology of bridges, building construction, nuclear power plants and mechanical engineering, and in particular relates to a hoop steel wire rope steel ball type composite damping support. It includes an upper support plate and a lower support plate, a spherical crown body, a bearing load-bearing body and a damper are arranged between the upper support plate and the lower support plate, the damper is a wire rope damper, and the wire rope damper is Annularly arranged on the periphery of the spherical crown and the bearing body of the support, the wire rope damper includes a wire rope and two sets of rope clamps respectively fixed on the upper support plate and the lower support plate, and the wire rope It is fixed between the two sets of rope clips. The invention has the functions of ordinary spherical steel bearing, tensile bearing and damper, can resist the seismic inertial force from all directions in the horizontal plane, plays the role of energy dissipation and shock absorption, and is suitable for various bridges, building structures, Nuclear power plant structures, etc., have broad market prospects and good economic benefits.
Owner:WUHAN ZERUIHUAN TECH DEV CO LTD
Structural system and construction method of integrated multi-cavity pipeline for oil and gas multi-phase transportation
ActiveCN110630826BLong-term airtightness is goodChange connection methodThermal insulationMouldsPipeMechanical engineering
An integrated multi-cavity pipeline structure system and construction method for oil and gas multiphase transportation, relating to the pipeline technology field, which is formed by connecting three pipelines through GFRP anti-buckling energy-dissipating dampers in sequence, and the axes of the three pipelines are connected in sequence to form Equilateral triangle, each pipeline includes a single pipe and an integral node, the single pipe includes an outer GFRP round pipe, an inner GFRP round pipe and a self-compacting fine stone concrete layer, bolt holes are provided at both ends of the single pipe ;The outer wall of the outer GFRP circular tube is provided with reserved bolt holes for the outer GFRP circular tube; the two pipeline monomers are connected by an integral node, and the integral node is connected by high-strength bolts and bolt holes at the ends of the two pipeline monomers Connection, the outer wall of the integral node is provided with concrete pouring holes and air vents, and the concrete pouring holes and air vents are distributed at intervals. The structure system and construction method of the integrated multi-cavity pipeline for oil and gas multiphase transportation solve the problems of small diameter, poor stability and impermeability of traditional pipelines.
Owner:NORTHEAST GASOLINEEUM UNIV
A honeycomb structure suitable for earthquake-stricken areas
ActiveCN112726830BPrevent slipping outPlay the role of energy dissipation and shock absorptionSpecial buildingProtective buildings/sheltersDisaster areaArchitectural engineering
The invention relates to the field of building structures, and specifically discloses a honeycomb building suitable for earthquake-stricken areas, which is characterized in that it includes a rectangular support body, a number of rows of uniformly distributed front installation cavities are provided on the front end of the support body, and a rear end surface of the support body There are several rows of rear installation cavities, the front installation cavities are parallel to the rear installation cavities, and the front installation cavities and the rear installation cavities are alternately distributed in a honeycomb pattern; honeycomb units are installed in the chambers, and there is a relief between the bottom of the chamber and the corresponding honeycomb units. Vibration device; the support body is provided with a number of through grooves parallel to the honeycomb unit, the connecting rods are rotated in the through grooves, and a number of annular grooves are opened in the through grooves, and coaxial annular seats are arranged in the annular grooves. The seat is connected to the connecting rod, and the limit rod is fixed on the annular seat, and the edge of the honeycomb unit is provided with a limit slot; the present invention aims to solve the problem that the existing honeycomb structure has light weight and is not suitable for earthquake-stricken areas .
Owner:CHONGQING UNIV
A panel structure prefabricated house using corner connections for force transmission and energy dissipation
ActiveCN111648464BReliable power transmissionGuaranteed tensile strengthProtective buildings/sheltersBuilding reinforcementsReinforced concrete columnFloor slab
The present invention provides a prefabricated house with panel structure utilizing corner connections for force transmission and energy consumption, which includes wall panels and floor panels, and the upper and lower layer wall panels and floor panels are connected by corner cover panels; the wall panels An energy-dissipating and shock-absorbing device is provided between the corner and the corner of the floor; the energy-dissipating and shock-absorbing device passes through the upper wall, the floor and the lower wall through connectors; the wall is a sandwich insulation board, and the The internal stress frame of the sandwich insulation board includes reinforced concrete columns and channel-steel-concrete composite beams; the floor is a sandwich floor. Adopting the technical solution of the present invention, the force transmission of the same-layer wallboards connected at the corners is reliable, and the joints are safe; and the functions of shock absorption and connection of the upper and lower wallboards and floor slabs are realized through the energy dissipation and shock-absorbing device, which is safe, economical, energy-saving, and energy-saving. Shock, easy to install and disassemble.
Owner:查晓雄
Large-diameter long-distance intelligent heat preservation combined pipeline structure and its construction method
ActiveCN110630821BGood long-term airtightnessChange connection methodThermal insulationMouldsTemperature controlClassical mechanics
A large-diameter long-distance intelligent thermal insulation composite pipeline structure and its construction method relate to the technical field of pipelines and include pipeline monomers and integral joints. The pipeline monomers include outer GFRP round pipes, inner GFRP round pipes, and self-compacting Fine stone concrete layer and annular heat transfer plate, bolt holes are provided at both ends of the pipe unit; the outer wall of the outer GFRP round pipe is provided with reserved bolt holes and heat pipe installation holes for the outer layer GFRP round pipe, and the outside of the heat pipe installation hole Install a steel anchor frame with a temperature control device on the steel anchor frame, which is connected to the annular heat transfer plate; the two pipeline monomers are connected through an integral node, and the integral node is connected to the two pipeline monomers through high-strength bolts Connection, the outer wall of the integral node is provided with concrete pouring holes and air vents, and the concrete pouring holes and air vents are distributed at intervals. The large-diameter long-distance intelligent thermal insulation composite pipeline structure and its construction method solve the problems of small diameter, poor stability, poor impermeability of traditional pipelines and poor thermal insulation performance of conveying media in high and severe cold areas.
Owner:NORTHEAST GASOLINEEUM UNIV
Prefabricated light steel concrete slab-column structure and its construction method
ActiveCN105275120BSufficient horizontal stiffnessPlay the role of energy dissipation and shock absorptionFloorsShock proofingPlate columnVertical load
The present invention provides a prefabricated light steel concrete plate column structure and a construction method thereof. The prefabricated light steel concrete floor of each storey is divided into a plurality of floor sections according to the column spaces of prefabricated light steel concrete columns and are connected to form a main body structure, and at the same time a prefabricated light steel concrete wall type support is arranged between two prefabricated light steel concrete columns in each storey. In an overall structure, the prefabricated light steel concrete plate bears a vertical load, at the same time sufficient horizontal stiffness is provided, the prefabricated light steel concrete columns bear the vertical load transmitted by the prefabricated light steel concrete floor, and the prefabricated light steel concrete wall type support only bears a lateral load. Structure resistant-lateral rigidity is provided in a normal use state, and the effect of energy consumption shock reduction is achieved under an earthquake effect. The prefabricated light steel concrete plate column structure and the construction method have the advantages of high prefabricated assembly rate, low construction cost, few field wet operation, and high architectural adaptability.
Owner:SHANGHAI MECHANIZED CONSTR GRP
Parallel multi-casing double-yield-point buckling-restrained brace
ActiveCN113958001BPlay the role of energy dissipation and shock absorptionCapable of consuming energyProtective buildings/sheltersShock proofingBuckling-restrained braceHigh energy
The invention discloses a parallel multi-casing double-yield-point buckling-restraint support, which comprises: a concrete core area as a buckling-restraining core unit of the buckle-restraint support; a first-stage energy-dissipating soft steel pipe, at least one end of which is equipped with a limit pin, and Concrete is poured to form the concrete core area; the secondary energy-dissipating soft steel pipe has a first limit hole on the pipe wall at least one end; the restraint steel pipe has a second limit hole on the pipe wall at least one end; the connecting sleeve, the sleeve It is provided at least one end outside the constraining steel pipe, and a third limit hole is opened on the pipe wall of the connecting sleeve; the limit pin is embedded in the first limit hole, the second limit hole and the third limit hole at the same time, The cross-sectional size of the limiting pin is smaller than that of the first limiting hole, and the size of the first limiting hole is smaller than that of the second limiting hole. The buckling-constrained brace of the present invention can exert the energy dissipation performance of the structure in the full earthquake-resistant stage, ensure the safety of the structure, and meanwhile have high load-carrying energy-dissipating intensity, meeting the demand for large-tonnage bearing-carrying energy-consumption.
Owner:BEIJING INST OF ARCHITECTURAL DESIGN
Reinforcing structure for purline tenon
The invention discloses a reinforcing structure for a purline tenon. The reinforcing structure comprises a mortise, a purline and a tenon, wherein a fixing strip is placed on the surface, close to the tenon, of the purline; fixing plates are fixedly mounted at the positions, corresponding to the two sides of the purline, of the surface of the fixing strip; a first connecting plate and a second connecting plate are arranged on the surfaces of the fixing plates correspondingly; a rotary connecting assembly is arranged on the surface of the first connecting plate; a connecting rod is arranged at the other end of the rotary connecting assembly; a threaded rod is fixedly connected to the other end of the connecting rod; a limiting device is arranged on the surface of the threaded rod; a connecting support is fixedly mounted on the surface of the second connecting plate; and two through holes are symmetrically formed in the connecting support. According to the reinforcing structure, the detachable connecting rod is arranged, the purline in different connecting modes can be adapted without too much change, mounting is simple, and universality is high.
Owner:曹雪贞
An arch cable-stayed composite system bridge and its construction method
ActiveCN107761542BEliminate horizontal thrustSmall amount of workBridge structural detailsBridge erection/assemblyVertical planeArchitectural engineering
The invention discloses a bridge with an arch cable-stayed composite system and a construction method, which comprises at least three spans, including two side spans and at least one middle span, the middle span is supported by mid-supporting arch ribs and suspenders, and the bridge deck is Located in the middle of the arch rib elevation, the arch rib is located outside the bridge deck and is not connected to the bridge deck. The bridge deck below the arch rib is supported by suspenders connected to the arch rib. Support, the load-bearing structure of the bridge is the middle-supported arch rib of the middle span and the cable-stayed tower column of the side span, the cable-stayed tower column and the arch foot of the arch rib are located in the same vertical plane along the The tower columns are arranged obliquely from the bottom of the column to the top of the column to the outside of the bridge side span in the vertical plane, and the bottom of the tower column is connected with the arch rib and arch foot.
Owner:JIANGSU UNIV OF SCI & TECH
Structural system and construction method of integrated flat cavity pipeline for oil and gas multiphase transportation
InactiveCN110630823BLong-term airtightness is goodChange connection methodThermal insulationMouldsPipeMechanical engineering
A structural system and construction method of an integrated flat-cavity pipeline for oil and gas multiphase transportation, relating to the technical field of pipelines, which is formed by connecting two pipelines through GFRP anti-buckling energy-dissipating dampers, and the two pipelines are arranged side by side in parallel, and each pipeline includes Pipeline monomer and integral joint, the pipeline monomer includes outer GFRP round pipe, inner GFRP round pipe and self-compacting fine stone concrete layer, bolt holes are provided at both ends of the pipe monomer; the outer wall of the outer GFRP round pipe There are reserved bolt holes for the outer GFRP round pipe; the two pipeline monomers are connected by an integral node, and the integral node is connected with the bolt holes at the ends of the two pipeline monomers through high-strength bolts. There are concrete pouring holes and air vents, and the concrete pouring holes and air vents are distributed at intervals. The structure system and construction method of the integrated flat cavity pipeline for oil and gas multiphase transportation solve the problems of small diameter, poor stability and impermeability of traditional pipelines.
Owner:NORTHEAST GASOLINEEUM UNIV
Plate-structure fabricated building achieving force transmission and energy consumption by means of corner connection
ActiveCN111648464AReliable power transmissionGuaranteed tensile strengthProtective buildings/sheltersBuilding reinforcementsReinforced concrete columnFloor slab
The invention provides a plate-structure fabricated building achieving force transmission and energy consumption by means of corner connection. The plate-structure fabricated building comprises wallboards and a floor slab, and upper-layer and lower-layer wallboards and the floor slab are connected through corner cover plates; energy consumption and shock absorption devices are arranged between thecorners of each wallboard and the corners of the floor slab, and the energy consumption and shock absorption devices penetrate through the upper-layer wallboards, the floor slab and the lower-layer wallboards through connecting parts; the wallboards are sandwich insulation boards, and an internal stress framework of each sandwich insulation board comprises reinforced concrete columns and steel-channel concrete superposed beams; and the floor slab is a sandwich floor slab. By means of the technical scheme, the same-layer wallboards which are connected at the corners are reliable in force transmission and safe in joint; the effects of shock absorption and connection of the upper-layer and lower-layer wallboards and the floor slab are achieved through the energy consumption and shock absorption devices, and the plate-structure fabricated building is safe, economical, energy-saving, capable of achieving shock absorption and convenient to assemble and disassemble.
Owner:查晓雄
Oil and gas multiphase-flow multi-cavity intelligent heat preservation pipeline structure and construction method
ActiveCN110630825AGood long-term airtightnessMeet the design service life requirementsThermal insulationMouldsCold areaEngineering
The invention discloses an oil and gas multiphase-flow multi-cavity intelligent heat preservation pipeline structure and a construction method, and relates to the technical field of pipelines. The structure is formed through sequential connection of three pipelines through a GFRP buckling-prevention energy dissipation damper, axes of the three pipelines are connected in sequence to form an equilateral triangle, each pipeline comprises a pipeline single body and a whole type joint, each pipeline single body comprises an outer layer GFRP round pipe, an inner layer GFRP round pipe, a self-compaction fine aggregate concrete layer and an annular heat transfer plate, an outer layer GFRP round pipe reserved bolt hole and a heat conduction pipe mounting hole are formed in the outer wall of each outer layer GFRP round pipe, the heat conduction pipe mounting holes are connected with temperature control devices through steel anchor racks, two pipeline single bodies are connected through the wholetype joints, and concrete pouring holes and exhaust holes are formed in the outer walls of the whole type joints. The oil and gas multiphase-flow multi-cavity intelligent heat preservation pipeline structure and the construction method solve the problems that a traditional pipeline is small in diameter, poor in stability and anti-permeability, low in conveying efficiency, single in conveying manner, and poor in heat preservation property of conveying media in the high and cold area.
Owner:NORTHEAST GASOLINEEUM UNIV
Oil gas multi-phase leveling cavity heat preservation combination pipeline structural system and construction method
InactiveCN110726040AGood long-term airtightnessChange connection methodSleeve/socket jointsPipe laying and repairThermodynamicsEngineering
The invention discloses an oil gas multi-phase leveling cavity heat preservation combination pipeline structural system and a construction method, and relates to the technical field of pipelines. Thesystem is formed by connecting two pipelines through a GFRP anti-buckling energy dissipation damper. Each pipeline comprises pipeline monomers and integrated joints. Each pipeline monomer comprises anouter layer GFRP circular pipe, an inner layer GFRP circular pipe, a self-compaction fine aggregate concrete layer and a heat preservation plate, wherein an outer layer GFRP circular pipe reserved bolt hole is formed in the outer wall of the outer layer GFRP circular pipe; the two pipeline monomers are connected through the integrated joints, the integrated joints are connected with the bolt holes in the two ends of the two pipeline monomers through high-strength bolts, concrete pouring holes and exhaust holes are formed in the outer walls of the integrated joints, and the concrete pouring holes and the exhaust holes are distributed at intervals. According to the oil gas multi-phase leveling cavity heat preservation combination pipeline structural system and the construction method, the problem that a traditional pipeline is small in diameter, poor in stability and anti-permeability, low in transporting efficiency, single in conveying mode and poor in cold region transporting medium heat preservation performance is solved.
Owner:NORTHEAST GASOLINEEUM UNIV
Features
- R&D
- Intellectual Property
- Life Sciences
- Materials
- Tech Scout
Why Patsnap Eureka
- Unparalleled Data Quality
- Higher Quality Content
- 60% Fewer Hallucinations
Social media
Patsnap Eureka Blog
Learn More Browse by: Latest US Patents, China's latest patents, Technical Efficacy Thesaurus, Application Domain, Technology Topic, Popular Technical Reports.
© 2025 PatSnap. All rights reserved.Legal|Privacy policy|Modern Slavery Act Transparency Statement|Sitemap|About US| Contact US: help@patsnap.com
