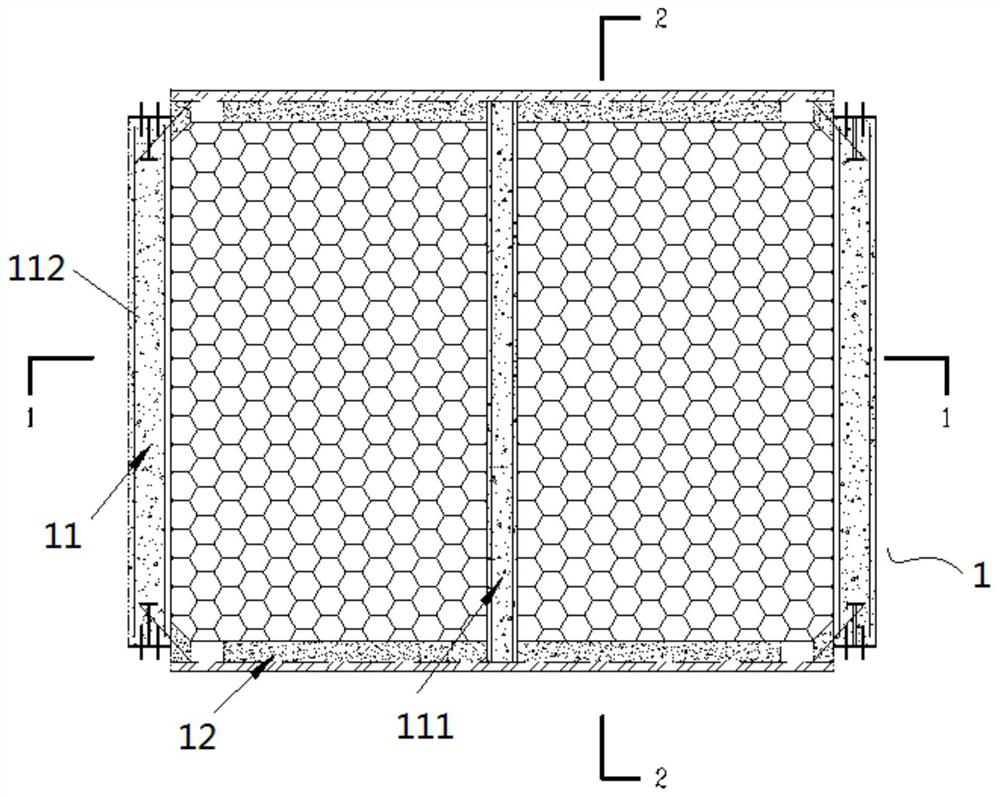Plate-structure fabricated building achieving force transmission and energy consumption by means of corner connection
A corner connection and prefabricated technology, applied in structural elements, building components, building structures, etc., can solve the problem of poor thermal insulation performance of prefabricated house nodes, ineffective energy dissipation and shock absorption measures, and uneconomical prefabricated house structures and other problems, to achieve the effect of clear shock absorption mechanism, significant shock absorption effect and light weight
- Summary
- Abstract
- Description
- Claims
- Application Information
AI Technical Summary
Problems solved by technology
Method used
Image
Examples
Embodiment Construction
[0064] The preferred embodiments of the present invention will be further described in detail below.
[0065] Such as Figure 1 to Figure 16 As shown, a prefabricated house with panel structures that utilizes corner connections for force transmission and energy dissipation includes wall panels 1 and floor panels 2, and the upper and lower wall panels 9 and floor panels 2 are connected by cover panels 3 at the corners. An energy dissipation and shock absorbing device 4 is provided between the corner of the wallboard 1 and the corner of the floor 2; the energy dissipation and shock absorbing device 4 passes through the upper wallboard 8, the floor 2 and the lower wallboard through a long screw 5 9; Energy dissipation and shock absorption through the corners. The wallboard 1 is a sandwich insulation board, and the internal stress frame of the sandwich insulation board includes a reinforced concrete column 11 and a channel steel concrete composite beam 12; the floor 2 is a sandwi...
PUM
 Login to View More
Login to View More Abstract
Description
Claims
Application Information
 Login to View More
Login to View More - R&D
- Intellectual Property
- Life Sciences
- Materials
- Tech Scout
- Unparalleled Data Quality
- Higher Quality Content
- 60% Fewer Hallucinations
Browse by: Latest US Patents, China's latest patents, Technical Efficacy Thesaurus, Application Domain, Technology Topic, Popular Technical Reports.
© 2025 PatSnap. All rights reserved.Legal|Privacy policy|Modern Slavery Act Transparency Statement|Sitemap|About US| Contact US: help@patsnap.com



