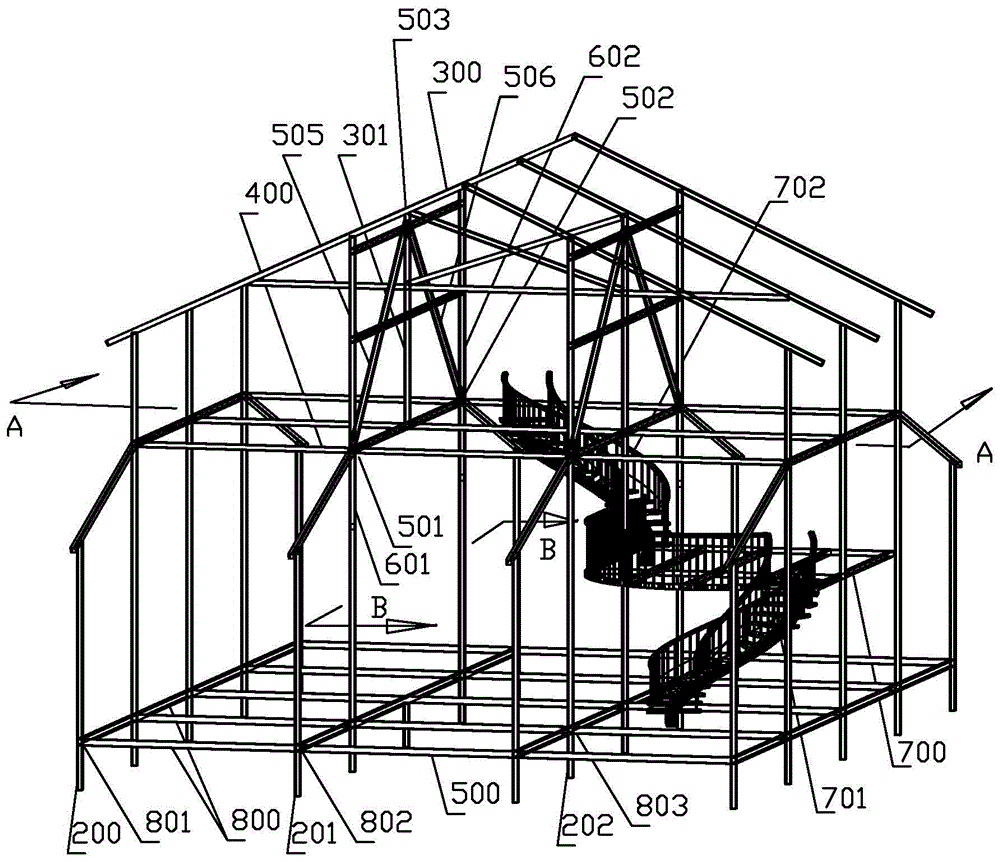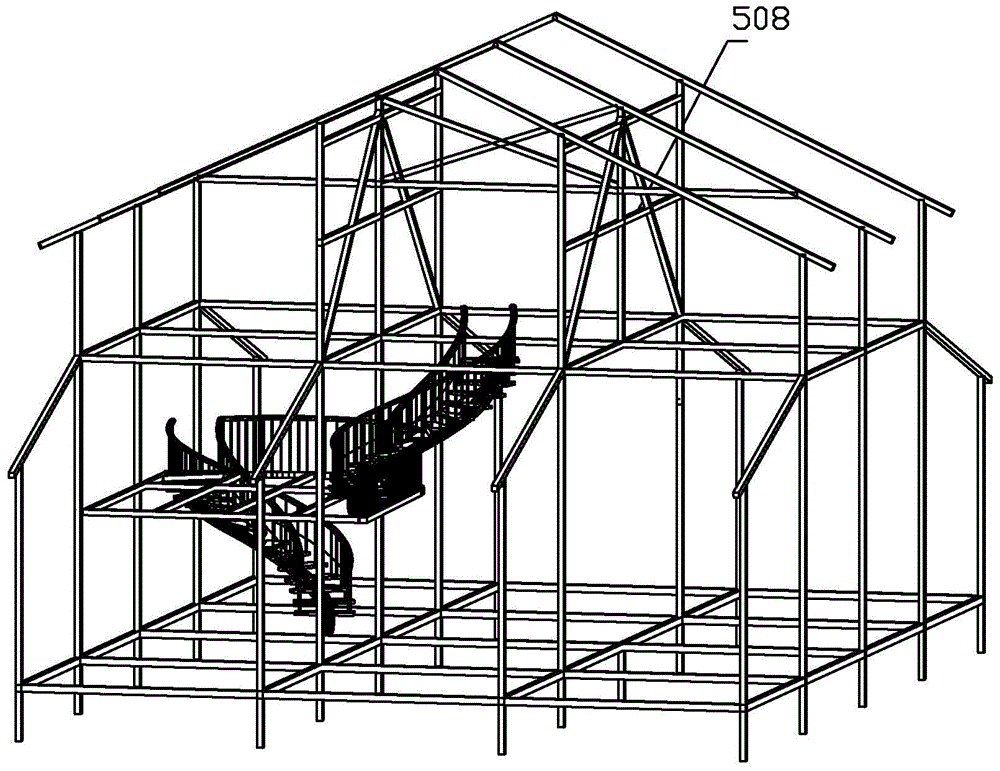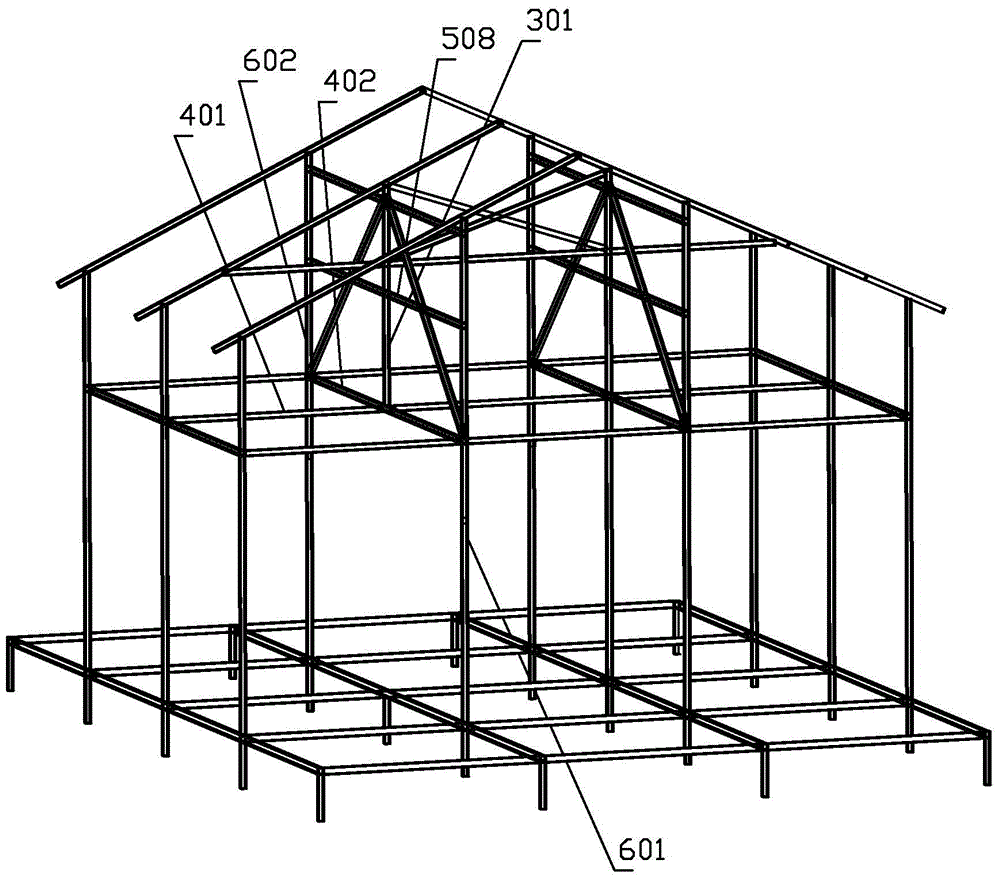Removable villa structure
A technology for assembly and disassembly of villas, applied in building construction, residential construction, construction, etc., can solve problems such as increased material and construction costs, complex ceiling structures, and large hall spans, and achieve simple and practical appearance, simple structure, and skeleton smooth effect
- Summary
- Abstract
- Description
- Claims
- Application Information
AI Technical Summary
Problems solved by technology
Method used
Image
Examples
Embodiment 1
[0047] Example 1: Such as figure 1 to Figure 6 shown, a Detachable villa structure, including a roof frame 300, a second floor frame 400, and a first floor frame 500, and the roof frame 300, the second floor frame 400, and the first floor frame 500 are arranged sequentially from top to bottom. The roof frame 300 is used to support the components for installing the roof, the second floor frame 400 is used for supporting the installation of the floor components of the second floor, and the first floor frame 500 is used for supporting the installation of the floor components of the first floor. The roof frame 300, the second floor frame 400, and the first floor frame 500 are respectively connected with corresponding columns, and there is a space between the roof frame 300 and the second floor frame 400, so that the space between them Room can be installed. There is a space between the second floor frame 400 and the first floor frame 500 for setting a hall or a room. A v...
Embodiment 2
[0053] Example 2: Such as Figure 7 , Figure 8 , Figure 14 shown, a Detachable villa structure , the column is a square column, and also includes right-angle joints, the second floor frame and the first floor frame are respectively connected to the corresponding columns through corresponding right-angle joints, the second floor frame, the first floor frame There are horizontal bars respectively.
[0054] The right-angle joint includes a fixed body 100 for connecting to a square column 200, and a support plate for connecting with a horizontal bar; the fixed body includes a first fixed plate 1, a second fixed plate 2, a first fixed plate 1, and a second fixed plate The edges of 2 are connected and fixed to form an angle plate, the first fixed plate 1 and the second fixed plate 2 are perpendicular to each other, and the outsides of the first fixed plate 1 and the second fixed plate 2 are respectively provided with the supporting plates 101, each supporting The board 1...
Embodiment 3
[0057] Example 3: Such as Figure 9 , Figure 10 , Figure 11 , Figure 15 shown. A sort of Detachable villa structure , the column is a square column, and also includes a trident joint, the second floor frame and the first floor frame are respectively connected to the corresponding columns through the corresponding trident joints, the second floor frame, the first floor frame There are horizontal bars respectively.
[0058] The three-prong joint includes a fixed body 100 for connecting to a square column 201, and a support plate for connecting with a horizontal bar; the fixed body includes a first fixed plate 1, a second fixed plate 2, a third fixed plate 3, and the first fixed plate 1. The second fixed plate 2 and the third fixed plate 3 form a trough-shaped body, and the cross-section formed by the trough-shaped body is "U"-shaped, which is similar to a "U" shape; the first fixed plate 1, the second fixed plate 2, the second fixed plate The outer surfaces of t...
PUM
 Login to View More
Login to View More Abstract
Description
Claims
Application Information
 Login to View More
Login to View More - R&D
- Intellectual Property
- Life Sciences
- Materials
- Tech Scout
- Unparalleled Data Quality
- Higher Quality Content
- 60% Fewer Hallucinations
Browse by: Latest US Patents, China's latest patents, Technical Efficacy Thesaurus, Application Domain, Technology Topic, Popular Technical Reports.
© 2025 PatSnap. All rights reserved.Legal|Privacy policy|Modern Slavery Act Transparency Statement|Sitemap|About US| Contact US: help@patsnap.com



