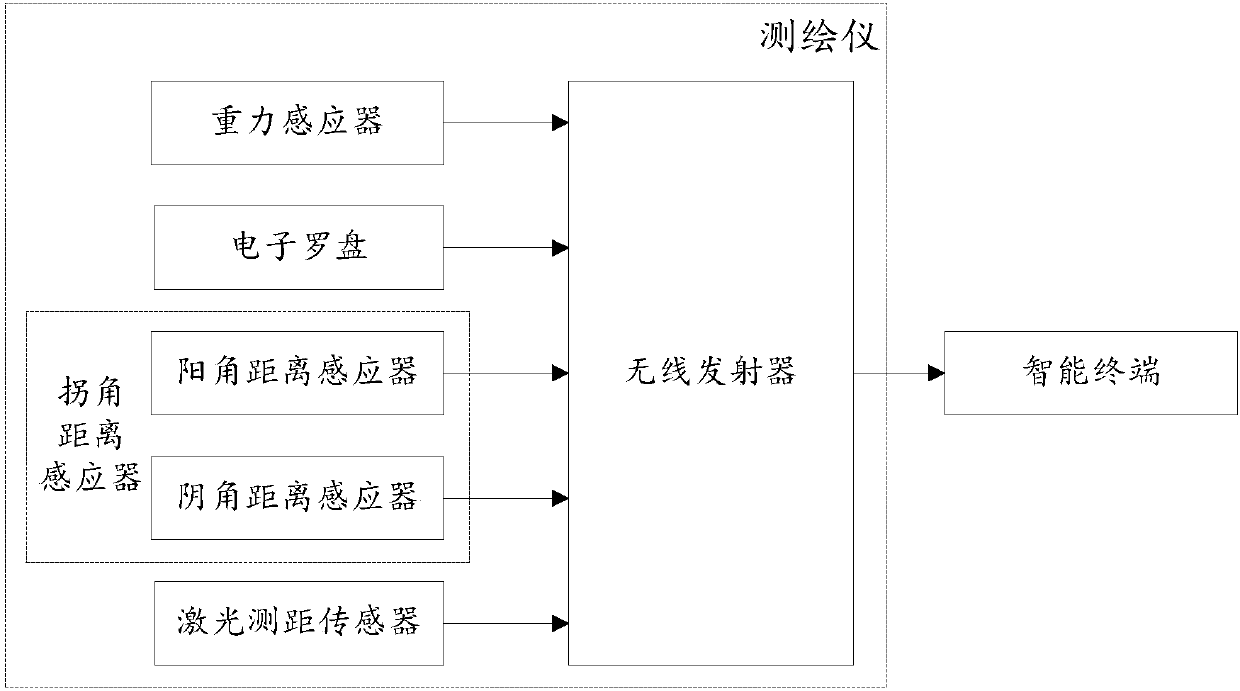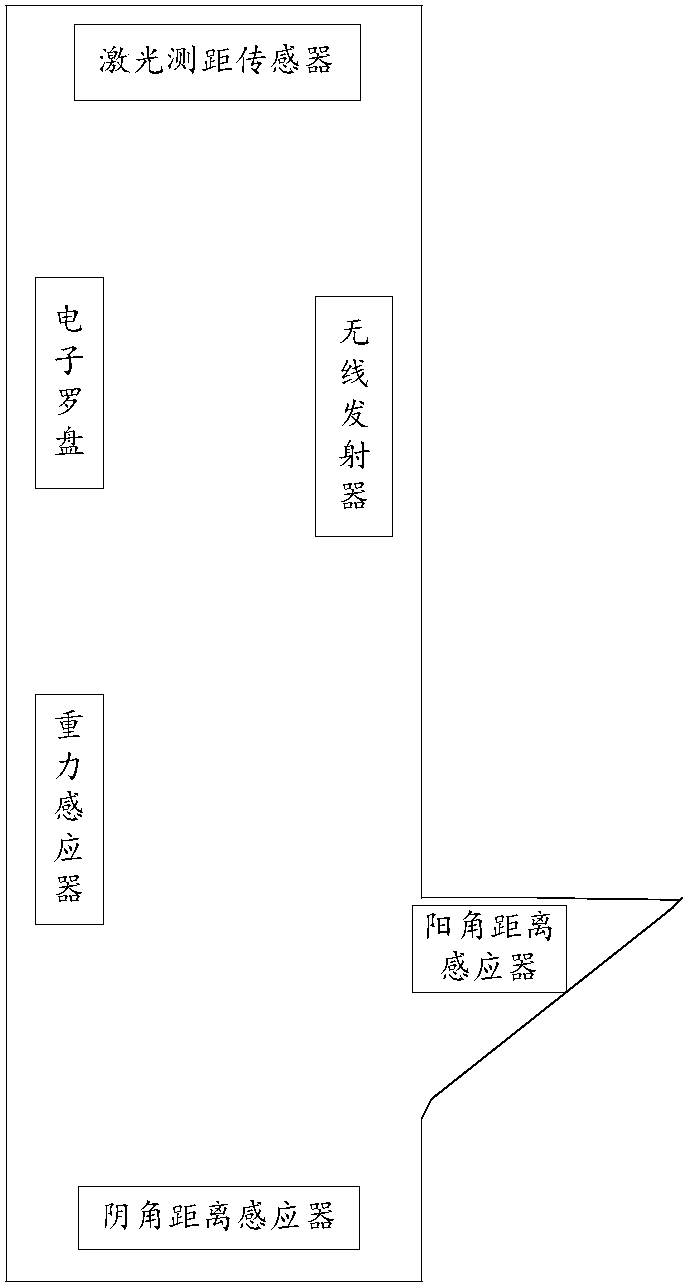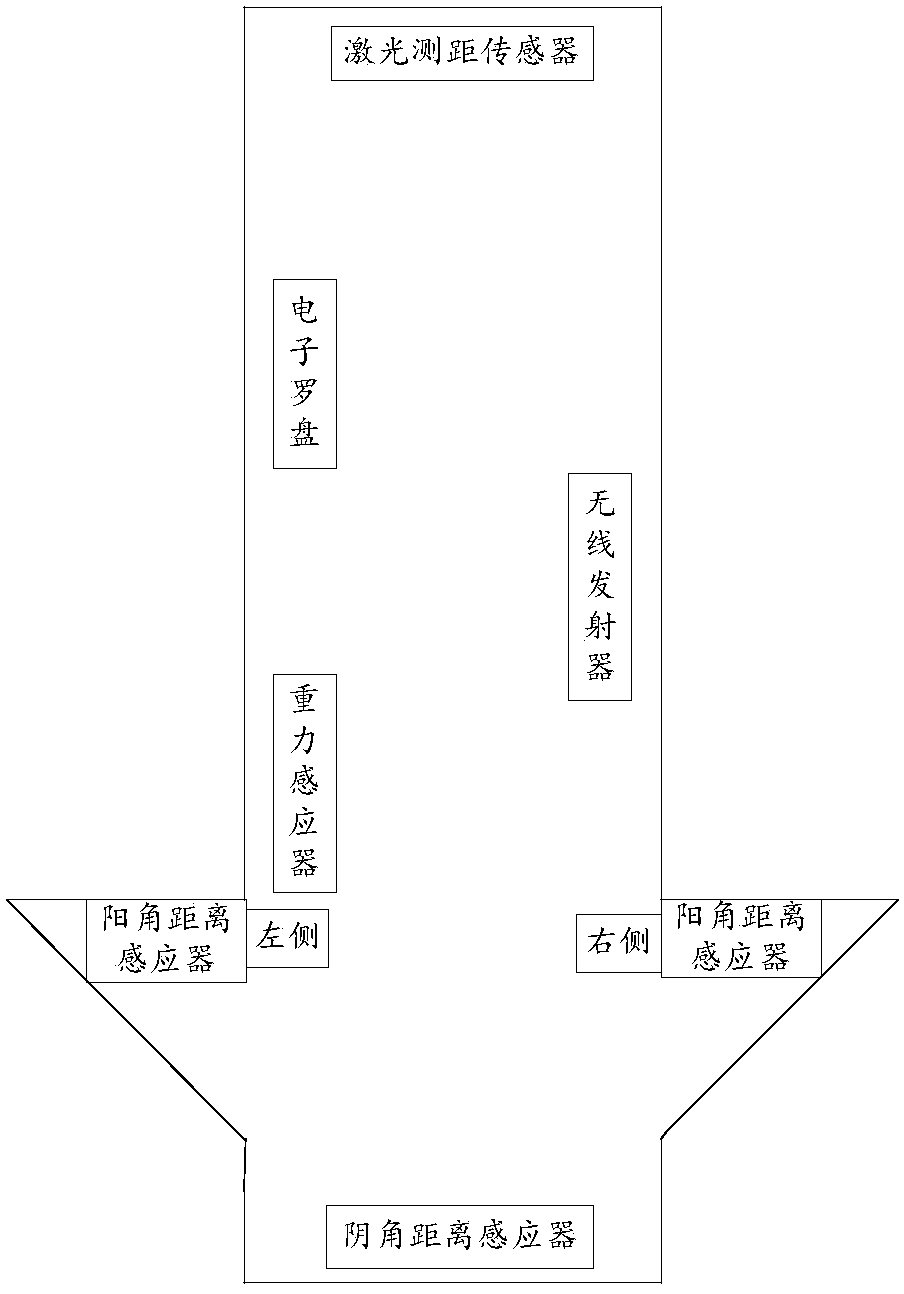An indoor space surveying and mapping system and surveying and mapping method
An indoor space and surveying and mapping instrument technology, applied in the field of indoor space surveying and mapping systems, can solve the problems of tailor-made design plans, time-consuming, cumbersome methods, etc., and achieve the effect of flexible and free measurement methods, saving manpower and material resources, and saving time.
- Summary
- Abstract
- Description
- Claims
- Application Information
AI Technical Summary
Problems solved by technology
Method used
Image
Examples
Embodiment 1
[0028] Embodiment 1. An indoor space surveying and mapping system. The following combination Figure 1 to Figure 3 The indoor space surveying and mapping system provided in this embodiment will be described in detail.
[0029] see Figure 1 to Figure 3 , an indoor space surveying and mapping system provided in this embodiment includes a surveying and mapping instrument and an intelligent terminal. device.
[0030] The surveying instrument is used for surveying and mapping the indoor space in a counterclockwise or clockwise order against the wall.
[0031] The electronic compass is used to sense the plane measurement direction, obtain the plane direction value and send it to the wireless transmitter.
[0032] The gravity sensor is used to sense the height measurement direction, obtain the height direction value and send it to the wireless transmitter.
[0033] The laser distance measuring sensor is arranged at a position close to the top inside the surveying instrument, an...
Embodiment 2
[0053] Embodiment 2, a method for indoor space surveying and mapping. The following combination Figure 4 to Figure 6 A method for surveying and mapping an indoor space provided in this embodiment is described in detail.
[0054] see Figure 4 to Figure 6 , S1. The surveying instrument sticks to the wall and surveys and maps the indoor space counterclockwise or clockwise. The electronic compass senses the plane measurement direction, obtains the plane direction value and sends it to the wireless transmitter, and the gravity sensor senses measure the direction of height, obtain the value of height direction and send it to the wireless transmitter.
[0055] Specifically, the surveying instrument surveys and maps the indoor space in order against the wall, specifically refers to measuring along the wall clockwise or counterclockwise, such as Figure 5 and Figure 6 shown. The electronic compass senses the direction change of plane measurement, which is specifically direction...
PUM
 Login to View More
Login to View More Abstract
Description
Claims
Application Information
 Login to View More
Login to View More - R&D
- Intellectual Property
- Life Sciences
- Materials
- Tech Scout
- Unparalleled Data Quality
- Higher Quality Content
- 60% Fewer Hallucinations
Browse by: Latest US Patents, China's latest patents, Technical Efficacy Thesaurus, Application Domain, Technology Topic, Popular Technical Reports.
© 2025 PatSnap. All rights reserved.Legal|Privacy policy|Modern Slavery Act Transparency Statement|Sitemap|About US| Contact US: help@patsnap.com



