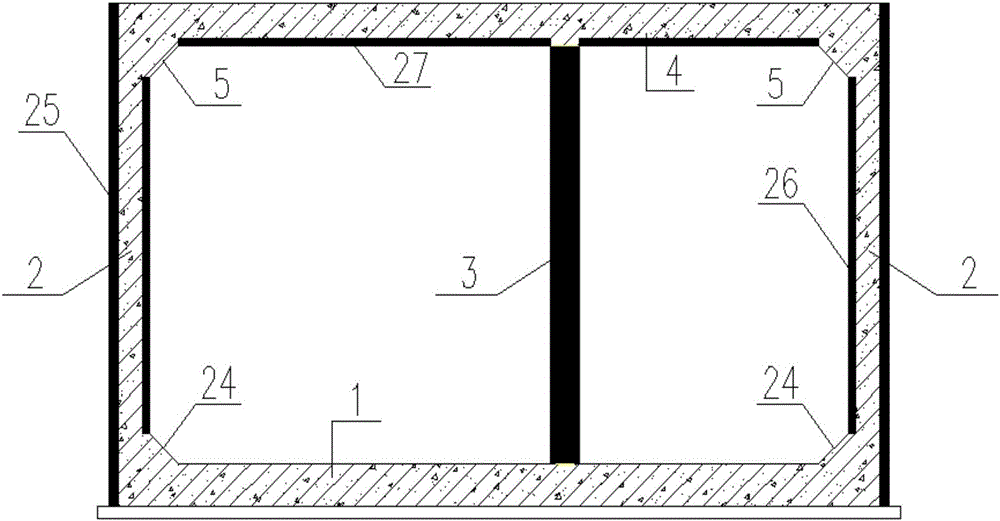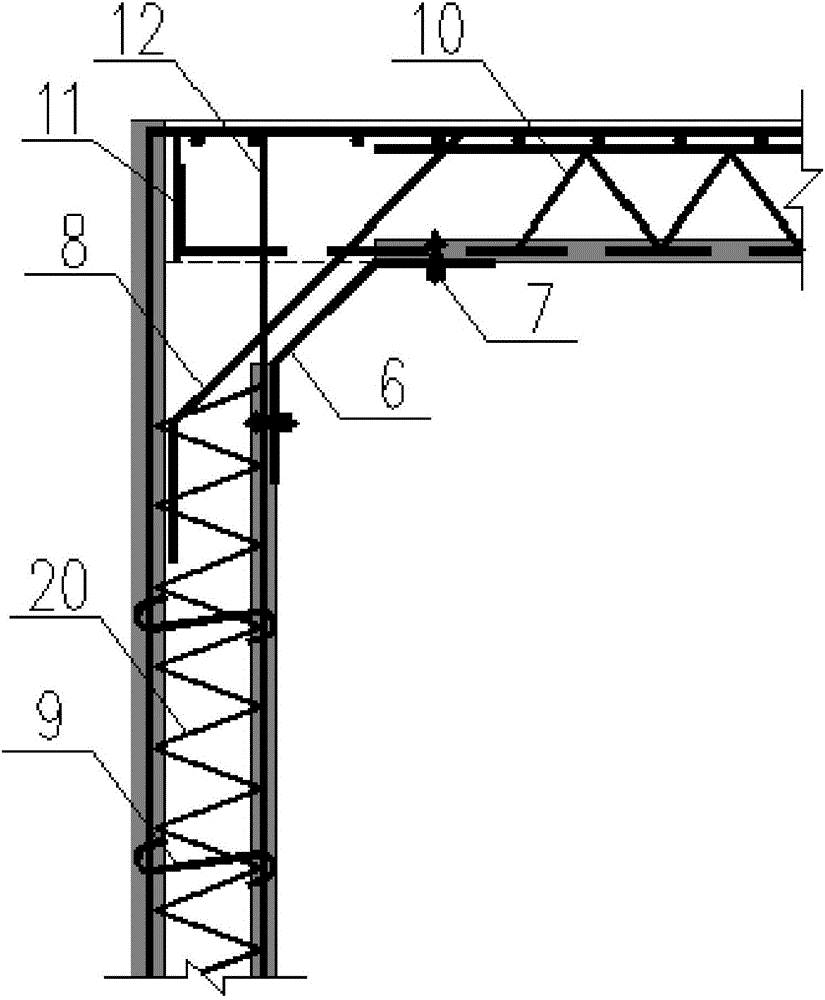Air-cored wallboard mixed prefabrication assembly type compositive pipe gallery and construction method thereof
A prefabricated assembly and integrated pipe gallery technology, applied in artificial islands, water conservancy projects, infrastructure engineering, etc., can solve the problems of water seepage, sealing material damage, and heavy weight of pipe gallery
- Summary
- Abstract
- Description
- Claims
- Application Information
AI Technical Summary
Problems solved by technology
Method used
Image
Examples
Embodiment 1
[0072] see figure 1 , Hollow-core wall panel mixed prefabricated integrated pipe gallery, which consists of cast-in-place bottom plate 1, double-sided prefabricated hollow core-filled side wall 2, fully prefabricated middle partition wall 3 and laminated roof 4. The two ends of the cast-in-place base plate 1 are respectively connected to the lower parts of two double-sided prefabricated hollow core-filled side walls 2, the middle part of the cast-in-place base plate 1 is connected to the lower part of the fully prefabricated middle partition wall 3, and the two ends of the superimposed top plate 4 are respectively connected to the The upper parts of the two double-sided prefabricated hollow core-filled side walls 1 are connected, and the middle part of the superimposed roof 4 is connected with the upper part of the fully prefabricated middle partition wall 3 . The joint between the double-sided prefabricated hollow core-filled side wall 2 and the cast-in-place base plate 1 is ...
Embodiment 2
[0074] see figure 1 and Image 6 , according to the hollow-core wallboard hybrid prefabricated comprehensive pipe gallery described in Embodiment 1, the cast-in-place bottom plate 1 is provided with vertically bent steel bars 14 . The vertically bent steel bar 14 extends into the double-sided prefabricated hollow core-filled side wall 2, and reaches the anchorage length requirement.
Embodiment 3
[0076] see figure 1 , figure 2 , image 3 , Figure 4 , Figure 5 , Image 6 , Figure 7 , Figure 8 , Figure 9 and Figure 10 , according to the hollow-core wallboard hybrid prefabricated integrated pipe gallery described in Embodiment 2, the structure of the double-sided prefabricated hollow core-filled side wall 2 is: the precast concrete layer 25 on the filling side and the precast concrete layer 26 on the non-filling side Steel bars are provided and the precast concrete layer 26 on the filling side is connected with the steel bars provided in the precast concrete layer 26 on the non-filling side through tie bars 9 and truss bars 20; the precast concrete layer on the filling side The prefabricated height of 25 is from the bottom of the base plate to the top of the top plate to facilitate waterproofing. The prefabricated height of the non-fill side prefabricated concrete layer 26 is from the top of the axil corner of the bottom plate to the bottom of the top plat...
PUM
 Login to View More
Login to View More Abstract
Description
Claims
Application Information
 Login to View More
Login to View More - R&D
- Intellectual Property
- Life Sciences
- Materials
- Tech Scout
- Unparalleled Data Quality
- Higher Quality Content
- 60% Fewer Hallucinations
Browse by: Latest US Patents, China's latest patents, Technical Efficacy Thesaurus, Application Domain, Technology Topic, Popular Technical Reports.
© 2025 PatSnap. All rights reserved.Legal|Privacy policy|Modern Slavery Act Transparency Statement|Sitemap|About US| Contact US: help@patsnap.com



