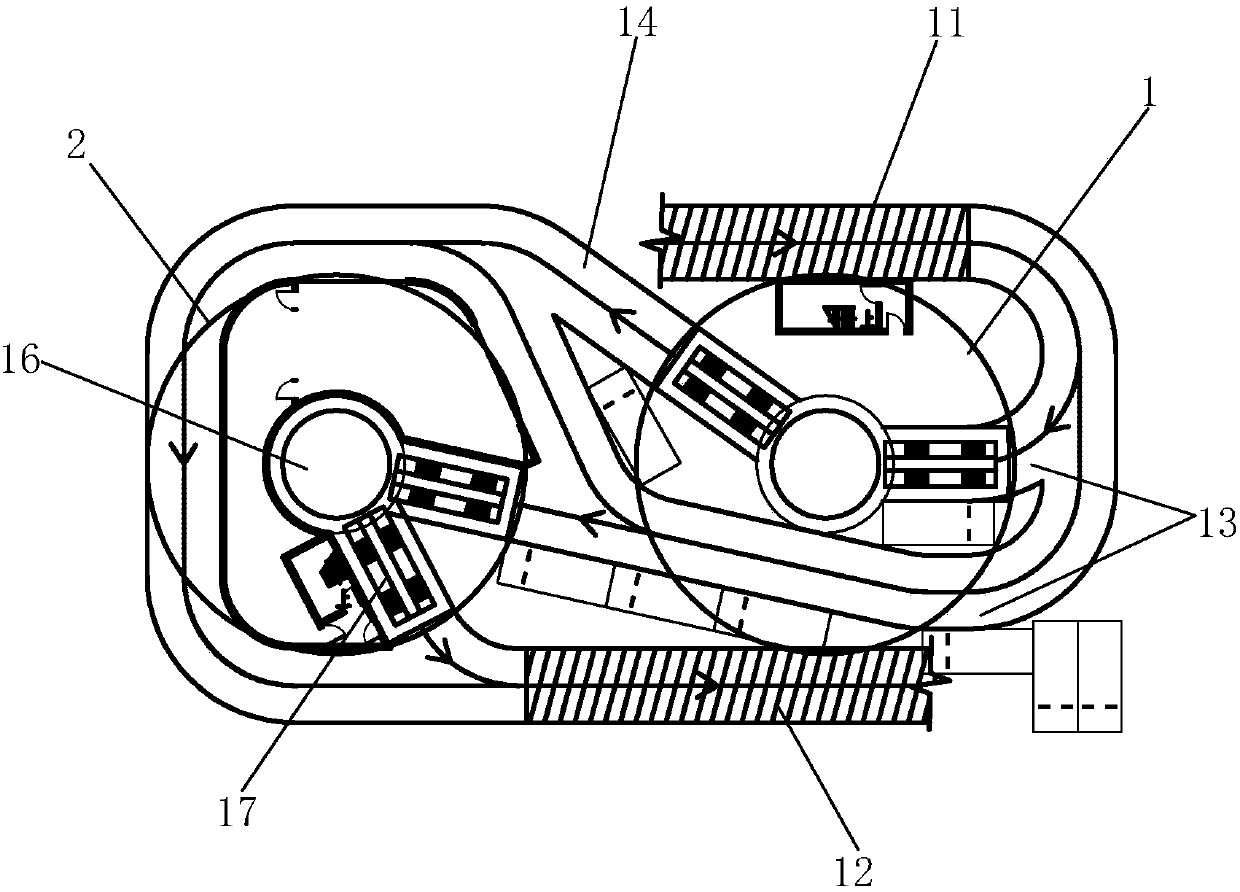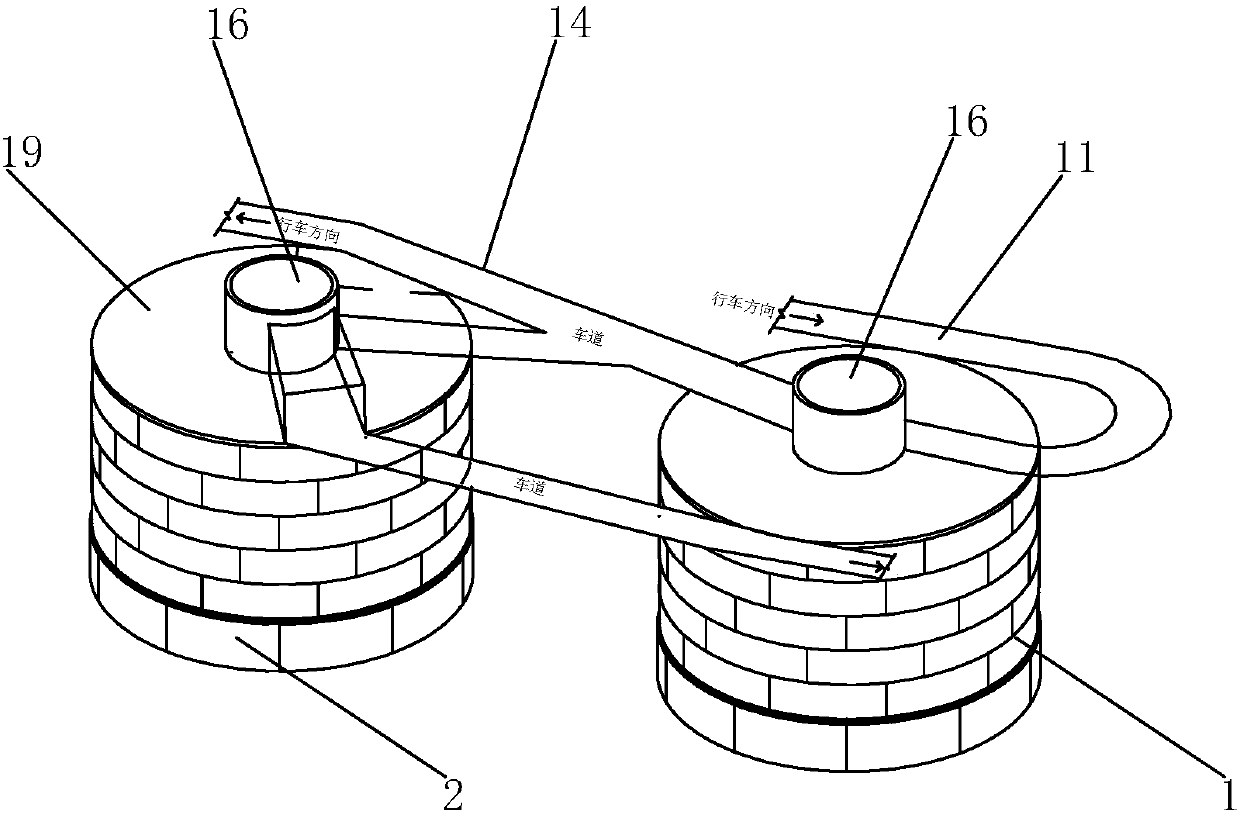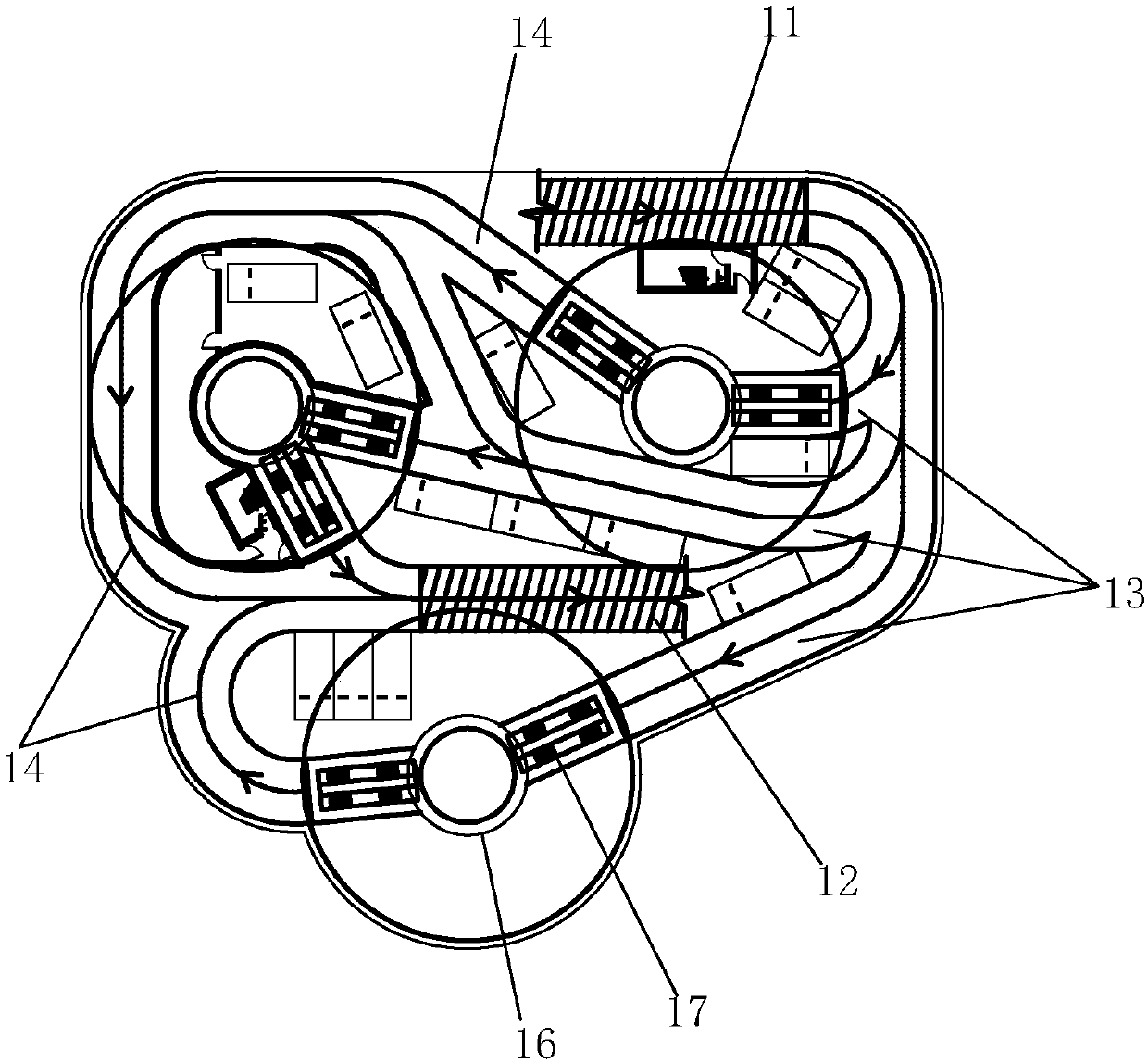Combined type underground parking lot
An underground parking lot and combined technology, which is applied in the field of parking lot, can solve the problems of single parking lot occupying a large area, complex process, and difficult on-site construction, so as to achieve orderly traffic organization, simple construction process, and shorten the construction period Effect
- Summary
- Abstract
- Description
- Claims
- Application Information
AI Technical Summary
Problems solved by technology
Method used
Image
Examples
Embodiment 1
[0036] Reference figure 1 , figure 2 , A combined underground parking lot, including a first three-dimensional parking garage 1, a second three-dimensional parking garage 2 and a driving channel. A conversion layer 18 is provided on the top of each parking garage, and the conversion layer 18 is provided with a parking access room 16 and an extension function room 19. The parking access room 16 is located in the middle and is used to access the interior of the three-dimensional parking garage for parking. The extended function room 19 is located at the side of the parking access room 16, and can be used as a car beauty room or a commercial office or a shopping mall.
[0037] Each conversion layer 18 may be provided with two courtyards 17 or not. The two gate courts 17 are connected to the parking entrance room 16. The traffic passage is provided with an entrance passage 11 and an exit passage 12, and the number of the entrance passage 11 and the exit passage 12 can also be two,...
Embodiment 2
[0046] Reference image 3 , Figure 4 , A combined underground parking lot, including a first three-dimensional parking garage 1, a second three-dimensional parking garage 2, a third three-dimensional parking garage 3 and a driving channel. A conversion layer 18 is provided on the top of each parking garage, and the conversion layer 18 is provided with a parking access room 16 and an extension function room 19. The parking access room 16 is located in the middle and is used to access the interior of the three-dimensional parking garage for parking. The extended function room 19 is located at the side of the parking access room 16, and can be used as a car beauty room or a commercial office or a shopping mall.
[0047] The conversion layer 18 of each three-dimensional parking garage is also provided with two courtyards 17 or not. The two gate courts 17 are connected to the parking access room 16. The traffic passage is provided with an inlet passage 11 and an outlet passage 12. ...
Embodiment 3
[0056] Reference Figure 5 , Image 6 , A combined underground parking lot, comprising a first three-dimensional parking garage 1, a second three-dimensional parking garage 2, a third three-dimensional parking garage 3, a fourth three-dimensional parking garage 4 and a driving channel. A conversion layer 18 is provided on the top of each parking garage, and the conversion layer 18 is provided with a parking access room 16 and an extension function room 19. The parking access room 16 is located in the middle and is used to access the interior of the three-dimensional parking garage for parking. The extended function room 19 is located at the side of the parking access room 16, and can be used as a car beauty room or a commercial office or a shopping mall.
[0057] The conversion layer 18 of each three-dimensional parking garage is also provided with two courtyards 17 or not. The two gate courts 17 are connected to the parking access room 16. The traffic passage is provided with ...
PUM
 Login to View More
Login to View More Abstract
Description
Claims
Application Information
 Login to View More
Login to View More - R&D
- Intellectual Property
- Life Sciences
- Materials
- Tech Scout
- Unparalleled Data Quality
- Higher Quality Content
- 60% Fewer Hallucinations
Browse by: Latest US Patents, China's latest patents, Technical Efficacy Thesaurus, Application Domain, Technology Topic, Popular Technical Reports.
© 2025 PatSnap. All rights reserved.Legal|Privacy policy|Modern Slavery Act Transparency Statement|Sitemap|About US| Contact US: help@patsnap.com



