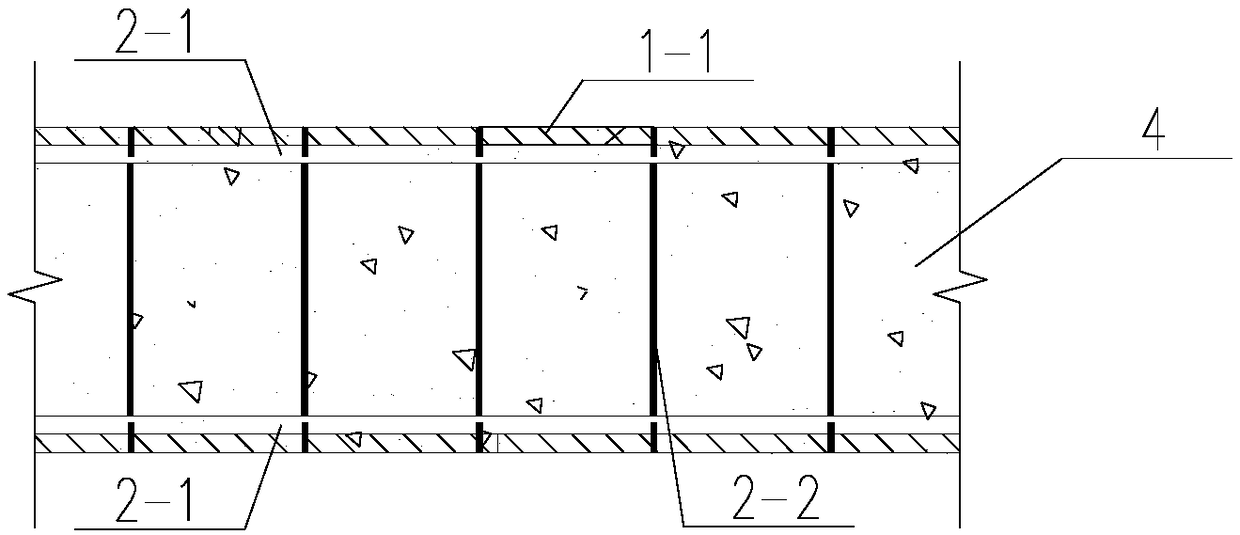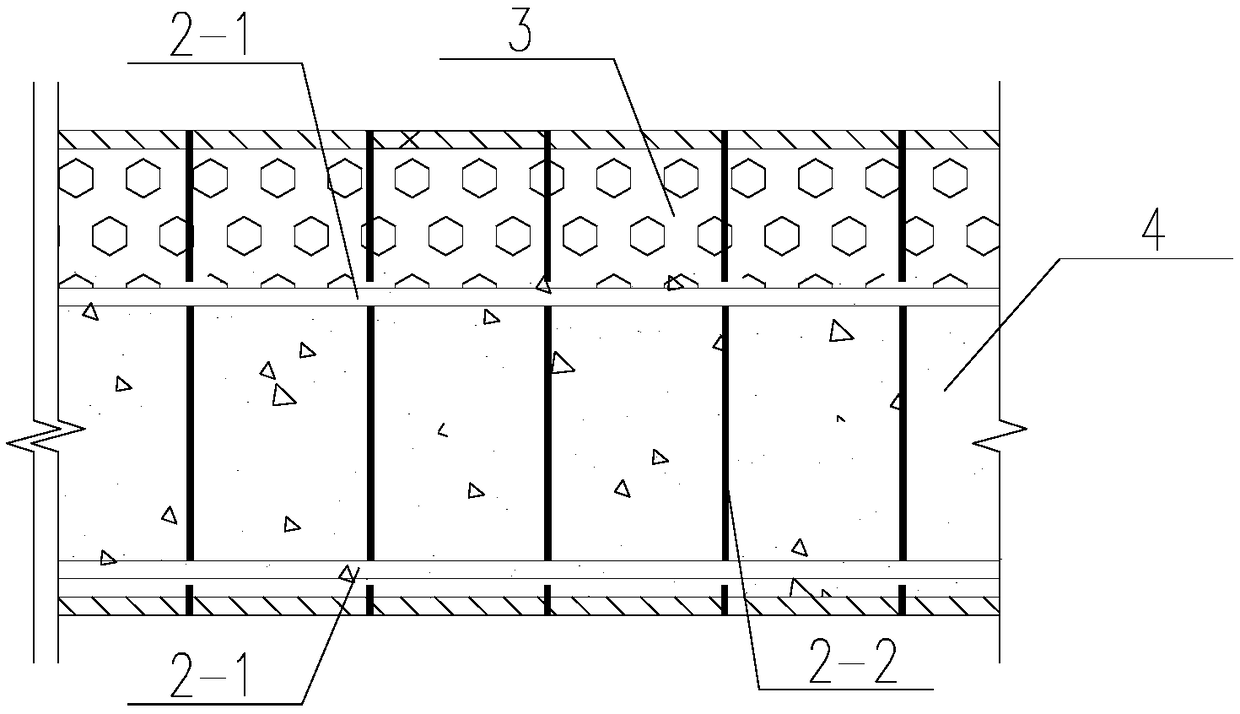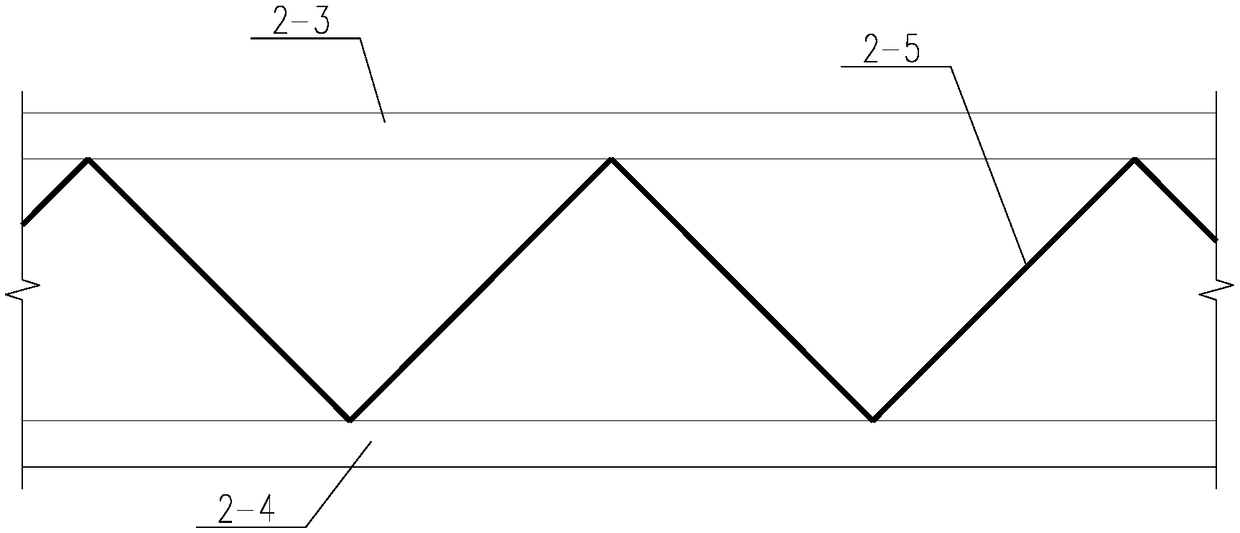Light steel grille concrete superposed beam
A technology of composite beams and concrete, which is applied in the direction of structural elements, building components, and long-strip structural components for load-bearing, can solve the problems of large impact of wet work on node connections, difficult removal, heavy hoisting weight, etc., to achieve Reduce the work of steel bar binding and connection, the effect of later use is good, and the effect of saving cost and time
- Summary
- Abstract
- Description
- Claims
- Application Information
AI Technical Summary
Problems solved by technology
Method used
Image
Examples
Embodiment Construction
[0018] In order to further understand the invention content, characteristics and effects of the present invention, the following examples are given, and detailed descriptions are as follows in conjunction with the accompanying drawings:
[0019] see Figure 1 to Figure 7 , a light steel grid concrete composite beam, comprising two side vertical plane light steel trusses 2-1 extending longitudinally along the beam, the bottoms of the two side vertical plane light steel trusses 2-1 are tied by multiple The steel bars I 2-2 are connected together, and the cement fiber plate beam side form 1-1 is connected to the outside of the light steel truss 2-1 on the side elevation plane of the two sides, and the light steel truss 2-1 on the side elevation plane of the two The bottom of the cement fiberboard beam bottom formwork 1-2 is provided with, two described cement fiberboard beam sideforms 1-1 and one described cement fiberboard beam bottom formwork 1-2 form the cement fiberboard beam...
PUM
 Login to View More
Login to View More Abstract
Description
Claims
Application Information
 Login to View More
Login to View More - R&D
- Intellectual Property
- Life Sciences
- Materials
- Tech Scout
- Unparalleled Data Quality
- Higher Quality Content
- 60% Fewer Hallucinations
Browse by: Latest US Patents, China's latest patents, Technical Efficacy Thesaurus, Application Domain, Technology Topic, Popular Technical Reports.
© 2025 PatSnap. All rights reserved.Legal|Privacy policy|Modern Slavery Act Transparency Statement|Sitemap|About US| Contact US: help@patsnap.com



