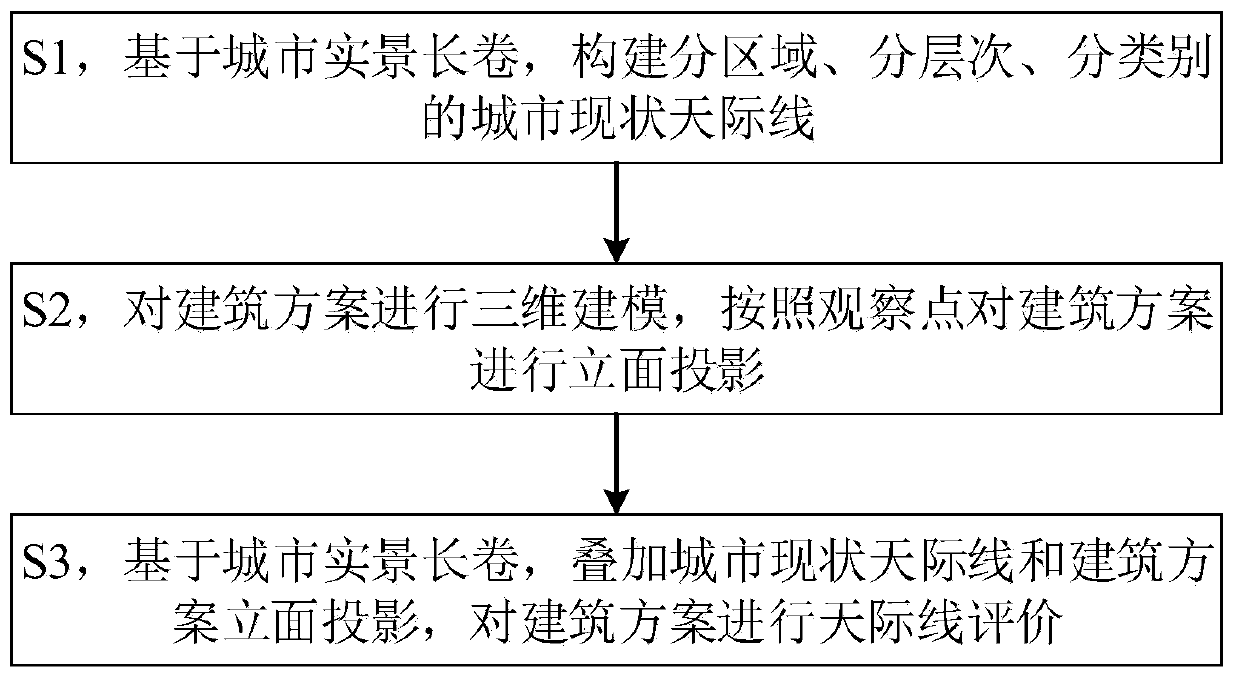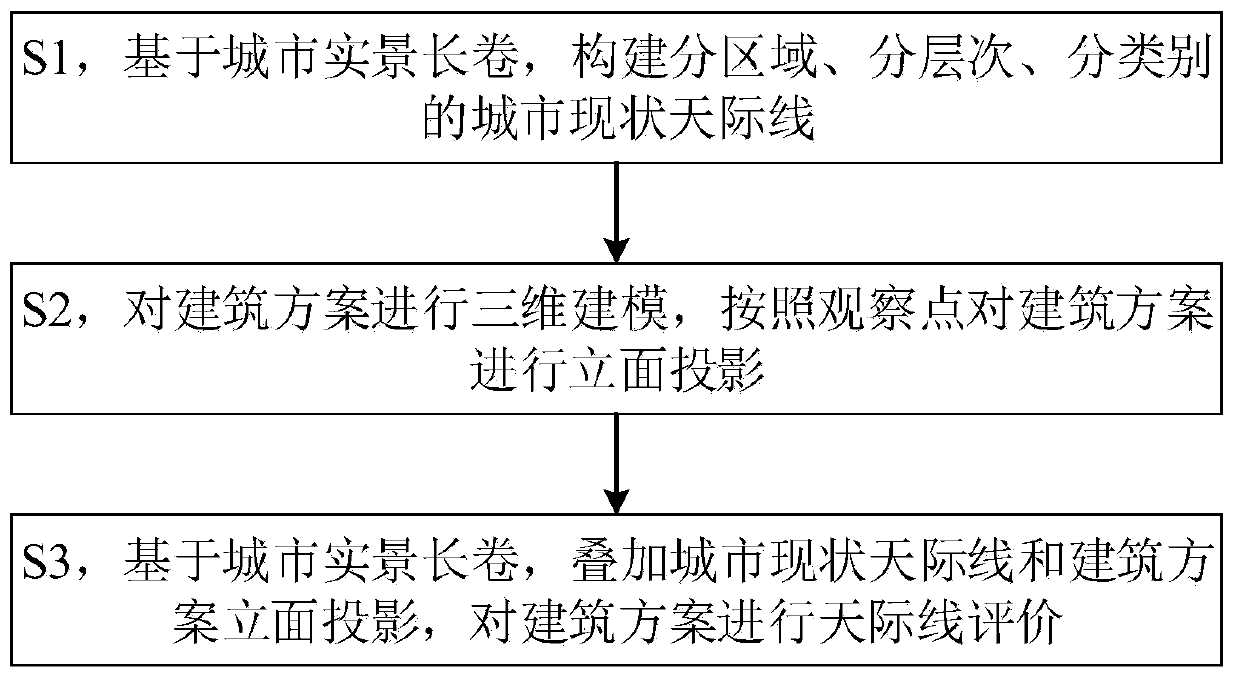Skyline evaluation method based on city live-action long volume and three-dimensional model projection
A technology of three-dimensional model and evaluation method, which is applied in the field of skyline evaluation based on urban real scene scroll and three-dimensional model projection, can solve the problem of not distinguishing between different regions, different levels, different categories, and not taking into account the different requirements of skyline evaluation, high precision Problems such as high model difficulty, to achieve the effect of convenient analysis and planning, strong realizability, and strong authenticity
- Summary
- Abstract
- Description
- Claims
- Application Information
AI Technical Summary
Problems solved by technology
Method used
Image
Examples
Embodiment 1
[0041] Such as figure 1 As shown, this embodiment provides a skyline evaluation method based on urban real scene scrolls and three-dimensional model projections, including the following steps:
[0042] S1, based on the long scroll of urban real scenes, construct the current urban skyline by region, level and category;
[0043] Specifically, the following steps are included:
[0044] S11, constructing the current urban area;
[0045] The current urban areas mainly include waterfront areas, mountainous areas, urban sign areas, etc., forming vector results;
[0046] S12, Constructing the status quo level of the city;
[0047] For waterfront areas and mountainous areas, the levels of near water, middle, and far water are divided to form vector results;
[0048] S13. Construct categories related to the current urban skyline;
[0049] The categories related to the city skyline include: (1) buildings, including building height, building volume, building top shape, building textu...
PUM
 Login to View More
Login to View More Abstract
Description
Claims
Application Information
 Login to View More
Login to View More - Generate Ideas
- Intellectual Property
- Life Sciences
- Materials
- Tech Scout
- Unparalleled Data Quality
- Higher Quality Content
- 60% Fewer Hallucinations
Browse by: Latest US Patents, China's latest patents, Technical Efficacy Thesaurus, Application Domain, Technology Topic, Popular Technical Reports.
© 2025 PatSnap. All rights reserved.Legal|Privacy policy|Modern Slavery Act Transparency Statement|Sitemap|About US| Contact US: help@patsnap.com


