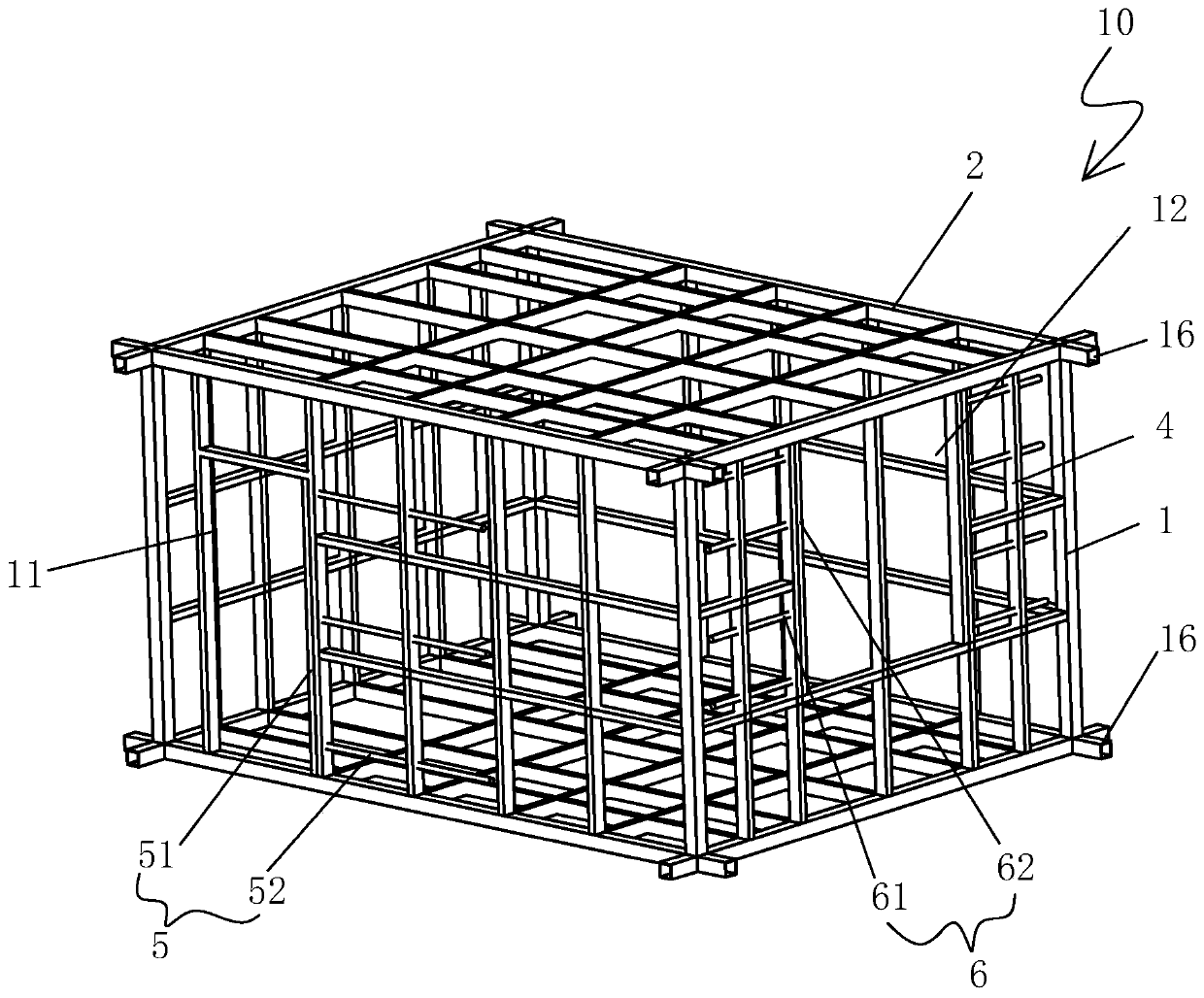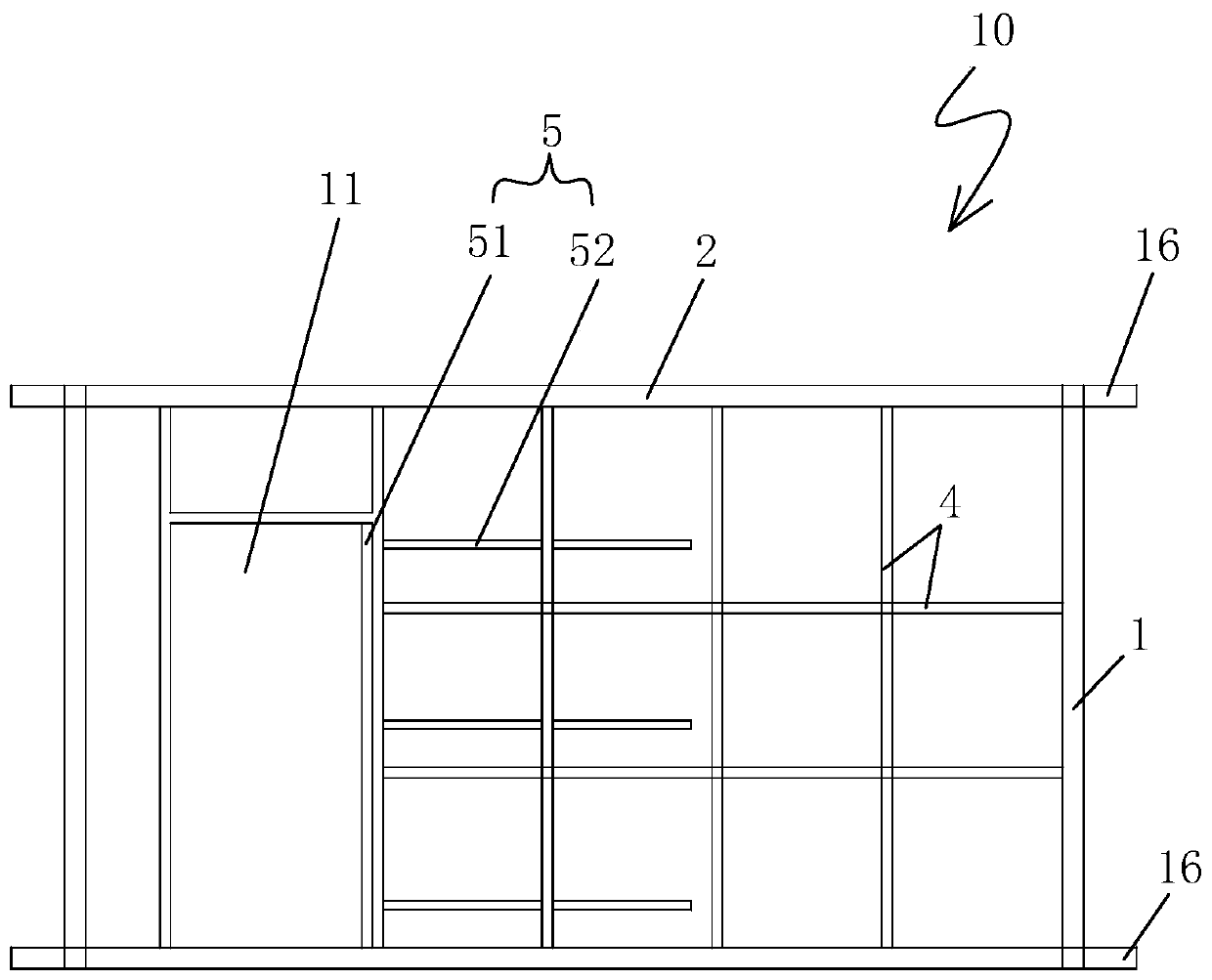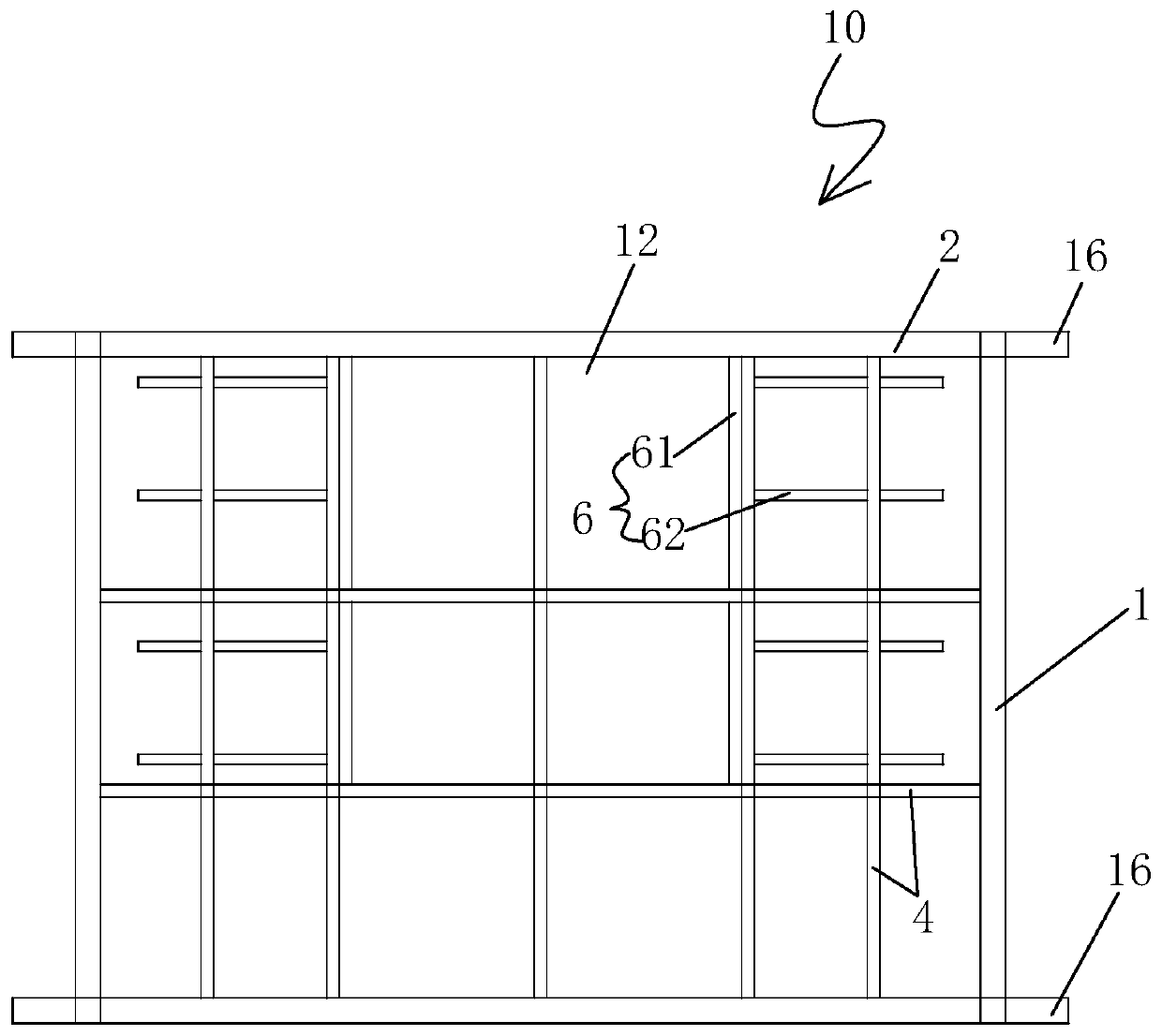Built-in anti-seismic room
An earthquake-resistant room, built-in technology, used in earthquake-proof, protective buildings/shelters, building components, etc., can solve the problems of concrete fragments or blocks crushing people, poor safety, and inability to apply, and achieve daily life impact. Small, short installation cycle, avoid the effect of pressing people
- Summary
- Abstract
- Description
- Claims
- Application Information
AI Technical Summary
Problems solved by technology
Method used
Image
Examples
Embodiment Construction
[0059] Such as Figure 1 to Figure 18 As shown, the built-in anti-seismic room disclosed by the present invention is fixedly installed in the built room independently of the main body of the building. Specifically, it can be a reinforced concrete building (such as Embodiment 1 and Embodiment 3) or a block brick-concrete building ( As in Embodiment 2 and Embodiment 4), the frame 10 is composed of upright columns 1 and horizontal beams 2 . All surfaces of the frame 10 are provided with mesh sheets 3, and the mesh sheets 3 may be steel mesh or iron mesh. Each face of this frame 10 is also all provided with tie rod 4, and tie rod 4 can be crossed diagonal tie rod, or cross straight tie rod (as embodiment one and embodiment two), or the combination of cross tie rod and straight tie rod (as implemented Example 3 and Embodiment 4), of course, it can also be other structural manners with reasonable stress. The frame 10 is provided with a door opening 11 and a window opening 12 corre...
PUM
 Login to View More
Login to View More Abstract
Description
Claims
Application Information
 Login to View More
Login to View More - R&D
- Intellectual Property
- Life Sciences
- Materials
- Tech Scout
- Unparalleled Data Quality
- Higher Quality Content
- 60% Fewer Hallucinations
Browse by: Latest US Patents, China's latest patents, Technical Efficacy Thesaurus, Application Domain, Technology Topic, Popular Technical Reports.
© 2025 PatSnap. All rights reserved.Legal|Privacy policy|Modern Slavery Act Transparency Statement|Sitemap|About US| Contact US: help@patsnap.com



