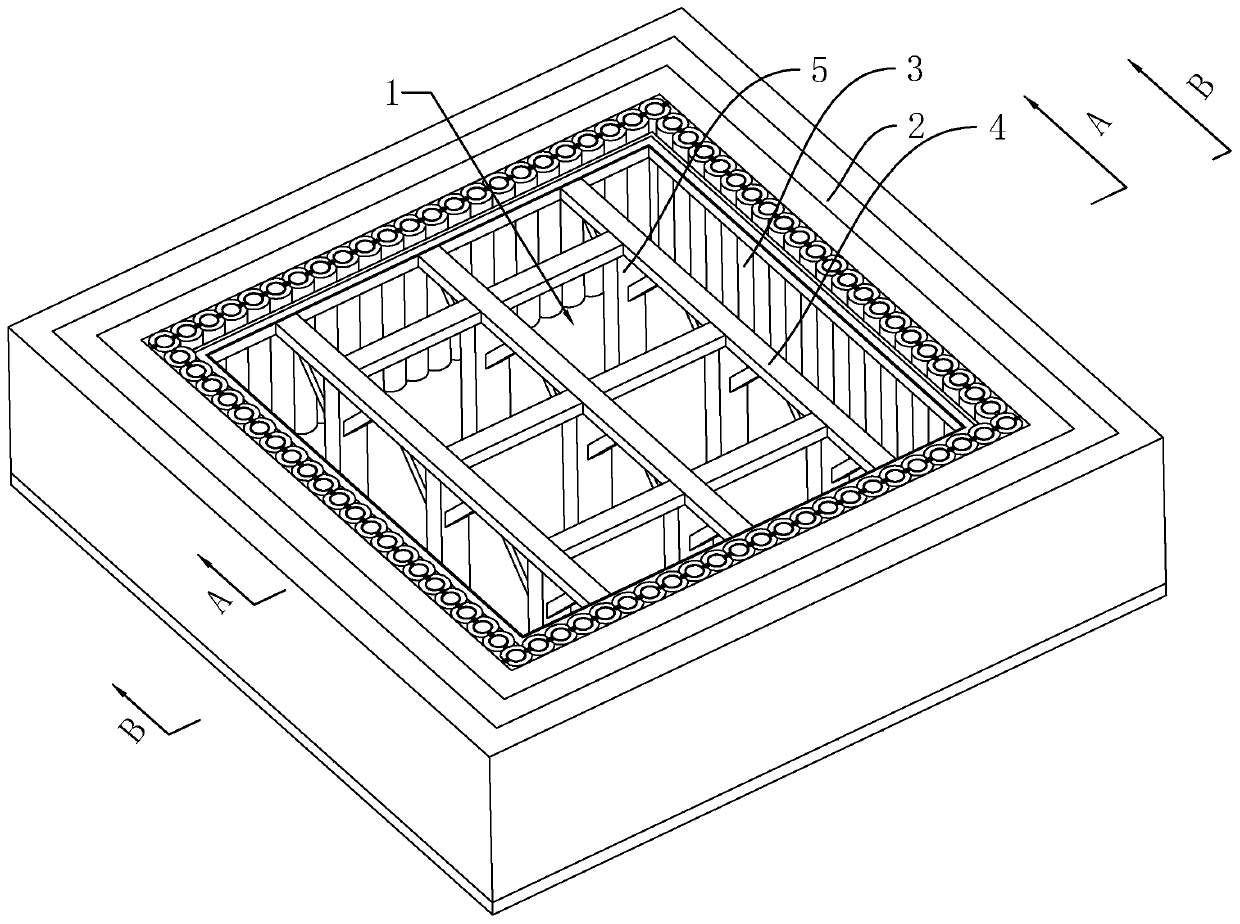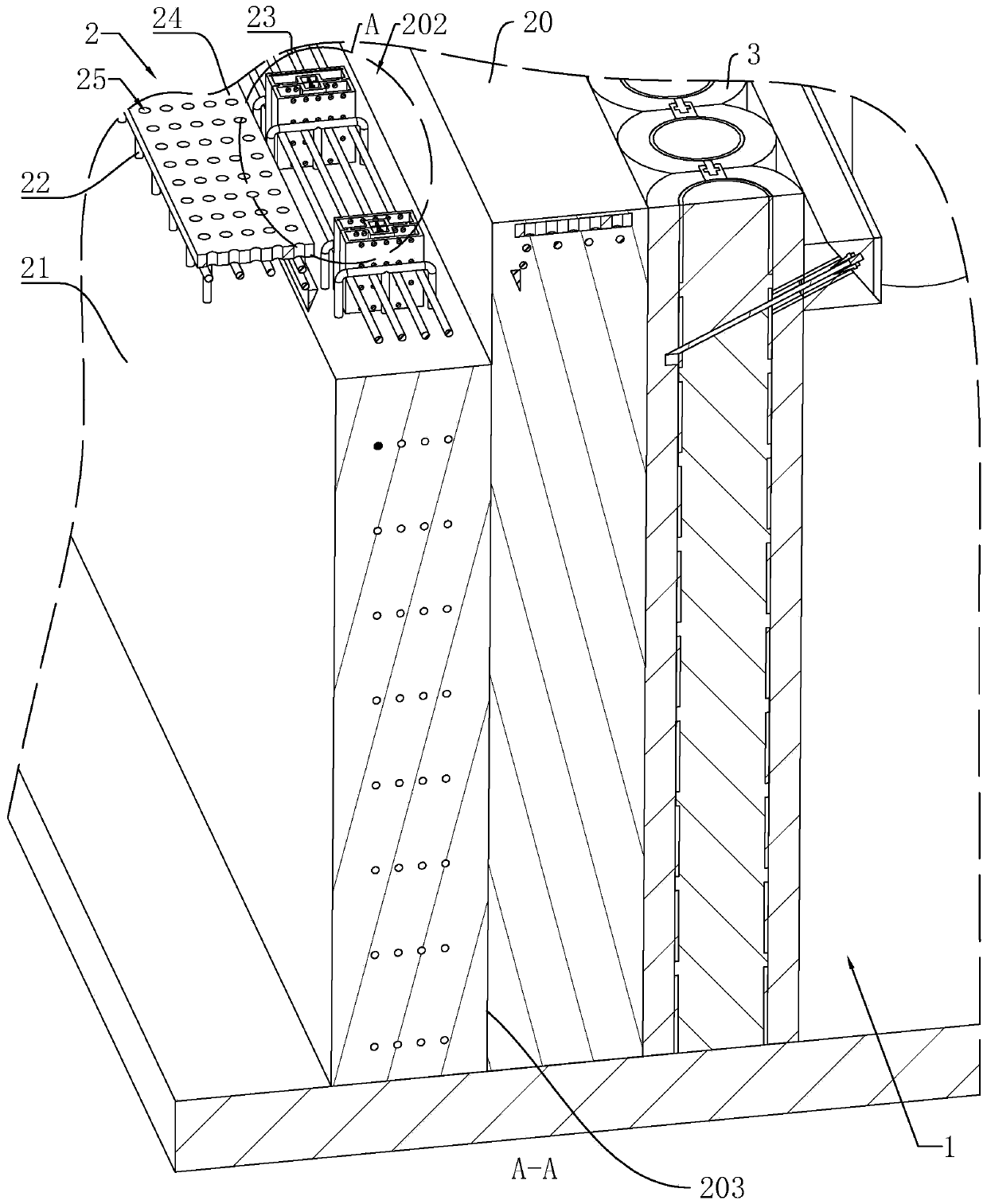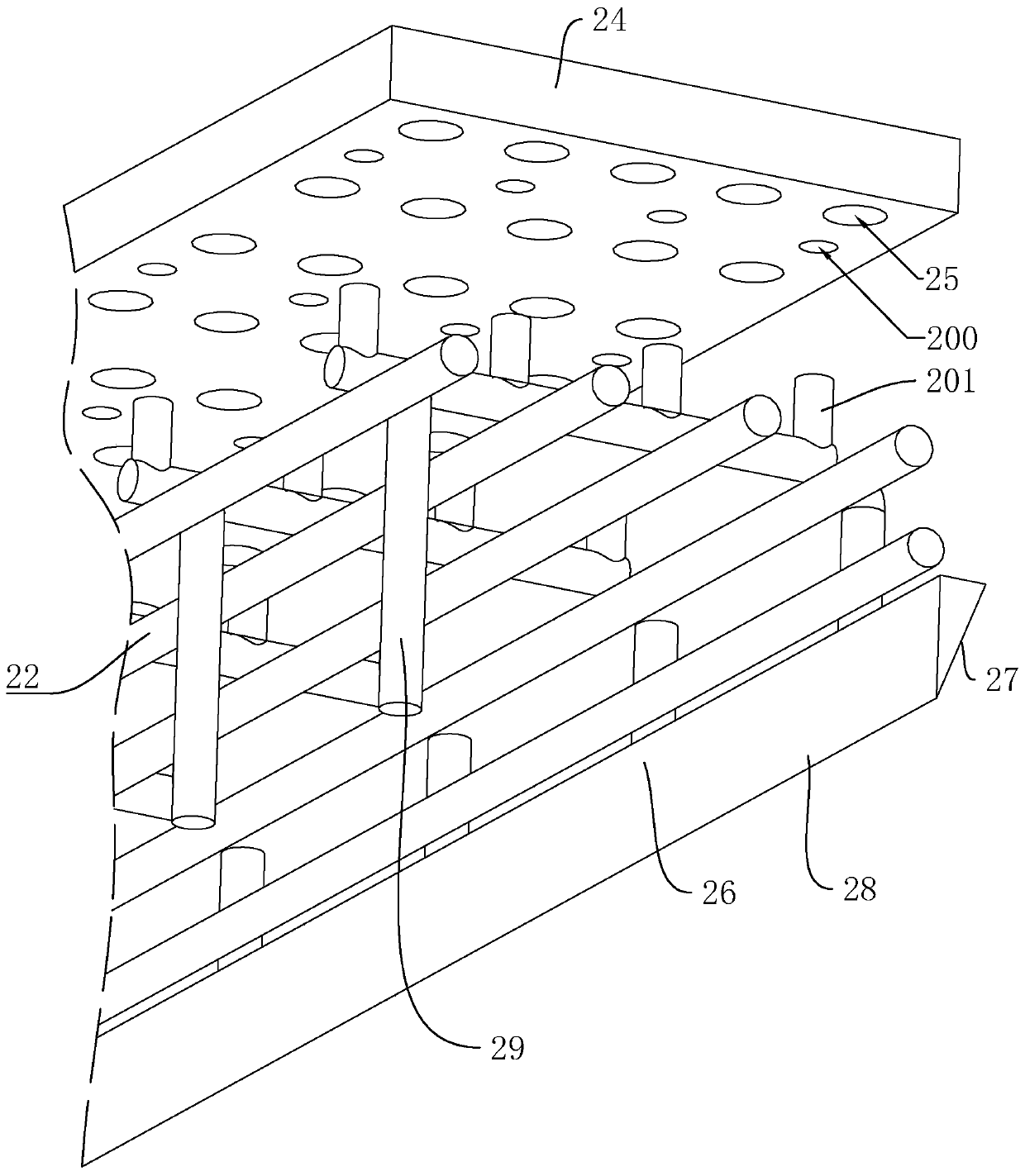Super high-rise building deep foundation pit and construction method thereof
A deep foundation pit, super high-rise technology, applied in construction, infrastructure engineering, excavation, etc., can solve problems such as affecting construction, easily leaving gaps in bored piles, and uneven technical levels of workers.
- Summary
- Abstract
- Description
- Claims
- Application Information
AI Technical Summary
Problems solved by technology
Method used
Image
Examples
Embodiment 1
[0063] refer to figure 1 , a deep foundation pit of a super high-rise building, which includes a pit body 1 arranged on the soil body, a plurality of support piles 3 are arranged on the outer edge of the pit body 1 and along its circumference, and the adjacent support piles 3 are interlocked with each other to reduce mutual The gap between the adjacent support piles, the side of the support pile 3 away from the pit body 1 is surrounded by several continuous walls 2, and several continuous walls 2 are integrally formed. The support assembly 4 and the column assembly 5 used to support the support assembly 4; during construction, first pour the continuous wall 2, then drive the support pile 3 into the soil, excavate the pit body 1, and then construct the column assembly 5 and the support assembly 4, the support assembly 4 is supported by the column assembly 5, and the support assembly 4 supports the support pile 3, thereby reducing the possibility of foundation pit collapse; thro...
Embodiment 2
[0080] A construction method for a deep foundation pit of a super high-rise building, the specific steps are as follows:
[0081]S1. Level the site, set out the guide wall 20, excavate the ditch 202, put the installation plate 24 on the positioning rod 29, then contact the steel plate 26 with the guide wall 20, hit the installation plate 24, and insert the positioning rod 29 into the soil At the same time, the steel mesh 22 is sunk, and the cutting edge 28 cuts off the excess soil on the side wall of the ditch 202, which can replace the manual trimming of the ditch 202 by workers, reduce the work burden of the workers, and improve work efficiency; until the steel mesh 22 covers the ditch 202 On the side wall, and pour concrete to form the guide wall 20;
[0082] S2. Excavate the first section of trench 203, bind the reinforcement cage 23, weld the installation cylinder 214 on the connection cylinder 204, adhere the waterproof coiled material 215 to the installation cylinder 21...
PUM
 Login to View More
Login to View More Abstract
Description
Claims
Application Information
 Login to View More
Login to View More - R&D
- Intellectual Property
- Life Sciences
- Materials
- Tech Scout
- Unparalleled Data Quality
- Higher Quality Content
- 60% Fewer Hallucinations
Browse by: Latest US Patents, China's latest patents, Technical Efficacy Thesaurus, Application Domain, Technology Topic, Popular Technical Reports.
© 2025 PatSnap. All rights reserved.Legal|Privacy policy|Modern Slavery Act Transparency Statement|Sitemap|About US| Contact US: help@patsnap.com



