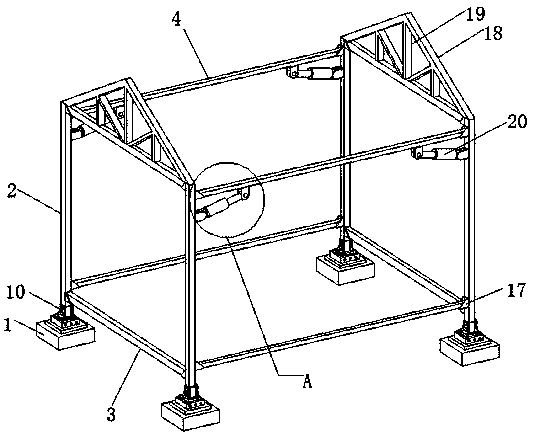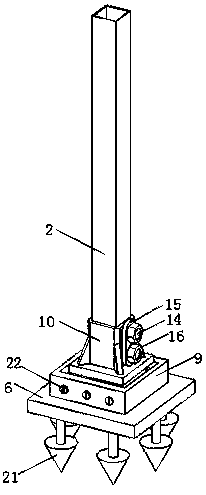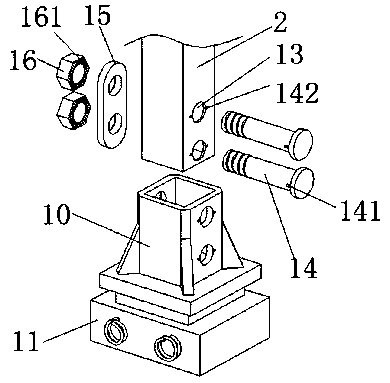Glass reinforced plastic house building with good stability
A fiberglass and stability technology, applied in the direction of buildings, building components, building types, etc., can solve problems such as loosening, collapse, and bolt loosening, and achieve the effect of improving earthquake resistance, excellent stability, and good buffering effect
- Summary
- Abstract
- Description
- Claims
- Application Information
AI Technical Summary
Problems solved by technology
Method used
Image
Examples
Embodiment 1
[0034] Embodiment 1 introduces a stable FRP building, the main structure of which includes foundation blocks 1 , columns 2 , longitudinal beams 3 and transverse beams 5 . Among them, the foundation block 1 is formed by pouring concrete, and the length, width and height of the foundation block 1 are respectively 30cm, 20cm and 15cm. 3m, 2m, but the length of column 2, longitudinal beam 3 and transverse beam 5 is not limited to the above settings, and can be cut according to actual conditions.
[0035] The upper surface of the foundation block 1 is provided with a fixed plate 6, and the 6 between the foundation block 1 and the fixed plate are connected by fixed piles 21. Specifically, a plurality of fixed piles 21 are arranged on the lower surface of the fixed plate 6, and the fixed piles 21 are inverted. The cone structure is inserted into the foundation block 1 before the concrete is solidified, and the fixed plate 6 and the foundation block 1 are firmly connected in the later...
Embodiment 2
[0039] Embodiment 2 is a further improvement on the basis of Embodiment 1. Specifically, the welding connection method of the overall frame is changed to a detachable connection, which facilitates the subsequent disassembly of the glass fiber reinforced plastic building frame. It is described in detail below:
[0040] This embodiment 2 introduces a fiberglass house building with good stability and easy installation and disassembly. The main structure includes foundation blocks 1 , columns 2 , longitudinal beams 3 and transverse beams 5 . Among them, the foundation block 1 is formed by pouring concrete, and the length, width and height of the foundation block 1 are respectively 30cm, 20cm and 15cm. 3m, 2m, but the length of column 2, longitudinal beam 3 and transverse beam 5 is not limited to the above settings, and can be cut according to actual conditions.
[0041] The upper surface of the foundation block 1 is provided with a fixed plate 6, and the 6 between the foundation ...
PUM
 Login to View More
Login to View More Abstract
Description
Claims
Application Information
 Login to View More
Login to View More - R&D
- Intellectual Property
- Life Sciences
- Materials
- Tech Scout
- Unparalleled Data Quality
- Higher Quality Content
- 60% Fewer Hallucinations
Browse by: Latest US Patents, China's latest patents, Technical Efficacy Thesaurus, Application Domain, Technology Topic, Popular Technical Reports.
© 2025 PatSnap. All rights reserved.Legal|Privacy policy|Modern Slavery Act Transparency Statement|Sitemap|About US| Contact US: help@patsnap.com



