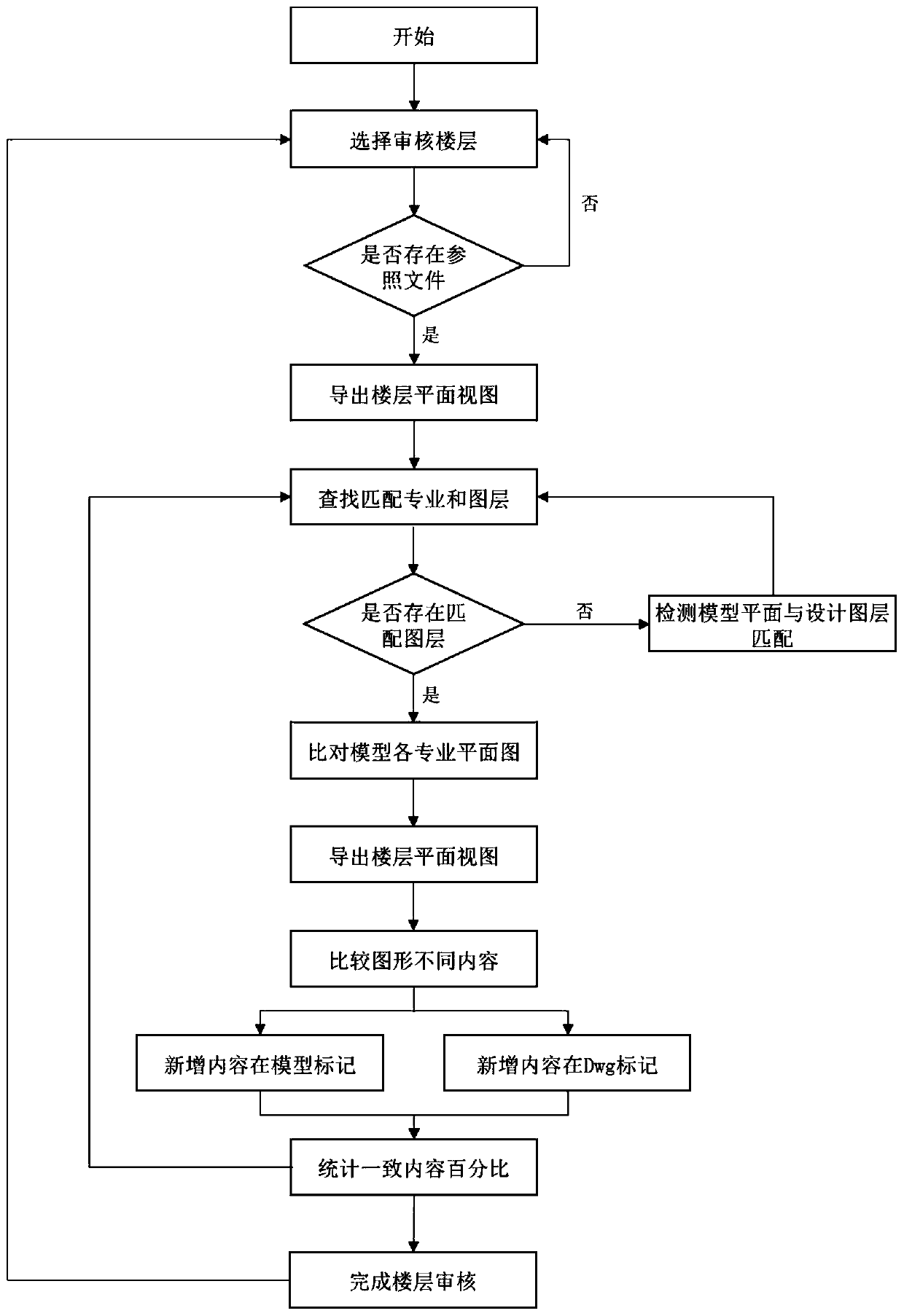Automatic inspection method for consistency of building model and design drawing
A technology of architectural model and consistency, applied in the direction of geometric CAD, etc., can solve problems such as low accuracy, error of design drawings, slow speed, etc., and achieve the effect of accurate information, convenient modification, and simple operation
- Summary
- Abstract
- Description
- Claims
- Application Information
AI Technical Summary
Problems solved by technology
Method used
Image
Examples
Embodiment Construction
[0019] Combined with the accompanying drawings, the invention discloses a building model and design Figure 1 Consistent automated review method, including the following steps:
[0020] Step 1: Open the designed Revit model file;
[0021] Step 2: The system traverses each floor in the model file and checks whether there is a floor reference file floor by floor. If it exists, it will export the floor file and the reference file; if it does not exist, it will check the next floor;
[0022] Step 3: Conduct professional inspection on each floor of the exported floor plan, the specific operation steps are as follows:
[0023] Step 3.1: According to the name of the layer professional layer and the layer in the reference file, search for historical matching records, and judge whether there is a professional matching layer one by one, and if it exists, compare the model professional with each layer in the reference file Perform a comparison check, if the matching degree is high, it w...
PUM
 Login to View More
Login to View More Abstract
Description
Claims
Application Information
 Login to View More
Login to View More - R&D
- Intellectual Property
- Life Sciences
- Materials
- Tech Scout
- Unparalleled Data Quality
- Higher Quality Content
- 60% Fewer Hallucinations
Browse by: Latest US Patents, China's latest patents, Technical Efficacy Thesaurus, Application Domain, Technology Topic, Popular Technical Reports.
© 2025 PatSnap. All rights reserved.Legal|Privacy policy|Modern Slavery Act Transparency Statement|Sitemap|About US| Contact US: help@patsnap.com

