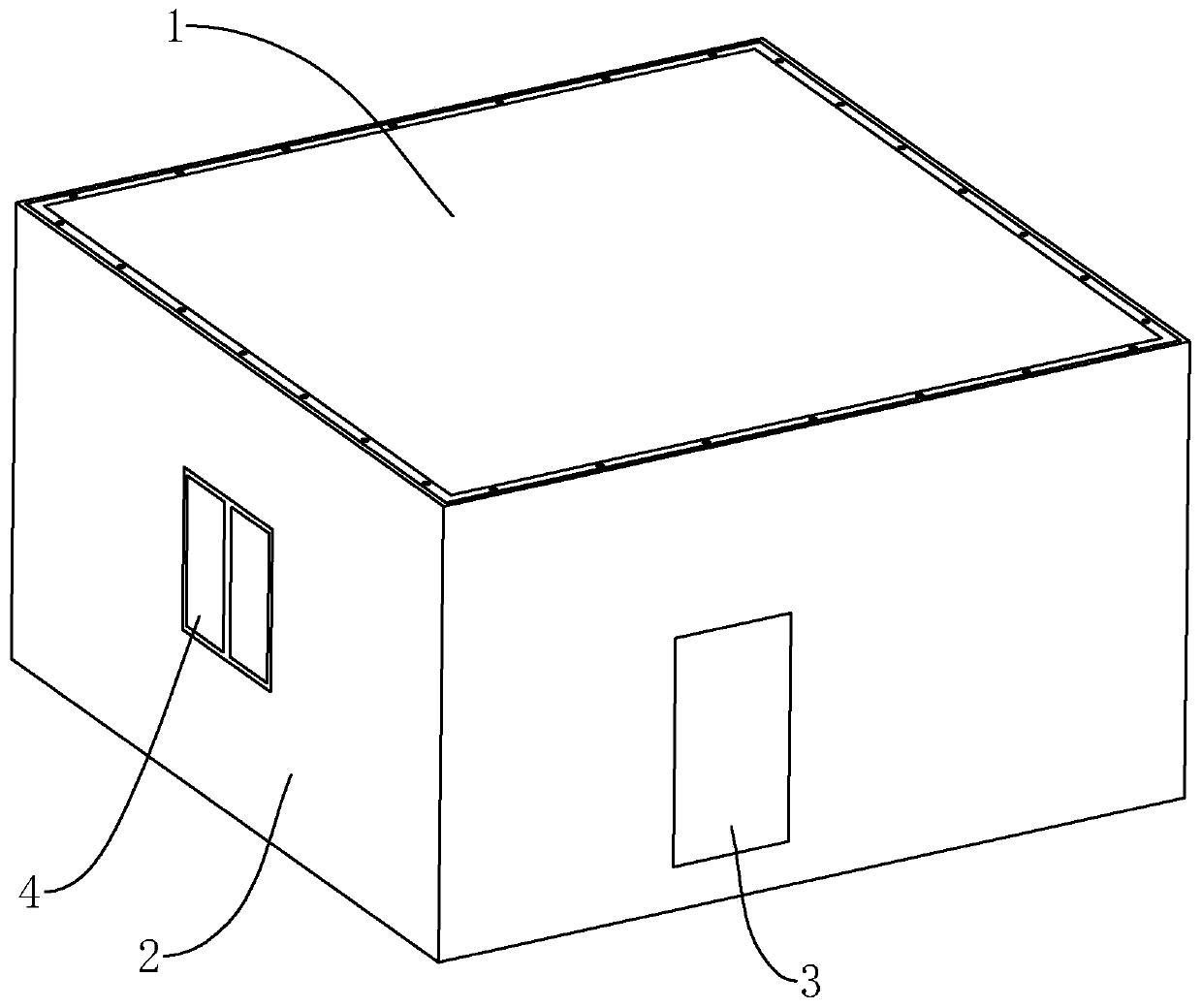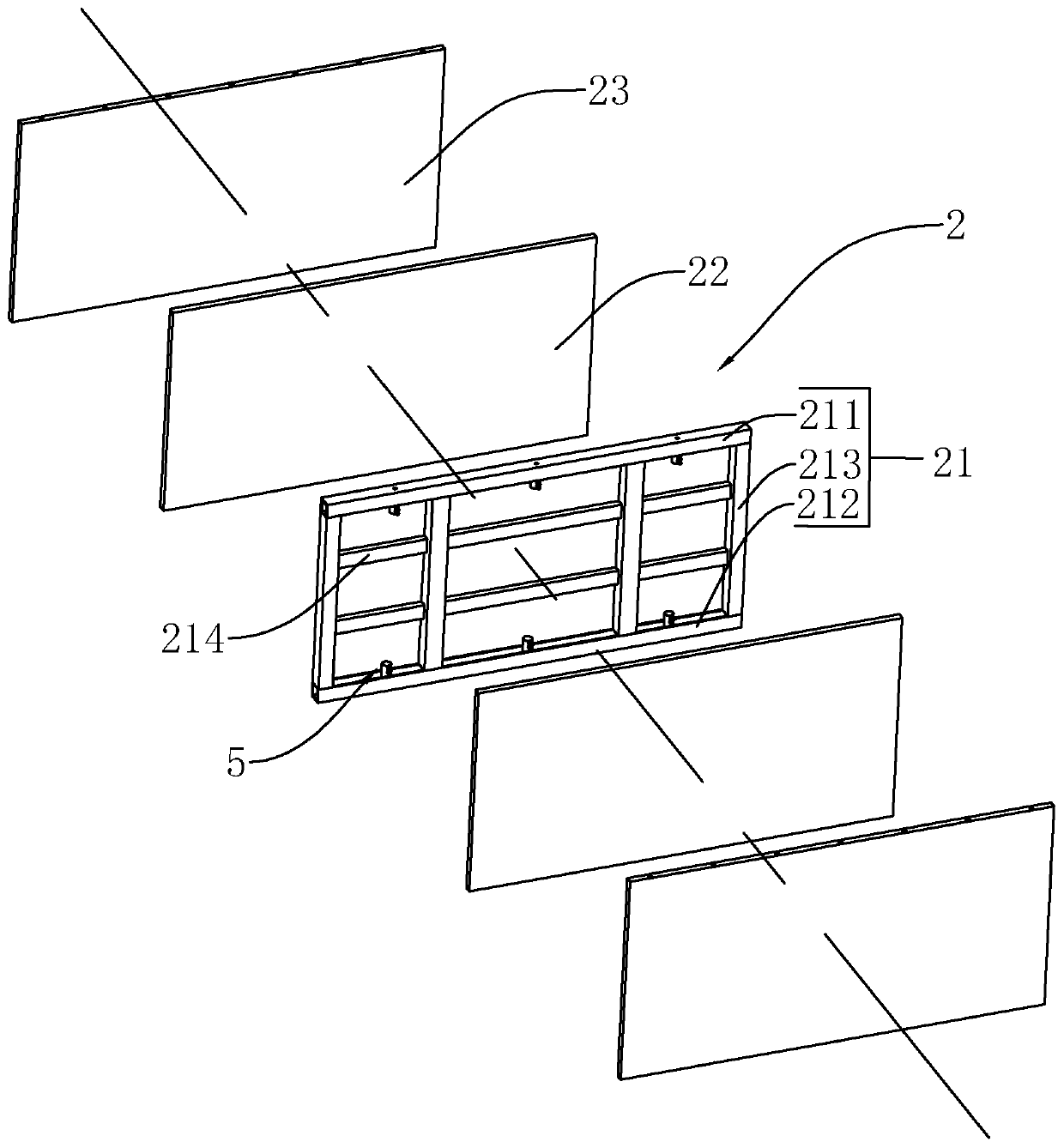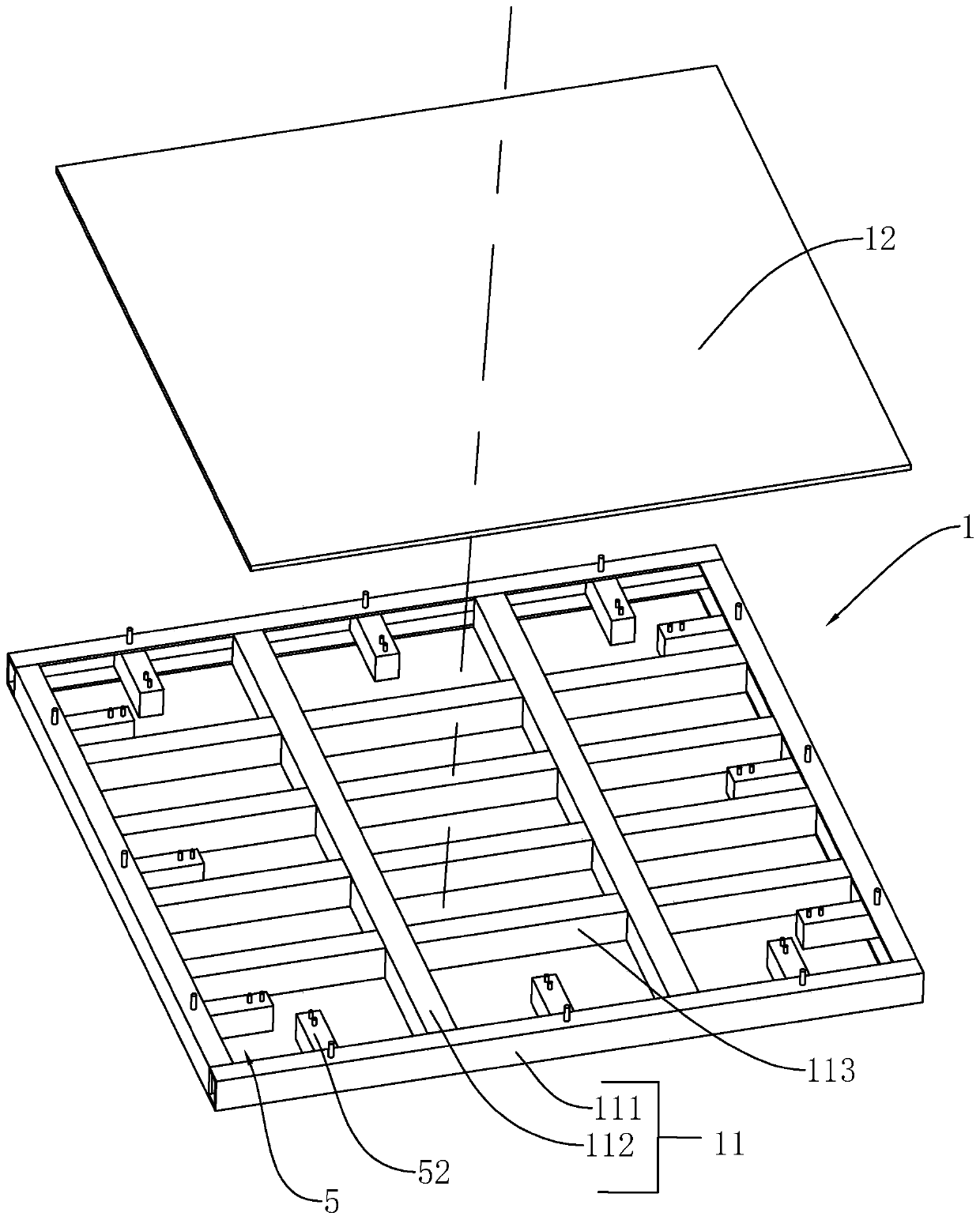Light steel energy-saving prefabricated house and construction method thereof
A prefabricated, light steel technology, applied in the direction of buildings, building components, building structures, etc., can solve problems such as long time, achieve the effect of reducing self-weight, reducing construction time, and good seismic performance
- Summary
- Abstract
- Description
- Claims
- Application Information
AI Technical Summary
Problems solved by technology
Method used
Image
Examples
Embodiment Construction
[0039] The present invention will be described in further detail below in conjunction with the accompanying drawings.
[0040] This embodiment discloses a light steel energy-saving prefabricated house, such as figure 1 , figure 2 and image 3 As shown, it includes a floor 1, a wall 2, a door 3 and a window 4. The wall 2 includes a first steel structure frame 21, and the opposite ends of the first steel structure frame 21 are fixedly connected with a fireproof layer 22, and the two fireproof layers 22 Decorative layers 23 are respectively fixedly connected to the end surfaces away from the first steel structure frame 21 . The floor slab 1 includes a second steel structure frame 11 , and the upper end of the second steel structure frame 11 is fixedly connected with a wooden layer 12 . Both the first steel structure frame 21 and the second steel structure frame 11 are made of light steel.
[0041] Such as figure 2 and Figure 4 As shown, the first steel structure frame 21...
PUM
 Login to View More
Login to View More Abstract
Description
Claims
Application Information
 Login to View More
Login to View More - R&D
- Intellectual Property
- Life Sciences
- Materials
- Tech Scout
- Unparalleled Data Quality
- Higher Quality Content
- 60% Fewer Hallucinations
Browse by: Latest US Patents, China's latest patents, Technical Efficacy Thesaurus, Application Domain, Technology Topic, Popular Technical Reports.
© 2025 PatSnap. All rights reserved.Legal|Privacy policy|Modern Slavery Act Transparency Statement|Sitemap|About US| Contact US: help@patsnap.com



