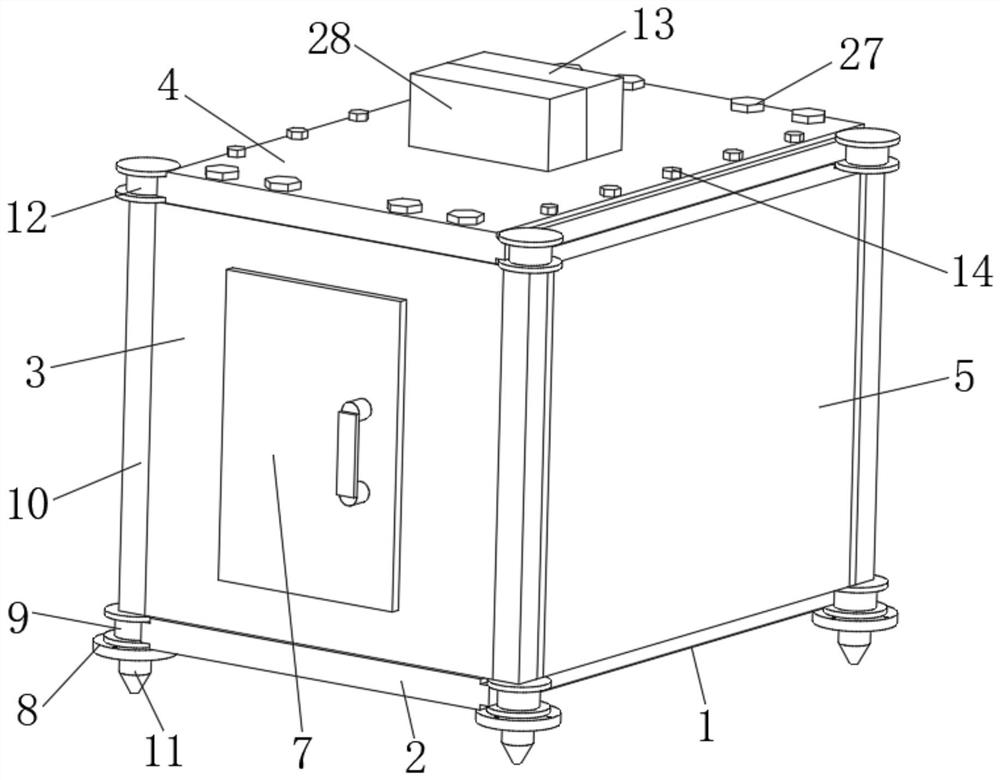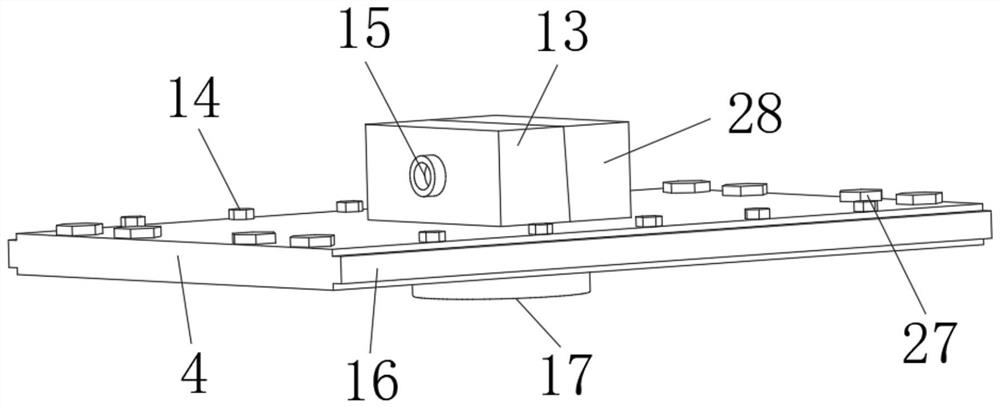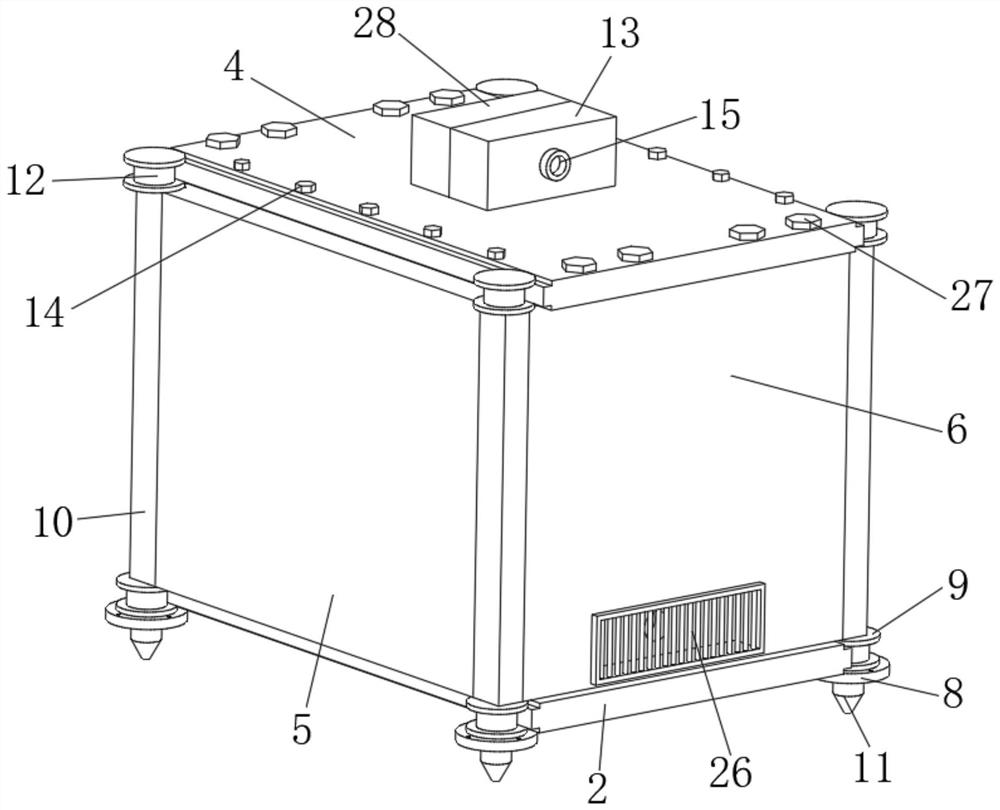Hospital temporary isolation house with ventilation structural design
A structural design and hospital technology, applied in hospitals, space heating and ventilation, building construction, etc., can solve the problems of temporary isolation house molding efficiency, insufficient number of partitions, slow molding cycle, etc., to facilitate installation and disassembly Effects of reusing, ensuring smooth internal air circulation, improving utilization rate and recycling rate
- Summary
- Abstract
- Description
- Claims
- Application Information
AI Technical Summary
Problems solved by technology
Method used
Image
Examples
Embodiment Construction
[0025] The following will clearly and completely describe the technical solutions in the embodiments of the present invention with reference to the accompanying drawings in the embodiments of the present invention. Obviously, the described embodiments are only some, not all, embodiments of the present invention. Based on the embodiments of the present invention, all other embodiments obtained by persons of ordinary skill in the art without making creative efforts belong to the protection scope of the present invention.
[0026] see Figure 1 to Figure 6 , the present invention provides a technical solution:
[0027] A temporary hospital isolation house with a ventilation structure design, including a temporary isolation house 1, the temporary isolation house 1 is composed of a front panel 3, a rear panel 6, a bottom panel 2, a top panel 4 and a pair of left and right symmetrical side panels 5, the temporary The four corner positions of the isolation house 1 are all vertically...
PUM
 Login to View More
Login to View More Abstract
Description
Claims
Application Information
 Login to View More
Login to View More - R&D
- Intellectual Property
- Life Sciences
- Materials
- Tech Scout
- Unparalleled Data Quality
- Higher Quality Content
- 60% Fewer Hallucinations
Browse by: Latest US Patents, China's latest patents, Technical Efficacy Thesaurus, Application Domain, Technology Topic, Popular Technical Reports.
© 2025 PatSnap. All rights reserved.Legal|Privacy policy|Modern Slavery Act Transparency Statement|Sitemap|About US| Contact US: help@patsnap.com



