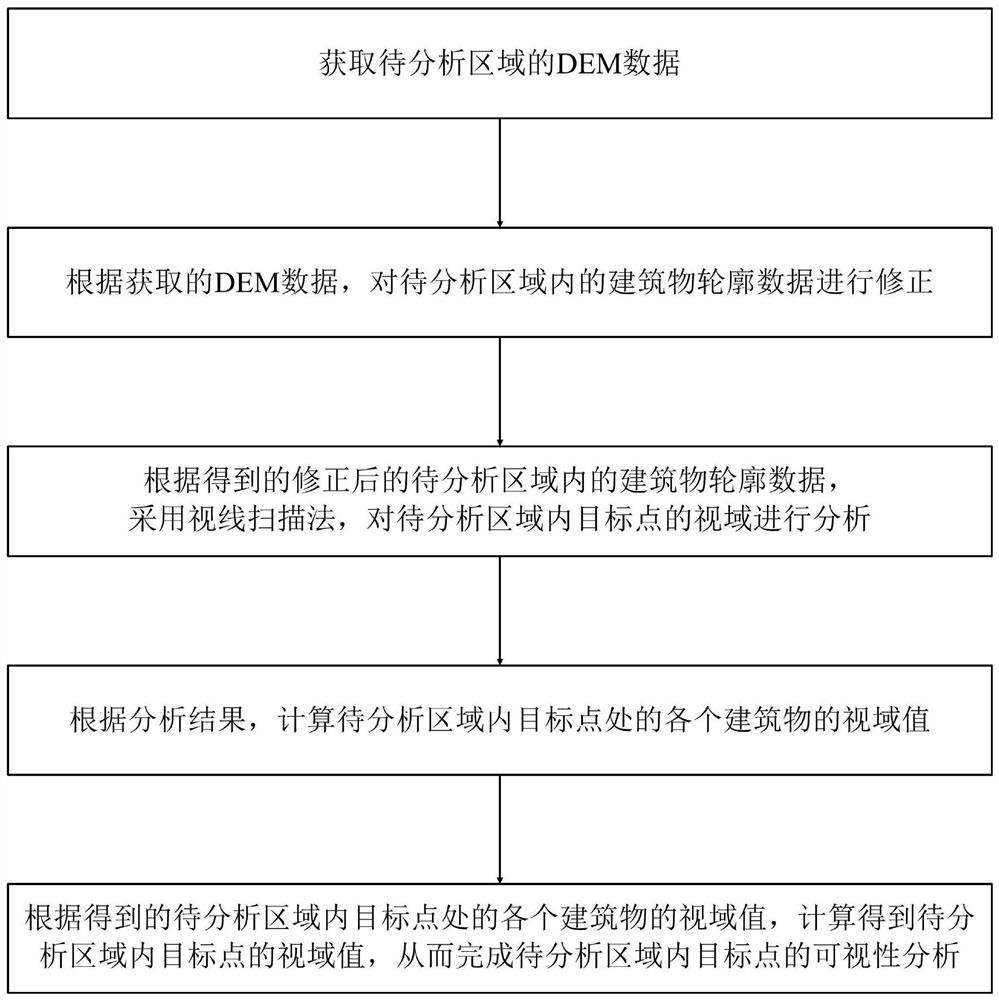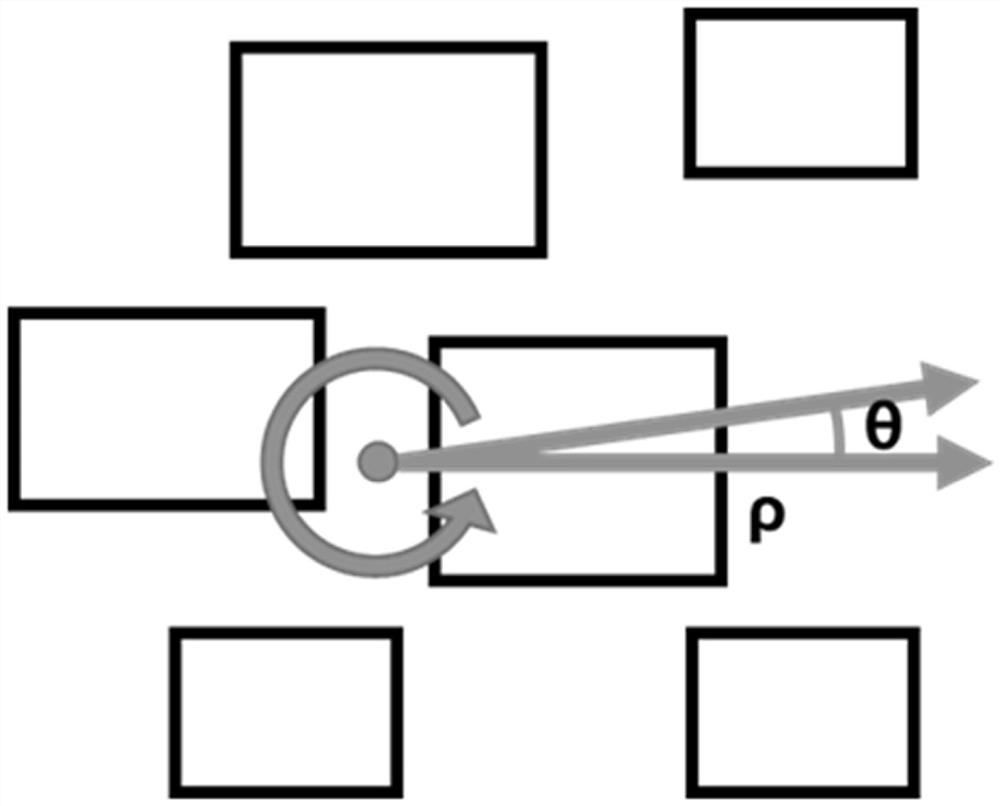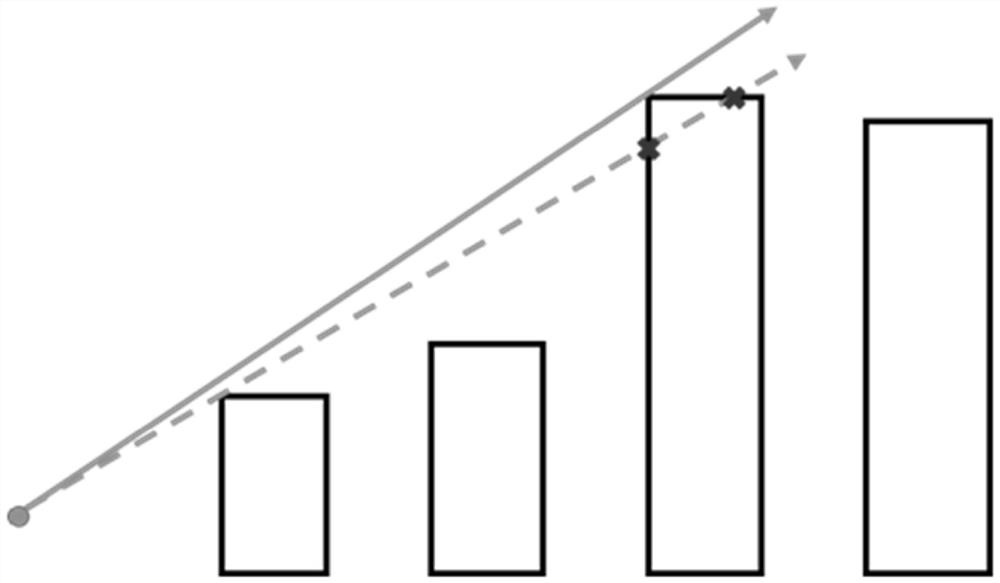Visibility Analysis Methods for Urban Areas
A technology of urban area and analysis method, applied in the field of visibility analysis of urban area, can solve the problems of complex building structure process and high calculation time cost, and achieve the effect of high reliability, high precision, and simple and fast analysis process
- Summary
- Abstract
- Description
- Claims
- Application Information
AI Technical Summary
Problems solved by technology
Method used
Image
Examples
Embodiment Construction
[0049] like figure 1 Shown is a schematic flow chart of the method of the present invention: the visibility analysis method of this urban area provided by the present invention includes the following steps:
[0050] S1. Obtain DEM data of the area to be analyzed;
[0051] S2. According to the DEM data obtained in step S1, the building outline data in the area to be analyzed is corrected; specifically, the following steps are used to correct:
[0052] A. Use the following formula to process the relative height of the acquired DEM data:
[0053] D i =D' i -min(D)
[0054] where D i is the processed DEM value; D′ i is the DEM value of the processing sign; min(D) is the minimum value in the DEM grid matrix;
[0055] B. Use the following principles to correct the building outline data in the area to be analyzed:
[0056] If a building is completely contained in a single DEM grid unit, the following formula is used to correct the contour data of the building: h id =height ...
PUM
 Login to View More
Login to View More Abstract
Description
Claims
Application Information
 Login to View More
Login to View More - R&D
- Intellectual Property
- Life Sciences
- Materials
- Tech Scout
- Unparalleled Data Quality
- Higher Quality Content
- 60% Fewer Hallucinations
Browse by: Latest US Patents, China's latest patents, Technical Efficacy Thesaurus, Application Domain, Technology Topic, Popular Technical Reports.
© 2025 PatSnap. All rights reserved.Legal|Privacy policy|Modern Slavery Act Transparency Statement|Sitemap|About US| Contact US: help@patsnap.com



